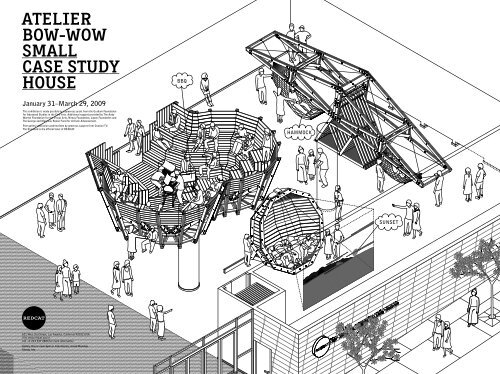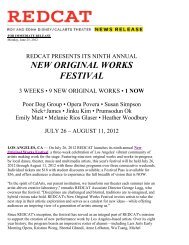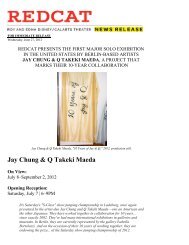Atelier Bow-wow SmAll CASe Study HouSe January 31 ... - Redcat
Atelier Bow-wow SmAll CASe Study HouSe January 31 ... - Redcat
Atelier Bow-wow SmAll CASe Study HouSe January 31 ... - Redcat
Create successful ePaper yourself
Turn your PDF publications into a flip-book with our unique Google optimized e-Paper software.
<strong>Atelier</strong><br />
<strong>Bow</strong>-<strong>wow</strong><br />
<strong>SmAll</strong><br />
<strong>CASe</strong> <strong>Study</strong><br />
<strong>HouSe</strong><br />
<strong>January</strong> <strong>31</strong>–March 29, 2009<br />
This exhibition is made possible by a generous grant from the Graham Foundation<br />
for Advanced Studies in the Fine Arts. Additional support provided by The Andy<br />
Warhol Foundation for the Visual Arts, Nimoy Foundation, Japan Foundation and<br />
The George and MaryLou Boone Fund for Artistic Advancement.<br />
Free gallery admission underwritten by generous support from Ovation TV.<br />
The Standard is the official hotel of REDCAT.<br />
6<strong>31</strong> West 2nd Street, Los Angeles, California 90012 USA<br />
Visit www.redcat.org or<br />
call +1 213 237 2800 for more information<br />
Gallery Hours: noon-6pm or intermission, closed Mondays<br />
Always free<br />
BBQ<br />
HAMMOCk<br />
SUNSET
<strong>SmAll</strong><br />
<strong>CASe</strong><br />
<strong>Study</strong><br />
<strong>HouSe</strong><br />
During their residency in Los Angeles,<br />
<strong>Atelier</strong> <strong>Bow</strong>-Wow visited ten Case<br />
<strong>Study</strong> Houses with a class of architecture<br />
students from UCLA. They were<br />
as interested in the transformations<br />
of the houses over the years as the<br />
original designs. The architects and<br />
students listened to the owners talk<br />
about what it is like to live in these<br />
modernist icons and how they have<br />
altered and customized their homes.<br />
Many houses had undergone expansion<br />
in order to fit contemporary<br />
lifestyles into a container designed<br />
for post-World War II living. In their<br />
research, they were struck by this<br />
desire for more space. The architects<br />
jokingly confess that the bigness of<br />
American houses frightens Japanese<br />
people unconsciously. They wondered<br />
if larger homes encouraged consumer<br />
behavior or if consumer behavior<br />
encouraged larger homes. Smallness<br />
became a provocation to question this<br />
tendency and, in the process, shift our<br />
thinking and behavior.<br />
<strong>Bow</strong>-Wow’s proposal for REDCAT<br />
focuses on small scale and small case<br />
(a specific activity). It is a parallel<br />
application of the framework of<br />
the Japanese teahouse, which was<br />
designed for a single activity in a<br />
very modest scale. The tea ceremony<br />
is not necessary but is essential to<br />
a certain way of living. During their<br />
residency, <strong>Atelier</strong> <strong>Bow</strong>-Wow identified<br />
elements or activities they felt were<br />
important to Southern California<br />
living and designed three conceptual<br />
houses: hammock house, BBQ house<br />
and sunset house. All three constructions<br />
are made with reclaimed timber,<br />
making these structures part of a<br />
cycle in which material and site are<br />
in flux.<br />
<strong>Atelier</strong><br />
<strong>Bow</strong>-<strong>wow</strong><br />
was established by Yoshiharu<br />
Tsukamoto and Momoyo Kaijima in<br />
1992. Tsukamoto (b.1965, Kanagawa)<br />
graduated from the Tokyo Institute<br />
of Technology where he is currently<br />
an associate professor and has also<br />
taught at Harvard Graduate School<br />
of Design and UCLA. Kaijima (b.1969,<br />
Tokyo) graduated from Japan<br />
Women’s University. She is currently<br />
assistant professor at University<br />
of Tsukuba and has taught at ETH<br />
in Zurich and Harvard Graduate<br />
School of Design. In addition to<br />
numerous building projects, <strong>Atelier</strong><br />
<strong>Bow</strong>-Wow has participated in the<br />
2008 Liverpool Biennial, 2008 Venice<br />
Architecture Biennale, 2007 Sâo<br />
Paulo Bienal, 2006 Busan Biennale,<br />
Echigo Tsumaari Art Triennale in<br />
2003, 50th Venice Biennale (2003)<br />
and the 2002 Gwangju and Shanghai<br />
Biennales. Their work has also been<br />
included in group exhibitions at The<br />
Hayward Gallery, Walker Art Center,<br />
Mori Art Museum, Tokyo City Opera<br />
Gallery, and the New National<br />
Museum in Berlin.<br />
HAMMOCk HOUSE is dedicated to gravity. It is a house without a floor.<br />
Two hammocks hang from a naked roof truss and require two persons of roughly<br />
equal weight to sleep together on opposite ends. Individual dreams are realized with<br />
cooperation of others, in balance together.<br />
BBQ HOUSE is dedicated to energy. The house takes the shape of a stadium<br />
to concentrate thermal energy from open fires and human beings. It is an<br />
enlargement of the container of the BBQ grill into a small-scaled stadium that<br />
swallows the behavior of people while they cook and eat together.<br />
TILT Of THE EARTH 23.4°<br />
SUNSET HOUSE is dedicated to a phenomenon produced by two spherical,<br />
celestial bodies: the sun and the earth. It takes a spherical form with a concave<br />
interior that catches the human body with horizontal rays, densifying orange beams<br />
and the warmth of sunsets.





