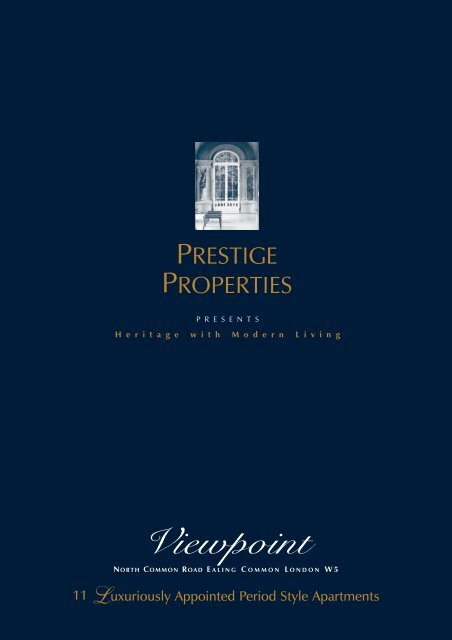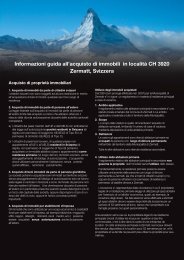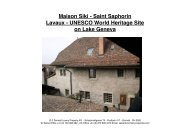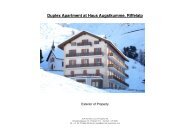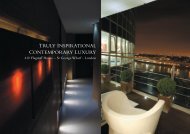Apartment brochure - Zermatt Luxury Property Development in ...
Apartment brochure - Zermatt Luxury Property Development in ...
Apartment brochure - Zermatt Luxury Property Development in ...
You also want an ePaper? Increase the reach of your titles
YUMPU automatically turns print PDFs into web optimized ePapers that Google loves.
PRESTIGE<br />
PROPERTIES<br />
P R E S E N T S<br />
H e r i t a g e w i t h M o d e r n L i v i n g<br />
Viewpo<strong>in</strong>t<br />
N ORTH C OMMON R OAD E ALING C OMMON L ONDON W5<br />
11 Luxuriously Appo<strong>in</strong>ted Period Style <strong>Apartment</strong>s
The Build<strong>in</strong>g<br />
Viewpo<strong>in</strong>t is an elegant Victorian House dat<strong>in</strong>g back to<br />
the late 18th Century. This beautiful Victorian build<strong>in</strong>g is be<strong>in</strong>g<br />
totally refurbished and upgraded <strong>in</strong>ternally whilst be<strong>in</strong>g extended to<br />
create 11 <strong>in</strong>dividual Luxuriously Appo<strong>in</strong>ted Stylish <strong>Apartment</strong>s.<br />
Prestige Properties UK are re-creat<strong>in</strong>g orig<strong>in</strong>al period<br />
features whilst comb<strong>in</strong><strong>in</strong>g them with all the luxuries you would<br />
expect of modern day liv<strong>in</strong>g.<br />
Ideal Location<br />
“Viewpo<strong>in</strong>t” occupies an enviable position opposite the<br />
open spaces of Eal<strong>in</strong>g Common, whilst enjoy<strong>in</strong>g total privacy by<br />
be<strong>in</strong>g surrounded by a vast array of mature trees. Eal<strong>in</strong>g Common<br />
is well known as the “Queen of the Suburbs” reta<strong>in</strong><strong>in</strong>g a village<br />
atmosphere and a cosmopolitan feel, with its many<br />
excellent restaurants, bars, cafes, shopp<strong>in</strong>g centers,<br />
private health clubs and a vast array of specialist retailers all with<strong>in</strong><br />
a three to five m<strong>in</strong>ute walk from “Viewpo<strong>in</strong>t”<br />
Eal<strong>in</strong>g is also renowned for be<strong>in</strong>g one of the best served<br />
areas for education with a vast selection of top schools which<br />
<strong>in</strong>clude: Aston House,<br />
Harv<strong>in</strong>gton, St Benedicts, Eal<strong>in</strong>g<br />
High, St Saviours, as well as a<br />
selection of foreign schools<br />
<strong>in</strong>clud<strong>in</strong>g: The K<strong>in</strong>g Fahad<br />
Academy, The Japanese School<br />
and The Greek Embassy School<br />
of London.<br />
Communication<br />
L<strong>in</strong>ks & Directions<br />
“Viewpo<strong>in</strong>t” is ideally located with only a five m<strong>in</strong>ute walk to two<br />
underground stations (Eal<strong>in</strong>g Common served by the Piccadilly and<br />
District l<strong>in</strong>es), (Eal<strong>in</strong>g Broadway served by the Central, District and<br />
Thames L<strong>in</strong>es) from which it only takes six m<strong>in</strong>utes to reach<br />
Padd<strong>in</strong>gton station. In addition from “Viewpo<strong>in</strong>t” you can easily<br />
access the M1, M3, M4 and M40 motorways all with<strong>in</strong> 15 m<strong>in</strong>utes<br />
whilst London Heathrow is only 20 m<strong>in</strong>utes away by car or tube.<br />
To reach “Viewpo<strong>in</strong>t”: From the M4, turn off at the<br />
Chiswick Roundabout, take the left turn onto the A406 towards<br />
Eal<strong>in</strong>g Common. At the traffic lights on the Uxbridge Road<br />
junction, turn left <strong>in</strong>to Uxbridge Road, after about two hundred<br />
yards take the first right <strong>in</strong>to North Common Road, follow the road<br />
to the end. Viewpo<strong>in</strong>t is the very end house. From the A4, come<br />
off at the Chiswick Roundabout, take the A406 turn<strong>in</strong>g, until you<br />
reach the Uxbridge Road<br />
Junction. From the A40, come off<br />
at the Hanger Lane Roundabout,<br />
take the A406 turn<strong>in</strong>g towards<br />
Eal<strong>in</strong>g / Eal<strong>in</strong>g Common. At the<br />
traffic lights on the Uxbridge Road<br />
junction, turn <strong>in</strong>to Uxbridge Road.
General Features•<br />
• Lavish Feature Staircase with Match<strong>in</strong>g Panell<strong>in</strong>g & <strong>Luxury</strong><br />
Stair Runner<br />
• Lavish Italian Porcela<strong>in</strong> Tiled Floor to Entrance & Ground<br />
Floor Hallway<br />
• Traditional Styled Smooth Plaster F<strong>in</strong>ished to All Ceil<strong>in</strong>gs<br />
with Period Ceil<strong>in</strong>g Cornice<br />
• Elegant Chandelier <strong>in</strong> Ma<strong>in</strong> Entrance & Recessed Light<strong>in</strong>g<br />
to Hallways<br />
• Period Architrave & Blocks to <strong>Apartment</strong> Entrances<br />
• 3 Panel Period Internal Doors & Brass Door Furniture<br />
• Deep Skirt<strong>in</strong>g with Detailed Capp<strong>in</strong>g<br />
• Security Gated Private Park<strong>in</strong>g<br />
• Video Entry Security System<br />
• Beautiful Landscaped Gardens with Feature Light<strong>in</strong>g<br />
• Gas Central Heat<strong>in</strong>g<br />
• Zurich Build<strong>in</strong>g Guarantee<br />
Lounge<br />
• Period Styled Reception<br />
• Feature Period Fireplaces where shown<br />
(Gas connection available for Gas Fire)<br />
• Wooden Period Sash W<strong>in</strong>dows with<br />
Deep Architraves<br />
• French Doors with Deep Architrave<br />
• Feature Open<strong>in</strong>gs between Kitchen & Lounge Area<br />
• American Cherry or Maple Wood Floor<strong>in</strong>g<br />
Kitchen<br />
• Fully Fitted American Cherry or Maple Wood Kitchen<br />
• SMEG Sta<strong>in</strong>less Steel & Glass Feature Canopy<br />
• SMEG Sta<strong>in</strong>less Steel Burner Gas Hob & Curved<br />
Multi-function Electric Oven<br />
• SMEG Fully Integrated Dishwasher, Fridge, Freezer &<br />
Wash<strong>in</strong>g Mach<strong>in</strong>e<br />
• Sunken Under Worktop Sta<strong>in</strong>less Steel S<strong>in</strong>k with <strong>Luxury</strong><br />
Chrome Tap<br />
• Granite Work Surface with Granite Tiled Splash Back<br />
• American Cherry or Maple wood Floor<strong>in</strong>g with Granite<br />
Tiled Inlay<br />
Bathrooms<br />
• Designer White Bathroom Suite<br />
• Feature Bath Enclosure with Step & Pilasters<br />
• Walk <strong>in</strong> <strong>Luxury</strong> Shower with Glass Venetian Mossaic Feature<br />
• Zuchetti Wall Mounted Designer Chrome Taps & Showers<br />
• Feature S<strong>in</strong>k with Designer 3 Piece Chrome Tap Set<br />
• Designer Chrome Heated Towel Rail<br />
• Lavish Italian Porcela<strong>in</strong> Til<strong>in</strong>g to Floor<br />
• Walls <strong>in</strong> Luxurious Italian Porcela<strong>in</strong> with Greek Key Mossaic Border<br />
(fully tiled bath & shower enclosures, rema<strong>in</strong>der to half height)
Bedrooms<br />
• Traditional styled smooth plaster f<strong>in</strong>ished ceil<strong>in</strong>gs<br />
• Period Ceil<strong>in</strong>g Cornice<br />
• Pitched Feature Ceil<strong>in</strong>g (apartment 1)<br />
• <strong>Luxury</strong> Soft Pile Carpet<br />
Light<strong>in</strong>g & Power<br />
• Concealed Down-lighters to Entrance, Hallway, Kitchen,<br />
and Bathrooms<br />
• Centre Ceil<strong>in</strong>g Light with<br />
Plaster Centre Pieces to<br />
Lounge & Bedrooms<br />
• Brass Dimmer Switch to<br />
Lounge<br />
• Brass Switches & Sockets to all rooms<br />
• Chrome Switches & Sockets to Kitchen<br />
• Chrome Shaver Po<strong>in</strong>t to Ma<strong>in</strong> Bathroom<br />
• Security, Video Entrance Telephone System<br />
• TV/FM/Satelite Po<strong>in</strong>ts to Lounge & Bedrooms<br />
• Telephone Po<strong>in</strong>ts to Lounge & Bedrooms<br />
Pa<strong>in</strong>t<strong>in</strong>g<br />
• Internal Wood Work White Sat<strong>in</strong> Wood<br />
• Internal W<strong>in</strong>dows White Gloss<br />
• Ceil<strong>in</strong>gs White V<strong>in</strong>yl Matt<br />
• Internal Walls V<strong>in</strong>yl Matt Emulsion<br />
• External timber White Gloss with Black Detail<br />
• Ma<strong>in</strong> Entrance Door to Build<strong>in</strong>g Black Gloss<br />
Security & Exterior<br />
• Electric Security Gates to Build<strong>in</strong>g Entrance<br />
• Security Video Door Entry Telephone System<br />
• High Security Automated Lock to Ma<strong>in</strong> Entrance<br />
• All External Doors & W<strong>in</strong>dows Fitted with Security Locks<br />
• Security Light<strong>in</strong>g to Front & Rear of Build<strong>in</strong>g<br />
• Secure Private Park<strong>in</strong>g<br />
Options (For Early Reservations)<br />
• Choice of American Cherry or Maple Wood Kitchen Units<br />
• Choice of Granits for Kitchen Worktops & Tiles<br />
• Choice of Bathroom Tiles and Pa<strong>in</strong>t Colours<br />
• Choice of American Cherry or Maple Wood Floor<br />
• Choice of Bedroom Carpet Colours<br />
• Built In Designer Wardrobes (optional extra)<br />
• High Security Alarm System (optional extra)<br />
• Period Style Radiator Covers (optional extra)
North Common Road<br />
Viewpo<strong>in</strong>t<br />
N ORTH C OMMON R OAD E ALING C OMMON L ONDON W5<br />
Front Elevation<br />
Side Elevation<br />
Hanger Lane<br />
Rear Elevation<br />
Side Elevation
APT<br />
9<br />
APT<br />
5<br />
MAIN<br />
ENTRANCE<br />
APT<br />
1<br />
APT<br />
8<br />
APT<br />
11<br />
APT<br />
10<br />
APT<br />
4 APT<br />
7<br />
APT<br />
6<br />
APT<br />
3<br />
APT<br />
2<br />
Ground Floor<br />
First Floor<br />
Second Floor
APARTMENT 1 – Second Floor 2 Bed + 2 Bath<br />
Penthouse <strong>Apartment</strong> With Pitched Ceil<strong>in</strong>gs<br />
Lounge: 5.52(17’9”)X4.50(14’6”)<br />
Kitchen: 5.20(16’9”)X2.20(7’2”)<br />
Balcony From Lounge: 2.50(8’2”)X1.20(3’9”)<br />
Bedroom 1: 5.46(17’7”)X4.78(15’5”)<br />
En-suite: 2.60(8’4”)X1.80(5’9”)<br />
Ma<strong>in</strong> Bathroom: 2.40(7’8”)X1.80(5’9”)<br />
Hallway: 4.50(14’6”)X1.40(4’6”)<br />
Bedroom 2: 4.98(16’2”)X4.45(14’5”)<br />
<strong>Apartment</strong> Actual Total Area 98Sq.Mtrs.(1,017Sq.feet)<br />
APARTMENT 2 – Second Floor 2 Bed + 2 Bath<br />
<strong>Apartment</strong> With Private Balcony<br />
Lounge: 6.40(20’8”)X3.80(12’4”)<br />
Kitchen: 3.00(9’8”)X1.80(5’9”)<br />
Balcony From Lounge: 2.50(8’1”)X1.20(3’9”)<br />
Bedroom 1: 4.67(15’2”)X3.35(10’9”)<br />
En-suite: 3.35(10’9”)X1.8(5’9”)<br />
Ma<strong>in</strong> Bathroom: 3.00(9’8”)X2.00(6’5”)<br />
Hallway: 8.10(11’6”)X1.40(10’2”)<br />
Bedroom 2: 3.80(10’9”)X2.80(9’1”)<br />
<strong>Apartment</strong> Actual Total Area 86Sq.Mtrs.(893Sq.feet)<br />
APARTMENT 3 – Second Floor 2 Bed + 2 Bath<br />
<strong>Apartment</strong> With Private Balcony<br />
Lounge: 6.07(19’7”)X4.0013’0”)<br />
Kitchen: 2.87(9’3”)X2.20(7’2”)<br />
Balcony From Lounge: 2.50(8’1”)X1.20(3’9”)<br />
Bedroom 1: 4.77(15’5”)X3.24(10’5”)<br />
En-suite: 2.20(7’2”)X1.80(5’9”)<br />
Ma<strong>in</strong> Bathroom: 2.30(7’5”)X1.80(5’9”)<br />
Hallway: 11.10(36’1”)X1.40(4’6”)<br />
Bedroom 2: 3.40(11’1”)X3.10(10’1”)<br />
<strong>Apartment</strong> Actual Total Area 90Sq.Mtrs.(934Sq.feet)<br />
APARTMENT 4 – First Floor 1 Bed +1 Bath <strong>Apartment</strong><br />
Lounge: 4.61(14’10”)X3.9212’7”)<br />
Kitchen: 3.51(11’4”)X1.80(5’9”)<br />
Bedroom 1: 3.51(11’4”)X2.84(9’2”)<br />
Ma<strong>in</strong> Bathroom: 2.36(7’7”)X1.86(6’1”)<br />
Hallway: 5.90(19’2”)X1.20(3’9”)<br />
<strong>Apartment</strong> Actual Total Area 49Sq.Mtrs.(509Sq.feet)<br />
APARTMENT 5 – First Floor 2 Bed + 1 Bath <strong>Apartment</strong><br />
With Large Bay W<strong>in</strong>dow<br />
Lounge: 5.25(17’1”)X4.60(14’10”)<br />
Kitchen: 2.91(9’5”)X1.82(5’9”)<br />
Bedroom 1: 4.28(13’9”)X2.65(8’6”)<br />
Ma<strong>in</strong> Bathroom: 2.10(6’8”)X1.80(5’9”)<br />
Bedroom 2: 3.60(11’7”)X3.00(9’8”)<br />
Hallway: 4.20(13’7”)X1.20(3’9”)<br />
<strong>Apartment</strong> Actual Total Area 70Sq.Mtrs.(727Sq.feet)<br />
APARTMENT 6 – First Floor 2 Bed + 2 Bath <strong>Apartment</strong><br />
With Private Balcony<br />
Lounge: 6.40(20’8”)X3.80(12’4”)<br />
Kitchen: 3.00(9’8”)X1.80(5’9”)<br />
Balcony From Lounge: 2.50(8’1”)X1.20(3’9”)<br />
Bedroom 1: 4.67(15’2”)X3.35(10’9”)<br />
En-suite: 3.35(10’9”)X1.80(5’9”)<br />
Ma<strong>in</strong> Bathroom: 3.00(9’8”)X2.00(6’5”)<br />
Hallway: 8.10(11’6”)X1.40(10’2”)<br />
Bedroom 2: 3.80(10’9”)X2.80(9’1”)<br />
<strong>Apartment</strong> Actual Total Area 86Sq.Mtrs.(893Sq.feet)<br />
APARTMENT 7 – First Floor 2 Bed + 2 Bath <strong>Apartment</strong><br />
With Private Balcony<br />
Lounge: 6.07(19’7”)X4.0013’0”)<br />
Kitchen: 2.87(9’3”)X2.20(7’2”)<br />
Balcony From Lounge: 2.50(8’1”)X1.20(3’9”)<br />
Bedroom 1: 4.77(15’5”)X3.24(10’5”)<br />
En-suite: 2.20(7’2”)X1.80(5’9”)<br />
Ma<strong>in</strong> Bathroom: 2.30(7’5”)X1.80(5’9”)<br />
Hallway: 11.10(36’1”)X1.40(4’6”)<br />
Bedroom 2: 3.40(11’1”)X3.1(10’1”)<br />
<strong>Apartment</strong> Actual Total Area 90Sq.Mtrs.(934Sq.feet)<br />
APARTMENT 8 – Ground Floor 1 Bed X+ 1 Bath<br />
<strong>Apartment</strong> With Private Patio & Garden Access<br />
Lounge: 4.61(14’10”)X3.92(12’7”)<br />
Kitchen: 3.51(11’4”)X1.80(5’9”)<br />
Patio From Lounge To Garden: 3.60(11’7”)X1.80(5’9”)<br />
Bedroom 1: 3.51(11’4”)X2.84(9’2”)<br />
Ma<strong>in</strong> Bathroom: 2.36(7’7”)X1.86(6’1”)<br />
Hallway: 5.90(19’2”)X 1.20(3’9”)<br />
<strong>Apartment</strong> Actual Total Area 55Sq.Mtrs.(571Sq.feet)<br />
APARTMENT 9 – Ground Floor 2 Bed + 1 Bath<br />
<strong>Apartment</strong> With Private Patio & Garden Access<br />
Lounge: 6.03(19’6”)X3.49(11’3”)<br />
Kitchen: 2.90(9’4”)X1.82(5’9”)<br />
Patio From Lounge To Garden: 4.80(15’6”)X1.50(5’9”)<br />
Bedroom 1: 4.07(13’2”)X3.63(11’8”)<br />
Ma<strong>in</strong> Bathroom: 2.10(6’8”)X1.80(5’9”)<br />
Bedroom 2: 3.60(11’7”)X3.00(9’8”)<br />
Hallway: 4.20(13’7”)X1.20(3’9”)<br />
<strong>Apartment</strong> Actual Total Area 78Sq.Mtrs.(810Sq.feet)<br />
APARTMENT 10 - Ground Floor 2 Bed + 2 Bath<br />
<strong>Apartment</strong> With Private Patio & Garden Access<br />
Lounge: 6.40(20’8”)X3.80(12’4”)<br />
Kitchen: 3.00(9’8”)X1.80(5’9”)<br />
Patio From Lounge To Garden: 3.60(11’7”)X1.80(5’9”)<br />
Bedroom 1: 4.67(15’2”)X3.35(10’9”)<br />
En-suite: 3.35(10’9”)X1.80(5’9”)<br />
Ma<strong>in</strong> Bathroom: 3.00(9’8”)X2.00(6’5”)<br />
Hallway: 8.10(11’6”)X1.40(10’2”)<br />
Bedroom 2: 3.80(10’9”)X2.80(9’1”)<br />
<strong>Apartment</strong> Actual Total Area 90Sq.Mtrs.(934Sq.feet)<br />
APARTMENT 11 - Ground Floor 2 Bed + 2 Bath<br />
<strong>Apartment</strong> With Private Patio & Garden Access<br />
Lounge: 6.07(19’7”)X4.0013’0”)<br />
Kitchen: 2.87(9’3”)X2.20(7’2”)<br />
Patio From Lounge To Garden: 3.60(11’7”)X1.80(5’9”)<br />
Bedroom 1: 4.77(15’5”)X3.24(10’5”)<br />
En-suite: 2.20(7’2”)X1.80(5’9”)<br />
Ma<strong>in</strong> Bathroom: 2.30(7’5”)X1.80(5’9”)<br />
Hallway: 11.10(36’1”)X1.40(4’6”)<br />
Bedroom 2: 3.40(11’5”)X3.10(10’1”)<br />
<strong>Apartment</strong> Actual Total Area 94Sq.Mtrs.(976Sq.feet)
To obta<strong>in</strong> further details & <strong>in</strong>formation contact<br />
Townends Estate Agents<br />
41 The Broadway<br />
Eal<strong>in</strong>g, London W5 2NP<br />
Telephone: 020 8579 9282 Facsimile: 020 8840 0300<br />
E-mail: eal<strong>in</strong>g@townends.co.uk<br />
PRESTIGE PROPERTIES (LONDON) LIMITED<br />
Prestige Properties (London) Limited<br />
are renowned as a lead<strong>in</strong>g quality<br />
house builder. Their ma<strong>in</strong> focus is on creat<strong>in</strong>g the ultimate<br />
<strong>in</strong> luxury liv<strong>in</strong>g space with added character and as such the majority<br />
of their developments feature<br />
Listed Build<strong>in</strong>gs or small exclusive developments.<br />
Only the f<strong>in</strong>est timber, marble, porcela<strong>in</strong>, granite and other materials<br />
sourced from all over the world are <strong>in</strong>corporated <strong>in</strong> the design of their<br />
properties to create homes of image and quality<br />
positioned at the highest level.<br />
PRESTIGE<br />
PROPERTIES<br />
Prestige Properties (London) Ltd,<br />
Suite 32897, 72 New Bond Street, London W1Y 1SS<br />
Telephone: 020 7409 7121 Facsimile: 020 7409 7122<br />
<strong>in</strong>fo@prestige-properties-london.com<br />
Tenure Details<br />
A New 125 Year Lease • Ground Rent £250 per Annum<br />
For Prices & Ma<strong>in</strong>tenance Charges Please<br />
Refer To The Attached Schedule<br />
Pictures With<strong>in</strong> This Brochure<br />
The pictures conta<strong>in</strong>ed with<strong>in</strong> this <strong>brochure</strong> are from recent developments.<br />
The pictures are only <strong>in</strong>tended to give an example of the type of design<br />
and f<strong>in</strong>ish that can be provided. They are not to be <strong>in</strong>terpreted as the<br />
<strong>in</strong>tended f<strong>in</strong>ished product for this development.<br />
Misrepresentation Act (1967)<br />
The particulars conta<strong>in</strong>ed with<strong>in</strong> this <strong>brochure</strong> have been prepared<br />
with due care and attention.<br />
They are believed to be correct, neither the act<strong>in</strong>g agents or<br />
Prestige Properties (London) Limited<br />
guarantee their accuracy and these details are not <strong>in</strong>tended to form part<br />
of any contract.<br />
F<strong>in</strong>ance Act (1991)<br />
Unless otherwise stated, all prices quoted exclude V.A.T. and any <strong>in</strong>tend<strong>in</strong>g<br />
purchaser or lessee, must satisfy themselves <strong>in</strong>dependently as to the <strong>in</strong>cidence of V.A.T.<br />
<strong>in</strong> respect of any transaction.<br />
<strong>Property</strong> Misdescriptions Act (1991)<br />
These details are believed to be correct at the time of compilation. Prestige Properties (London) Limited<br />
reserve the right to make variations as this may be required due to the nature of build<strong>in</strong>g works.<br />
All room dimensions are approximate and may vary.<br />
Room dimensions have been taken from plans and reflect the maximum<br />
measurements of each area.


