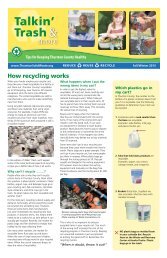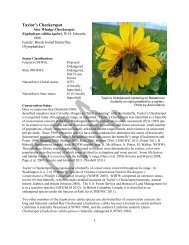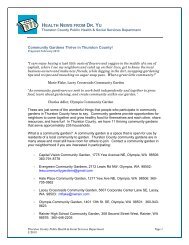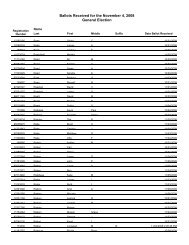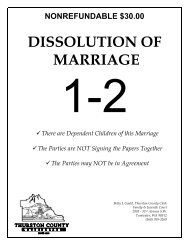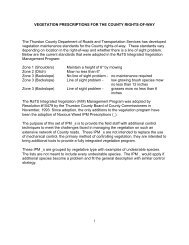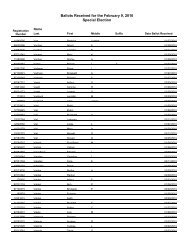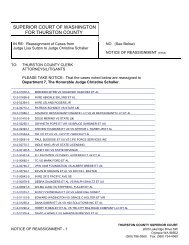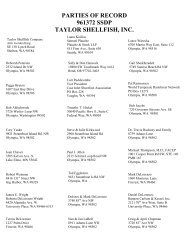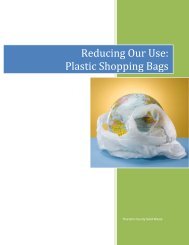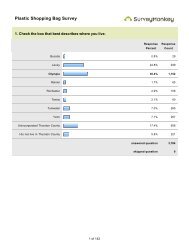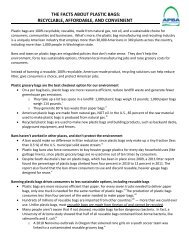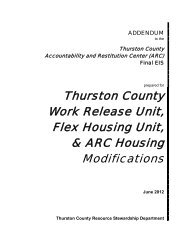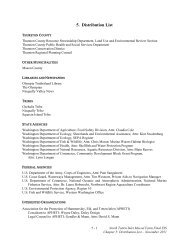2005106010 SUPT - Thurston County
2005106010 SUPT - Thurston County
2005106010 SUPT - Thurston County
Create successful ePaper yourself
Turn your PDF publications into a flip-book with our unique Google optimized e-Paper software.
BEFORE THE HEARING EXAMINER<br />
FOR THURSTON COUNTY<br />
COUNTY COMMISSIONERS<br />
Cathy Wolfe<br />
District One<br />
Diane Oberquell<br />
District Two<br />
Robert N. Macleod<br />
District Three<br />
HEARING EXAMINER<br />
In the Matter of the Application of ) PROJECT NO. <strong>2005106010</strong><br />
) SEQUENCE NO. 05-119983 ZM<br />
)<br />
) Clemen Kennel<br />
Julie Clemen )<br />
) FINDINGS, CONCLUSIONS,<br />
) AND DECISION<br />
For a Special Use Permit )<br />
)<br />
SUMMARY OF DECISION<br />
A Special Use Permit to allow the operation of a kennel with capacity for 24 small (20 pounds or<br />
less) dogs at 7826 Diagonal Road SE in rural <strong>Thurston</strong> <strong>County</strong> is GRANTED, subject to<br />
conditions.<br />
SUMMARY OF RECORD<br />
Request<br />
Julie Clemen (Applicant), requests approval of a Special Use Permit (<strong>SUPT</strong>) to allow the<br />
operation of a kennel with capacity for 24 small (20 pounds or less) dogs at 7826 Diagonal Road<br />
SE in rural <strong>Thurston</strong> <strong>County</strong>.<br />
Hearing Date<br />
The <strong>Thurston</strong> <strong>County</strong> Hearing Examiner conducted an open record public hearing on the request<br />
on April 17, 2006.<br />
Testimony<br />
At the open record public hearing, the following individuals presented testimony under oath:<br />
Roger Giebelhaus, Associate Planner, <strong>Thurston</strong> <strong>County</strong> Development Services<br />
John Ward, <strong>Thurston</strong> <strong>County</strong> Environmental Health Division<br />
Scott Davis, <strong>Thurston</strong> <strong>County</strong> Roads and Transportation Services<br />
Betty Clemen, Applicant Representative<br />
Jim Clemen, Applicant Representative<br />
2000 Lakeridge Drive SW, Olympia, Washington 98502 (360) 786-5490/FAX (360) 754-2939
Exhibits<br />
At the open record public hearing, the following exhibits were admitted into the record:<br />
EXHIBIT 1 Development Services Planning & Environmental Section Report including the<br />
following attachments:<br />
Attachment a Notice of Public Hearing<br />
Attachment b Special Use Permit Application<br />
Attachment c Project Narrative<br />
Attachment d Notice of Application mailed on February 15, 2006<br />
Attachment e Aerial Photo<br />
Attachment f Site Plans<br />
Attachment g Applicant’s Response to Development Review Comments, dated<br />
February 16, 2006<br />
Attachment h <strong>Thurston</strong> <strong>County</strong> Environmental Health Division comments, dated<br />
March 31, 2006<br />
Attachment i <strong>Thurston</strong> <strong>County</strong> Roads and Transportation Services comments, dated<br />
March 31, 2006<br />
Attachment j Vicinity Map<br />
Attachment k Photos of the subject property<br />
EXHIBIT 2 Aerial Photo (color copy of Exhibit 1, Attachment e)<br />
EXHIBIT 3 Memorandum from <strong>Thurston</strong> <strong>County</strong> Roads and Transportation Services<br />
regarding right-of-way dedication, dated April 24, 2006<br />
EXHIBIT 4 Applicant’s written statement, submitted April 17, 2006<br />
Upon consideration of the testimony and exhibits submitted, the Hearing Examiner enters the<br />
following Findings, Conclusions, and Decision:<br />
FINDINGS<br />
1. The Applicant requests approval of an <strong>SUPT</strong> to allow the operation of a kennel with capacity<br />
for 24 small (20 pounds or less) dogs on 0.56 acres at 7826 Diagonal Road SE in rural<br />
Findings, Conclusions, and Decision<br />
<strong>Thurston</strong> <strong>County</strong> Hearing Examiner<br />
Clemen Kennel <strong>SUPT</strong>, No. <strong>2005106010</strong> page 2 of 9
<strong>Thurston</strong> <strong>County</strong>. 1 The subject property contains no critical areas and is not located within<br />
the McAllister Geologically Sensitive Area (MGSA). The project would involve<br />
construction of a 60-foot by 22-foot structure, several enclosed dog runs, fencing, parking,<br />
and landscaping. Exhibit 1, Attachment b, Application; Testimony of Mr. Giebelhaus;<br />
Exhibit 2, Aerial photograph; Exhibit 1, Staff Report, page 2.<br />
2. The subject property has a Rural Residential - One Dwelling Unit Per Two Acres (RR 1/2)<br />
zoning designation. The purpose of the RR 1/2 district is to enhance and preserve the rural<br />
agricultural character in areas where there is currently little development and which are: (1)<br />
characterized by farms, forestry activities, and large residential parcels; (2) distant from the<br />
community services necessary to support development of a suburban or urban character; or<br />
(3) have substantial areas of moderate to severe physical limitations for development.<br />
<strong>Thurston</strong> <strong>County</strong> Code (TCC) 21.10.010.<br />
3. Kennels for the boarding of 11 or more dogs are allowed in the RR 1/2 district subject to<br />
<strong>SUPT</strong> approval and compliance with the following use-specific criteria:<br />
a. If dogs are kept or let outside unleashed, they shall be kept in a fenced<br />
enclosure.<br />
b. The setback standards in Section 20.07.030 for animals housed inside a<br />
structure shall apply.<br />
c. Visual screening, increased setback, increased lot size and other conditions<br />
may be required by the approval authority taking into account safety, noise<br />
and odor factors.<br />
d. Kennels within the MGSA district shall be subject to a Waste Management<br />
Plan approved by the Hearing Examiner, which minimizes the risk of<br />
groundwater contamination.<br />
TCC 20.54.070(19); TCC 20.54.070, Table 1.<br />
4. The <strong>Thurston</strong> <strong>County</strong> Comprehensive Plan addresses home-based businesses as a permitted<br />
use throughout the rural area of the <strong>County</strong> provided the businesses do not adversely impact<br />
surrounding residential uses. Exhibit 1, Staff Report, page 3; Testimony of Mr. Giebelhaus.<br />
5. Land uses surrounding the triangular subject property include residential development to the<br />
east (the Applicant’s residence), an “L” shaped Christmas tree farm to the south and west,<br />
and Diagonal Road, a collector arterial, to the north. The Union Pacific Railroad has a<br />
primary line across Diagonal Road from the project site. The rail line carries an average of<br />
35 trains per day. The Applicant owns and lives on the only residential property immediately<br />
adjacent to the project site. The business would not employ any non-resident employees.<br />
Exhibit 1, Staff Report, page 2; Testimony of Mr. Giebelhaus; Exhibit 2, Aerial photograph;<br />
Testimony of Mr. Clemen; Exhibit 1, Attachment h.<br />
1 The subject property is a portion of Section 8, Township 17, Range 1 West, W.M.; also known as Tax Parcel No.<br />
39904000103. Exhibit 1, Attachment b, Application.<br />
Findings, Conclusions, and Decision<br />
<strong>Thurston</strong> <strong>County</strong> Hearing Examiner<br />
Clemen Kennel <strong>SUPT</strong>, No. <strong>2005106010</strong> page 3 of 9
6. The kennel would be designed to resemble a residential structure. The project would provide<br />
overnight boarding for up to 24 small dogs, defined as dogs weighing 20 pounds or less.<br />
Limited dog grooming services would be provided for dogs boarded overnight at the kennel.<br />
The Applicant proposed to restrict grooming activities to bathing no more than three dogs per<br />
day. Inside the kennel building, dogs would be housed in individual four by four foot<br />
compartments, each of which would have access to a fenced four by six foot exercise pen or<br />
dog run outside the building. The dogs would be permitted to go outdoors into attached<br />
exercise pens between the hours of 11:00 am and 7:00 pm; otherwise they would be kept<br />
inside the kennel building. The outside exercise pens would be enclosed with five-foot chain<br />
link fencing. The kennel would be open for dog drop off and pick up between 11:00 am and<br />
7:00 pm seven days per week. The project would provide five parking stalls, including one<br />
parking stall designed to meet ADA standards. There would be no on-site dog training<br />
activities. Customers would only frequent the site for dog drop off and pick up. Exhibit 1,<br />
Staff Report, pages 2, 4; Exhibit 1, Attachment c; Exhibit 1, Attachment h; Testimony of Mr.<br />
Clemen.<br />
7. <strong>Thurston</strong> <strong>County</strong> Code requires that buildings that house animals be set back 50 feet from a<br />
collector right-of-way. TCC 20.07.030; TCC 20.54.070(19)(b). As proposed, the kennel<br />
would be placed 50 feet from the existing Diagonal Road right-of-way. However, the record<br />
indicated that the Applicant might be required to dedicate 15 feet along Diagonal Road as<br />
additional right-of-way. 2 The Applicant's representative testified that a <strong>County</strong> staff person<br />
told him no dedication was required, but there was nothing in writing in the record to confirm<br />
this. <strong>County</strong> Staff recommended that the Applicant be required to dedicate an addition 15<br />
feet as right-of-way or, in the alternative, relocate the kennel 15 feet farther from Diagonal<br />
Road. <strong>Thurston</strong> <strong>County</strong> Roads & Transportation, Right-of-Way Division, reviewed the<br />
project application and determined that the additional 15 feet of right-of-way required by<br />
<strong>County</strong> Staff under Condition T of the April 17, 2006 Staff Report was not necessary. Exhibit<br />
1, Attachment f, Site Plans; Exhibit 3, Memo from Roads & Transportation; Testimony of Mr.<br />
Davis; Exhibit 1, Staff Report, Page 8.<br />
8. No new domestic water or sewage service is included in the proposal. The existing domestic<br />
well on the Applicant’s adjacent residential parcel would serve the kennel. The well is<br />
located approximately 300 feet from the proposed use. The existing domestic well was<br />
tested for capacity to serve the proposed business. Each outside exercise pen would have a<br />
concrete foundation or be provided with a rubber horse stall mat. The Applicant would<br />
address dog wastes either by collecting and removing them for disposal at a local landfill, or<br />
by composting. Composting of dog wastes would require review and approval by the<br />
<strong>Thurston</strong> <strong>County</strong> Solid Waste program. No public restroom would be provided in the kennel<br />
facility. The Applicant could install a portable toilet for client use, but there is no<br />
2 The March 31, 2006 Roads and Transportation Services memorandum states: “<strong>Thurston</strong> <strong>County</strong> records indicate<br />
45 feet of right-of-way for Diagonal Road. In order to meet the requirements of Appendix 6-C of the <strong>Thurston</strong><br />
<strong>County</strong> Road Standards an additional 15-feet of right of way is required. The legal representative or surveyor shall<br />
prepare a Quit Claim Deed describing the necessary right-of-way being a 15-foot strip of land, for a total of 60 feet<br />
of right-of-way lying easterly of and abutting the existing right-of-way centerline of Diagonal Road SE. Upon your<br />
request, <strong>Thurston</strong> <strong>County</strong>'s right-of-way representative will prepare the Quit Claim Deed describing the necessary<br />
right-of-way dedication. Please contact the <strong>Thurston</strong> <strong>County</strong> Right-of-Way section at 754-4998.” Exhibit 1,<br />
Attachment i.<br />
Findings, Conclusions, and Decision<br />
<strong>Thurston</strong> <strong>County</strong> Hearing Examiner<br />
Clemen Kennel <strong>SUPT</strong>, No. <strong>2005106010</strong> page 4 of 9
equirement that she do so. Exhibit 1, Attachment c; Testimony of Mr. Clemen; Testimony of<br />
Mr. Ward.<br />
9. <strong>Thurston</strong> <strong>County</strong> Environmental Health Division reviewed the project and recommended<br />
approval subject to conditions. Such approval was based on the limited operations described<br />
by the Applicant in submitted materials. Environmental Health Division Staff stated that<br />
changes to operations, including hiring non-resident employees, customer access to restroom<br />
facilities, and increased dog grooming services, would require additional review and <strong>County</strong><br />
approval. Any such changes could require an approved water supply and new on-site septic<br />
system. Exhibit 1, Attachment h; Testimony of Mr. Ward.<br />
10. The facility would have access off Diagonal Road. The ingress from the public right-of-way<br />
would be professionally constructed to include 18 feet of culvert drain tile and fill. The<br />
access would be paved from the right-of-way to the property line. A gravel driveway would<br />
connect to the kennel facility within the subject property. The project is anticipated to<br />
generate 160 vehicle trips per month. Exhibit 1, Attachment c. The Applicant submitted an<br />
abbreviated storm drainage plan, which is a general description of the proposed stormwater<br />
runoff management methods. <strong>Thurston</strong> <strong>County</strong> Roads and Transportation Services reviewed<br />
the proposal and recommended preliminary project approval with conditions. Testimony of<br />
Mr. Davis; Exhibit 1, Attachment i.<br />
11. The kennel building would be insulated to contain noise. An earth berm, fencing, and<br />
landscaping would attenuate any noise of barking dogs that might travel off-site. The<br />
Applicant stated that barking dogs would be attended to immediately to address noise<br />
impacts. Exhibit 3; Exhibit 1, Attachment c. <strong>County</strong> Planning Staff testified that, with<br />
conditions addressing landscaping requirements, noise impacts are adequately mitigated.<br />
Testimony of Mr. Giebelhaus.<br />
12. All commercial uses must have a five-foot landscaped buffer along all public rights-of-way<br />
and adjacent to residentially zoned properties. Landscaping adjacent to residential properties<br />
must be densely planted with sight-obscuring trees and shrubs. TCC 20.45.040. The<br />
Applicant proposed to construct a two-foot berm around the perimeter of the kennel project<br />
and to provide a five-foot landscaping strip and a solid wood fence to buffer the use from<br />
surrounding properties. The plant varieties would be drought tolerant evergreen species.<br />
Exhibit 1, Attachment c. <strong>County</strong> Planning Staff testified that, with conditions, the proposed<br />
landscaping adequately addresses screening requirements. Testimony of Mr. Giebelhaus;<br />
Exhibit 1, Staff Report, page 6.<br />
13. Pursuant to the State Environmental Policy Act (SEPA), <strong>Thurston</strong> <strong>County</strong> acted as lead<br />
agency for the review of environmental impacts resulting from the project. The <strong>County</strong><br />
determined that the proposal is categorically exempt from SEPA review. Exhibit 1, Staff<br />
Report, page 3; TCC 17.09.055(D).<br />
14. Written notice of the public hearing was sent to all property owners within 300 feet of the<br />
site, published in The Olympian, and posted on site on or before March 21, 2006, at least ten<br />
Findings, Conclusions, and Decision<br />
<strong>Thurston</strong> <strong>County</strong> Hearing Examiner<br />
Clemen Kennel <strong>SUPT</strong>, No. <strong>2005106010</strong> page 5 of 9
days prior to the hearing. Exhibit 1, Attachment a. The <strong>County</strong> received no public comment<br />
on the application. Testimony of Mr. Giebelhaus; Exhibit 1, Staff Report, page 6.<br />
CONCLUSIONS<br />
Jurisdiction:<br />
The Hearing Examiner has jurisdiction to decide this Special Use Permit application under<br />
Sections 2.06.010 and 20.54.015 of the <strong>Thurston</strong> <strong>County</strong> Code, and Sections 35.63.130 and<br />
36.70.970 of the Revised Code of Washington.<br />
Criteria for Review:<br />
The Hearing Examiner may approve an application for a Special Use Permit only if the<br />
following general standards set forth in TCC 22.54.040 are satisfied:<br />
1. Plans, Regulations, Laws. The proposed use at the specified location shall comply<br />
with the <strong>Thurston</strong> <strong>County</strong> Comprehensive Plan and all applicable federal, state,<br />
regional, and <strong>Thurston</strong> <strong>County</strong> laws or plans.<br />
2. Underlying Zoning District. The proposed use shall comply with the general purpose<br />
and intent of the applicable zoning district regulations and sub-area plans. Open<br />
space, lot, setback and bulk requirements shall be no less than that specified for the<br />
zoning district in which the proposed use is located.<br />
3. Location. No application for a special use shall be approved unless a specific finding<br />
is made that the proposed special use is appropriate in the location for which it is<br />
proposed. This finding shall be based on the following criteria:<br />
a. Impact. The proposed use shall not result in substantial or undue adverse<br />
effects on adjacent property, neighborhood character, natural environment,<br />
traffic conditions, parking, public property or facilities, or other matters<br />
affecting the public health, safety and welfare.<br />
b. Services. The use will be adequately served by and will not impose an undue<br />
burden on any of the improvements, facilities, utilities, or services existing or<br />
planned to serve the area.<br />
TCC 20.54.040.<br />
Use-specific criteria for <strong>SUPT</strong> approval are addressed in finding number 3, above.<br />
Conclusions Based on Findings<br />
1. As conditioned, the proposed use would comply with all known federal, state, regional,<br />
and <strong>Thurston</strong> <strong>County</strong> laws and regulations, including the requirements of the<br />
underlying RR 1/2 zoning district. The proposed kennel is an allowed use in the RR 1/2<br />
district subject to <strong>SUPT</strong> approval. Home-based businesses are consistent with<br />
Comprehensive Plan policies for rural areas. With conditions, the project would be<br />
Findings, Conclusions, and Decision<br />
<strong>Thurston</strong> <strong>County</strong> Hearing Examiner<br />
Clemen Kennel <strong>SUPT</strong>, No. <strong>2005106010</strong> page 6 of 9
consistent with the Comprehensive Plan, the development standards of the underlying zoning<br />
district, and special use criteria. Findings Nos. 2, 3, 4, 7, and 11.<br />
2. As conditioned, the kennel would be appropriate in the proposed location and would<br />
not adversely impact adjacent property, neighborhood character, local utilities or<br />
roads, or the public health, safety, and welfare. The subject property is surrounded by a<br />
Christmas tree farm and an active rail line that handles approximately 35 trains each day.<br />
The project would generate approximately 160 vehicle trips per month, which would not<br />
adversely impact the rural character or transportation facilities in the area. The Applicant’s<br />
residence is the only adjacent residential use identified in the record. With conditions,<br />
landscaping and fencing would comply with code requirements and would buffer the kennel<br />
from adjacent properties, including potential future residential development. Adequate offstreet<br />
parking would be provided. The kennel would have a limited boarding capacity of 24<br />
small dogs (20 pounds or less). No on-site training would occur. Limited grooming would<br />
be provided only for boarded dogs. Dogs would be allowed to go outside between the hours<br />
of 11:00 am to 7:00 pm and would be contained within fenced enclosures. Dogs would be<br />
kept indoors during the remainder of each day. The proposed landscaping and berm around<br />
the project would adequately attenuate the potential noise of barking dogs that could travel<br />
off-site. The <strong>County</strong> received no public comments. No adverse impacts to the neighborhood<br />
were identified in the record. Findings Nos. 5, 6, 10, 11, 12, and 14.<br />
3. The kennel would not impose an undue burden on any of the improvements, facilities,<br />
utilities, or services existing or planned to serve the area. The existing well serving the<br />
Applicant’s adjacent residential property would provide domestic water. Dog wastes would<br />
either be removed from the site for disposal at a landfill or would be composted on-site<br />
subject to a Solid Waste Management Plan approved by the <strong>County</strong>. Traffic to and from the<br />
business would be sporadic. Findings Nos. 8, 9, and 10.<br />
4. With conditions, the project would comply with the use-specific <strong>SUPT</strong> criteria for<br />
approval applicable to kennels. The dogs would be kept within fenced enclosures when<br />
they are outside. A condition of approval would ensure the kennel is located at least 50 feet<br />
from the right-of-way. Conditions would ensure that the landscaped screening is installed<br />
consistent with applicable code requirements. The record indicates that the site is not within<br />
the MGSA. Findings Nos. 1, 6, 7, and 12.<br />
DECISION<br />
The request for approval of a Special Use Permit to allow the operation of a kennel with capacity<br />
for 24 small dogs at 7826 Diagonal Road SE in rural <strong>Thurston</strong> <strong>County</strong> is GRANTED, subject to<br />
the following conditions:<br />
A. There shall be no non-resident employees engaged in the dog boarding business.<br />
B. The kennel shall be restricted to providing dog-grooming services only for dogs boarded<br />
at the facility a minimum of one night.<br />
Findings, Conclusions, and Decision<br />
<strong>Thurston</strong> <strong>County</strong> Hearing Examiner<br />
Clemen Kennel <strong>SUPT</strong>, No. <strong>2005106010</strong> page 7 of 9
C. All kennels or dog runs must be located a minimum of 100 feet from any wells or surface<br />
waters.<br />
D. There shall be no customer access to restroom facilities connected to the existing<br />
residential septic system.<br />
E. Dog wastes must be collected, bagged, and taken to a <strong>County</strong> solid waste facility. Before<br />
implementing on-site composting of dog waste, the Applicant must obtain approval of a<br />
proposed composting plan from the <strong>Thurston</strong> <strong>County</strong> Public Health Department Solid<br />
Waste Program. Any future composting activities must be located a minimum of 100feet<br />
from any wells or surface waters.<br />
F. There shall be no parking or access allowed over the existing drainfield area.<br />
G. A building permit shall be obtained for the structure.<br />
H. All lighting shall be designed and function in a manner, which shields direct light from<br />
adjoining streets and properties.<br />
I. Prior to building permit issuance, the Applicant shall submit a final landscape plan to<br />
Development Services for review and approval. The planting plan shall include a<br />
landscaped strip five-feet in width around the entire perimeter of the project site. Trees<br />
planted must be at least four feet high at the time of planting. Trees must be planted in a<br />
single row along the top of the two-foot berm on center, in order to provide a year-round<br />
dense screen around the perimeter of the kennel facility.<br />
J. There shall be no more than 24 small (20 pounds or less) dogs at the facility at one time.<br />
K. All development on the site shall be in compliance with the approved site plan. Any<br />
expansion or alteration of this use beyond that initially approved by the Hearing<br />
Examiner will require approval of a new or amended Special Use Permit. The<br />
Development Services Department will determine if any proposed amendment is<br />
substantial enough to require Hearing Examiner approval.<br />
L. Customer access to the business for dog drop off and pick up shall be limited to 11:00<br />
a.m. to 7:00 p.m. seven days a week.<br />
M. The proposed roadway in concept and design shall conform to the <strong>Thurston</strong> <strong>County</strong> Road<br />
Standards.<br />
N. 1. The stormwater management system shall conform to the 1994 <strong>Thurston</strong> <strong>County</strong><br />
Drainage Design & Erosion Control Manual and Title 15.05 <strong>Thurston</strong> <strong>County</strong><br />
Code.<br />
2. Should soil migration occur, approved methods of erosion control shall be<br />
implemented. These methods may include, but are not limited to, covering of<br />
Findings, Conclusions, and Decision<br />
<strong>Thurston</strong> <strong>County</strong> Hearing Examiner<br />
Clemen Kennel <strong>SUPT</strong>, No. <strong>2005106010</strong> page 8 of 9
exposed soils with plastic, applying a thick covering of straw or hay, seeding the<br />
site, hydro seeding, installing silt fence and/or hay bales.<br />
3. A stabilized construction entrance shall be installed prior to vehicles leaving the<br />
site. The <strong>County</strong> inspector shall determine the required length.<br />
O. The proposed grading or site work shall conform to Appendix J of the International<br />
Building, Title 14.37 of the <strong>Thurston</strong> <strong>County</strong> Code and 1994 Drainage Design & Erosion<br />
Control Manual.<br />
P. This approval does not relieve the Applicant from compliance with all other local, state<br />
and/or federal approvals, permits, and/or laws necessary to conduct the development<br />
activity for which this permit is issued. Any additional permits and/or approvals shall be<br />
the responsibility of the Applicant.<br />
Q. An Abbreviated Drainage Plan and Grading Plan must be submitted with the building<br />
permit.<br />
R. The driveway approach shall be paved with 25’ paved radius. See Appendix 7-A of the<br />
<strong>Thurston</strong> <strong>County</strong> Road Standards for details.<br />
S. The access roadway or driveway to serve the kennel must be constructed in accordance<br />
with standard road section per Appendix 6-A of the <strong>Thurston</strong> <strong>County</strong> Road Standards.<br />
T. The kennel shall be located no less than 50 feet from the public right-of-way.<br />
DECIDED this 27 th day of April 2006.<br />
Driscoll & Hunter<br />
<strong>Thurston</strong> <strong>County</strong> Hearing Examiners<br />
By:<br />
____________________________________<br />
James M. Driscoll<br />
Findings, Conclusions, and Decision<br />
<strong>Thurston</strong> <strong>County</strong> Hearing Examiner<br />
Clemen Kennel <strong>SUPT</strong>, No. <strong>2005106010</strong> page 9 of 9



