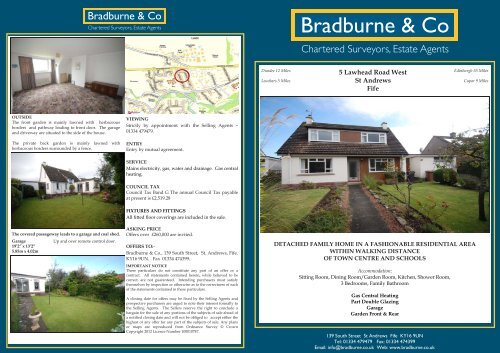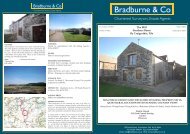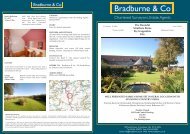5 Lawhead Road West St Andrews Fife - Bradburne & Co
5 Lawhead Road West St Andrews Fife - Bradburne & Co
5 Lawhead Road West St Andrews Fife - Bradburne & Co
Create successful ePaper yourself
Turn your PDF publications into a flip-book with our unique Google optimized e-Paper software.
OUTSIDE<br />
The front garden is mainly lawned with herbaceous<br />
borders and pathway leading to front door. The garage<br />
and driveway are situated to the side of the house.<br />
The private back garden is mainly lawned with<br />
herbaceous borders surrounded by a fence.<br />
The covered passageway leads to a garage and coal shed.<br />
Garage<br />
Up and over remote control door.<br />
19’2” x 13’2”<br />
5.85m x 4.02m<br />
VIEWING<br />
<strong>St</strong>rictly by appointment with the Selling Agents –<br />
01334 479479.<br />
ENTRY<br />
Entry by mutual agreement.<br />
SERVICE<br />
Mains electricity, gas, water and drainage. Gas central<br />
heating.<br />
COUNCIL TAX<br />
<strong>Co</strong>uncil Tax Band G The annual <strong>Co</strong>uncil Tax payable<br />
at present is £2,519.28<br />
FIXTURES AND FITTINGS<br />
All fitted floor coverings are included in the sale.<br />
ASKING PRICE<br />
Offers over £260,000 are invited.<br />
OFFERS TO:-<br />
<strong>Bradburne</strong> & <strong>Co</strong>., 139 South <strong>St</strong>reet, <strong>St</strong>. <strong>Andrews</strong>, <strong>Fife</strong>.<br />
KY16 9UN. Fax 01334 474399.<br />
IMPORTANT NOTICE<br />
These particulars do not constitute any part of an offer or a<br />
contract. All statements contained herein, while believed to be<br />
correct, are not guaranteed. Intending purchasers must satisfy<br />
themselves by inspection or otherwise as to the correctness of each<br />
of the statements contained in these particulars.<br />
A closing date for offers may be fixed by the Selling Agents and<br />
prospective purchasers are urged to note their interest formally to<br />
the Selling Agents. The Sellers reserve the right to conclude a<br />
bargain for the sale of any portions of the subjects of sale ahead of<br />
a notified closing date and will not be obliged to accept either the<br />
highest or any offer for any part of the subjects of sale. Any plans<br />
or maps are reproduced from Ordnance Survey © Crown<br />
<strong>Co</strong>pyright 2012 Licence Number 100010747.<br />
Dundee 12 Miles<br />
Leuchars 5 Miles<br />
5 <strong>Lawhead</strong> <strong>Road</strong> <strong>West</strong><br />
<strong>St</strong> <strong>Andrews</strong><br />
<strong>Fife</strong><br />
139 South <strong>St</strong>reet <strong>St</strong> <strong>Andrews</strong> <strong>Fife</strong> KY16 9UN<br />
Tel: 01334 479479 Fax: 01334 474399<br />
Email: info@bradburne.co.uk Web: www.bradburne.co.uk<br />
Edinburgh 55 Miles<br />
DETACHED FAMILY HOME IN A FASHIONABLE RESIDENTIAL AREA<br />
WITHIN WALKING DISTANCE<br />
OF TOWN CENTRE AND SCHOOLS<br />
Accommodation:<br />
Sitting Room, Dining Room/Garden Room, Kitchen, Shower Room,<br />
3 Bedrooms, Family Bathroom<br />
Gas Central Heating<br />
Part Double Glazing<br />
Garage<br />
Garden Front & Rear<br />
Cupar 9 Miles
GENERAL DESCRIPTION<br />
5 <strong>Lawhead</strong> <strong>Road</strong> <strong>West</strong> is a family house with the<br />
majority of the rooms at ground level. There are<br />
two spacious bedrooms and a bathroom upstairs.<br />
Most of the windows are double glazed and<br />
central heating is fitted throughout. A covered<br />
passageway leads to the private rear garden and<br />
garage. To the front is a driveway and garden<br />
mainly laid to lawn. With some modernisation it<br />
will transform into a comfortable family home in<br />
a fashionable residential area of town.<br />
SITUATION<br />
5 <strong>Lawhead</strong> <strong>Road</strong> <strong>West</strong> is within walking distance<br />
of <strong>St</strong> <strong>Andrews</strong> town centre which provides all<br />
day to day amenities including shopping, leisure<br />
centres, The Byre Theatre and University. The<br />
Home of Golf also boasts 6 links golf courses and<br />
numerous other courses close by.<br />
<strong>St</strong> <strong>Andrews</strong> is extremely accessible by rail<br />
(Leuchars 4 miles), by air (Dundee 11 miles and<br />
Edinburgh 45 miles) and , of course, by road.<br />
Private education is also well provided for in<br />
town at <strong>St</strong> Leonards. <strong>Lawhead</strong> primary school is<br />
a short walk away and Madras school is in the<br />
town centre.<br />
DIRECTIONS<br />
From the roundabout at <strong>West</strong>port head west<br />
along Argyle <strong>St</strong>reet and bear right into Buchanan<br />
Gardens at the roundabout. <strong>Lawhead</strong> <strong>Road</strong> <strong>West</strong><br />
is on the left. No.5 is on the left behind a hedge.<br />
For route planning the post code is KY16 9NE.<br />
PARTICULARS OF SALE<br />
The property is entered through a part glazed<br />
door into:-<br />
Vestibule<br />
4’5” x 3’11”<br />
1.36m x 1.2m<br />
Hallway<br />
7’6” x 6’10”<br />
2.3m x 2.09m<br />
Cupboard housing electric<br />
meter and fuse box. Quarry<br />
tiled floor.<br />
Shelf with radiator below.<br />
<strong>St</strong>orage cupboard with shelves.<br />
Sitting Room<br />
(W)<br />
14’11” x 12’11”<br />
4.57m x 3.94m<br />
Dining Room<br />
12’5” x 10’5”<br />
3.18m x 3.8m<br />
Garden Room<br />
(S) (E)<br />
15” x 9’2”<br />
4.59m x 2.81m<br />
Fire place with stone surround,<br />
marble hearth and gas fire.<br />
Shelf with radiator below. T.V.<br />
point. <strong>Co</strong>rnice.<br />
Radiator. <strong>Co</strong>rnice.<br />
Radiator. Part parquet<br />
flooring.<br />
Kitchen (S) (E)<br />
15’7” x 8’8”<br />
4.75m x 2.65m<br />
From the kitchen the back door leads to a<br />
covered passage to the gardens and garage.<br />
Bedroom 3 (W)<br />
12’4” x 10’10”<br />
3.77m x 3.32m<br />
Shower Room<br />
(E)<br />
8’2” x 4’2”<br />
2.49m x 1.27m<br />
Radiator. <strong>Co</strong>rnice.<br />
<strong>St</strong>airs to first floor landing (E)<br />
Fitted floor and wall units. Part<br />
tiled. <strong>St</strong>ainless steel sink and<br />
drainer. Tricity Bendix electric<br />
oven. Plumbing for washing<br />
machine. Ideal gas boiler.<br />
Heating/hot water controls.<br />
B.T. point.<br />
Tiled walk in shower area with<br />
Mira shower. Vortice extractor<br />
fan. W.C. Wash hand basin.<br />
Part tiled walls. Radiator.<br />
Landing<br />
7’1” x 6’4”<br />
2.17m x 1.93m<br />
Family<br />
Bathroom (S)<br />
9” x 7”<br />
2.76m x 2.13m<br />
Bedroom 2 (W)<br />
12’10” x 9’4”<br />
3.92m x 2.86m<br />
Bedroom 1 (W)<br />
13’11” x 13’7”<br />
4.24m x 4.14m<br />
Linen Cupboard. Eves<br />
Cupboard.<br />
Skylight.<br />
Bath with shower over. W.C.<br />
and wash hand basin. Part tiled.<br />
Heated towel rail. Wall heater.<br />
<strong>Co</strong>ombed ceiling.<br />
Built in wardrobe with hanging<br />
space. Radiator.<br />
Built in cupboard with shelf<br />
and hanging rail. Walk in<br />
eaves cupboard. Radiator.




