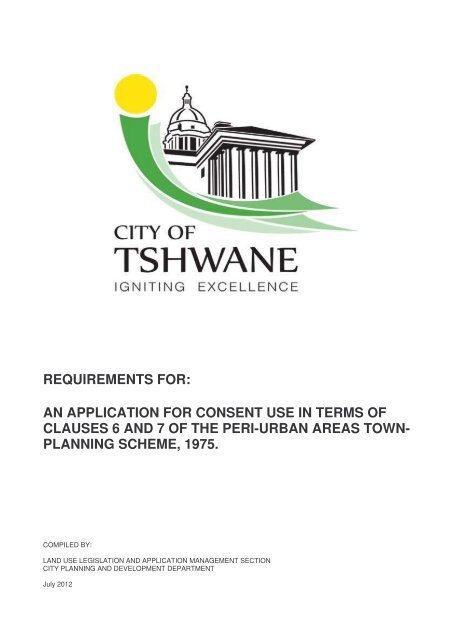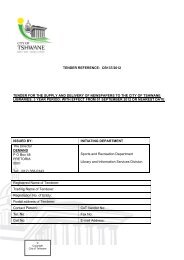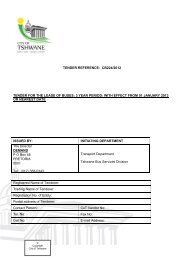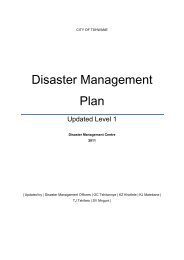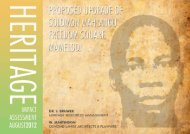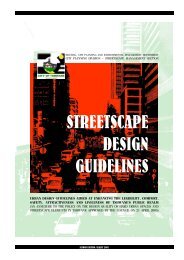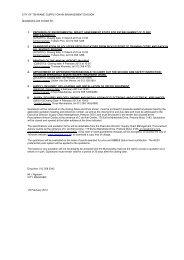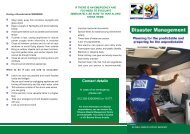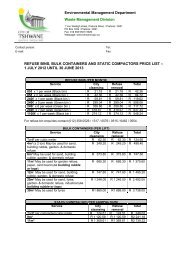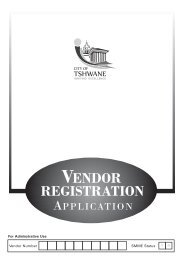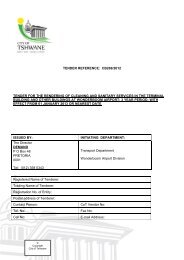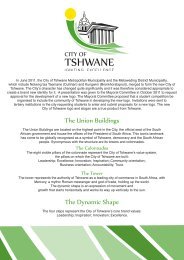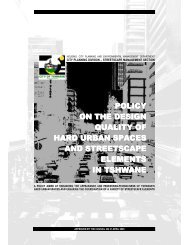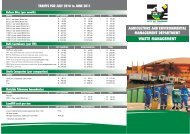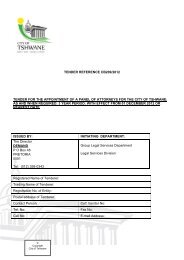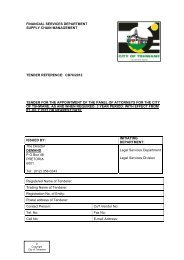Consent use clause 7 Peri-Urban.pdf - City of Tshwane Metropolitan ...
Consent use clause 7 Peri-Urban.pdf - City of Tshwane Metropolitan ...
Consent use clause 7 Peri-Urban.pdf - City of Tshwane Metropolitan ...
Create successful ePaper yourself
Turn your PDF publications into a flip-book with our unique Google optimized e-Paper software.
REQUIREMENTS FOR:<br />
AN APPLICATION FOR CONSENT USE IN TERMS OF<br />
CLAUSES 6 AND 7 OF THE PERI-URBAN AREAS TOWN-<br />
PLANNING SCHEME, 1975.<br />
COMPILED BY:<br />
LAND USE LEGISLATION AND APPLICATION MANAGEMENT SECTION<br />
CITY PLANNING AND DEVELOPMENT DEPARTMENT<br />
July 2012
CONTENTS<br />
APPLICATION FOR CONSENT USE IN TERMS OF CLAUSES 6<br />
AND 7 OF THE PERI-URBAN AREAS TOWN-PLANNING<br />
SCHEME, 1975<br />
A. PROCEDURE<br />
1. Who may apply?<br />
2. How to apply (legal requirements)<br />
3. What documents are required?<br />
3.1 Section A: application documents<br />
3.2 Section B: pro<strong>of</strong> <strong>of</strong> advertisement<br />
4. Advertisement procedure<br />
5. Objections<br />
6. Important aspects relating to the application<br />
B. LIST OF ANNEXURES<br />
1. Application form<br />
2. Power <strong>of</strong> Attorney pro forma<br />
3. Example <strong>of</strong> locality plan<br />
4. Example <strong>of</strong> zoning plan<br />
5. Example <strong>of</strong> land <strong>use</strong> plan<br />
6. Example <strong>of</strong> site plan<br />
7. Advertisement notice pro forma (Afrikaans and English Newspapers)<br />
8. Placard Notice pro forma<br />
9. Affidavit pro forma<br />
10. Additional Information regarding the advertisement procedure
APPLICATION FOR: CONSENT USE IN TERMS OF CLAUSES 6<br />
AND 7 OF THE PERI-URBAN AREAS TOWN PLANNING<br />
SCHEME, 1975.<br />
A. PROCEDURE<br />
Before submitting any application to the Municipality in accordance with these requirements, it is<br />
in your own interest to consult the town planner for the area in question to make certain <strong>of</strong><br />
the most recent Municipal or departmental policies and requirements that may influence your<br />
application.<br />
1. WHO MAY APPLY?<br />
1.1 The owner <strong>of</strong> land or the owner's authorised agent may apply to the Strategic Executive Director:<br />
<strong>City</strong> Planning and Development for a consent <strong>use</strong> in terms <strong>of</strong> Cla<strong>use</strong>s 6 and 7 <strong>of</strong> the <strong>Peri</strong>-<strong>Urban</strong><br />
Areas Town-planning Scheme, 1975 read with section 20 <strong>of</strong> the Town-planning and Township<br />
ordinance,1986 (ordinance 15 <strong>of</strong> 1986)<br />
2. HOW TO APPLY (LEGAL REQUIREMENTS)<br />
2.1 Any owner <strong>of</strong> land or owner <strong>of</strong> a building or the owner's authorised agent, who intends applying to<br />
the Municipality for consent for the following -<br />
• <strong>Consent</strong> for <strong>use</strong>s summarised in Cla<strong>use</strong> 6 and 7 <strong>of</strong> the <strong>Peri</strong>-<strong>Urban</strong> Areas Town-planning<br />
Scheme, 1975.<br />
2.2 The applicant must submit to the Municipality his or her application, together with the full<br />
particulars and plans required by the Municipality (see paragraph 3), at least one day before the<br />
date on which the notice is made known in accordance with paragraphs 4.1 and 4.2 <strong>of</strong> this manual.<br />
3. WHAT DOCUMENTS ARE REQUIRED?<br />
The application documents (with the number <strong>of</strong> copies indicated below) <strong>of</strong> which one should be the<br />
original all stapled together in the upper left corner must be submitted, during <strong>of</strong>fice hours 08:00 to<br />
15:00 to:<br />
Akasia Office<br />
Submission <strong>of</strong> new<br />
Applications<br />
Akasia Municipal Complex,<br />
485 Heinrich Avenue,<br />
(Entrance Dale Street)<br />
Karenpark<br />
First Floor Room F12<br />
Region 1:<br />
JM Loots Tel: 012-358-9110
Manuals: Geomatics: Ground Floor<br />
Room G7 Munitoria<br />
Bronkhorstspruit Office<br />
Centurion Office<br />
Pretoria Office<br />
Room no. 5006 Isivuno<br />
Building, cnr Madiba and<br />
Lilian Ngoyi Streets,<br />
Pretoria.<br />
Room F8, Town-Planning<br />
Office, cnr Basden and<br />
Rabie Streets, Centurion<br />
Room G12 or G13, Ground<br />
Floor, Munitoria Building, cnr<br />
Madiba and Lilian Ngoyi<br />
Streets, Pretoria.<br />
Region 7:<br />
S Masango Tel: 012 358- 1832<br />
Region 4 & 6 (South): JD Zeeman Tel: 012-<br />
358-3253<br />
Region 2: R. Mashile<br />
Tel: 012-358-7961<br />
Region 3: N. Hobyani<br />
Tel: 012-358-8283<br />
Region 5: I.Lafuleni<br />
Tel: 012- 358 0730<br />
F. Mathobo Tel: 012- 358 1532<br />
Region 6 (North):<br />
P. Moropana<br />
Tel:012-358-0068<br />
The application consists <strong>of</strong> two sections, i.e. Section A and Section B.<br />
-Section A must be submitted at least one day before the day the notice appears in the Newspapers;<br />
-Section B must be submitted after 21 days from the date the notice appears in the Newspapers<br />
and on the site (see paragraph 3.2).<br />
3.1 SECTION A: APPLICATION DOCUMENTS<br />
3.1.1 Application fees – (Details <strong>of</strong> application fees payable are available at <strong>City</strong> Planning and<br />
Development Enquiries: Akasia, Centurion and Pretoria Offices.<br />
The prescribed application fees must be paid in full. If a cheque is <strong>use</strong>d as the method <strong>of</strong><br />
payment, the cheque must be made out to the <strong>City</strong> <strong>of</strong> <strong>Tshwane</strong>. Post-dated cheques will not<br />
be accepted.<br />
3.1.2 Covering letter (5 copies)<br />
3.1.3 Application form (5 copies) (Annexure 2)<br />
The attached application form must be completed in full and signed by the applicant
3.1.4 Power <strong>of</strong> attorney (3 copies) (Annexure 3)<br />
If any person other than the registered owner <strong>of</strong> the erf submits the application, an original<br />
signed power <strong>of</strong> attorney from the registered owner <strong>of</strong> the erf must be attached. The power <strong>of</strong><br />
attorney must correspond with the registered Title Deed.<br />
3.1.5 Company/close corporation/trust resolution (3 copies)<br />
If the registered owner is a company, close corporation or trust, the applicant must submit a<br />
resolution <strong>of</strong> the company, close corporation or trust stating the grounds on which the<br />
applicant is authorised to act on behalf <strong>of</strong> the company, close corporation or trust. Please<br />
note that this resolution is not the same as the power <strong>of</strong> attorney.<br />
3.1.6 Pro<strong>of</strong> <strong>of</strong> members <strong>of</strong> company/close Corporation / trust (3 copies)<br />
A copy <strong>of</strong> the following must be attached as pro<strong>of</strong>:<br />
- CM 29 form in the case <strong>of</strong> a company<br />
- CK 1 or 2 forms in the case <strong>of</strong> a close corporation<br />
- Letter <strong>of</strong> appointment <strong>of</strong> trustees in the case <strong>of</strong> a trust.<br />
3.1.7 Pro<strong>of</strong> <strong>of</strong> marital status <strong>of</strong> the owner (3 copies)<br />
Pro<strong>of</strong> <strong>of</strong> the owner’s marital status must be provided. If the owner is married in community <strong>of</strong><br />
property, his or her spo<strong>use</strong> must co-sign the power <strong>of</strong> attorney and application form.<br />
3.1.8 Motivating memorandum (5 copies)<br />
3.1.9 Locality, zoning and land-<strong>use</strong> plans (5 copies each) (Annexure 4, 5 and 6)<br />
Note: Copies <strong>of</strong> cadastral plans can be obtained at a nominal fee at Geomatics Development<br />
Information, Room G7 Ground Floor, Munitoria Building, 230 Madiba Street, Pretoria, or Room<br />
F11, Basden Avenue, Lyttelton, Centurion.<br />
3.1.10 Site plan (5 copies) (Annexure 7)<br />
This plan must show, inter alia,<br />
- the position and area <strong>of</strong> the building(s) on the site in relation to the size <strong>of</strong> the erf;<br />
- the purposes for which parts <strong>of</strong> the buildings will be <strong>use</strong>d;<br />
- position and dimensions <strong>of</strong> parking spaces on the erf;<br />
- loading facilities;<br />
- ingresses and egresses;<br />
- any other information pertaining to the specific application;<br />
- scale<br />
- true north.<br />
The applicant is requested to draw this plan <strong>of</strong> the premises, as far as it is possible, to a scale<br />
that will fit on an A4 size sheet and still be clearly legible. All dimensions must be METRIC and<br />
the plan must be drawn to scale.<br />
3.1.11 Registered Title deed (3 copies)
The applicant shall submit copies <strong>of</strong> the title deed which is registered in the Deeds Office at<br />
the time when the application is submitted. A draft title deed is not acceptable. Copies <strong>of</strong> title<br />
deeds can be obtained from the Deeds Office.<br />
3.2 SECTION B: PROOF OF ADVERTISEMENT<br />
Refer to Paragraph 4 <strong>of</strong> this document for the advertisement procedure<br />
3.2.1 Pro<strong>of</strong> <strong>of</strong> the Newspaper advertisement<br />
The full pages <strong>of</strong> the newspapers (e.g. Pretoria News and Beeld) in which the advertisements<br />
appeared, or a written statement from the editor <strong>of</strong> the newspaper to that effect, must be<br />
submitted.<br />
3.2.2 Pro<strong>of</strong> <strong>of</strong> the placard notices (Annexure 9)<br />
The applicant must make an affidavit (Annexure 10) after the period stated in paragraph<br />
4.2.1(a) has lapsed, stating that the provisions <strong>of</strong> paragraph 4.2 <strong>of</strong> this guide have been<br />
complied with and must then submit this affidavit to the Municipality as soon as possible<br />
thereafter.<br />
Important: Refer to important information set out in Annexure 10 regarding the signing<br />
<strong>of</strong> the affidavit.<br />
3.2.3 Photos<br />
The applicant must submit two legible photos <strong>of</strong> the placard notice(s), not smaller than halfpostcard<br />
size:<br />
(a) One close-up <strong>of</strong> the notice to clearly show the wording.<br />
(b) One from a distance across the road to show the visibility <strong>of</strong> the notice.<br />
4. ADVERTISEMENT PROCEDURE<br />
(Cla<strong>use</strong> 7 <strong>of</strong> the <strong>Peri</strong>-<strong>Urban</strong> Areas Town-planning Scheme, 1975)<br />
The applicant must comply with the following:<br />
4.1 Notices in Local Newspapers (Annexure 8)<br />
Anybody applying to the Municipality for consent <strong>use</strong> permission must after such an application<br />
is lodged; publish a notice with full particulars <strong>of</strong> the application as well as a description <strong>of</strong> the<br />
property to which it applies. It must appear once a week for two successive weeks in English<br />
and Afrikaans in a local newspaper (e.g. Pretoria News and Beeld) that is circulated in the area<br />
where the property is situated.<br />
4.2 Placard notices (Annexure 9)
The applicant must make his or her application known by means <strong>of</strong> a placard notice<br />
(Annexure 9) placed in a conspicuous place on each separate part <strong>of</strong> the land or building to<br />
which the application relates. These conspicuous places must be clearly visible from public<br />
land or other public places such as streets or parks.<br />
4.2.1 The placard notice must comply with the following conditions:<br />
(a) The placards must be maintained in good order for at least 14 days from the day <strong>of</strong> the<br />
first publication <strong>of</strong> the notice in the Local Newspaper.<br />
(b) The information on every placard notice must be written or printed in clear, legible print,<br />
as prescribed in Paragraphs 4.2.2 and 4.2.3 <strong>of</strong> this manual, so that the print is clearly<br />
legible at a distance <strong>of</strong> 2 m to any person with normal eyesight for the duration <strong>of</strong> the<br />
14 days the notice has to be displayed.<br />
4.2.2 The advertisement and placard notices must -<br />
(a) contain the full name, the residential or business address and the telephone number <strong>of</strong><br />
the applicant;<br />
(b) mention the <strong>Peri</strong>-<strong>Urban</strong> Areas Town-planning Scheme, 1975; erf number and street<br />
address, township concerned, farm portion or agricultural holding, the existing zoning<br />
<strong>of</strong> the application site,the proposed land-<strong>use</strong> for which the application for consent <strong>use</strong><br />
has been made.<br />
(c) state that the full particulars <strong>of</strong> the application are open for inspection by the public for<br />
28 days from the date <strong>of</strong> publication <strong>of</strong> the notice in the Local Newspaper during the<br />
hours <strong>of</strong> 08:00 to 15:00, at one <strong>of</strong> the applicable <strong>of</strong>fices:<br />
MUNICIPAL OFFICE ADDRESS<br />
Akasia Office<br />
Akasia Municipal Complex, 485 Heinrich Avenue, (Entrance<br />
Dale Street) Karenpark First Floor Room F12<br />
Centurion Office Room E10, Registry, cnr Basden and Rabie Streets, Centurion<br />
Pretoria Office<br />
Room 334, Third Floor, c/o Madiba and Lilian Ngoyi Streets,<br />
Pretoria.<br />
(e) be written in English and one other <strong>of</strong>ficial language predominant in the municipal area.<br />
(f) state that any objection or representation against such an application shall be<br />
submitted in writing to the Municipality within 14 days, calculated from the last day<br />
after appearance <strong>of</strong> the notice in the Local Newspaper; the date <strong>of</strong> appearance <strong>of</strong> the<br />
notice in the local newspaper as well as the closing date for acceptance <strong>of</strong> objections<br />
shall be indicated on the placard.
5. OBJECTIONS<br />
5.1 Any person who wishes to object to or make representations in respect <strong>of</strong> the application must<br />
submit his or her objection or representation in writing to the Municipality, together with the<br />
reasons for objecting or making representations, within the period referred to in Paragraph<br />
4.2.2(f) <strong>of</strong> this guide.<br />
5.2 If any objections are received, the rights obtained by virtue <strong>of</strong> the consent may not be<br />
exercised within a period <strong>of</strong> 28 days after the applicant and any objector have been notified or,<br />
if an appeal has been lodged, before the appeal has been finalised (in terms <strong>of</strong> Section 139 <strong>of</strong><br />
the Town Planning and Townships Ordinance,1986).<br />
6. IMPORTANT ASPECTS RELATING TO THE APPLICATION<br />
6.1 Applications will not be accepted for consideration if they are not prepared in accordance with<br />
Paragraph 3 <strong>of</strong> this document. Incomplete applications are legally not acceptable and will<br />
unfortunately have to be returned to the applicant.<br />
6.2 The applicant must make sure that there are no other restrictions in terms <strong>of</strong> the <strong>Peri</strong> <strong>Urban</strong><br />
Areas Town-planning Scheme, 1975; the National Building Regulations, the title deed and<br />
conditions <strong>of</strong> establishment, or any other applicable law. If there is a restrictive condition in the<br />
title deed, the applicant must submit a separate application in terms <strong>of</strong> the Gauteng Removal<br />
<strong>of</strong> Restrictions Act, 1996 (Act 3 <strong>of</strong> 1996), to the Strategic Executive Director: <strong>City</strong> Planning and<br />
Development.<br />
MUNICIPAL OFFICE ADDRESS<br />
Akasia Office<br />
Akasia Municipal Complex, 485 Heinrich Avenue, (Entrance<br />
Dale Street) Karenpark First Floor Room F12<br />
Centurion Office Room F8, Town-planning Office cnr Basden and Rabie Streets,<br />
Centurion,<br />
Pretoria Office<br />
Room G12 or G13, Ground Floor, Munitoria, c/o Madiba and<br />
Lilian Ngoyi Streets, Pretoria.<br />
Please note that such applications have their own advertising procedures and requirements<br />
which have to be complied with.<br />
6.3 It is the applicant’s responsibility to determine whether or not the consent-<strong>use</strong> procedure is to<br />
be followed. Municipality <strong>of</strong>ficials issue the required forms and give advice and/or information<br />
without prejudice. Information regarding the <strong>Peri</strong>-<strong>Urban</strong> Areas Town-planning Scheme, 1975;<br />
and Scheme Cla<strong>use</strong>s is obtainable at the enquiries <strong>of</strong>fices <strong>of</strong> the Strategic Executive Director:<br />
<strong>City</strong> Planning and Development.
MUNICIPAL OFFICE ADDRESS<br />
Akasia Office<br />
Akasia Municipal Complex, 485 Heinrich Avenue, (Entrance<br />
Dale Street) Karenpark.<br />
Submission <strong>of</strong> new Applications<br />
First Floor Room F12<br />
Centurion Office Room F8, Town-planning Office cnr Basden and Rabie Streets,<br />
Centurion.<br />
Pretoria Office<br />
Room G12 or G13, Ground Floor, Munitoria, c/o Madiba and<br />
Lilian Ngoyi Streets, Pretoria.<br />
The zoning maps may be inspected at the <strong>of</strong>fices during counter hours (08:00 to 15:00).<br />
6.4 If the applicant experiences problems in interpreting the <strong>Peri</strong>-<strong>Urban</strong> Areas Town-planning<br />
Scheme, 1975, <strong>of</strong>ficials at the above-mentioned <strong>of</strong>fice will assist, likewise without prejudice.<br />
6.5 You are advised, in your own interest, to consult a Town Planning Consultant or to<br />
appoint a Town Planning Consultant to apply on your behalf.<br />
6.6 An approved consent-<strong>use</strong> application does not exempt an applicant from complying with any<br />
other procedure and/or requirements under any other law, e.g. an application referred to in<br />
paragraph 6.2 <strong>of</strong> this guide.<br />
6.7 Any traffic matter, such as parking, parking layout, turning facilities, loading facilities and<br />
accesses, must be finalised in advance with the Chief Traffic Officer and the Department<br />
Service Delivery: Roads and Stormwater: Traffic Engineering & Operations and Infrastructure<br />
to prevent delays.<br />
6.8 The consent shall be null and void if the conditions/requirements set with the approval <strong>of</strong> the<br />
application are not complied with.
STAPLE INTO SETS IN THIS ORDER ONLY<br />
ANNEXURE 1<br />
NO APPLICATION WILL BE ACCEPTED IF IT DOES NOT ADHERE TO<br />
THESE REQUIREMENTS<br />
The top 3 sets must include documentation in the indicated order, where only 3 copies<br />
are required.<br />
DOCUMENTATION TO BE SUBMITTED FOR:<br />
CONSENT USE IN TERMS OF CLAUSE 6 AND 7 OF THE PERI-<br />
URBAN AREAS TOWN-PLANNING SCHEME, 1975, READ WITH<br />
SECTION 20 OF THE TOWN-PLANNING AND TOWNSHIPS<br />
ORDINANCE, 1986 (ORDINANCE 15 OF 1986)<br />
Application Fee<br />
Covering Letter<br />
Application Form<br />
Motivating Memorandum<br />
Land Use Plan (NB on A4 size)<br />
Locality Plan<br />
Site Plan<br />
Zoning Plan<br />
Zoning Certificate<br />
Company/Close Corporation/Trust Resolution<br />
Pro<strong>of</strong> <strong>of</strong> Members <strong>of</strong> Company/Close Corporation/Trust<br />
Pro<strong>of</strong> <strong>of</strong> Marital Status <strong>of</strong> Owner<br />
Power <strong>of</strong> Attorney<br />
Registered Title Deed<br />
<strong>Consent</strong> in terms <strong>of</strong> Section 2(1) <strong>of</strong> the Gauteng Removal <strong>of</strong> Restrictions<br />
Act, 1996 ( Act 3 <strong>of</strong> 1996) if necessary<br />
5 copies<br />
5 copies<br />
5 copies<br />
5 copies<br />
5 copies<br />
5 copies<br />
5 copies<br />
5 copies<br />
3 copies<br />
3 copies<br />
3 copies<br />
3 copies<br />
3 copies<br />
3 copies<br />
Notice to Neighbours 3 copies<br />
Other (Bondholders <strong>Consent</strong> etc)<br />
3 copies
ANNEXURE 2<br />
APPLICATION FORM: CONSENT USE IN TERMS OF CLAUSE 6 AND 7 OF<br />
THE PERI-URBAN AREAS TOWN-PLANNING SCHEME, 1975, READ WITH<br />
SECTION 20 OF THE TOWN-PLANNING AND TOWNSHIPS ORDINANCE,<br />
1986 (ORDINANCE 15 OF 1986)<br />
Please ensure that all the information is completed on the form. If any information is missing / incomplete this might result in a<br />
rejection <strong>of</strong> the application. This application can be submitted to the Strategic Executive Director: <strong>City</strong> Planning and<br />
Development. (at the relevant <strong>of</strong>fice)<br />
- Akasia Office: Akasia Municipal Complex, 485 Heinrich Avenue, (Entrance Dale Street) Karenpark<br />
Manuals: Geomatics Ground Floor Room G4 and Submission <strong>of</strong> new Application: 1 st Floor Room F12<br />
OR<br />
- Centurion Office: Room F8, Town Planning Office, c/o Basden and Rabie Streets, Centurion<br />
OR<br />
- Pretoria Office: Room G12 or G13, Ground Floor, Munitoria, c/o Madiba and Lilian Ngoyi Streets, Pretoria.<br />
APPLICANT DETAILS<br />
Please indicate the type <strong>of</strong> applicant :<br />
Individual Legal Entity / Other<br />
Applicant Details: Individual<br />
Title<br />
Initial<br />
First Name(s)<br />
Surname<br />
Preferred Name<br />
ID Number<br />
Gender Male Female<br />
Name<br />
Registration number<br />
Representative name<br />
Applicant Details: Legal Entity / Other<br />
Postal Details <strong>of</strong> Applicant<br />
Physical Address (Work)<br />
Address Line 1 (street no)<br />
Address Line 2 (street name)<br />
Township<br />
Specify <strong>City</strong><br />
Physical Address (Home)<br />
Address Line 1 (street no)<br />
Address Line 2 (street name)<br />
Postal Code<br />
Township<br />
Specify <strong>City</strong><br />
Postal Code<br />
Applicant Postal Address Details<br />
Postal Type PO Box Physical Address (Home)<br />
Private Bag Physical Address ( Work)<br />
Postal Number<br />
Township Postal Code<br />
Specify <strong>City</strong>
Applicant Communication Details<br />
E-Mail Address<br />
Cell Phone<br />
Home Phone<br />
Work Phone<br />
Home fax<br />
Work fax<br />
Preferred Communication Type: E-Mail SMS<br />
OWNER DETAILS<br />
Please indicate the type <strong>of</strong> applicant :<br />
Individual Legal Entity / Other<br />
Owner Details : Individual<br />
Title<br />
Initials<br />
First name<br />
Surname<br />
Preferred name<br />
ID Number<br />
Gender Male Female<br />
Name<br />
Registration number<br />
Representative name<br />
Owner Details: Legal Entity/other<br />
Postal Details <strong>of</strong> Owner<br />
Physical Address (Work)<br />
Address Line 1 (street no)<br />
Address Line 2 (street name)<br />
Township Postal Code<br />
Specify <strong>City</strong><br />
Physical Address (Home)<br />
Address Line 1(street no)<br />
Address Line 2 (street name)<br />
Township Postal Code<br />
Specify <strong>City</strong><br />
Owner Postal Address Details<br />
Postal Type PO Box Physical Address (Home)<br />
Private Bag Physical Address ( Work)<br />
Postal Number<br />
Township Postal Code<br />
<strong>City</strong><br />
Communication Details<br />
E-Mail Address<br />
Cell Phone<br />
Home Phone<br />
Work Phone<br />
Home fax<br />
Work fax<br />
Preferred Communication Type E-Mail SMS<br />
Details <strong>of</strong> Owner’s / Marital Status Not Applicable<br />
Married in Community<br />
<strong>of</strong> Property<br />
FOR OFFICIAL USE<br />
Married out <strong>of</strong><br />
Community <strong>of</strong> Property
Receipt Amount<br />
Receipt Number<br />
Payment Date<br />
Application Form Date<br />
PROPERTY INFORMATION Please complete this section for each property (make a separate copy for each<br />
property)<br />
Township / Agricultural Holding /<br />
Portion (eg /R1)<br />
Farm<br />
Erf / Plot / Farm No<br />
Ward<br />
Street Name<br />
Street Number Planning Region<br />
CONSENT USE DETAILS<br />
Town-planning Scheme<br />
Present Zoning<br />
Present Height<br />
Present Density<br />
Present Coverage Present FSR<br />
Present Annexure T No Present Amendment Scheme No<br />
Present Land Value<br />
Property Size (m²) Title Deed Number<br />
Existing Development<br />
Restrictive Title Deed Condition<br />
paragraph No<br />
Please complete this section for each property (make a separate copy for each property)<br />
Proposed Use<br />
Main building<br />
Existing m²<br />
New m²<br />
Area <strong>of</strong> proposed Use<br />
Outbuilding<br />
Existing m²<br />
New m²<br />
Total m²<br />
Proposed Height<br />
Height Units :<br />
Proposed Coverage (%)<br />
Proposed FAR<br />
Time and number <strong>of</strong> deliveries<br />
BUSINESS HOURS<br />
Metres<br />
Storey<br />
Weekday<br />
Saturday<br />
Sunday<br />
Public holiday<br />
Morning<br />
Afternoon<br />
Night<br />
Not Applicable<br />
Weekdays Saturdays<br />
Start End<br />
Sunday or<br />
Public<br />
holiday
NUISANCE<br />
Noise level<br />
Noise Description<br />
None Low Medium High<br />
Odour level None Low Medium High<br />
Odour Description<br />
Dust level None Low Medium High<br />
Dust Description<br />
Vibration level None Low Medium High<br />
Vibration Description<br />
ADDITIONAL INFORMATION<br />
Numbering <strong>of</strong> Parking Spaces on<br />
Property<br />
Does the approval <strong>of</strong> this application require obtaining a trade licence?<br />
If yes, has the application for a trade licence been handed in already?<br />
Licence Number<br />
Number <strong>of</strong> loading zones required?<br />
Staff Composition : Management<br />
Staff Composition : Employees<br />
TOTAL<br />
Yes No<br />
Yes No
Describe activities indoors<br />
Describe activities outdoors<br />
Number <strong>of</strong> clients expected daily<br />
MACHINERY LIST<br />
Machinery Name<br />
Machinery Name<br />
Power Consumption<br />
Machinery KW<br />
Location<br />
REQUIRED DOCUMENTS<br />
Application Fee Site Plan Pro<strong>of</strong> <strong>of</strong> Marital Status<br />
Covering Letter Zoning Plan Power <strong>of</strong> Attorney<br />
Application Form Zoning Certificate Registered Title Deed<br />
Motivating Memorandum Company/Close Corporation Bondholders <strong>Consent</strong><br />
Land Use Plan Pro<strong>of</strong> <strong>of</strong> Members <strong>of</strong><br />
Company/Close Corporation<br />
Pro<strong>of</strong> <strong>of</strong> delivery <strong>of</strong> notices/Notice<br />
to Adjacent owners
I, _________________________________________________________________________________<br />
being the Registered Owner / Authorised Agent <strong>of</strong> the property/ties declare that the above information<br />
is correct and that the required documents are attached.<br />
The following documentation must be submitted to: Strategic Executive Director: <strong>City</strong> Planning and<br />
Development.<br />
Akasia Office: Akasia Municipal Complex, 485 Heinrich Avenue,<br />
(Entrance Dale Street) Karenpark<br />
OR<br />
Centurion Office: Room F8, Town-Planning Office cnr Basden and Rabie Streets, Centurion,<br />
OR<br />
Pretoria Office: Registration Office, Room 334, 3 rd floor, c/o Madiba and Lilian Ngoyi Streets,<br />
Pretoria:<br />
Affidavit Photos <strong>of</strong> Placard<br />
Pro<strong>of</strong> <strong>of</strong><br />
Advertisements<br />
SIGNATURE ___________________________________DATE:_____________________________
SPECIAL POWER OF ATTORNEY<br />
ANNEXURE 3<br />
I/We, [John Citizen] , ID No. ,<br />
the undersigned, hereby nominate, constitute and appoint -<br />
, ID No. ,<br />
with the power <strong>of</strong> substitution to be my/our legal attorney(s) and agent(s) in my/our name, place<br />
and stead to apply for -<br />
description)<br />
(type <strong>of</strong> application and property<br />
at (name <strong>of</strong> local<br />
authority)<br />
and in general to do everything to effect the application and to do whatever I/we would do if I/we<br />
were present in person and acting in the matter; and I/we hereby ratify, allow and confirm, and<br />
promise and agree to ratify, allow and confirm everything and anything my/our attorney(s) and<br />
agent(s) may do or may permit to be done legally in terms <strong>of</strong> this power <strong>of</strong> attorney.<br />
Signed at on this day <strong>of</strong> 20 ___<br />
in the presence <strong>of</strong> the undersigned witnesses.<br />
AS WITNESSES:<br />
1. ___________________________________<br />
___________________________________ [John Citizen] _________________<br />
Registered owner
182<br />
178<br />
194<br />
179<br />
MARELU STREET<br />
ERF 31, SIX FOUNTAINS<br />
REMAINDER OF PORTION 151<br />
OF THE FARM<br />
THE WILLOWS 340-JR<br />
210<br />
177<br />
183<br />
184<br />
PORTION 414<br />
OF THE FARM<br />
THE WILLOWS 340-JR<br />
176<br />
689<br />
187<br />
173<br />
175<br />
188<br />
174<br />
186<br />
189<br />
191<br />
687<br />
SOLOMON MAHLANGU DR (HANS STRIJDOM)<br />
185<br />
10<br />
209<br />
190<br />
1<br />
BENDEMAN BOULEVARD BENDEMAN BOULEVARD<br />
2<br />
690<br />
3<br />
11<br />
4<br />
9<br />
8<br />
7<br />
154<br />
199<br />
153<br />
6<br />
152<br />
151<br />
5<br />
688<br />
81<br />
80<br />
12<br />
82<br />
79<br />
CHRISTELLE STREET<br />
155<br />
78<br />
156<br />
83<br />
77<br />
157<br />
76<br />
158<br />
3<br />
MARELU STREET<br />
159<br />
REMAINDER OF PORTION 12<br />
OF THE FARM<br />
ZWARTKOPPIES 364-JR<br />
84<br />
105<br />
107<br />
75<br />
85<br />
138<br />
149<br />
148<br />
23<br />
13<br />
86<br />
129<br />
102<br />
110<br />
139<br />
14<br />
131<br />
128<br />
111<br />
147<br />
101<br />
25<br />
22<br />
134<br />
72<br />
15<br />
133<br />
112<br />
141<br />
21<br />
88<br />
132<br />
146<br />
26<br />
16<br />
71<br />
20<br />
89<br />
99<br />
27<br />
17<br />
90<br />
70<br />
19<br />
18<br />
98<br />
106 125<br />
108<br />
104<br />
103<br />
130<br />
677<br />
VON BACKSTRÖM STREET<br />
109<br />
199<br />
200<br />
24<br />
208<br />
LOCALITY PLAN<br />
87<br />
127<br />
100<br />
140<br />
142<br />
202<br />
135<br />
126<br />
201<br />
136<br />
113<br />
143<br />
145<br />
167<br />
219<br />
CARLA CLOSE<br />
137<br />
MARECELL CRESCENT<br />
120<br />
196<br />
114<br />
144<br />
220<br />
218<br />
91<br />
69<br />
221<br />
97<br />
123<br />
124<br />
168<br />
217<br />
29<br />
115<br />
169<br />
222<br />
122<br />
216<br />
SHRIKE STREET<br />
28<br />
33<br />
92<br />
121<br />
223<br />
67<br />
224<br />
30<br />
32<br />
116<br />
31<br />
34<br />
118<br />
117<br />
68 47<br />
692<br />
225<br />
292<br />
215<br />
119<br />
66<br />
The Site<br />
226<br />
293<br />
48<br />
65<br />
227<br />
294<br />
291<br />
60<br />
63<br />
64<br />
61<br />
62<br />
46<br />
49<br />
295<br />
214<br />
213<br />
35/4<br />
35/5<br />
35/22<br />
35/23<br />
201/8<br />
35/7<br />
35/6<br />
35/21<br />
35/3<br />
228<br />
35/33<br />
279<br />
290<br />
35/34<br />
45<br />
52<br />
248<br />
247<br />
229<br />
212<br />
35/2<br />
35/32<br />
281<br />
203<br />
35/25<br />
42<br />
280<br />
289<br />
249 274<br />
50<br />
246<br />
230<br />
282<br />
211<br />
35/1<br />
35/26<br />
40<br />
51<br />
288<br />
38<br />
44<br />
250<br />
36<br />
37<br />
245<br />
231<br />
283<br />
210<br />
39/1 39/2<br />
39/R<br />
Township Boundaries<br />
Road<br />
Railway<br />
ANNEXURE 4<br />
EXAMPLE OF A LOCALITY PLAN<br />
Railway Station<br />
35/19 35/13<br />
35/31<br />
35/27<br />
41<br />
43<br />
278<br />
244<br />
232<br />
284<br />
287<br />
277<br />
243<br />
JOHANN PLACE<br />
35/9<br />
35/18 35/14<br />
39/3<br />
209<br />
1559/R<br />
1556/R<br />
35/11<br />
35/16<br />
1555/1<br />
233<br />
286<br />
1553<br />
263<br />
285<br />
208<br />
1573<br />
204<br />
1568<br />
1567<br />
1566<br />
1565<br />
1564<br />
1562<br />
1561<br />
1560<br />
264<br />
276<br />
242<br />
234<br />
1574<br />
1572<br />
734<br />
265<br />
275<br />
241<br />
235<br />
1554<br />
266<br />
240<br />
236<br />
1575<br />
1577<br />
267<br />
HADEDA CRESCENT<br />
1571<br />
1570<br />
1569<br />
1563/R<br />
1559/1<br />
1558/R<br />
1557/1<br />
1556/1<br />
OAKMONT STREET<br />
239<br />
237<br />
296<br />
658<br />
1495<br />
1524/R<br />
273<br />
1541<br />
1540<br />
1539<br />
657<br />
1576<br />
1494/1<br />
1506<br />
1504/3<br />
1523/R<br />
1524/1<br />
258<br />
268<br />
238<br />
659<br />
1487<br />
660<br />
1493<br />
1503/R<br />
1555/R 1538/1<br />
1522<br />
1525<br />
259<br />
272<br />
1579<br />
1507<br />
1538/R<br />
260<br />
269<br />
271<br />
661<br />
1537<br />
334<br />
662<br />
1492<br />
1526<br />
1531<br />
1472/38<br />
1580<br />
1488<br />
1508<br />
1502<br />
1521<br />
333<br />
261<br />
DOVE STREET<br />
270<br />
663<br />
664<br />
656<br />
MUIRFIELD STREET<br />
1536<br />
332<br />
665<br />
1583<br />
1509<br />
262<br />
655<br />
1501<br />
1520<br />
1527<br />
654<br />
1585<br />
331<br />
1471<br />
1535<br />
674<br />
666<br />
GEORGE STREET<br />
1490<br />
1584<br />
1510<br />
652<br />
1472/39<br />
ELS STREET<br />
PLAYER STREET<br />
LOURIE STREET<br />
1586<br />
1528<br />
1544<br />
667<br />
653<br />
1500<br />
1519<br />
668<br />
651<br />
1470<br />
1587<br />
1489<br />
1511<br />
1529/1<br />
1534<br />
323<br />
669<br />
HOOPOE CRESCENT<br />
SILVER PLACE<br />
SPANISH BAY STREET<br />
650<br />
1499<br />
1518<br />
1543<br />
670<br />
1469<br />
1588<br />
1529/R<br />
386<br />
1512<br />
NORMAN STREET<br />
GLENEAGLES DRIVE<br />
671<br />
1533/1<br />
675<br />
649<br />
672<br />
1468<br />
1589<br />
1513<br />
1530/1<br />
1542<br />
673<br />
648<br />
1672<br />
1498<br />
564<br />
1467<br />
1517/1<br />
1517/2<br />
1517/R<br />
1590<br />
1530/R<br />
1533/R<br />
Scale: 1:5,000<br />
606<br />
1497<br />
1445/1<br />
565<br />
WAGTAIL STREET<br />
647<br />
1453<br />
1444<br />
566<br />
ROBIN STREET<br />
607<br />
608<br />
1673<br />
SHOAL CREEK CRESCENT<br />
1466<br />
1454<br />
1516/3<br />
1446<br />
1445/R<br />
LOCK STREET<br />
Compiled by: MJ Labuschagne<br />
Date: 20 Jul 2012<br />
File: D:\ArcInfo Maps\Maps - Guidelines\Locality Plan - <strong>Peri</strong> <strong>Urban</strong> Areas Scheme.mxd
12<br />
85<br />
ERF 31, SIX FOUNTAINS<br />
3<br />
103<br />
104<br />
23<br />
13<br />
24<br />
86<br />
102<br />
14<br />
131<br />
87<br />
22<br />
101<br />
25<br />
15<br />
88<br />
132<br />
100<br />
21<br />
202<br />
201<br />
26<br />
16<br />
89<br />
99<br />
20<br />
17<br />
27<br />
CARLA CLOSE<br />
MARECELL CRESCENT<br />
CHRISTELLE STREET<br />
EXAMPLE OF A ZONING PLAN: ANNEXURE 5<br />
120<br />
90<br />
19<br />
98<br />
18<br />
91<br />
28<br />
29<br />
97<br />
SHRIKE STREET<br />
33<br />
92<br />
31<br />
32<br />
195<br />
201/2<br />
34<br />
35/23<br />
35/5<br />
35/22<br />
35/4<br />
201/9<br />
35/6<br />
35/24<br />
201/4<br />
35/21<br />
35/3<br />
35/7<br />
35/33<br />
201/5<br />
201/6<br />
35/20<br />
35/2<br />
35/32<br />
35/8<br />
35/25<br />
35/34<br />
35/26<br />
35/31<br />
35/1<br />
35/19 35/13<br />
<strong>Peri</strong> <strong>Urban</strong> Town Planning Scheme, 1975<br />
The Site<br />
ZONING PLAN<br />
Residential 1<br />
Residential 2<br />
Residential 3<br />
Business 1<br />
Business 2<br />
Industrial 1<br />
Industrial 2<br />
Industrial 3<br />
Commercial<br />
30<br />
201/1<br />
Special<br />
201/3<br />
Institutional<br />
Educational<br />
Municipal<br />
Agricultural<br />
Undetermined<br />
201/8<br />
Existing Public Open Space<br />
Proposed Public Open Space<br />
Existing Private Open Space<br />
Proposed Private Open Space<br />
203<br />
35/18<br />
35/27<br />
35/30<br />
36<br />
37<br />
35/12<br />
35/14<br />
35/17<br />
35/9<br />
35/11<br />
35/16<br />
35/28<br />
35/29<br />
Existing Cemetries<br />
Proposed Cemetries<br />
Bantu Areas<br />
35/15<br />
VON BACKSTRÖM STREET<br />
35/10<br />
Sewage Disposal Works<br />
Aerodrome<br />
Mint<br />
Government Purposes<br />
South African Railways<br />
1573<br />
1565<br />
204<br />
1568<br />
1567<br />
1566<br />
GEORGE STREET<br />
1572<br />
1571<br />
1570<br />
1569<br />
Proposed Streets and Raod Widenings<br />
1574<br />
SPANISH BAY STREET<br />
Scale: 1:2,000<br />
Compiled by: MJ Labuschagne<br />
Date: 20 Jul 2012<br />
File: D:\ArcInfo Maps\Maps - Guidelines\Zoning Plan - <strong>Peri</strong> <strong>Urban</strong> Areas Scheme.mxd<br />
OAKMONT STREET
12<br />
85<br />
ERF 31, SIX FOUNTAINS<br />
3<br />
103<br />
104<br />
24<br />
23<br />
13<br />
86<br />
102<br />
14<br />
131<br />
101<br />
87<br />
22<br />
25<br />
15<br />
88<br />
100<br />
132<br />
21<br />
201<br />
202<br />
26<br />
16<br />
89<br />
MARECELL CRESCENT<br />
EXAMPLE OF A LAND USE PLAN: ANNEXURE 6<br />
20<br />
99<br />
27<br />
CARLA CLOSE<br />
17<br />
90<br />
120<br />
LAND USE PLAN<br />
19<br />
98<br />
18<br />
91<br />
28<br />
29<br />
97<br />
SHRIKE STREET<br />
33<br />
CHRISTELLE STREET<br />
92<br />
31<br />
32<br />
The Site<br />
195<br />
30<br />
201/1<br />
201/2<br />
35/23<br />
34<br />
35/5<br />
35/4<br />
35/22<br />
201/3<br />
35/6<br />
35/21<br />
35/24<br />
201/4<br />
201/9<br />
Low Density Residential<br />
Medium Density Residential<br />
Open Space<br />
35/3<br />
35/7<br />
201/5<br />
201/6<br />
201/8 201/7<br />
35/33<br />
203<br />
35/20<br />
35/2<br />
35/8<br />
35/25<br />
35/32<br />
35/34<br />
35/26<br />
35/1<br />
35/31<br />
35/18<br />
35/19 35/13<br />
35/27<br />
35/30<br />
36<br />
37<br />
VON BACKSTRÖM STREET<br />
35/12<br />
35/14<br />
35/17<br />
35/9<br />
35/11<br />
35/16<br />
35/28<br />
35/29<br />
35/15<br />
35/10<br />
1564<br />
1573<br />
1565<br />
204<br />
1568<br />
1567<br />
1566<br />
GEORGE STREET<br />
1572<br />
1571<br />
1570<br />
1569<br />
1574<br />
1575<br />
SPANISH BAY STREET<br />
Scale: 1:2,000<br />
OAKMONT STREET<br />
Compiled by: MJ Labuschagne<br />
Date: 20 Jul 2012<br />
File: D:\ArcInfo Maps\Maps - Guidelines\Land Use Plan - <strong>Peri</strong> <strong>Urban</strong> Scheme.mxd
ERF 177, NIEUW MUCKLENEUK<br />
PARKING<br />
(2,5 X 5,5m)<br />
REFERENCE<br />
THE SITE<br />
SITE PLAN<br />
MIDDELSTRAAT / STREET<br />
400<br />
5,5<br />
2,5<br />
OUT<br />
70,81m<br />
177<br />
EXAMPLE OF A SITE PLAN: ANNEXURE 7<br />
ON AND OFF LOADING<br />
FENCE<br />
22,5m<br />
2,25m<br />
IN<br />
THE APPLICATION<br />
EXISTING<br />
DWELLING<br />
HOUSE<br />
9,5m<br />
3,0m<br />
FENCE<br />
OUTDOOR PLAY AREA<br />
36,04m<br />
6.5m<br />
400<br />
178<br />
SCALE 1 : 500
EXAMPLE OF THE ADVERTISEMENT NOTICE (LOCAL NEWSPAPER): ANNEXURE 8<br />
PERI-URBAN AREAS TOWN-PLANNING SCHEME, 1975<br />
Notice is hereby given to all whom it may concern that in terms <strong>of</strong> cla<strong>use</strong> 6 and 7 <strong>of</strong> the <strong>Peri</strong>-<br />
<strong>Urban</strong> Areas Town-planning Scheme, 1975, I, (full name)....................................................<br />
intends applying to the <strong>City</strong> <strong>of</strong> <strong>Tshwane</strong> for consent for:<br />
.................................................................................................................................................<br />
on (erf and suburb)<br />
......................................................................……………………..............................................<br />
also known as (street name and number)<br />
..............................................................................located in a ......................................... zone.<br />
(Example: Residential, Business etc).<br />
Any objection, with the grounds therefore, shall be lodged with or made in writing to: The<br />
Strategic Executive Director: <strong>City</strong> Planning and Development (at the relevant <strong>of</strong>fice) (*delete if<br />
not applicable)<br />
*Akasia: Akasia Municipal Complex, 485 Heinrich Avenue, (Entrance Dale Street)<br />
Karenpark. PO Box 58393, Karenpark, 0118<br />
OR<br />
*Centurion: Room E10, Registry, cnr Basden and Rabie Streets, Centurion, PO Box<br />
14013, Lyttelton, 0140<br />
OR<br />
*Pretoria: Room 334, Third Floor, Munitoria, c/o Madiba and Lilian Ngoyi Streets,<br />
Pretoria, P O Box 3242, Pretoria 0001<br />
within 28 days <strong>of</strong> the publication <strong>of</strong> the advertisement in the Local Newspaper, viz<br />
_________________ 20___<br />
FULL PARTICULARS AND PLANS (IF ANY) MAY BE INSPECTED DURING NORMAL OFFICE HOURS<br />
AT THE ABOVE-MENTIONED OFFICE FOR A PERIOD OF 28 DAYS OF THE FIRST PUBLICATION OF<br />
THE ADVERTISEMENT IN THE LOCAL NEWSPAPER.<br />
Closing date for any objections: ______________________<br />
APPLICANT<br />
STREET ADDRESS AND POSTAL ADDRESS<br />
____________________________________________________________________________<br />
____________________________________________________________________________<br />
TELEPHONE __________________________
EXAMPLE OF THE ADVERTISEMENT NOTICE: ANNEXURE 8<br />
PERI-URBAN AREAS DORPSBEPLANNINGSKEMA, 1975<br />
Ingevolge Klousule 6 en 7 van die <strong>Peri</strong>-<strong>Urban</strong> Dorpsbeplanningskema, 1975,<br />
word hiermee aan alle belanghebbendes kennis gegee dat ek, (volle naam)<br />
.................................................... van voornemens is om by die Stad <strong>Tshwane</strong> aansoek te<br />
doen om toestemming vir<br />
...............................................................................................................................................<br />
op (erf en woonbuurt) ...........................................................................................................<br />
......................................................................................... ook bekend as (straatnaam en<br />
nommer)................................................................................................................................<br />
geleë in 'n .................................................. sone.<br />
(Byvoorbeeld: Residensieel, Besigheid ens.)<br />
Enige beswaar, met die redes daarvoor, moet binne 28 dae na publikasie van die advertensie in<br />
die Koerant, nl_________________________20____, skriftelik by <strong>of</strong> tot:<br />
Die Strategiese Uitvoerende Direkteur: Stadsbeplanning en Ontwikkeling (*skrap indien<br />
nie van toepassing)<br />
Akasia: Akasia Municipal Complex, 485 Heinrich Avenue, (Ingang Dale Staat) Karenpark,<br />
Posbus 58393, Karenpark, 0118<br />
OF<br />
Centurion: Kamer E10, Registrasie, h/v Basden- en Rabiestraat, Centurion, Posbus<br />
14013, Lyttelton, 0140<br />
OF<br />
Petoria: Kamer 334, Derde Vloer, Munitoria, , h/v Madiba and Lilian Ngoyi Straats,<br />
Pretoria; Posbus 3242, Pretoria, 0001<br />
VOLLEDIGE BESONDERHEDE EN PLANNE (AS DAAR IS) KAN GEDURENDE GEWONE<br />
KANTOORURE BY BOGENOEMDE KANTOOR BESIGTIG WORD, VIR 'N PERIODE VAN 28 DAE NA<br />
PUBLIKASIE VAN DIE KENNISGEWING IN DIE KOERANT.<br />
Sluitingsdatum vir enige besware:_________________________<br />
AANVRAER<br />
STRAATNAAM EN POS ADRES :<br />
_____________________________________________________________________________<br />
____________________________________________________________________________<br />
TELEFOON: ___________________________
PERI-URBAN AREAS DORPSBEPLANNINGSKEMA, 1975<br />
INGEVOLGE KLOUSULE 6 EN 7 VAN DIE PERI-URBAN AREAS DORPSBEPLANNINGSKEMA, 1975<br />
WORD HIERMEE AAN ALLE BELANGHEBBENDES KENNIS GEGEE DAT EK (VOLLE NAAM),<br />
______________________________________________________________________________ VAN<br />
VOORNEMENS IS OM BY DIE STAD TSHWANE AANSOEK OM TOESTEMMING TE DOEN<br />
VIR____________________________________________________________________OP (ERF EN<br />
VOORSTAD)________________________________________________________OOK BEKEND AS<br />
(STRAATNAAM EN NOMMER) _______________________________________________________ GELEË<br />
IN 'N ______________________________SONE.<br />
(*Bv.: Residensieel1, Residensieel 2, Besigheid 1 ens.)<br />
ENIGE BESWAAR, MET REDES DAARVOOR, MOET BINNE 14 DAE NA PUBLIKASIE VAN DIE<br />
ADVERTENSIE IN DIE KOERANT, NAAMLIK<br />
_______________________________________________________SKRIFTELIK BY OF TOT: DIE<br />
STRATEGIESE UITVOERENDE DIREKTEUR: STADSBEPLANNING EN ONTWIKKELING INGEDIEN OF<br />
GERIG WORD.<br />
Akasia: Akasia Municipal Complex, 485 Heinrich Avenue, (Ingang Dalestraat0 1ste Vloer Kamer F12,<br />
Karenpark, Akasia, OF<br />
Centurion: Kamer 8, Stedelike Beplanning Kantore, h/v Basden- en Rabiestraat, Centurion OF<br />
Pretoria: Kamer 334, Derde Vloer, Munitoria, , h/v Madiba and Lilian Ngoyi Straats , Pretoria<br />
VOLLEDIGE BESONDERHEDE EN PLANNE (AS DAAR IS) KAN GEDURENDE GEWONE KANTOORURE<br />
BY BOGENOEMDE KANTOOR BESIGTIG WORD, VIR 'N PERIODE VAN 28 DAE NA PUBLIKASIE VAN DIE<br />
KENNISGEWING IN DIE KOERANT.<br />
SLUITINGSDATUM VIR BESWARE: ________________________________<br />
AANVRAER SE STRAAT EN POS ADRES:<br />
____________________________<br />
____________________________<br />
EXAMPLE OF THE PLACARD NOTICE: ANNEXURE 9<br />
PERI-URBAN AREAS TOWN-PLANNING SCHEME, 1975<br />
NOTICE IS HEREBY GIVEN TO ALL WHOM IT MAY CONCERN THAT IN TERMS OF CLAUSE 6 AND<br />
7 OF THE PERI-URBAN AREAS TOWN-PLANNING SCHEME, 1975, I (FULL NAME)<br />
_________________________________________________________________________________<br />
INTENDS APPLYING TO THE CITY OF TSHWANE FOR CONSENT FOR<br />
________________________________________________________________ON (ERF AND<br />
SUBURB)_______________________________________________________ALSO KNOWN AS<br />
(STREET NAME AND NUMBER)__________________________________________SITUATED IN AN<br />
______________________________ZONE<br />
(*Example: Residential 1, Residential 2, Business 1 etc.)<br />
ANY OBJECTION, WITH THE GROUNDS THEREFOR, SHALL BE LODGED WITH OR MADE IN<br />
WRITING TO: THE STRATEGIC EXECUTIVE DIRECTOR: CITY PLANNING AND DEVELOPMENT ,<br />
14 DAYS OF THE PUBLICATION OF THE ADVERTISEMENT IN THE LOCAL NEWSPAPER,<br />
VIZ___________________________<br />
Akasia Office : Akasia Municipal Complex, 485 Heinrich Avenue, (Entrance Dale Street) 1 st Floor<br />
Room F12, Karenpark, Akasia, OR<br />
Centurion Office : Room F8, Town Planning Office c/o Basden and Rabie Streets, Centurion, OR<br />
Pretoria Office : Registration Office, Room 334, 3 rd floor, c/o Madiba and Lilian Ngoyi Streets ,<br />
Pretoria<br />
FULL PARTICULARS AND PLANS (IF ANY) MAY BE INSPECTED DURING NORMAL OFFICE HOURS<br />
AT THE ABOVE-MENTIONED OFFICE FOR A PERIOD OF 28 DAYS OF THE FIRST PUBLICATION OF<br />
THE ADVERTISEMENT IN THE LOCAL NEWSPAPER.<br />
CLOSING DATE FOR OBJECTIONS: _______________________________<br />
APPLICANT STREET AND POSTAL ADDRESS:<br />
______________________________________________<br />
_______________________________
EXAMPLE OF THE AFFIDAVIT/DECLARATION<br />
TO WHOM IT MAY CONCERN:<br />
I, the undersigned, (full name)<br />
_____________________________________________________________________________<br />
____<br />
*hereby declare under oath/*hereby confirm that the placard notice(s) as prescribed in terms <strong>of</strong><br />
Cla<strong>use</strong> 6 and 7 <strong>of</strong> the <strong>Peri</strong>-<strong>Urban</strong> Areas Town-planning Scheme, 1975 on Erf<br />
No_______________, Township___________________________, was displayed and<br />
maintained in a conspicuous and to the public accessible position, from the day the<br />
advertisement was advertised in the Local Newspaper, viz ______________20____, for a period<br />
<strong>of</strong> 14 days.<br />
SIGNED_________________________________<br />
(Signature <strong>of</strong> applicant)<br />
ON: _____________________________________<br />
AT ______________________________________<br />
I certify that the declarant acknowledges that he is conversant with this declaration and<br />
understands it and that the declarant uttered the following words: "I swear that the contents <strong>of</strong><br />
this declaration are true, so help me God".<br />
________________________________________________ DATE:<br />
__________________________<br />
COMMISSIONER OF OATHS:<br />
*Delete what is not applicable.<br />
ANNEXURE 10<br />
TAKE NOTE:<br />
This declaration/affidavit must be signed and handed in only after the required period for the<br />
display and maintenance <strong>of</strong> the placard notice on the site has expired. The day upon which the<br />
advertisement was published in the Local Newspaper, as well as any possible following public<br />
holidays thereafter, must not be counted in the calculation <strong>of</strong> the 14 day period. In the event <strong>of</strong><br />
this declaration being incorrectly completed/signed and/or handed in too early, the Municipality<br />
will view such a declaration as a false declaration.<br />
In the aforementioned case it shall be required from the applicant to comply with the prescribed<br />
advertisement/procedure anew. Legal prosecution <strong>of</strong> the applicant shall possibly also be<br />
considered.
1. SEQUENCE OF EVENTS<br />
Day 5<br />
Day 12<br />
Day 19<br />
MONDAY TUESDAY WEDNESDAY<br />
Deadline for<br />
submission <strong>of</strong><br />
application.<br />
First notice appears in Local<br />
Newspaper<br />
Site notice must be<br />
placed on application<br />
property for the next 14<br />
days<br />
Objectors has 14 days<br />
from this day to submit<br />
objections<br />
Day 6 Day 7<br />
Second appearance <strong>of</strong><br />
Notice in Local<br />
Newspapers<br />
Day 13 Day 14 Day 15<br />
Day 20<br />
Day 21<br />
Day 26 Day 27 Day 28<br />
THURSDAY<br />
Day 1 Day 2<br />
Day 8 Day 9<br />
The site notice may<br />
be removed from the<br />
application property<br />
(taking into<br />
consideration any<br />
public holidays)<br />
Affidavit may be<br />
signed and pro<strong>of</strong> <strong>of</strong><br />
advertisement may<br />
now be submitted to<br />
the Local Authority<br />
Last day for objections<br />
Day 22<br />
• Beeld Tel: (011) 713 9000<br />
Tel: (011) 713 9446 (Regskennisgewings)<br />
• Pretoria News Tel: (012) 325-4622-9 (Legal Notices)<br />
• Citizen Tel: (011) 248 6124 (Legal Notices)<br />
Fax: (011) 474 7199<br />
ANNEXURE 11<br />
Day 16<br />
Day 23<br />
FRIDAY


