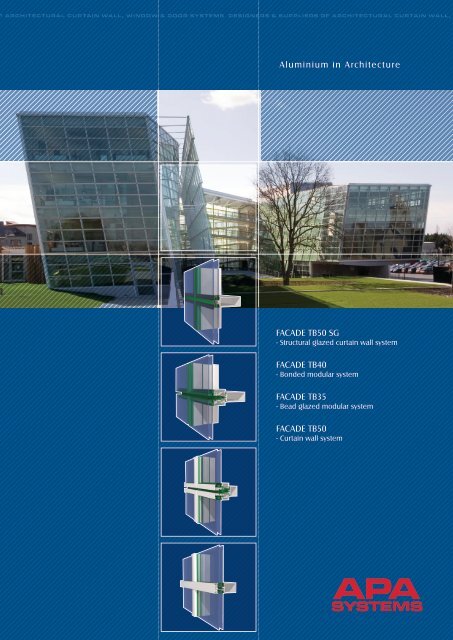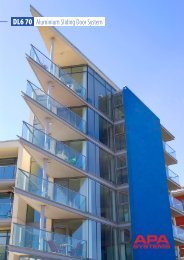Download - APA Systems
Download - APA Systems
Download - APA Systems
Create successful ePaper yourself
Turn your PDF publications into a flip-book with our unique Google optimized e-Paper software.
A R C H I T E C T U R A L C U R TA I N WA L L , W I N D O W & D O O R S Y S T E M S D E S I G N E R S & S U P P L I E R S O F A R C H I T E C T U R A L C U R TA I N WA L L ,<br />
Aluminium in Architecture<br />
FACADE TB50 SG<br />
- Structural glazed curtain wall system<br />
FACADE TB40<br />
- Bonded modular system<br />
FACADE TB35<br />
- Bead glazed modular system<br />
FACADE TB50<br />
- Curtain wall system
D E S I G N E R S & S U P P L I E R S O F A R C H I T E C T U R A L C U R TA I N WA L L , W I N D O W & D O O R S Y S T E M S D E S I G N E R S & S U P P L I E R S O F<br />
<strong>APA</strong> <strong>Systems</strong> reserve the right to change<br />
specifications without prior knowledge<br />
CURTAIN WALL SYSTEM<br />
FACADE TB50<br />
The Facade TB50 curtain wall system is the ideal choice when it comes to providing a<br />
facade or atrium roof light. Combining structural strength with aesthetic appearance the<br />
thermally broken, drained and ventilated Facade TB50 system offers the opportunity to<br />
include modern features in a building without compromising the thermal, acoustic or<br />
structural properties required to meet the highest standards in construction. A feature of<br />
the Facade TB50 is the multiple choice of the mullions and transoms allowing designers<br />
achieve large spans whilst maintaining a 50mm sight line. The Facade TB50 has been<br />
fully tested to all the relevant EN and CWCT standards and carries the mandatory CE mark.<br />
Features such as bold horizontal lines in the facade can be created using the elliptical<br />
shaped capping which is part of the system.<br />
ADVANTAGES<br />
- Highly versatile system<br />
- Excellent thermal &<br />
acoustic properties<br />
- 50mm sight line<br />
www.apasystems.ie<br />
- Fully tested to meet with<br />
the requirements of the<br />
CE mark and CWCT
A R C H I T E C T U R A L C U R TA I N WA L L , W I N D O W & D O O R S Y S T E M S D E S I G N E R S & S U P P L I E R S O F A R C H I T E C T U R A L C U R TA I N WA L L ,<br />
<strong>APA</strong> <strong>Systems</strong> reserve the right to change<br />
specifications without prior knowledge<br />
FACADE TB35<br />
BEAD GLAZED MODULAR SYSTEM<br />
The thermally broken and aesthetically pleasing TB35 is a modular system with narrow<br />
sight lines and a wide range of accessories that integrate into the system. Each modular<br />
frame is 29mm in width and combined with the 14mm shadow gap gives a total sight line<br />
of 72mm, which is one of the slimmest on the Irish market. Combinations of the different<br />
framing profiles give the architect versatility when it comes to the inclusion of flat or<br />
raised metal panels, louvered panels, channels, timber rain screen panels and concealed<br />
sashes. The combination of Facade TB50 as the support grid and the modular TB35 as the<br />
external finish, the slim appearance makes this modular system a popular choice with<br />
designers.<br />
www.apasystems.ie<br />
ADVANTAGES<br />
- 72mm external sight line<br />
- Excellent thermal<br />
performance<br />
- Available in dual colour<br />
- Integrated vent & panel<br />
system available<br />
- 14mm consistent shadow<br />
gap
W I N D O W & D O O R S Y S T E M S D E S I G N E R S & S U P P L I E R S O F A R C H I T E C T U R A L C U R TA I N WA L L , W I N D O W & D O O R S Y S T E M S<br />
<strong>APA</strong> <strong>Systems</strong> reserve the right to change<br />
specifications without prior knowledge<br />
FACADE TB40<br />
BONDED MODULAR SYSTEM<br />
The TB40 modular system achieves its stylish look because the glass is bonded to an<br />
internal frame and is then fixed to the Facade TB50 system grid, thereby exposing no<br />
framing to the external surfaces of the facade.<br />
Using the Facade TB50 as a support grid the TB40 system can be installed in a variety of<br />
grid sizes whilst still maintaining its excellent structural qualities. Concealed sashes and<br />
integrated insulated panels all form part of the system and do not interrupt the visual<br />
consistency of the modular grid. With a shadow gap of 20mm and the versatility of<br />
conventional curtain walling the TB40 modular system is becoming the designer’s choice,<br />
creating light and space using a modern and fashionable concept.<br />
ADVANTAGES<br />
- No visible external<br />
framing or capping<br />
- Modular grid for<br />
consistency<br />
- Concealed vents<br />
available<br />
- Flush appearance<br />
www.apasystems.ie
D E S I G N E R S & S U P P L I E R S O F A R C H I T E C T U R A L C U R TA I N WA L L , W I N D O W & D O O R S Y S T E M S D E S I G N E R S & S U P P L I E R S O F<br />
<strong>APA</strong> <strong>Systems</strong> reserve the right to change<br />
specifications without prior knowledge<br />
FACADE TB50 SG<br />
STRUCTURAL GLAZED CURTAIN WALL SYSTEM<br />
Using the Facade TB50 curtain wall system as its support grid and with no need for<br />
capping to retain the glass in place, the Facade TB50 SG system produces a flush finish<br />
to the exterior face of the facade. The glass is secured in place using toggles, which are<br />
placed into channels, these form part of the central seal of the double glazed units. All<br />
joints are weathered using a silicone seal producing a flush non-interrupted surface of<br />
glass-to-glass butt joints. Fritting of the edges of the double glazed units is not required<br />
when a black spacer bar along with a special Dow Corning edge seal is used.<br />
The double glazed units are manufactured in Ireland ensuring short lead times.<br />
ADVANTAGES<br />
- 50mm sight line<br />
- Non interrupted external<br />
surface<br />
- Concealed sashes<br />
available<br />
www.apasystems.ie
A R C H I T E C T U R A L C U R TA I N WA L L , W I N D O W & D O O R S Y S T E M S D E S I G N E R S & S U P P L I E R S O F A R C H I T E C T U R A L C U R TA I N WA L L ,<br />
<strong>APA</strong> SYSTEMS<br />
Over the past decades <strong>APA</strong> <strong>Systems</strong> has become one of the market leaders in the supply<br />
of quality aluminium systems. <strong>APA</strong> supplies an extensive range of high specification<br />
aluminium systems to the Irish market. These include curtain wall facades, high<br />
performance window, door and modular framed systems. <strong>APA</strong>’s experienced team<br />
welcomes the opportunity of discussing designs and solutions with the architect throughout<br />
all stages of building projects.<br />
TURNING ARChITECTURAL DESIGNS INTO REALITY<br />
l Curtain wall systems<br />
l Modular framed systems<br />
l High performance Window and Door <strong>Systems</strong><br />
l Structurally bonded framed systems<br />
l Brise Soleil<br />
Unit 12, Parkmore Industrial Estate, Longmile Road, Dublin 12, Ireland.<br />
Telephone: + 353 1 4509102 Fax: + 353 1 4501557/4509530 Email: info@apasystems.ie Web: www.apasystems.ie



