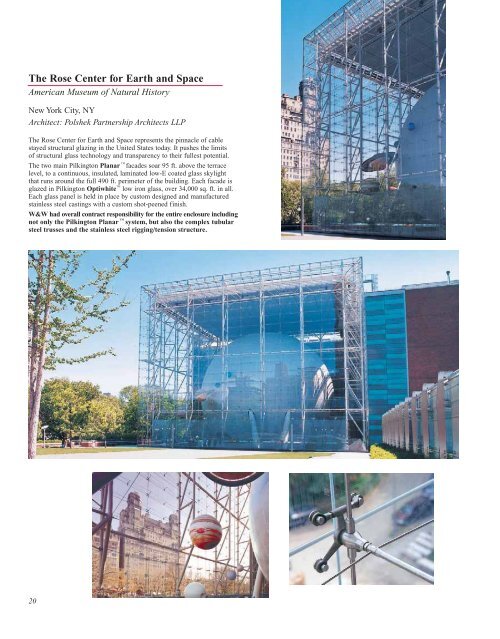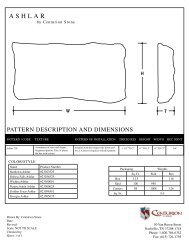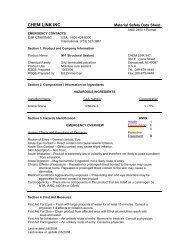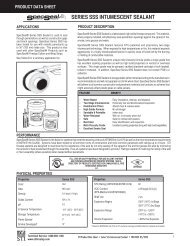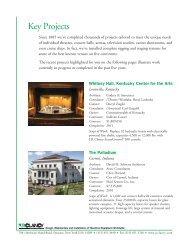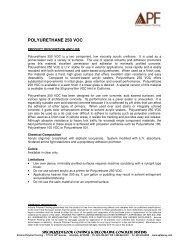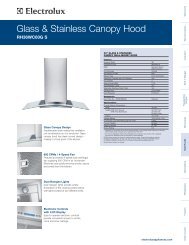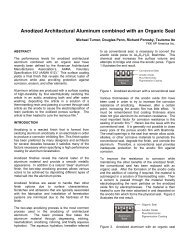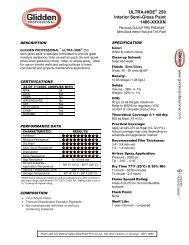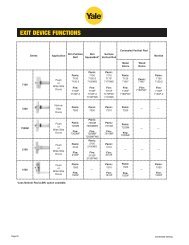The World's Leading Structural Glass System Pilkington Planar
The World's Leading Structural Glass System Pilkington Planar
The World's Leading Structural Glass System Pilkington Planar
Create successful ePaper yourself
Turn your PDF publications into a flip-book with our unique Google optimized e-Paper software.
<strong>The</strong> Rose Center for Earth and Space<br />
American Museum of Natural History<br />
New York City, NY<br />
Architect: Polshek Partnership Architects LLP<br />
<strong>The</strong> Rose Center for Earth and Space represents the pinnacle of cable<br />
stayed structural glazing in the United States today. It pushes the limits<br />
of structural glass technology and transparency to their fullest potential.<br />
<strong>The</strong> two main <strong>Pilkington</strong> <strong>Planar</strong> TM<br />
facades soar 95 ft. above the terrace<br />
level, to a continuous, insulated, laminated low-E coated glass skylight<br />
that runs around the full 490 ft. perimeter of the building. Each facade is<br />
glazed in <strong>Pilkington</strong> Optiwhite TM<br />
low iron glass, over 34,000 sq. ft. in all.<br />
Each glass panel is held in place by custom designed and manufactured<br />
stainless steel castings with a custom shot-peened finish.<br />
W&W had overall contract responsibility for the entire enclosure including<br />
not only the <strong>Pilkington</strong> <strong>Planar</strong> TM<br />
system, but also the complex tubular<br />
steel trusses and the stainless steel rigging/tension structure.<br />
20


