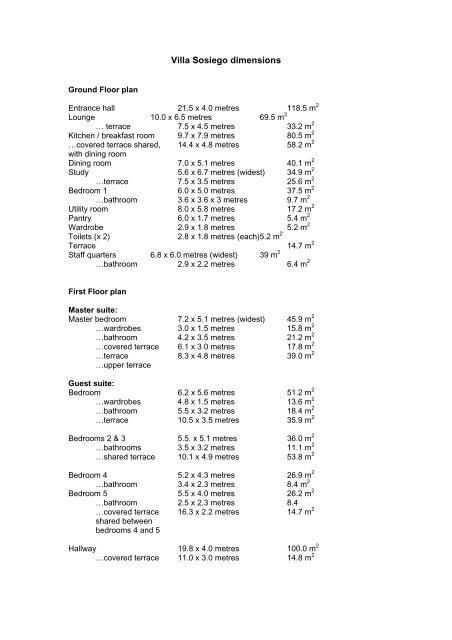dimensions of spaces - Villa Sosiego
dimensions of spaces - Villa Sosiego
dimensions of spaces - Villa Sosiego
Create successful ePaper yourself
Turn your PDF publications into a flip-book with our unique Google optimized e-Paper software.
Ground Floor plan<br />
<strong>Villa</strong> <strong>Sosiego</strong> <strong>dimensions</strong><br />
Entrance hall 21.5 x 4.0 metres 118.5 m 2<br />
Lounge 10.0 x 6.5 metres 69.5 m 2<br />
… terrace 7.5 x 4.5 metres 33.2 m 2<br />
Kitchen / breakfast room 9.7 x 7.9 metres 80.5 m 2<br />
…covered terrace shared, 14.4 x 4.8 metres 58.2 m 2<br />
with dining room<br />
Dining room 7.0 x 5.1 metres 40.1 m 2<br />
Study 5.6 x 6.7 metres (widest) 34.9 m 2<br />
…terrace 7.5 x 3.5 metres 25.6 m 2<br />
Bedroom 1 6.0 x 5.0 metres 37.5 m 2<br />
…bathroom 3.6 x 3.6 x 3 metres 9.7 m 2<br />
Utility room 8.0 x 5.8 metres 17.2 m 2<br />
Pantry 6.0 x 1.7 metres 5.4 m 2<br />
Wardrobe 2.9 x 1.8 metres 5.2 m 2<br />
Toilets (x 2) 2.8 x 1.8 metres (each)5.2 m 2<br />
Terrace 14.7 m 2<br />
Staff quarters 6.8 x 6.0 metres (widest) 39 m 2<br />
…bathroom 2.9 x 2.2 metres 6.4 m 2<br />
First Floor plan<br />
Master suite:<br />
Master bedroom 7.2 x 5.1 metres (widest) 45.9 m 2<br />
…wardrobes 3.0 x 1.5 metres 15.8 m 2<br />
…bathroom 4.2 x 3.5 metres 21.2 m 2<br />
…covered terrace 6.1 x 3.0 metres 17.8 m 2<br />
…terrace 8.3 x 4.8 metres 39.0 m 2<br />
…upper terrace<br />
Guest suite:<br />
Bedroom 6.2 x 5.6 metres 51.2 m 2<br />
…wardrobes 4.8 x 1.5 metres 13.6 m 2<br />
…bathroom 5.5 x 3.2 metres 18.4 m 2<br />
…terrace 10.5 x 3.5 metres 35.9 m 2<br />
Bedrooms 2 & 3 5.5. x 5.1 metres 36.0 m 2<br />
…bathrooms 3.5 x 3.2 metres 11.1 m 2<br />
…shared terrace 10.1 x 4.9 metres 53.8 m 2<br />
Bedroom 4 5.2 x 4.3 metres 26.9 m 2<br />
…bathroom 3.4 x 2.3 metres 8.4 m 2<br />
Bedroom 5 5.5 x 4.0 metres 26.2 m 2<br />
…bathroom 2.5 x 2.3 metres 8.4<br />
…covered terrace 16.3 x 2.2 metres 14.7 m 2<br />
shared between<br />
bedrooms 4 and 5<br />
Hallway 19.8 x 4.0 metres 100.0 m 2<br />
…covered terrace 11.0 x 3.0 metres 14.8 m 2
Basement plan<br />
Wine cellar 5.2 x 3.2 metres 17.0 m 2<br />
Cinema room 7.2 x 6.8 metres 49.9 m 2<br />
Pool room 6.8 x 6.4 metres 43.6 m 2<br />
Gym 13.8 x 4.2 metres 62.0 m 2<br />
Sauna 7.8 m 2<br />
Shower room 10.1 m 2<br />
Utility 6.4 x 4.3 metres 27.6 m 2<br />
Garden equipment room 6.4 x 4.0 metres 28.9 m 2


