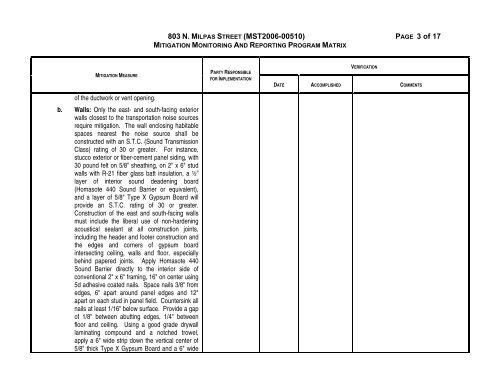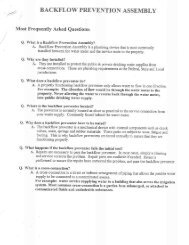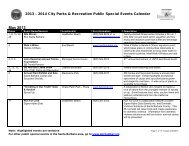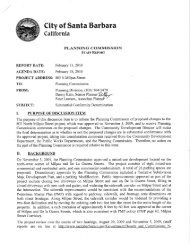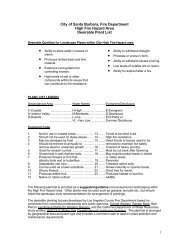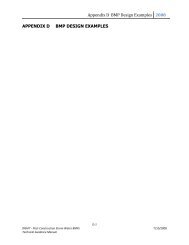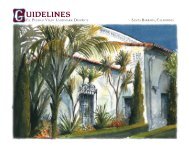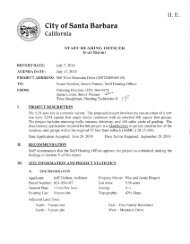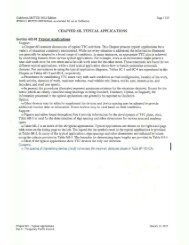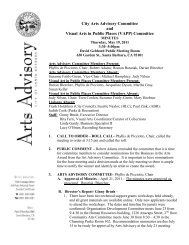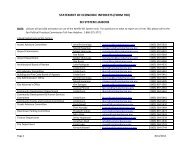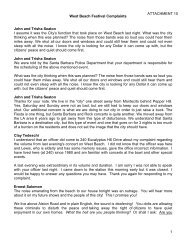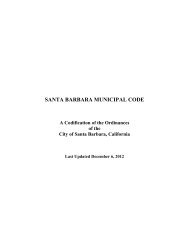EXHIBIT B 803 N. Milpas Street (MST2006-00510) MITIGATION ...
EXHIBIT B 803 N. Milpas Street (MST2006-00510) MITIGATION ...
EXHIBIT B 803 N. Milpas Street (MST2006-00510) MITIGATION ...
You also want an ePaper? Increase the reach of your titles
YUMPU automatically turns print PDFs into web optimized ePapers that Google loves.
<strong>MITIGATION</strong> MEASURE<br />
of the ductwork or vent opening.<br />
b. Walls: Only the east- and south-facing exterior<br />
walls closest to the transportation noise sources<br />
require mitigation. The wall enclosing habitable<br />
spaces nearest the noise source shall be<br />
constructed with an S.T.C. (Sound Transmission<br />
Class) rating of 30 or greater. For instance,<br />
stucco exterior or fiber-cement panel siding, with<br />
30 pound felt on 5/8” sheathing, on 2" x 6" stud<br />
walls with R-21 fiber glass batt insulation, a ½”<br />
layer of interior sound deadening board<br />
(Homasote 440 Sound Barrier or equivalent),<br />
and a layer of 5/8" Type X Gypsum Board will<br />
provide an S.T.C. rating of 30 or greater.<br />
Construction of the east and south-facing walls<br />
must include the liberal use of non-hardening<br />
acoustical sealant at all construction joints,<br />
including the header and footer construction and<br />
the edges and corners of gypsum board<br />
intersecting ceiling, walls and floor, especially<br />
behind papered joints. Apply Homasote 440<br />
Sound Barrier directly to the interior side of<br />
conventional 2" x 6" framing, 16" on center using<br />
5d adhesive coated nails. Space nails 3/8" from<br />
edges, 6" apart around panel edges and 12"<br />
apart on each stud in panel field. Countersink all<br />
nails at least 1/16" below surface. Provide a gap<br />
of 1/8" between abutting edges, 1/4" between<br />
floor and ceiling. Using a good grade drywall<br />
laminating compound and a notched trowel,<br />
apply a 6" wide strip down the vertical center of<br />
5/8" thick Type X Gypsum Board and a 6" wide<br />
<strong>803</strong> N. MILPAS STREET (<strong>MST2006</strong>-<strong>00510</strong>) PAGE 3 of 17<br />
<strong>MITIGATION</strong> MONITORING AND REPORTING PROGRAM MATRIX<br />
PARTY RESPONSIBLE<br />
FOR IMPLEMENTATION<br />
VERIFICATION<br />
DATE ACCOMPLISHED COMMENTS


