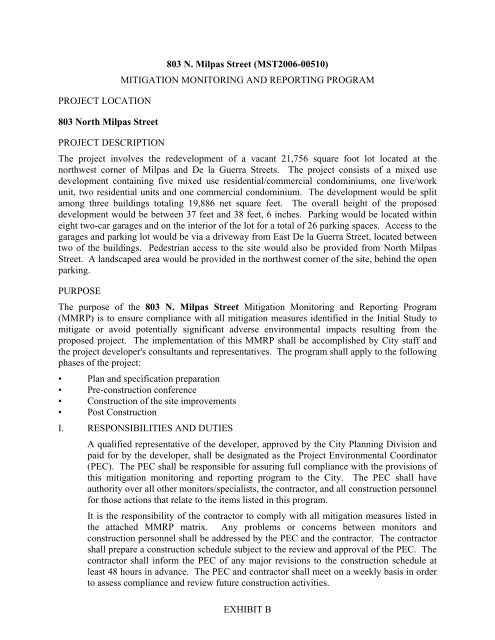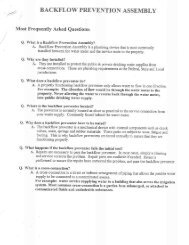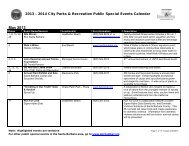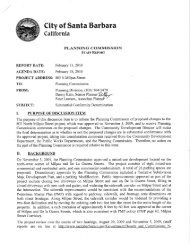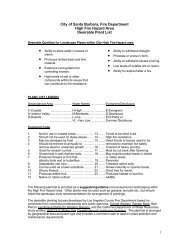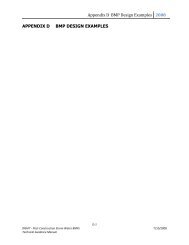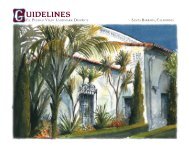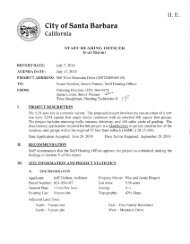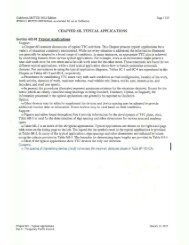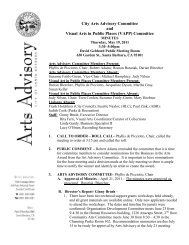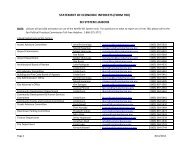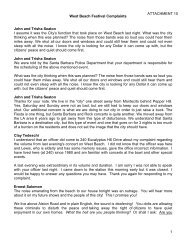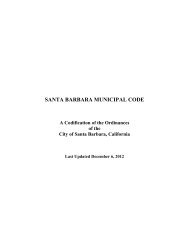EXHIBIT B 803 N. Milpas Street (MST2006-00510) MITIGATION ...
EXHIBIT B 803 N. Milpas Street (MST2006-00510) MITIGATION ...
EXHIBIT B 803 N. Milpas Street (MST2006-00510) MITIGATION ...
You also want an ePaper? Increase the reach of your titles
YUMPU automatically turns print PDFs into web optimized ePapers that Google loves.
PROJECT LOCATION<br />
<strong>803</strong> North <strong>Milpas</strong> <strong>Street</strong><br />
<strong>803</strong> N. <strong>Milpas</strong> <strong>Street</strong> (<strong>MST2006</strong>-<strong>00510</strong>)<br />
<strong>MITIGATION</strong> MONITORING AND REPORTING PROGRAM<br />
PROJECT DESCRIPTION<br />
The project involves the redevelopment of a vacant 21,756 square foot lot located at the<br />
northwest corner of <strong>Milpas</strong> and De la Guerra <strong>Street</strong>s. The project consists of a mixed use<br />
development containing five mixed use residential/commercial condominiums, one live/work<br />
unit, two residential units and one commercial condominium. The development would be split<br />
among three buildings totaling 19,886 net square feet. The overall height of the proposed<br />
development would be between 37 feet and 38 feet, 6 inches. Parking would be located within<br />
eight two-car garages and on the interior of the lot for a total of 26 parking spaces. Access to the<br />
garages and parking lot would be via a driveway from East De la Guerra <strong>Street</strong>, located between<br />
two of the buildings. Pedestrian access to the site would also be provided from North <strong>Milpas</strong><br />
<strong>Street</strong>. A landscaped area would be provided in the northwest corner of the site, behind the open<br />
parking.<br />
PURPOSE<br />
The purpose of the <strong>803</strong> N. <strong>Milpas</strong> <strong>Street</strong> Mitigation Monitoring and Reporting Program<br />
(MMRP) is to ensure compliance with all mitigation measures identified in the Initial Study to<br />
mitigate or avoid potentially significant adverse environmental impacts resulting from the<br />
proposed project. The implementation of this MMRP shall be accomplished by City staff and<br />
the project developer's consultants and representatives. The program shall apply to the following<br />
phases of the project:<br />
• Plan and specification preparation<br />
• Pre-construction conference<br />
• Construction of the site improvements<br />
• Post Construction<br />
I. RESPONSIBILITIES AND DUTIES<br />
A qualified representative of the developer, approved by the City Planning Division and<br />
paid for by the developer, shall be designated as the Project Environmental Coordinator<br />
(PEC). The PEC shall be responsible for assuring full compliance with the provisions of<br />
this mitigation monitoring and reporting program to the City. The PEC shall have<br />
authority over all other monitors/specialists, the contractor, and all construction personnel<br />
for those actions that relate to the items listed in this program.<br />
It is the responsibility of the contractor to comply with all mitigation measures listed in<br />
the attached MMRP matrix. Any problems or concerns between monitors and<br />
construction personnel shall be addressed by the PEC and the contractor. The contractor<br />
shall prepare a construction schedule subject to the review and approval of the PEC. The<br />
contractor shall inform the PEC of any major revisions to the construction schedule at<br />
least 48 hours in advance. The PEC and contractor shall meet on a weekly basis in order<br />
to assess compliance and review future construction activities.<br />
<strong>EXHIBIT</strong> B
<strong>803</strong> N. <strong>Milpas</strong> <strong>Street</strong> (<strong>MST2006</strong>-<strong>00510</strong>)<br />
Mitigation Monitoring and Reporting Program<br />
June 5, 2009<br />
Page 2 of 3<br />
A. PRE-CONSTRUCTION BRIEFING<br />
The PEC shall prepare a pre-construction project briefing report. The report shall<br />
include a list of all mitigation measures and a plot plan delineating all sensitive<br />
areas to be avoided. This report shall be provided to all construction personnel.<br />
The pre-construction briefing shall be conducted by the PEC. The briefing shall<br />
be attended by the PEC, construction manager, necessary consultants, Planning<br />
Division Case Planner, Public Works representative and all contractors and<br />
subcontractors associated with the project. Multiple pre-construction briefings<br />
shall be conducted as the work progresses and a change in contractor occurs.<br />
The MMRP shall be presented to those in attendance. The briefing presentation<br />
shall include project background, the purpose of the MMRP, duties and<br />
responsibilities of each participant, communication procedures, monitoring<br />
criteria, compliance criteria, filling out of reports, and duties and responsibilities<br />
of the PEC and project consultants.<br />
It shall be emphasized at this briefing that the PEC and project consultants have<br />
the authority to stop construction and redirect construction equipment in order to<br />
comply with all mitigation measures.<br />
Once construction commences, field meetings between the PEC and project<br />
consultants, and contractors shall be held on an as-needed basis in order to create<br />
feasible mitigation measures for unanticipated impacts, assess potential effects,<br />
and resolve conflicts.<br />
II. IMPLEMENTATION PROCEDURES<br />
There are three types of activities which require monitoring. The first type pertains to the<br />
review of the Conditions of Approval and Construction Plans and Specifications. The<br />
second type relates to construction activities and the third to ongoing monitoring<br />
activities during operation of the project.<br />
A. MONITORING PROCEDURES<br />
The PEC and required consultant(s) shall monitor all field activities. The<br />
authority and responsibilities of the PEC and consultant(s) are described in the<br />
previous section.<br />
B. REPORTING PROCEDURES<br />
The following three (3) types of reports shall be prepared:<br />
1. Schedule<br />
The PEC and contractor shall prepare a monthly construction schedule to<br />
be submitted to the City prior to or at the pre-construction briefing.
<strong>803</strong> N. <strong>Milpas</strong> <strong>Street</strong> (<strong>MST2006</strong>-<strong>00510</strong>)<br />
Mitigation Monitoring and Reporting Program<br />
June 5, 2009<br />
Page 3 of 3<br />
2. General Progress Reports<br />
The PEC shall be responsible for preparing written progress reports<br />
submitted to the City. These reports would be expected on a weekly basis<br />
during grading, excavation and construction, activities. The reports would<br />
document field activities and compliance with project mitigation<br />
measures, such as dust control and sound reduction construction.<br />
3. Final Report<br />
A final report shall be submitted to the Planning Division when all<br />
monitoring (other than long term operational) has been completed and<br />
shall include the following:<br />
a. A brief summary of all monitoring activities.<br />
b. The date(s) the monitoring occurred.<br />
c. An identification of any violations and the manner in which they<br />
were dealt with.<br />
d. Any technical reports required, such as noise measurements.<br />
e. A list of all project mitigation monitors.<br />
C. MMRP MATRIX<br />
The following MMRP Matrix describes each initial study mitigation measure,<br />
monitoring activities and the responsibilities of the various parties, along with the<br />
timing and frequency of monitoring and reporting activities. For complete<br />
language of each condition, the matrix should be used in conjunction with the<br />
mitigation measures described in full in the Initial Study.<br />
The MMRP Matrix is intended to be used by all parties involved in monitoring<br />
the project mitigation measures, as well as project contractors and others working<br />
in the field. The Matrix should be used as a compliance checklist to aid in<br />
compliance verification and monitoring requirements. A copy of the MMRP<br />
matrix shall be kept in the project file as verification that compliance with all<br />
mitigation measures has occurred.
Required Mitigation<br />
<strong>MITIGATION</strong> MEASURE<br />
BIO -1 Nest Protection. Proposed project activities including<br />
tree and vegetation removal shall occur outside the<br />
breeding bird season (February 1 – August 15). If<br />
project activities cannot be feasibly avoided during the<br />
bird nesting season the project proponent shall conduct<br />
a survey prior to construction, using a qualified<br />
biologist, approved by the City Environmental Analyst,<br />
to detect protected nesting native birds in the<br />
vegetation and trees being trimmed and within 300 feet<br />
of the construction work area. The survey shall be<br />
conducted no more than three days before construction<br />
is initiated. If an active nest is located, construction<br />
within 500 feet of a raptor nest and 300 feet of any<br />
other nesting bird, vegetation trimming shall be<br />
postponed until the nest is vacated and juveniles have<br />
fledged and this has been confirmed by the qualified<br />
biologist.<br />
N-1 Deck Front / Open Yard Construction. For all<br />
residential outdoor activity spaces (decks, balconies,<br />
or open yard areas) facing <strong>Milpas</strong> <strong>Street</strong> and De la<br />
Guerra <strong>Street</strong>, the following construction<br />
specifications are required such that exterior noise<br />
levels are reduced to less than 60 dBA:<br />
Proposed outdoor balconies or decks require a vertical,<br />
solid wall three feet high with reference to finish floor<br />
elevation, with no openings or gaps facing the noise<br />
<strong>803</strong> N. MILPAS STREET (<strong>MST2006</strong>-<strong>00510</strong>) PAGE 1 of 17<br />
<strong>MITIGATION</strong> MONITORING AND REPORTING PROGRAM MATRIX<br />
PARTY RESPONSIBLE<br />
FOR IMPLEMENTATION<br />
PEC<br />
Applicant<br />
VERIFICATION<br />
DATE ACCOMPLISHED COMMENTS
<strong>MITIGATION</strong> MEASURE<br />
source. The deck wall facing the noise source shall<br />
have a minimum ¾-inch solid thickness, sealed with<br />
non-hardening acoustical sealant at all edges, seams<br />
and construction joints. However, if glazing is used for<br />
this wall, the glazing shall be minimum ½-inch thick<br />
laminated glass (three unequal layers: ¼”, 0.060<br />
innerlayer, 3/16”). Floor drains facing the noise source<br />
shall have a 90 degree bend incorporated in their<br />
design, with one opening facing away from the<br />
transportation noise source.<br />
N-2 Construction for East and South-Facing Elevations.<br />
The following construction specification are required in<br />
order to result in an acoustical performance of less than<br />
45 dBA Ldn interior residential noise level along the<br />
east and south elevations, where construction<br />
assemblies face the transportation noise source. Noise<br />
mitigation may fail to perform if each and every<br />
following recommendation is not followed. A small<br />
crack or air leak in the construction may completely<br />
compromise all other sound-proofing.<br />
a. Vents and roof penetrations: Soffit vents, eave<br />
vents, dormer vents and other wall and roof<br />
penetrations shall be located on the walls and<br />
roofs facing away from the noise source (located<br />
on the north and west elevation) wherever<br />
possible. If kitchens or bathrooms are located<br />
on the east or south side, remote venting to<br />
other elevations is required. If vents are required<br />
to be located facing the noise source, a 90<br />
degree bend shall be incorporated in the design<br />
<strong>803</strong> N. MILPAS STREET (<strong>MST2006</strong>-<strong>00510</strong>) PAGE 2 of 17<br />
<strong>MITIGATION</strong> MONITORING AND REPORTING PROGRAM MATRIX<br />
PARTY RESPONSIBLE<br />
FOR IMPLEMENTATION<br />
Applicant<br />
VERIFICATION<br />
DATE ACCOMPLISHED COMMENTS
<strong>MITIGATION</strong> MEASURE<br />
of the ductwork or vent opening.<br />
b. Walls: Only the east- and south-facing exterior<br />
walls closest to the transportation noise sources<br />
require mitigation. The wall enclosing habitable<br />
spaces nearest the noise source shall be<br />
constructed with an S.T.C. (Sound Transmission<br />
Class) rating of 30 or greater. For instance,<br />
stucco exterior or fiber-cement panel siding, with<br />
30 pound felt on 5/8” sheathing, on 2" x 6" stud<br />
walls with R-21 fiber glass batt insulation, a ½”<br />
layer of interior sound deadening board<br />
(Homasote 440 Sound Barrier or equivalent),<br />
and a layer of 5/8" Type X Gypsum Board will<br />
provide an S.T.C. rating of 30 or greater.<br />
Construction of the east and south-facing walls<br />
must include the liberal use of non-hardening<br />
acoustical sealant at all construction joints,<br />
including the header and footer construction and<br />
the edges and corners of gypsum board<br />
intersecting ceiling, walls and floor, especially<br />
behind papered joints. Apply Homasote 440<br />
Sound Barrier directly to the interior side of<br />
conventional 2" x 6" framing, 16" on center using<br />
5d adhesive coated nails. Space nails 3/8" from<br />
edges, 6" apart around panel edges and 12"<br />
apart on each stud in panel field. Countersink all<br />
nails at least 1/16" below surface. Provide a gap<br />
of 1/8" between abutting edges, 1/4" between<br />
floor and ceiling. Using a good grade drywall<br />
laminating compound and a notched trowel,<br />
apply a 6" wide strip down the vertical center of<br />
5/8" thick Type X Gypsum Board and a 6" wide<br />
<strong>803</strong> N. MILPAS STREET (<strong>MST2006</strong>-<strong>00510</strong>) PAGE 3 of 17<br />
<strong>MITIGATION</strong> MONITORING AND REPORTING PROGRAM MATRIX<br />
PARTY RESPONSIBLE<br />
FOR IMPLEMENTATION<br />
VERIFICATION<br />
DATE ACCOMPLISHED COMMENTS
<strong>MITIGATION</strong> MEASURE<br />
strip down each side, 2" away from edges.<br />
Apply the compound coated Gypsum Board<br />
directly to the 440 Sound Barrier. Avoid<br />
coinciding butt joints of Gypsum with 440 Sound<br />
Barrier joints. Secure Gypsum with double<br />
headed nails, or bracing, until laminating<br />
compound sets. Apply resilient acoustical<br />
sealant (Johns Manville or equivalent) to gaps at<br />
intersecting walls, ceiling and floor before taping<br />
and spackling Gypsum Board in conventional<br />
manner. Seal all peripheries and apertures and<br />
joints around windows.<br />
c. Acoustic Leaks: Common acoustic leaks, such<br />
as electrical outlets, pipes, vents, ducts, flues<br />
and other breaks in the integrity of the wall,<br />
ceiling or roof insulation and construction on the<br />
east and south sides of the dwelling units<br />
nearest transportation noise source shall receive<br />
special attention during construction. All<br />
construction openings and joints through the<br />
gypsum board on east- and south-facing walls<br />
shall be insulated, sealed and caulked with<br />
expanding foam and a resilient, non-hardening<br />
caulking material, as appropriate. All such<br />
openings and joints shall be airtight to maintain<br />
sound isolation.<br />
d. Windows: To meet the interior 45 dB(A) Ldn<br />
requirements, windows for habitable spaces on<br />
all floors of affected west elevation facing the<br />
noise source shall be of double-glazed<br />
construction with one light of laminated glass,<br />
<strong>803</strong> N. MILPAS STREET (<strong>MST2006</strong>-<strong>00510</strong>) PAGE 4 of 17<br />
<strong>MITIGATION</strong> MONITORING AND REPORTING PROGRAM MATRIX<br />
PARTY RESPONSIBLE<br />
FOR IMPLEMENTATION<br />
VERIFICATION<br />
DATE ACCOMPLISHED COMMENTS
<strong>MITIGATION</strong> MEASURE<br />
and installed in accordance with the<br />
e.<br />
recommendations of the manufacturer. The<br />
windows shall be fully gasketed, with an S.T.C.<br />
rating of 35 or better, as determined in testing by<br />
an accredited acoustical laboratory. An example<br />
that meets this requirement is Milgard Quiet Line<br />
windows with laminated glass.<br />
Doors: To meet the interior 45 dB(A) Ldn<br />
requirements, doors directly facing the noise<br />
source shall be solid core with sound dampening<br />
and fully gasketed, sealed jambs and grouted<br />
frames, with an overall S.T.C. rating of 35 or<br />
better, as determined in testing by an accredited<br />
acoustical laboratory.<br />
N-3 Noise Measurements. Submit a final report from a<br />
licensed acoustical engineer, verifying that interior and<br />
exterior area noise levels are within acceptable levels<br />
for residential and/or commercial uses, as appropriate,<br />
as specified in the Noise Element. In the event the<br />
noise is not mitigated to acceptable levels, additional<br />
mitigation measures shall be recommended by the<br />
noise specialist and implemented subject to the review<br />
and approval of the Building and Safety Division and<br />
the Architectural Board of Review (ABR) if applicable.<br />
<strong>803</strong> N. MILPAS STREET (<strong>MST2006</strong>-<strong>00510</strong>) PAGE 5 of 17<br />
<strong>MITIGATION</strong> MONITORING AND REPORTING PROGRAM MATRIX<br />
PARTY RESPONSIBLE<br />
FOR IMPLEMENTATION<br />
Applicant<br />
VERIFICATION<br />
DATE ACCOMPLISHED COMMENTS
Recommended Mitigation<br />
A-1 Design Review. Prior to building permit issuance,<br />
proposed project grading and landform alteration,<br />
structural design, landscaping, and lighting is subject to<br />
preliminary and final review and approval by the<br />
Architectural Board of Review for consistency with<br />
design guidelines for views, visual aesthetics and<br />
compatibility, and lighting.<br />
A-2 Lighting. Lighting design shall conform with City<br />
Lighting Ordinance requirements, including shielding<br />
and direction to the ground to avoid off-site lighting and<br />
glare effects, and shall be approved by the Architectural<br />
Board of Review.<br />
AQ-1 Construction Dust Control - Watering. During site<br />
grading and transportation of fill materials, regular water<br />
sprinkling shall occur using reclaimed water whenever<br />
the Public Works Director determines that it is<br />
reasonably available. During clearing, grading, earth<br />
moving or excavation, sufficient quantities of water,<br />
through use of either water trucks or sprinkler systems,<br />
shall be applied to achieve minimum soil moisture of<br />
12% to prevent dust from leaving the site. Each day,<br />
after construction activities cease, the entire area of<br />
disturbed soil shall be sufficiently moistened to create a<br />
crust.<br />
Throughout construction, water trucks or sprinkler<br />
systems shall also be used to keep all areas of vehicle<br />
movement damp enough to prevent dust raised from<br />
leaving the site. At a minimum, this will include wetting<br />
<strong>803</strong> N. MILPAS STREET (<strong>MST2006</strong>-<strong>00510</strong>) PAGE 6 of 17<br />
<strong>MITIGATION</strong> MONITORING AND REPORTING PROGRAM MATRIX<br />
Applicant<br />
Applicant<br />
PEC
down such areas every three hours. Increased<br />
watering frequency will be required whenever the wind<br />
speed exceeds 15 mph.<br />
AQ-2 Construction Dust Control – Tarping. Trucks<br />
transporting fill material to and from the site shall be<br />
covered from the point of origin and maintain a<br />
freeboard height of 12 inches.<br />
AQ-3 Construction Dust Control – Gravel Pads. Gravel<br />
pads, 3 inches deep, 25 feet long, 12 feet wide per lane<br />
and edged by rock berm or row of stakes or a pipe-grid<br />
track out control device shall be installed to reduce<br />
mud/dirt track out from unpaved truck exit routes.<br />
AQ-4 Construction Dust Control – Minimize Disturbed<br />
Area/Speed. Minimize amount of disturbed area and<br />
reduce on site vehicle speeds to 15 miles per hour or<br />
less.<br />
AQ-5 Construction Dust Control – Disturbed Area<br />
Treatment. After clearing, grading, earth moving or<br />
excavation is completed, the entire area of disturbed<br />
soil shall be treated to prevent wind erosion. This may<br />
be accomplished by:<br />
• Seeding and watering until grass cover is grown;<br />
• Spreading soil binders;<br />
• Sufficiently wetting the area down to form a crust on<br />
the surface with repeated soakings as necessary to<br />
maintain the crust and prevent dust pickup by the wind;<br />
• Other methods approved in advance by the Air<br />
<strong>803</strong> N. MILPAS STREET (<strong>MST2006</strong>-<strong>00510</strong>) PAGE 7 of 17<br />
<strong>MITIGATION</strong> MONITORING AND REPORTING PROGRAM MATRIX<br />
PEC<br />
PEC<br />
PEC<br />
PEC
Pollution Control District.<br />
AQ-6 Construction Dust Control – Paving. All roadways,<br />
driveways, sidewalks, etc., shall be paved as soon as<br />
possible. Additionally, building pads shall be laid as<br />
soon as possible after grading unless seeding or soil<br />
binders are used.<br />
AQ-7 Stockpiling. If importation, exportation and stockpiling<br />
of fill material are involved, soil stockpiled for more than<br />
two days shall be covered, kept moist by applying water<br />
at a rate of 1.4 gallons per hour per square yard, or<br />
treated with soil binders to prevent dust generation.<br />
Apply cover when wind events are declared.<br />
AQ-8 Construction Dust Control – Project Environmental<br />
Coordinator (PEC). The contractor or builder shall<br />
designate a person or persons to monitor the dust<br />
control program and to order increased watering, as<br />
necessary, to prevent transport of dust offsite. Their<br />
duties shall include holiday and weekend periods when<br />
construction work may not be in progress. The name<br />
and telephone number of such persons shall be<br />
provided to the Air Pollution Control District prior to land<br />
use clearance for map recordation and land use<br />
clearance for finish grading for the structure.<br />
AQ9 Exhaust Emissions – Engines. Heavy-duty dieselpowered<br />
construction equipment manufactured after<br />
1996 (with federally mandated "clean" diesel engines)<br />
shall be used.<br />
<strong>803</strong> N. MILPAS STREET (<strong>MST2006</strong>-<strong>00510</strong>) PAGE 8 of 17<br />
<strong>MITIGATION</strong> MONITORING AND REPORTING PROGRAM MATRIX<br />
PEC<br />
PEC<br />
PEC<br />
PEC<br />
AQ-10 Engine Size. The engine size of construction PEC
equipment shall be the minimum practical size.<br />
AQ-11 Equipment Numbers. The number of construction<br />
equipment operating simultaneously shall be minimized<br />
through efficient management practices to ensure that<br />
the smallest practical number is operating at any one<br />
time.<br />
AQ-12 Equipment Maintenance. Construction equipment<br />
shall be maintained to meet the manufacturer’s<br />
specifications.<br />
AQ-13 Engine timing. Construction equipment operating<br />
onsite shall be equipped with two to four degree engine<br />
timing retard or pre-combustion chamber engines.<br />
AQ-14 Catalytic Converters. Catalytic converters shall be<br />
installed on gasoline-powered equipment, if feasible.<br />
AQ-15 Diesel Catalytic Converters. Diesel catalytic<br />
converters, diesel oxidation catalysts and diesel<br />
particulate filters as certified and/or verified by EPA or<br />
California shall be installed, if available.<br />
AQ-16 Diesel Replacements. Diesel powered equipment<br />
shall be replaced by electric equipment whenever<br />
feasible.<br />
AQ-17 Idling Limitation. Idling of heavy-duty diesel trucks<br />
during loading and unloading shall be limited to five<br />
minutes; auxiliary power units shall be used whenever<br />
<strong>803</strong> N. MILPAS STREET (<strong>MST2006</strong>-<strong>00510</strong>) PAGE 9 of 17<br />
<strong>MITIGATION</strong> MONITORING AND REPORTING PROGRAM MATRIX<br />
PEC<br />
PEC<br />
PEC<br />
PEC<br />
PEC<br />
PEC<br />
PEC
possible.<br />
AQ-18 Biodiesel. Biodiesel shall be used to the maximum<br />
extent feasible.<br />
CR-1 Unanticipated Archaeological Resources<br />
Contractor Notification. Prior to the start of any<br />
vegetation or paving removal, demolition, trenching or<br />
grading, contractors and construction personnel shall<br />
be alerted to the possibility of uncovering unanticipated<br />
subsurface archaeological features or artifacts<br />
associated with past human occupation of the parcel. If<br />
such archaeological resources are encountered or<br />
suspected, work shall be halted immediately, the City<br />
Environmental Analyst shall be notified and an<br />
archaeologist from the most current City Qualified<br />
Archaeologists List shall be retained by the applicant.<br />
The latter shall be employed to assess the nature,<br />
extent and significance of any discoveries and to<br />
develop appropriate management recommendations for<br />
archaeological resource treatment, which may include,<br />
but are not limited to, redirection of grading and/or<br />
excavation activities, consultation and/or monitoring<br />
with a Barbareño Chumash representative from the<br />
most current City qualified Barbareño Chumash Site<br />
Monitors List, etc.<br />
If the discovery consists of possible human remains,<br />
the Santa Barbara County Coroner shall be contacted<br />
immediately. If the Coroner determines that the<br />
remains are Native American, the Coroner shall contact<br />
the California Native American Heritage Commission.<br />
A Barbareño Chumash representative from the most<br />
current City Qualified Barbareño Chumash Site<br />
Monitors List shall be retained to monitor all further<br />
subsurface disturbance in the area of the find. Work in<br />
<strong>803</strong> N. MILPAS STREET (<strong>MST2006</strong>-<strong>00510</strong>) PAGE 10 of 17<br />
<strong>MITIGATION</strong> MONITORING AND REPORTING PROGRAM MATRIX<br />
PEC<br />
PEC
the area may only proceed after the Environmental<br />
Analyst grants authorization.<br />
If the discovery consists of possible prehistoric or<br />
Native American artifacts or materials, a Barbareño<br />
Chumash representative from the most current City<br />
Qualified Barbareño Chumash Site Monitors List shall<br />
be retained to monitor all further subsurface<br />
disturbance in the area of the find. Work in the area<br />
may only proceed after the Environmental Analyst<br />
grants authorization.<br />
H-1 Corrective Action Plan Completion. Written evidence<br />
of completion of the work plans contained in the<br />
Corrective Action Plan approved by the California<br />
Regional Water Quality Control Board and the Santa<br />
Barbara County Fire Department shall be provided prior<br />
to issuance of any building permits other than those<br />
permits necessary to complete the activities in the<br />
Corrective Action Plan.<br />
H-2 Vapor Barrier. Due to the potential for migration of<br />
contaminants in groundwater from the upgradient site at<br />
800 North <strong>Milpas</strong> <strong>Street</strong>, any future building at the<br />
subject site shall incorporate a vapor barrier.<br />
N-4 Construction Notice. At least 20 days prior to<br />
commencement of construction, the contractor shall<br />
provide written notice to all property owners and<br />
residents within 450 feet of the project area. The<br />
notice shall contain a description of the proposed<br />
project, a construction schedule including days and<br />
hours of construction, the name and phone number of<br />
the Project Environmental Coordinator (PEC) who can<br />
answer questions, and provide additional information<br />
<strong>803</strong> N. MILPAS STREET (<strong>MST2006</strong>-<strong>00510</strong>) PAGE 11 of 17<br />
<strong>MITIGATION</strong> MONITORING AND REPORTING PROGRAM MATRIX<br />
Applicant<br />
Applicant<br />
Applicant
or address problems that may arise during<br />
construction. A 24-hour construction hot line shall be<br />
provided. Informational signs with the PEC’s name<br />
and telephone number shall also be posted at the<br />
site.<br />
N-5: Construction Hours. Noise-generating construction<br />
activities (which may include preparation for<br />
construction work) shall be permitted weekdays<br />
between the hours of 8:00 a.m. and 5:00 p.m.,<br />
excluding holidays observed by the City as legal<br />
holidays: New Year's Day (January 1st); Martin Luther<br />
King Jr.'s Birthday (3rd Monday in January); President’s<br />
Day (3rd Monday in February); Memorial Day (Last<br />
Monday in May); Independence Day (July 4th); Labor<br />
Day (1st Monday in September); Thanksgiving Day (4th Thursday in November); Day Following Thanksgiving<br />
Day (Friday following Thanksgiving); Christmas Day<br />
(December 25th). *When a holiday falls on a Saturday or<br />
Sunday, the preceding Friday or following Monday<br />
respectively shall be observed as a legal holiday.<br />
Occasional night work may be approved for the hours<br />
between 5 p.m. and 8 a.m. by the Chief of Building and<br />
Zoning per Section 9.13.015 of the Municipal Code)<br />
between the hours of 5 p.m. and 8 a.m. weekdays In<br />
the event of such night work approval, the applicant<br />
shall provide written notice to all property owners and<br />
residents within 450 feet of the project property<br />
boundary and the City Planning and Building Divisions<br />
at least 48 hours prior to commencement of any. Night<br />
work shall not be permitted on weekends and holidays.<br />
N-6: Construction Equipment Sound Control. All<br />
construction equipment, including trucks, shall be<br />
professionally maintained and fitted with standard<br />
<strong>803</strong> N. MILPAS STREET (<strong>MST2006</strong>-<strong>00510</strong>) PAGE 12 of 17<br />
<strong>MITIGATION</strong> MONITORING AND REPORTING PROGRAM MATRIX<br />
PEC
manufacturers’ muffler and silencing devices.<br />
PS-1 Demolition/Construction Materials Recycling.<br />
Recycling and/or reuse of demolition/construction<br />
materials shall be carried out to the extent feasible, and<br />
containers shall be provided on site for that purpose, in<br />
order to minimize construction-generated waste<br />
conveyed to the landfill. Indicate on the plans the<br />
location of a container of sufficient size to handle the<br />
materials, subject to review and approval by the City<br />
Solid Waste Specialist, for collection of<br />
demolition/construction materials. A minimum of 90%<br />
of demolition and construction materials shall be<br />
recycled or reused. Evidence shall be submitted at<br />
each inspection to show that recycling and/or reuse<br />
goals are being met.<br />
T-1 Construction Traffic. The haul routes for all<br />
construction-related trucks, three tons or more, entering<br />
or exiting the site, shall be approved by the<br />
Transportation Engineer. Construction-related truck<br />
trips shall not be scheduled during peak hours (7:00<br />
a.m. to 9:00 a.m. and 4:00 p.m. to 6:00 p.m.) to help<br />
reduce truck traffic and noise on adjacent streets and<br />
roadways. The route of construction-related traffic shall<br />
be established to minimize trips through surrounding<br />
residential neighborhoods.<br />
T-2 Construction Parking. Construction parking and<br />
vehicle/equipment/materials storage shall be provided<br />
as follows:<br />
A. During construction, free parking spaces for<br />
construction workers shall be provided on-site or<br />
off-site in a location subject to the approval of the<br />
<strong>803</strong> N. MILPAS STREET (<strong>MST2006</strong>-<strong>00510</strong>) PAGE 13 of 17<br />
<strong>MITIGATION</strong> MONITORING AND REPORTING PROGRAM MATRIX<br />
Applicant<br />
Applicant<br />
PEC
Transportation and Parking Manager.<br />
B. On-site or off-site storage shall be provided for<br />
construction materials, equipment, and vehicles.<br />
Storage of construction materials within the<br />
public right-of-way is prohibited.<br />
W-1 Drainage and Water Quality. Project drainage shall<br />
be designed, installed, and maintained such that<br />
stormwater runoff from the first inch of rain from any<br />
storm event shall be retained and treated onsite in<br />
accordance with the City’s NPDES Storm Water<br />
Management Permit. Runoff should be directed into a<br />
passive water treatment method such as a bioswale,<br />
landscape feature (planter beds and/or lawns),<br />
infiltration trench, etc. Project plans for grading,<br />
drainage, stormwater treatment methods, and project<br />
development, shall be subject to review and approval<br />
by City Building Division and Public Works Department.<br />
Sufficient engineered design and adequate measures<br />
shall be employed to ensure that no significant<br />
construction-related or long-term effects from increased<br />
runoff, erosion and sedimentation, urban water<br />
pollutants or groundwater pollutants would result from<br />
the project. The Owner shall maintain the drainage<br />
system and storm water pollution control methods in a<br />
functioning state.<br />
W-2 Construction Best Management Practices (BMPs).<br />
Construction activities shall address water quality<br />
through the use of BMPs, as approved by the Building<br />
and Safety Division.<br />
<strong>803</strong> N. MILPAS STREET (<strong>MST2006</strong>-<strong>00510</strong>) PAGE 14 of 17<br />
<strong>MITIGATION</strong> MONITORING AND REPORTING PROGRAM MATRIX<br />
Applicant<br />
Applicant


