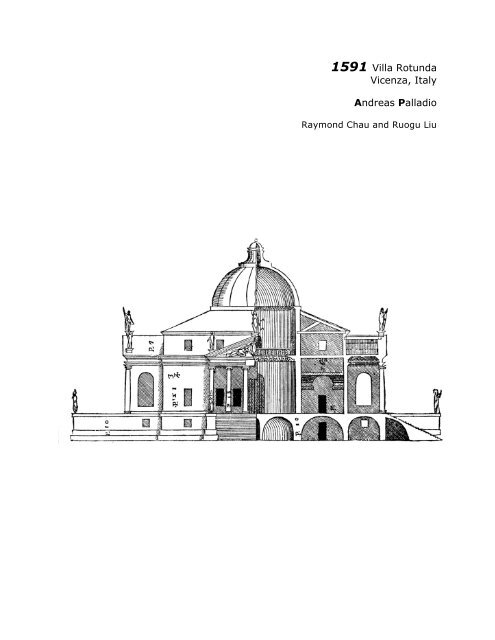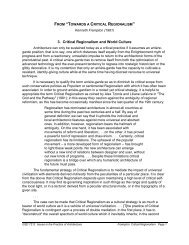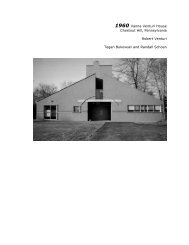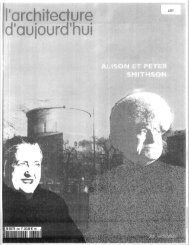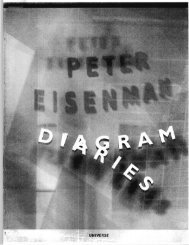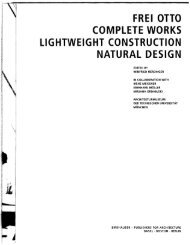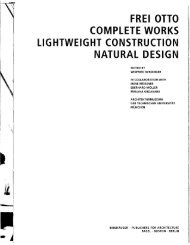Raymond Chau and Ruogu Liu
Raymond Chau and Ruogu Liu
Raymond Chau and Ruogu Liu
Create successful ePaper yourself
Turn your PDF publications into a flip-book with our unique Google optimized e-Paper software.
1591 Villa Rotunda<br />
Vicenza, Italy<br />
Andreas Palladio<br />
<strong>Raymond</strong> <strong>Chau</strong> <strong>and</strong> <strong>Ruogu</strong> <strong>Liu</strong>
Introduction<br />
The use of proportions in the natural world such as those from measurements of<br />
the human body or musical interval in the expression of harmony in the universe<br />
became very common in the field of art <strong>and</strong> architecture during the Renaissance<br />
period (Wittkower 24). As a Renaissance architect, Andreas Palladio established<br />
rules of proportions on room dimensions based on ancient Greek, Roman <strong>and</strong><br />
Renaissance mathematics for the creation of buildings that were intended to impose<br />
the experience of harmony into their viewers <strong>and</strong> users. However, because of the<br />
lack of information regarding the rationale for the selection of these proportions, it<br />
remains uncertain whether they are merely mathematical representation of the<br />
humanist ideal, or whether they hold a deeper purpose in affecting the functional<br />
aspect or human experience in the rooms or the building as a whole.<br />
This research paper addresses this uncertainty by investigating Palladio’s rules of<br />
proportions <strong>and</strong> their application to his exemplary built work – the Villa Rotunda.<br />
The investigation is then followed by a lighting study to examine how the<br />
proportions of selected rooms built in the Villa Rotunda affect illumination of interior<br />
space. It is hypothesized that the rules of proportion applied by Andreas Palladio in<br />
the design of his buildings were not only mere reflections of the mathematical ideal,<br />
but they were established to optimize the human experience, such as the<br />
perception of light, in the building.<br />
Pursuit of the Ideal in the Renaissance<br />
The Renaissance has also been referred to as the Age of Humanism, as artists <strong>and</strong><br />
architects pursued the creation of the ideal form by following mathematical rules<br />
embedded in the natural forms, such as the human body. This is because for many<br />
Renaissance scholars <strong>and</strong> artists, “the human body derive all measures <strong>and</strong> their<br />
denominations <strong>and</strong> in it is to be found all <strong>and</strong> every ratio <strong>and</strong> proportion by which<br />
God reveals the innermost secrets of nature” (Wittkower 25). This emerging<br />
movement to link art <strong>and</strong> mathematics was accelerated by the need for craftsmen<br />
at this period to provide mathematical foundation to areas of art <strong>and</strong> architecture,<br />
in order to raise them from the level of the mechanical to that of the liberal arts<br />
<strong>and</strong> science (Wittkower 113).
Human figure describing circle <strong>and</strong> square after Leonardo da Vinci (Padovan 213)<br />
Under this movement, proportion has become a critical realm explored by<br />
Renaissance artists, <strong>and</strong> many works of art <strong>and</strong> buildings at the period<br />
demonstrates “[c]orrespondence between perfect numbers, proportions of the<br />
human figure <strong>and</strong> elements of musical harmony” (Rowe 8). Renaissance architect<br />
Alberti, a predecessor of Palladio also emphasized the significance of the ideal<br />
proportion “as a projection of the harmony of the universe” (Wittkower 25).<br />
Andreas Palladio was born in the midst of this cultural development, which has<br />
shaped his attitude towards architecture <strong>and</strong> mathematics.<br />
Proportion by Palladio<br />
Born in Padua on November 30, 1508, Andrea Palladio, originally named Andrea Di<br />
Peitro Dalla Gondola, was one of the most influential Italian Renaissance Architect.<br />
His early experience as a stonecutter in Padua <strong>and</strong> Vicenza has fostered his artisan<br />
skills <strong>and</strong> sensibility to building material (Wassell). In his early thirties, Palladio<br />
talent was first recognized by classical humanist scholar Count Gingiorgio Trissino,<br />
who introduced him to the study of architecture in Rome, focusing on the study of<br />
classics <strong>and</strong> Vitruvius’ principles in architecture (Mitrovic 18). This has strengthened<br />
Palladio’s fluency in the classical architectural language, demonstrated by his<br />
sensible use of symmetry <strong>and</strong> classical orders in his early works (Wassell 21)<br />
Palladio practiced professionally in Vicenza <strong>and</strong> the Northern Italy <strong>and</strong><br />
collaborated closely with other Humanists <strong>and</strong> Mathematicians at the time, such as,<br />
Daniele Barbaro <strong>and</strong> Silvio Belli, who reinforced his sensitivity to harmony in<br />
geometry <strong>and</strong> proportions (Padovan 24). Palladio’s classical vocabulary developed<br />
extensively between late 1540s <strong>and</strong> 1550s. His work during this time does not only<br />
demonstrate his mastery of geometry <strong>and</strong> the Roman Classical style, but more<br />
importantly his inventiveness in assembling the elements of his vocabulary “to
shape space, articulate solid <strong>and</strong> modulate light with elegance, grace <strong>and</strong> beauty”<br />
(Wassell 19).<br />
In 1570, he published his treatise, I quattro libri dell’architettura, which<br />
detailed his principles in creating classical architecture. For some parts, it was a<br />
further articulation of the ideas expressed in the previous treatises by Vitruvius <strong>and</strong><br />
Alberti (Wittkower 25). Palladio presented also his key design philosophies in<br />
substantial detail, one of which was his rules of ratio <strong>and</strong> proportion (Wassell 20).<br />
Visible in his dimensioned plans in his Quattro Libri, Palladio placed a strong<br />
emphasis on proportions, as he strove to achieve unification of the plan, elevation<br />
<strong>and</strong> section in his work (Padovan 30). He stated:<br />
“Beauty will derive from a graceful shape <strong>and</strong> the relationship of the whole to<br />
the parts, <strong>and</strong> of the parts among themselves <strong>and</strong> to the whole, because<br />
buildings must appear to be like complete <strong>and</strong> well-defined bodies, of which<br />
one member matches another <strong>and</strong> all the members are necessary for what is<br />
required.” (Palladio 6-7)<br />
Palladio’s new approach of unification <strong>and</strong> integration of part to the whole was<br />
strongly influenced by his close collaboration with humanist <strong>and</strong> mathematician<br />
Daniele Barbaro. His establishment of rules for proportion was based on precedents<br />
set by Vitruvius <strong>and</strong> Alberti, as well as the development of Renaissance<br />
mathematics. In the Quattro Libri, Palladio has set rules for ratios of plan<br />
dimensions, as well as for room height that are intended to achieve the most<br />
aesthetically pleasing proportions (Wassell 31)<br />
In the Quattro Libri, Palladio stated that:<br />
Proportions in Plan<br />
“There are seven types of room that are the most beautiful <strong>and</strong> well<br />
proportioned <strong>and</strong> turn out better: they can be made circular [ritondo],<br />
though these are rare; or square [quadrate]; or their length will equal the<br />
diagonal of the square [quadrate] of the breadth; or a square [quadro] <strong>and</strong> a<br />
third; or a square <strong>and</strong> a half; or a square <strong>and</strong> two-thirds; or two squares”<br />
(Palladio 57).
a) Circular<br />
b) Square (1:1)<br />
c) Diagonal of the square for length of the<br />
room (1: √2)<br />
d) A square <strong>and</strong> a third (3:4)<br />
e) A square <strong>and</strong> a half (2:3)<br />
f) A square <strong>and</strong> two-‐thirds (3:5)<br />
g) Two squares (1:2)<br />
Palladio’s seven preferred room length/width ratios<br />
Although the Quattro Libri provides little evidence in how these ratios were selected<br />
by Palladio as preferred room ratios, many scholars believe that they has strong<br />
references to precedents of preferred ratios in treatises by Vitruvius <strong>and</strong> Alberti.<br />
However, the ratio of square <strong>and</strong> two-thirds (3:5) is a departure of Alberti’s strictly<br />
Pythagorean ratios (Padovan 35). This has led German art historian Rudolf<br />
Wittkower to link the selection of ratios to the development of music intervals in<br />
North Italian Renaissance music theory (Mitrovic 87). Quattro Libri<br />
Harmonic division of the octave into its parts:<br />
Illustration of proportional relationship of harmonic intervals (Wittkower 124)<br />
Wittkower studied the plans in Book II of the Quattro Libri <strong>and</strong> suggested that<br />
Palladio intentionally used certain room length/width ratios because they<br />
corresponded to musical intervals (83). In fact, his study identifies with the<br />
Renaissance belief that “mathematics <strong>and</strong> musical concord were basis of ideal<br />
proportion” (Rowe 8). The ratios illustrated by Wittkower were derived from<br />
intervals of the Pythagorean or Just tuning systems, which were both commonly<br />
used during the Renaissance (see Table x). Despite criticisms in the academic world<br />
with regards to this correlation, Wittkower’s study nonetheless provides a new<br />
perspective on the possible reasoning behind Palladio’s ratio selections, which has<br />
strong accordance to Renaissance belief <strong>and</strong> musical development (Padovan 234).
CC CD CE CF CG CA CB CC<br />
Pythagorean 1/1 9/8 81/6 4/3 3/2 27/1 243/1 2/<br />
Scale<br />
4<br />
6 28 1<br />
Just Tuning 1/1 9/8 5/4 4/3 3/2 5/3 15/8 2/<br />
1<br />
Red marks the ratios found in Palladio’s preferred list<br />
Octave divisions of the Pythagorean <strong>and</strong> Just Tuning Scales<br />
In the study “Harmonic Proportion <strong>and</strong> Palladio’s Quattro Libri” by Deborah Howard<br />
<strong>and</strong> Malcolm Longair, Palladio’s use of the ratios in his executed buildings were<br />
compared against his seven favorite room length/width proportions listed in the<br />
Quattro Libri. It was found that out of 153 length/width ratios stated on the plans,<br />
only 89 (55%) corresponded to Palladio’s preferred ratios. Since nearly half of the<br />
length/width ratios were not derived from his preferred list, it is important to look<br />
into other proportional systems in the Renaissance from which these 45% of ratios<br />
were based upon (Howard 130)<br />
The ratios that fall under the 45% were all incommensurable, meaning they cannot<br />
be represented by whole numbers. This would present a controversy in the<br />
humanist ideal, as “Palladio’s conception of architecture, as indeed that of all<br />
Renaissance architects, is based on commensurability of ratios” (Wittkower 108).<br />
However, there must be other proportional systems in which these ratios can be<br />
represented that permit their acceptance <strong>and</strong> utilization by Renaissance Architects.<br />
Systems that have potentially derived these ratios include Triangulation, the Golden<br />
Section <strong>and</strong> Delian Cubes (Mitrovic 65).<br />
Construction of the golden section through the geometric construction of the pentagon (Mitrovic 67)<br />
1
Mathematical<br />
Concept<br />
Triangulation<br />
Golden Section<br />
Delian Cube<br />
Ratio(s) Applications Controversy<br />
√2 or 1.41421<br />
(diagonal of square)<br />
√3 or 1.73205, etc<br />
(diagonal of cube)<br />
(1+√5)/2 or 1.61803<br />
Ratio between<br />
diagonal <strong>and</strong> side of<br />
pentagon, or can be<br />
approximated using<br />
Fibonacci numbers<br />
3<br />
√2 or 1.25992 (Ratio<br />
of edges of two cubes<br />
with volume ratios of<br />
1:2)<br />
3 2<br />
√2 or 1.58740 (Ratio<br />
of surface areas of two<br />
cubes with volume<br />
ratios of 1:2)<br />
Atrio Toscano<br />
Villa Rotunda<br />
Villa Godi<br />
Cornaro<br />
Villa Capra<br />
Villa Della<br />
Torre<br />
Ratios cannot be<br />
expressed by whole<br />
numbers, which was<br />
contradictory to<br />
Renaissance humanist<br />
principles<br />
Few Renaissance<br />
sources discussed<br />
Golden Section for its<br />
widespread application<br />
No known Renaissance<br />
precedent for using<br />
Delian Cube in<br />
proportional procedure<br />
Potential mathematical systems used for deriving incommensurable ratios<br />
Proportions in Room Height<br />
Palladio has also employed the proportional relationships other architects had<br />
harnessed for two dimensions of façade or three dimensions of a single room in<br />
establishing his set of rules to govern room height (Padovan 235). The rules differ<br />
depending on whether the room has a flat ceiling or vaulted ceiling, <strong>and</strong> they are<br />
outlined in the following table.<br />
Room Configuration Height Calculation<br />
Flat Ceiling Equals the width of room<br />
Vaulted Ceiling Arithmetic, geometric or harmonic mean of<br />
room’s length <strong>and</strong> width<br />
Vaulted Ceiling - square room 4/3 of the width<br />
Palladio’s proportional rules for room height (Padovan 233)<br />
In order to truly integrate individual rooms into a unifying building, Palladio<br />
established the Condition on the Concordance of Heights (CCH) Rule, to relate the<br />
proportions of one room to another. This ensures that while all rooms on the same
floor have the same height, the resulting room length/width ratios would conform<br />
to his preferred list.<br />
Proportions in the Villa Rotunda<br />
The Villa Rotunda is selected as a model to be analyzed, to underst<strong>and</strong> how Palladio<br />
applied his rules of proportions to his executed works. In this exercise, the length,<br />
width <strong>and</strong> height of each room is tabulated <strong>and</strong> compared against the preferred<br />
proportions used by Palladio that were previously identified. The tabulated results,<br />
as well as room location diagrams, are shown in the table in Appendix A.<br />
From the tabulation <strong>and</strong> diagrams, it is evident that most of the rooms with<br />
length/width ratios conforming to Palladio’s seven preferred ratios are located on<br />
the top floor. Rooms with conformity to the height rule can only be identified on the<br />
ground floor. None of the rooms in the Villa Rotunda conforms to both the preferred<br />
length/width ratios <strong>and</strong> height rule.<br />
Therefore, it can be inferred that while Palladio has emphasized the significance of<br />
the seven preferred length/width ratios in the Quattro Libri, he did not follow them<br />
rigorously in his design of the Villa. Furthermore, Palladio may have applied the<br />
room height rules only for rooms at the ground floor of the villa, which are interior<br />
spaces that can be experienced by most visitors of the building.<br />
However, a closer examination of the ratios at the ground floor would reveal deeper<br />
proportional relationship between the Rooms 1-c <strong>and</strong> 1-d. Padovan speculates that<br />
although the length/width ratios for Rooms 1-c <strong>and</strong> 1-d are not on Palladio’s<br />
preferred list of length/width ratios, their length/width proportions can be<br />
expressed in the forms of incommensurable ratios of (√3+1):2 <strong>and</strong> √3:1,<br />
respectively (236). The ratio of √3:1 also exists between the side of the equilateral<br />
triangle inscribed in the central rotunda <strong>and</strong> the rotunda’s radius. Therefore, the<br />
plan exhibits a strong theme of √3. According to Padovan, this theme may be used<br />
by Palladio intentionally to symbolize the holy trinity, as the client of the villa was a<br />
retired Monsignore (236).
Speculative Theme of √3 as expressed by room proportions in the Villa Rotunda<br />
Effects of Proportion on Illumination by Natural Lighting<br />
From a comprehensive study of the design of Villa Rotunda covering the aspects of<br />
entry, illumination, room function <strong>and</strong> structure (see Appendix B), the topic of<br />
interior space illumination is selected for further examination. A lighting experiment<br />
was conducted to examine how the changes in the room’s length/width ratio, height<br />
<strong>and</strong> the ceiling type would affect the illumination of the interior space.<br />
It is hypothesized that the rules of proportion applied by Andreas Palladio in the<br />
design of the Villa’s rooms were not only mere reflections of the mathematical ideal,<br />
but they were established to optimize the human experience of natural lighting.
Two rooms at the southeast corner to be studied<br />
The two rooms at the southeast corner on the ground floor were modeled for the<br />
study. Eighteen study models were built with varying room depth, ceiling height<br />
<strong>and</strong> ceiling type. The models with varied heights <strong>and</strong> room depth do not follow any<br />
of the proportional rules set by Palladio.<br />
Study<br />
Models<br />
Season<br />
& Time<br />
Vaulted Ceiling Flat Ceiling<br />
Narrowed Original Deepened Narrowed Original Deepened<br />
Heightened 1 2 3 10 11 12<br />
Original 4 5 6 13 14 15<br />
Shortened 7 8 9 16 17 18<br />
Winter Solstice Summer Solstice<br />
9:00 10:30 12:00 14:00 15:30 7:00 8:30 12:00 16:00 17:30<br />
Matrix of lighting tests<br />
A model base was made on which the sun directions <strong>and</strong> elevations were marked<br />
for 5 time points each for winter solstice <strong>and</strong> summer solstice. The 18 models were
placed on the base individually, at which a picture was taken for each of the ten sun<br />
direction setting.<br />
Appendix C displays all 180 photos taken in the experiment, classified by roof type<br />
<strong>and</strong> by season. It is evident that the contrast of brightness between the larger <strong>and</strong><br />
smaller room are greater in summer than in winter, <strong>and</strong> that the room is more<br />
illuminated in winter than in summer. No other trends are observed from the set of<br />
photos.<br />
To better underst<strong>and</strong> the relationship between proportion <strong>and</strong> illumination, the<br />
12:00 columns of the winter <strong>and</strong> summer solstices were extracted <strong>and</strong> reconfigured<br />
in 3x3 grid for further comparison. The comparison slides <strong>and</strong> the observations are<br />
included in Appendices D <strong>and</strong> E.<br />
Summer<br />
Winter<br />
Flat Roof Vaulted Roof<br />
Comparison of 12:00 models
By comparing the light study images, it is observed that,<br />
1. The vault can make the light gentler, <strong>and</strong> it works best in the originalproportioned<br />
room<br />
2. The level of illumination in the room increases as room-depth decreases, due<br />
to close proximity of wall surface to the window to reflect <strong>and</strong> disperse light<br />
in shallower rooms<br />
3. The level of illumination in the heightened room <strong>and</strong> shallow room is almost<br />
the same. And it is brighter than the original proportioned room<br />
From these findings, it is evident that the changes in room proportions in the<br />
selected rooms do have a strong impact on the illumination of interior space by<br />
natural light. As the vaulted ceiling performs best in harmonizing illumination in the<br />
original proportioned model, it may be speculated that Palladio has intentionally<br />
fine-tuned the room’s proportion with the placement of the vaulted ceiling to enable<br />
harmony illumination in the room. However, further studies need to be conducted<br />
to other rooms in the building to determine the consistency of the effect of room<br />
proportion on interior illumination.<br />
Conclusion<br />
An era that is in pursuant of the humanistic ideal, “the Renaissance was an age that<br />
delighted in number symbolism <strong>and</strong> in mathematical games, analogies <strong>and</strong> conceits,<br />
whether in musical composition, the making of verse, or architecture.” (Padovan<br />
236). As a Renaissance architect, Palladio exemplified attentiveness in his use of<br />
“ideal proportions” in his buildings, <strong>and</strong> he developed rules for establishing the<br />
most beautiful room proportions in the Quattro Libri.<br />
However, a closer examination of his buildings, such as the Villa Rotunda, reveals<br />
that he did not apply these rules rigorously in his building design, as he needed to<br />
fulfill other design requirements, such as structure, function, site context <strong>and</strong><br />
illumination. From the light study of the Villa Rotunda, it can be inferred that<br />
Palladio did place consideration in room proportions to influence illumination of the<br />
interior space; however, the extent to which relied on proportions to achieve this<br />
deserves further investigation.
Camillo Semenzato, (1968) The Rotonda of Andrea Palladio, The Pennsylvania State University<br />
PressDesmond, G. (1976) Palladio: a Western Progress. Viking Press<br />
Mitrovic, B. (2004). Learning from Palladio. W.W. Norton & Company<br />
Padovan, R. (1999). Proportion: Science, Philosophy, Architecture. London: Taylor & Francis Group<br />
Rowe, C. (1947, March). The Mathematics of the Ideal Villa. Architectural Review, 101-104<br />
Rybczynski, W. (2002) The Perfect House: A Journey with Renaissance Master Andrea Palladio.<br />
Scribner; First ed.<br />
Semenzato, C. (1968) The Rotunda of Andrea Palladio<br />
Wassell, S.R. & Williams, K. (2008). Canons of Form-Making. Kim Williams Books<br />
Giaconi, G. & Williams, K. (2003) The Villas of Palladio; New York: Princeton Architectural Press<br />
Wittkower, R. (1988) Architectural Principles in the Age of Humanism. London: St. Martin’s Press


