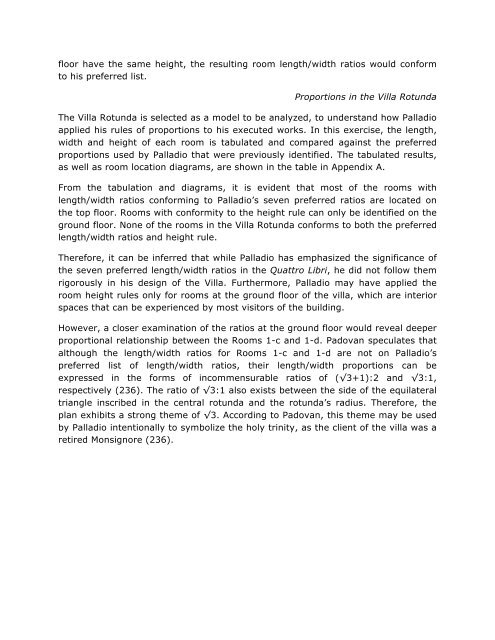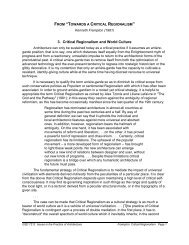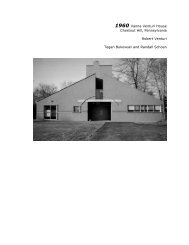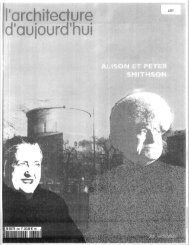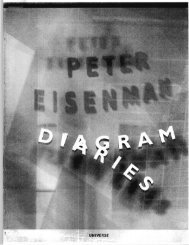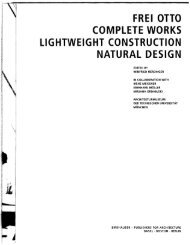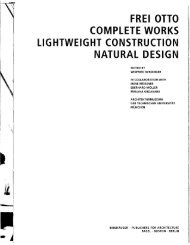Raymond Chau and Ruogu Liu
Raymond Chau and Ruogu Liu
Raymond Chau and Ruogu Liu
You also want an ePaper? Increase the reach of your titles
YUMPU automatically turns print PDFs into web optimized ePapers that Google loves.
floor have the same height, the resulting room length/width ratios would conform<br />
to his preferred list.<br />
Proportions in the Villa Rotunda<br />
The Villa Rotunda is selected as a model to be analyzed, to underst<strong>and</strong> how Palladio<br />
applied his rules of proportions to his executed works. In this exercise, the length,<br />
width <strong>and</strong> height of each room is tabulated <strong>and</strong> compared against the preferred<br />
proportions used by Palladio that were previously identified. The tabulated results,<br />
as well as room location diagrams, are shown in the table in Appendix A.<br />
From the tabulation <strong>and</strong> diagrams, it is evident that most of the rooms with<br />
length/width ratios conforming to Palladio’s seven preferred ratios are located on<br />
the top floor. Rooms with conformity to the height rule can only be identified on the<br />
ground floor. None of the rooms in the Villa Rotunda conforms to both the preferred<br />
length/width ratios <strong>and</strong> height rule.<br />
Therefore, it can be inferred that while Palladio has emphasized the significance of<br />
the seven preferred length/width ratios in the Quattro Libri, he did not follow them<br />
rigorously in his design of the Villa. Furthermore, Palladio may have applied the<br />
room height rules only for rooms at the ground floor of the villa, which are interior<br />
spaces that can be experienced by most visitors of the building.<br />
However, a closer examination of the ratios at the ground floor would reveal deeper<br />
proportional relationship between the Rooms 1-c <strong>and</strong> 1-d. Padovan speculates that<br />
although the length/width ratios for Rooms 1-c <strong>and</strong> 1-d are not on Palladio’s<br />
preferred list of length/width ratios, their length/width proportions can be<br />
expressed in the forms of incommensurable ratios of (√3+1):2 <strong>and</strong> √3:1,<br />
respectively (236). The ratio of √3:1 also exists between the side of the equilateral<br />
triangle inscribed in the central rotunda <strong>and</strong> the rotunda’s radius. Therefore, the<br />
plan exhibits a strong theme of √3. According to Padovan, this theme may be used<br />
by Palladio intentionally to symbolize the holy trinity, as the client of the villa was a<br />
retired Monsignore (236).


