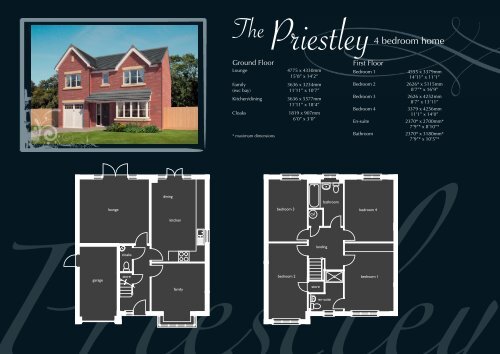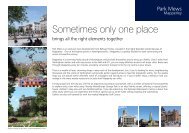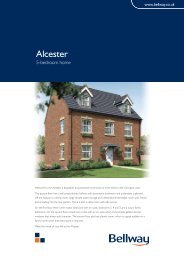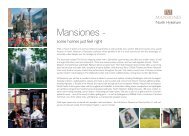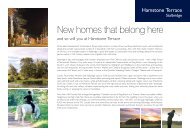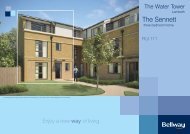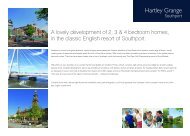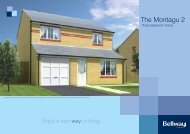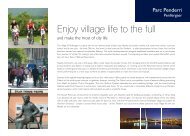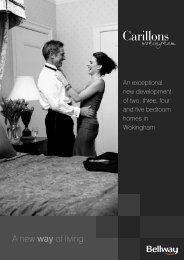Download Brochure - Bellway Homes
Download Brochure - Bellway Homes
Download Brochure - Bellway Homes
You also want an ePaper? Increase the reach of your titles
YUMPU automatically turns print PDFs into web optimized ePapers that Google loves.
garage<br />
lounge<br />
cloaks<br />
store<br />
dining<br />
kitchen<br />
family<br />
The Priestley4<br />
bedroom home<br />
Ground Floor<br />
Lounge 4775 x 4330mm<br />
15’8” x 14’2”<br />
Family 3636 x 3234mm<br />
(exc bay) 11’11” x 10’7”<br />
Kitchen/dining 3636 x 5577mm<br />
11’11” x 18’4”<br />
Cloaks 1819 x 907mm<br />
6’0” x 3’0”<br />
* maximum dimensions<br />
bathroom<br />
First Floor<br />
bedroom 3 bedroom 4<br />
cyl<br />
bedroom 2<br />
store<br />
landing<br />
en-suite<br />
Bedroom 1 4555 x 3379mm<br />
14’11” x 11’1”<br />
Bedroom 2 2626* x 5115mm<br />
8’7”* x 16’9”<br />
Bedroom 3 2626 x 4252mm<br />
8’7” x 13’11”<br />
Bedroom 4 3379 x 4256mm<br />
11’1” x 14’0”<br />
En-suite 2370* x 2700mm*<br />
7’9”* x 8’10”*<br />
Bathroom 2370* x 3180mm*<br />
7’9”* x 10’5”*<br />
bedroom 1


