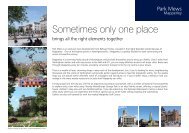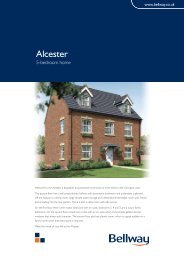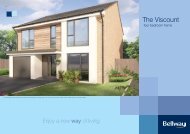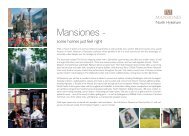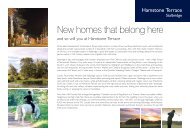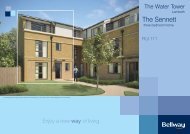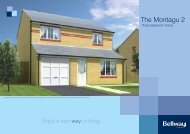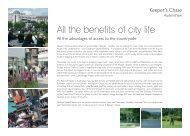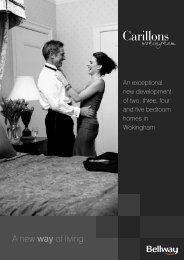Download Brochure - Bellway Homes
Download Brochure - Bellway Homes
Download Brochure - Bellway Homes
Create successful ePaper yourself
Turn your PDF publications into a flip-book with our unique Google optimized e-Paper software.
The Bronte 4 bedroom home<br />
Ground Floor<br />
Family/Dining/Kitchen 9123 x 4298mm*<br />
29’11” x 14’1”*<br />
Lounge 4342* x 4336mm*<br />
(exc bay) 14’3”* x 14’3”*<br />
Utility 3234 x 1758mm<br />
13’11” x 5’9”<br />
Cloaks 1881* x 1701mm*<br />
6’2”* x 5’7”*<br />
*maximum dimensions<br />
minimum dimensions<br />
family<br />
garage<br />
First Floor<br />
Bedroom 1 3621 x 4256mm<br />
11’11” x 14’0”<br />
En-Suite 2560* x 1697mm*<br />
8’0”* x 5’7”*<br />
Bedroom 2 3723 x 4706mm*<br />
12’3” x 15’5”*<br />
Bedroom 3 2631 x 5111mm<br />
8’8” x 16’9”<br />
Bedroom 4 3621 x 3321mm<br />
11’11” x 10’11”<br />
Bathroom 2685* x 3321mm*<br />
8’10”* x 10’11”*<br />
hall<br />
dining<br />
cloaks<br />
store<br />
kitchen<br />
utility<br />
lounge<br />
bedroom 4<br />
en suite<br />
bedroom 1<br />
landing<br />
cyl<br />
bathroom<br />
dressing area/<br />
wardrobe<br />
The illustration is a typical elevation for this housetype but maintaining the <strong>Bellway</strong> tradition of individuality the elevation treatment, doors and windows may vary on different plots. Please refer to finishing schedule on site. These particulars are for illustration only. We operate a policy of continuous improvement and individual features such as windows, garages and elevational treatments<br />
may vary from time to time. Consequently these particulars should be treated as general guidance only and cannot be relied upon as accurately describing any of the Specified Matters prescribed by any order made under the Property Misdescriptions Act 1991. Nor do they constitute a contract, part of a contract or a warranty. All room dimensions are subject to a +/-50mm (2”) tolerance.<br />
Please consult the Sales Advisor on site for specific elevations, room dimensions and kitchen layouts. The layout and models do not necessarily show final details of gradients, street lighting, boundaries, footpaths or landscaping. There may be occasions when these may change as the development proceeds for example in response to market demand or ground conditions. Please check with<br />
your sales representative prior to reservation. Similarly external treatments and landscaping are for demonstration purposes only. You should clarify what is included and excluded in your new home when reserving.<br />
bedroom 3<br />
bedroom 2



