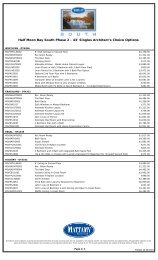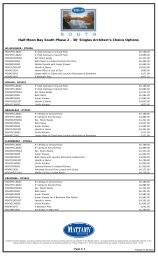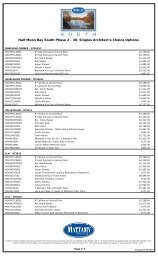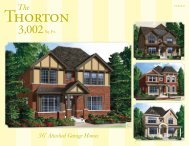2,954 SQ.FT. - Mattamy Homes
2,954 SQ.FT. - Mattamy Homes
2,954 SQ.FT. - Mattamy Homes
Create successful ePaper yourself
Turn your PDF publications into a flip-book with our unique Google optimized e-Paper software.
SWEETWATER . 2,<strong>954</strong> <strong>SQ</strong>.<strong>FT</strong>. PLAN 5005 · 4 BEDROOM + LO<strong>FT</strong> · 3.5 BATHROOM · 3 CAR GARAGE<br />
S<br />
BREAKFAST<br />
14'5"x10'0"<br />
BULTER'S<br />
SERVERY<br />
DW<br />
FLUSH BREAKFAST BAR<br />
KITCHEN<br />
14'5"x13'0"<br />
WALK-IN<br />
PANTRY<br />
DEN<br />
11'0"x11'0"<br />
OPT.<br />
R<br />
OPT. COFFERED CEILING<br />
DINING ROOM<br />
15'11"x12'7"<br />
OPT. LINEN<br />
CABINET<br />
2<br />
OPT.<br />
TUB<br />
PATIO DOOR<br />
PWD<br />
STOP & DROP<br />
GARAGE<br />
20'5"x12'4"(13'2")<br />
LAUND.<br />
OPT.<br />
COLUMN ON<br />
KNEEWALL<br />
OPT.<br />
W<br />
OPT.<br />
D<br />
OPEN TO<br />
ABOVE<br />
OPT.<br />
COLUMN ON<br />
KNEEWALL<br />
OPT. UPPERS<br />
COVERED<br />
PATIO<br />
19'0"x11'0"<br />
GREAT ROOM<br />
18'6"x14'1"<br />
FOYER<br />
SLOPED KNEEWALL<br />
3<br />
SLOPED<br />
CEILING<br />
STORAGE<br />
UP<br />
COVERED<br />
ENTRY<br />
SHELVES<br />
OPT.<br />
TUB<br />
1<br />
OPT. PATIO DOOR<br />
OPT. COFFERED<br />
CEILING<br />
MASTER SUITE<br />
15'5"x13'6"<br />
GARAGE<br />
21'5"x22'0"<br />
First Floor Plan<br />
W.I.C.<br />
LEDGE<br />
MASTER<br />
BATH<br />
4<br />
OPT.<br />
DOOR<br />
HWT<br />
LEDGE<br />
BEDROOM 4<br />
10'2"x10'1"<br />
BEDROOM 3<br />
16'4"x10'10"<br />
All plan illustrations are artist’s concept and are no part of a legal contract. Specifications, terms and conditions are subject to change without notice. These floor plans and room dimensions apply to elevation “C” of this model type. Note that plan square footages and room dimensions may vary according to<br />
elevation and options selected. Plan may be built as the mirror image. Flooring illustrations are used to show area of flooring, actual flooring type is specified on the Community Feature Sheet. Please consult your New Home Counselor for more details. E.&O.E. June 2013. Copyright 2013. – <strong>Mattamy</strong> <strong>Homes</strong><br />
Limited. Builder’s License #249191<br />
BATH<br />
LINEN<br />
KNEEWALL<br />
OPEN TO<br />
BELOW<br />
SLOPED KNEEWALL<br />
DN<br />
KNEEWALL<br />
Second Floor Plan<br />
LO<strong>FT</strong><br />
10'8"x11'11"<br />
BATH W.I.C.<br />
BEDROOM 2<br />
10'7"x11'11"







