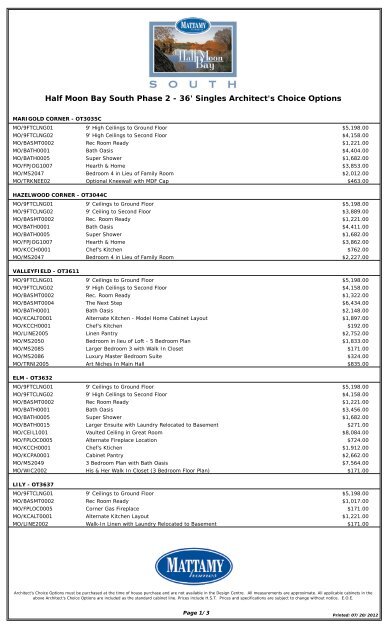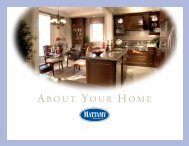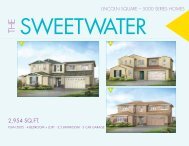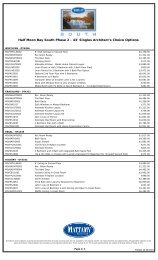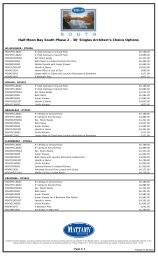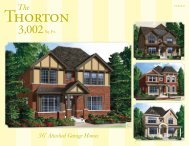Half Moon Bay South Phase 2 - 36' Singles ... - Mattamy Homes
Half Moon Bay South Phase 2 - 36' Singles ... - Mattamy Homes
Half Moon Bay South Phase 2 - 36' Singles ... - Mattamy Homes
You also want an ePaper? Increase the reach of your titles
YUMPU automatically turns print PDFs into web optimized ePapers that Google loves.
<strong>Half</strong> <strong>Moon</strong> <strong>Bay</strong> <strong>South</strong> <strong>Phase</strong> 2 - <strong>36'</strong> <strong>Singles</strong> Architect's Choice Options<br />
MARIGOLD CORNER - OT3035C<br />
MO/9FTCLNG01 9' High Ceilings to Ground Floor<br />
$5,198.00<br />
MO/9FTCLNG02 9' High Ceilings to Second Floor<br />
$4,158.00<br />
MO/BASMT0002 Rec Room Ready<br />
$1,221.00<br />
MO/BATH0001 Bath Oasis<br />
$4,404.00<br />
MO/BATH0005 Super Shower<br />
$1,682.00<br />
MO/FPJOG1007 Hearth & Home<br />
$3,853.00<br />
MO/MS2047 Bedroom 4 in Lieu of Family Room<br />
$2,012.00<br />
MO/TRKNEE02 Optional Kneewall with MDF Cap<br />
$463.00<br />
HAZELWOOD CORNER - OT3044C<br />
MO/9FTCLNG01 9' Ceilings to Ground Floor<br />
$5,198.00<br />
MO/9FTCLNG02 9' Ceiling to Second Floor<br />
$3,889.00<br />
MO/BASMT0002 Rec. Room Ready<br />
$1,221.00<br />
MO/BATH0001 Bath Oasis<br />
$4,411.00<br />
MO/BATH0005 Super Shower<br />
$1,682.00<br />
MO/FPJOG1007 Hearth & Home<br />
$3,862.00<br />
MO/KCCH0001 Chef's Kitchen<br />
$762.00<br />
MO/MS2047 Bedroom 4 in Lieu of Family Room<br />
$2,227.00<br />
VALLEYFIELD - OT3611<br />
MO/9FTCLNG01 9' Ceilings to Ground Floor<br />
$5,198.00<br />
MO/9FTCLNG02 9' High Ceilings to Second Floor<br />
$4,158.00<br />
MO/BASMT0002 Rec. Room Ready<br />
$1,322.00<br />
MO/BASMT0004 The Next Step<br />
$6,434.00<br />
MO/BATH0001 Bath Oasis<br />
$2,148.00<br />
MO/KCALT0001 Alternate Kitchen - Model Home Cabinet Layout<br />
$1,897.00<br />
MO/KCCH0001 Chef's Kitchen<br />
$192.00<br />
MO/LINE2005 Linen Pantry<br />
$2,752.00<br />
MO/MS2050 Bedroom in lieu of Loft - 5 Bedroom Plan<br />
$1,833.00<br />
MO/MS2085 Larger Bedroom 3 with Walk In Closet<br />
$171.00<br />
MO/MS2086 Luxury Master Bedroom Suite<br />
$324.00<br />
MO/TRNI2005 Art Niches In Main Hall<br />
$835.00<br />
ELM - OT3632<br />
MO/9FTCLNG01 9' Ceilings to Ground Floor<br />
$5,198.00<br />
MO/9FTCLNG02 9' High Ceilings to Second Floor<br />
$4,158.00<br />
MO/BASMT0002 Rec Room Ready<br />
$1,221.00<br />
MO/BATH0001 Bath Oasis<br />
$3,456.00<br />
MO/BATH0005 Super Shower<br />
$1,682.00<br />
MO/BATH0015 Larger Ensuite with Laundry Relocated to Basement<br />
$271.00<br />
MO/CEIL1001 Vaulted Ceiling in Great Room<br />
$8,084.00<br />
MO/FPLOC0005 Alternate Fireplace Location<br />
$724.00<br />
MO/KCCH0001 Chef's Ktichen<br />
$1,912.00<br />
MO/KCPA0001 Cabinet Pantry<br />
$2,662.00<br />
MO/MS2049 3 Bedroom Plan with Bath Oasis<br />
$7,564.00<br />
MO/WIC2002 His & Her Walk In Closet (3 Bedroom Floor Plan)<br />
$171.00<br />
LILY - OT3637<br />
MO/9FTCLNG01 9' Ceilings to Ground Floor<br />
$5,198.00<br />
MO/BASMT0002 Rec Room Ready<br />
$1,017.00<br />
MO/FPLOC0005 Corner Gas Fireplace<br />
$171.00<br />
MO/KCALT0001 Alternate Kitchen Layout<br />
$1,221.00<br />
MO/LINE2002 Walk-In Linen with Laundry Relocated to Basement<br />
$171.00<br />
Architect's Choice Options must be purchased at the time of house purchase and are not available in the Design Centre. All measurements are approximate. All applicable cabinets in the<br />
above Architect's Choice Options are included as the standard cabinet line. Prices include H.S.T. Prices and specifications are subject to change without notice. E.O.E.<br />
Page 1/3 Printed: 07/20/2012
MAGNOLIA - OT3642<br />
<strong>Half</strong> <strong>Moon</strong> <strong>Bay</strong> <strong>South</strong> <strong>Phase</strong> 2 - <strong>36'</strong> <strong>Singles</strong> Architect's Choice Options<br />
MO/9FTCLNG01 9' Ceilings to Ground Floor<br />
$5,198.00<br />
MO/9FTCLNG02 9' Ceiling to Second Floor<br />
$3,889.00<br />
MO/BASMT0002 Rec. Room Ready<br />
$1,221.00<br />
MO/BASMT0004 The Next Step<br />
$4,531.00<br />
MO/BATH0001 Bath Oasis<br />
$5,893.00<br />
MO/BATH0005 Super Shower<br />
$1,682.00<br />
MO/BATH0014 Third Bath with Laundry Relocated to Basement<br />
$7,254.00<br />
MO/KCCH0001 Chef's Kitchen with Den<br />
$3,876.00<br />
MO/KCPA0001 Optional Pantry with Counter and Uppers (Included Kitchen)<br />
$3,662.00<br />
MO/MS2049 3 Bed with Loft and Bath Oasis<br />
$6,024.00<br />
MO/WAFCE1001 Waffle Ceiling in Great Room<br />
$2,529.00<br />
SYCAMORE - OT3643<br />
MO/9FTCLNG01 9' Ceilings to Ground Floor<br />
$5,198.00<br />
MO/9FTCLNG02 9' Ceiling to Second Floor<br />
$3,889.00<br />
MO/BASMT0002 Rec. Room Ready<br />
$1,322.00<br />
MO/BASMT0004 The Next Step<br />
$5,976.00<br />
MO/BATH0001 Bath Oasis<br />
$5,572.00<br />
MO/BATH0005 Super Shower<br />
$1,682.00<br />
MO/BATH0012 Third Bath with Laundry Relocated to Basement<br />
$6,510.00<br />
MO/EXT1001 Optional Covered Veranda<br />
$9,099.00<br />
MO/FPLOC0005 Alternate Gas Fireplace Location<br />
$171.00<br />
MO/KCALT0001 Alternate Kitchen Kitchen<br />
$2,887.00<br />
MO/KCPA0001 Optional Pantry (Included Kitchen)<br />
$1,447.00<br />
MO/WAFCE1001 Waffle Ceiling in Great Room<br />
$4,490.00<br />
WINTERGARDEN - OT3644<br />
MO/9FTCLNG01 9' Ceilings to Ground Floor<br />
$5,198.00<br />
MO/BASMT0002 Rec. Room Ready<br />
$1,322.00<br />
MO/BATH0001 Bath Oasis<br />
$5,986.00<br />
MO/BATH0005 Super Shower<br />
$1,682.00<br />
MO/KCCH0001 Chef's Kitchen with Wine Bar<br />
$3,620.00<br />
MO/WAFCE1001 Waffle Ceiling in Great Room<br />
$4,490.00<br />
WILLOWBROOK - OT3645<br />
MO/9FTCLNG01 9' Ceilings to Ground Floor<br />
$5,198.00<br />
MO/9FTCLNG02 9' High Ceilings to Second Floor<br />
$4,158.00<br />
MO/BASMT0002 Rec. Room Ready<br />
$1,322.00<br />
MO/BASMT0004 The Next Step<br />
$5,720.00<br />
MO/BATH0001 Bath Oasis - Included Second Floor<br />
$4,469.00<br />
MO/BATH0004 Bath Oasis - Optional Second Floor<br />
$9,808.00<br />
MO/BATH0005 Super Shower<br />
$1,682.00<br />
MO/BATH0012 Third Bath with Laundry Relocated to Basement<br />
$5,529.00<br />
MO/KCALT0001 Alternate Kitchen<br />
$507.00<br />
Architect's Choice Options must be purchased at the time of house purchase and are not available in the Design Centre. All measurements are approximate. All applicable cabinets in the<br />
above Architect's Choice Options are included as the standard cabinet line. Prices include H.S.T. Prices and specifications are subject to change without notice. E.O.E.<br />
Page 2/3 Printed: 07/20/2012
PARKSIDE - OT3646<br />
<strong>Half</strong> <strong>Moon</strong> <strong>Bay</strong> <strong>South</strong> <strong>Phase</strong> 2 - <strong>36'</strong> <strong>Singles</strong> Architect's Choice Options<br />
MO/9FTCLNG01 9' Ceilings to Ground Floor<br />
$5,198.00<br />
MO/9FTCLNG02 9' Ceiling to Second Floor<br />
$3,889.00<br />
MO/BASMT0002 Rec. Room Ready<br />
$1,322.00<br />
MO/BASMT0004 The Next Step<br />
$5,274.00<br />
MO/FPLOC0005 Alternate Gas Fireplace Location<br />
$171.00<br />
MO/KCALT0001 Alternate Kitchen Layout<br />
$711.00<br />
MO/MS2089 Computer Nook with Laundry Relocated to Basement<br />
$2,535.00<br />
MO/WAFCE1001 Waffle Ceiling in Great Room<br />
$4,625.00<br />
Architect's Choice Options must be purchased at the time of house purchase and are not available in the Design Centre. All measurements are approximate. All applicable cabinets in the<br />
above Architect's Choice Options are included as the standard cabinet line. Prices include H.S.T. Prices and specifications are subject to change without notice. E.O.E.<br />
Page 3/3 Printed: 07/20/2012


