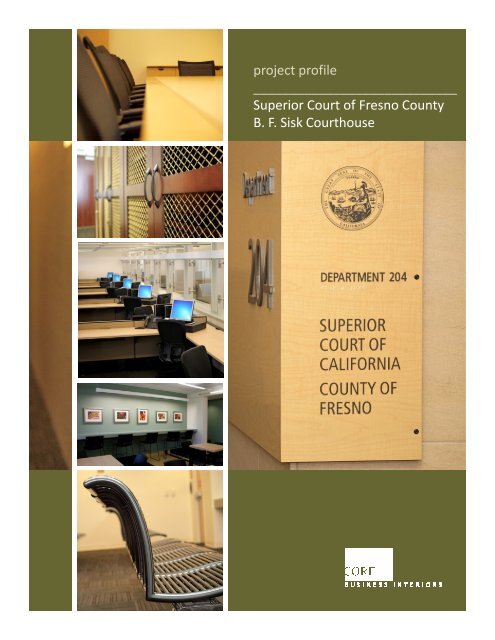Superior Court of Fresno County BF Sisk Courthouse - CORE ...
Superior Court of Fresno County BF Sisk Courthouse - CORE ...
Superior Court of Fresno County BF Sisk Courthouse - CORE ...
Create successful ePaper yourself
Turn your PDF publications into a flip-book with our unique Google optimized e-Paper software.
project pr<strong>of</strong>ile<br />
____________________________<br />
<strong>Superior</strong> <strong>Court</strong> <strong>of</strong> <strong>Fresno</strong> <strong>County</strong><br />
B. F. <strong>Sisk</strong> <strong>Court</strong>house
Project Summary<br />
To repurpose a nearly 200,000 square<br />
foot landmark building that had been<br />
vacated by the Federal Government,<br />
while providing much needed, accessible<br />
expansion space for the <strong>Superior</strong> <strong>Court</strong> <strong>of</strong><br />
<strong>Fresno</strong> <strong>County</strong>.<br />
<strong>CORE</strong> Business Interiors and Haworth<br />
worked with the AOC to review every<br />
detail <strong>of</strong> desired use, function and<br />
aesthetic <strong>of</strong> the furnishings specified.<br />
The coordination and logistics <strong>of</strong> a<br />
project <strong>of</strong> this size took months <strong>of</strong><br />
planning, meetings and several months <strong>of</strong><br />
coordinated delivery and installation.<br />
<strong>CORE</strong> provided dedicated project<br />
management to ensure a seamless<br />
process.<br />
The result is a beautiful court facility<br />
that all project participants and the<br />
community can be proud <strong>of</strong>.<br />
project pr<strong>of</strong>ile<br />
____________________________<br />
<strong>Superior</strong> <strong>Court</strong> <strong>of</strong> <strong>Fresno</strong> <strong>County</strong><br />
B. F. <strong>Sisk</strong> <strong>Court</strong>house<br />
Project Information<br />
• 6 Floors including basement<br />
• 191,886 square feet<br />
• 15 <strong>Court</strong>rooms<br />
• 84 Private Offices<br />
• 190 Work Stations<br />
• Multiple Conference, Lounge<br />
and Public Spaces<br />
• $70.9 million total cost<br />
Completed October 2010<br />
Project Team<br />
Architects:<br />
The Smith Group <strong>of</strong> San Francisco<br />
Lew and Patnaude Architects, <strong>Fresno</strong><br />
Contractor:<br />
Turner Construction Company<br />
Interior Furnishings:<br />
<strong>CORE</strong> Business Interiors and Haworth<br />
Coordination:<br />
The Administrative Office <strong>of</strong> The <strong>Court</strong>s<br />
A Preferred Dealer<br />
389 Clovis Ave., Ste 200 I Clovis, CA 93612 I 559.327.6400 I www.corebusinessinteriors.com


