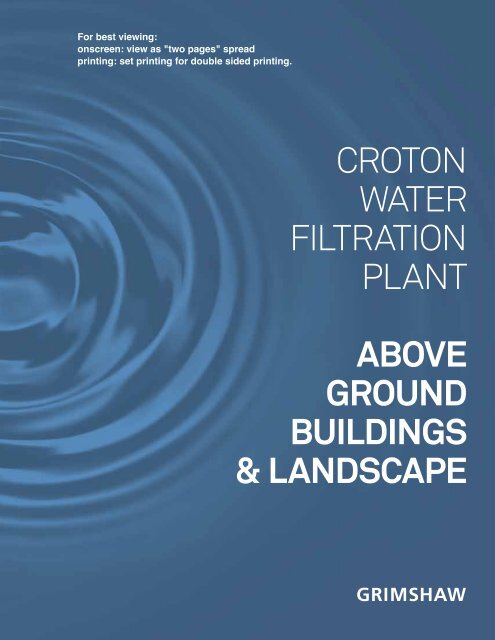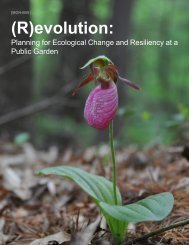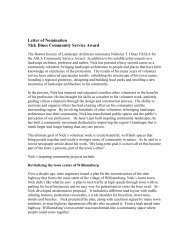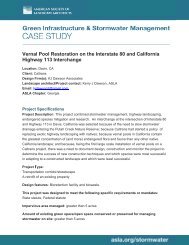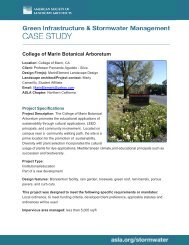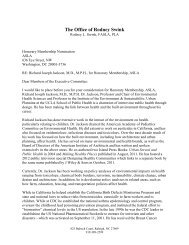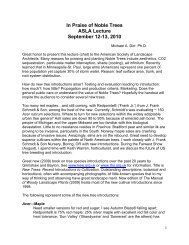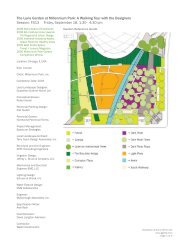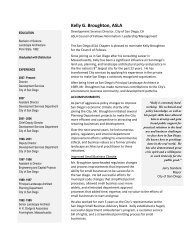CROTON WATER FILTRATION PLANT ABOVE GROUND ...
CROTON WATER FILTRATION PLANT ABOVE GROUND ...
CROTON WATER FILTRATION PLANT ABOVE GROUND ...
Create successful ePaper yourself
Turn your PDF publications into a flip-book with our unique Google optimized e-Paper software.
<strong>CROTON</strong><br />
<strong>WATER</strong><br />
<strong>FILTRATION</strong><br />
<strong>PLANT</strong><br />
<strong>ABOVE</strong><br />
<strong>GROUND</strong><br />
BUILDINGS<br />
& LANDSCAPE<br />
1
<strong>CROTON</strong><br />
<strong>WATER</strong><br />
<strong>FILTRATION</strong><br />
<strong>PLANT</strong><br />
<strong>ABOVE</strong><br />
<strong>GROUND</strong><br />
BUILDINGS<br />
& LANDSCAPE
CONtENtS<br />
Introduction<br />
NYC Water<br />
Project Proforma<br />
DEP Utility<br />
DPR Recreation<br />
Integration<br />
Site Stormwater<br />
Site Ecology<br />
Site Security<br />
Materials<br />
Assembly<br />
5
INtRODUCtION<br />
America’s infrastructure is in disrepair. Our<br />
utilities and services, roads, bridges, and<br />
transportation networks need updating and<br />
modernization. As architects and engineers,<br />
we currently have a unique opportunity to<br />
provide modernized infrastructure while also<br />
providing our communities with civic spaces<br />
that improve our quality of life.<br />
The Croton Water Filtration Plant Project,<br />
designed to filter and deliver 290 million<br />
gallons of water per day - up to 30% of<br />
New York City’s potable water supply, is<br />
an integral part of the city’s infrastructure<br />
and was required under a Consent Decree<br />
entered into by the State of New York, New<br />
York City and the Federal Government In<br />
1998. In that decree, the city agreed to<br />
site, construct and operate a facility to filter<br />
water from the Croton Reservoir system.<br />
6<br />
In 1999, after extensive public hearings<br />
and comment, the New York City Council<br />
approved the Department of Environmental<br />
Protection’s application to site a water<br />
filtration plant at the Mosholu Golf Course in<br />
the Bronx.<br />
The design of the Above Ground Buildings<br />
and Landscape (the filtration plant is<br />
below grade) was procured by Grimshaw<br />
in 2006 under the New York City Design<br />
and Construction Excellence Initiative<br />
(D+CE). Developed and led by Michael R.<br />
Bloomberg since 2004, the D+CE is a great<br />
example of how governmental programs<br />
can propel visionary design leading to<br />
inspirational, sustainable, and high quality<br />
design that is publicy funded and managed<br />
by government agencies. In large part,<br />
the D+CE has enabled the success of the<br />
Above Ground Buildings and Landscape at<br />
the Croton Water Filtration Plant.<br />
Through this project, the New York City<br />
Department of Environmental Protection<br />
(DEP), the Department of Parks and<br />
Recreation (DPR) and the Department of<br />
Design and Construction (DDC) are working<br />
together to create a global landmark: a<br />
complex, publicly funded civic infrastructure<br />
project at the forefront of environmental<br />
strategies on the largest scale that will<br />
update our essential urban infrastructure<br />
while simultaneously promoting community<br />
and providing a public amenity.
The Croton Water<br />
Filtration Plant is a<br />
multifunctional design<br />
strategy that provides<br />
habitat, park restoration,<br />
visual enhancement and,<br />
above all, site security<br />
for a multi-billion dollar<br />
public works facility.<br />
A birds-eye view of the site at<br />
the Croton Water Filtration Plant.<br />
The Department of Parks and<br />
Recreation’s Golf Clubhouse is<br />
shown in the foreground and the<br />
Department of Environmental<br />
Protection plant access buildings<br />
are shown in the background.<br />
The 9-acre green roof and driving<br />
range are located in the center<br />
of the site connecting the two<br />
dissimilar programs together.<br />
7
NYC WAtER<br />
In 1985, the Safe Drinking Water Act was<br />
amended to require water suppliers relying on<br />
surface water systems to filter their water or<br />
meet stringent criteria relating to both water<br />
quality and the ability to control activities<br />
within its watershed. At the time, Croton’s<br />
water quality was in jeopardy due to naturally<br />
occurring compounds in the water as well<br />
as the city’s ability to permanently protect<br />
the Croton water supply from degradation.<br />
As a result of both watershed quality and<br />
watershed control, New York City elected to<br />
build the Croton Water Filtration Plant.<br />
8<br />
The Croton Watershed currently has a<br />
resident population of 193,000 persons. It<br />
provides approximately 10 percent of the<br />
city’s average daily demand during periods<br />
of normal rainfall and up to 30 precent of the<br />
city’s average daily demand during drought<br />
conditions.<br />
New York as also added two more protected<br />
watersheds, the Catskill and Delaware<br />
watersheds, in order to keep up with the<br />
drinking water demands of New York City’s<br />
population of 8 million.<br />
The spillway at the New Croton Dam<br />
in Cortland, NY, 1907.<br />
From here, the New Croton<br />
Aqueduct delivers water from<br />
upstate New York to the Croton<br />
Water Filtration Plant in the<br />
Bronx.
New York City’s<br />
current daily drinking<br />
water demand is<br />
1,293 million gallons<br />
per day.<br />
Map of New York City’s Watersheds.<br />
The Croton Watershed provides<br />
approximately 10% of the City’s<br />
average daily demand during periods<br />
of normal rainfall, and up to 30%<br />
of the City’s average daily demand<br />
when rainfall is below normal.<br />
9
PROJECt PROFORMA<br />
The 24-acre site at Mosholu Golf Course<br />
was chosen for plant construction in late<br />
1998. A federal government mandate<br />
demands that any facility displaced by the<br />
construction of the plant must be restored<br />
following the completion of the project.<br />
Therefore, the course’s driving range and<br />
tee boxes, club house and parking lot had<br />
to be redesigned and reconstructed after<br />
the plant was operational. As a result, the<br />
program required the seamless integration<br />
of a publicly accessible golf course driving<br />
range and clubhouse with the above grade<br />
facilities that service the plant. All of this<br />
is in concert with the local landscape and<br />
ecology of one of New York City’s largest<br />
and well known public park lands – Van<br />
Cortlandt Park.<br />
12<br />
With the introduction of the 9-acre water<br />
filtration plant at the site, the Mosholu Golf<br />
Course will have a decrease in permeable<br />
surface area, severely reducing the ability<br />
of the site to absorb rainfall. Inspired<br />
by the treatment of drinking water – the<br />
very reason the plant is required – the<br />
design team looked to natural water<br />
treatment strategies to manage the water,<br />
demonstrating the need to provide sensitive<br />
building development that improves the<br />
natural environment rather than damage<br />
it. As the Croton Watershed is developed<br />
and population increases, best practices for<br />
stormwater management must be a high<br />
priority if we are to prevent contamination of<br />
the city’s waterways through the combined<br />
sewer system.<br />
Plan of the Above Ground Buildings<br />
and Landscape at the Croton Water<br />
Filtration Plant.<br />
New York City has often suffered unsafe<br />
water conditions when excess stormwater<br />
overloads its sewage treatment plants,<br />
discharging raw sewage into local<br />
waterways. By demonstrating best practices<br />
for stormwater management on an urban<br />
scale, the design team has developed<br />
a sophisticated water balance system<br />
that retains stormwater on site, prevents<br />
discharge into the city’s combined sewers<br />
and stores it for irrigation for the driving<br />
range and golf course. The system also<br />
acts as a natural security barrier, preventing<br />
access along the perimeter of the plant<br />
and insuring the security of the facility. It<br />
is an essential component that performs a<br />
dual purpose, successfully integrating the<br />
challenging DEP and DPR programs.
Exploded axonometric of the Above<br />
Ground Buildings.<br />
The driving range as depicted<br />
in the illustration to the left<br />
is located on top of the Water<br />
Filtration Plant. A 9-acre high<br />
performance green roof on<br />
top of the plant is required for<br />
replacement of the driving range.<br />
This will be the largest contiguous<br />
green roof in North America.<br />
The water<br />
filtration plant<br />
is organized on<br />
four levels and<br />
descends 100<br />
feet into the<br />
ground.<br />
13
DEP UtILItY<br />
The northern half of the site is designated<br />
for DEP use only. Here the DEP will access<br />
all plant related activities.<br />
Upon entering the site at the DEP<br />
secure entrance, all staff and visitors are<br />
announced and scanned to assure a<br />
controlled environment once inside the<br />
plant. The secure entrance has been<br />
designed with the most advanced security<br />
equipment available today. Ballistics,<br />
blasting and contamination have all been<br />
considered when protecting the plant. The<br />
secure entrance is complete with a security<br />
booth and lightweight fabric canopy to<br />
protect entrants from inclement weather.<br />
All chemical filling occurs at the Chemical<br />
Fill station. Deliveries of chemicals for<br />
treatment will be discharged into the filling<br />
station several times per day. This area<br />
is also covered with a second lightweight<br />
canopy for weather protection.<br />
The DEP Secure area is 4-acres in<br />
size and includes the Arrivals and<br />
Receiving Building, Chemical Fill<br />
Station, Police Booth and Secure<br />
Entrance Area.<br />
14<br />
DEP staff will enter the filtration plant<br />
through the Arrivals and Receiving<br />
Building. The building is constructed<br />
primarily of architectural concrete. The<br />
refined, industrial look compliments the<br />
complexity of the plant’s pumps and<br />
treatment tanks below. The exterior of the<br />
building is clad with stone and weathering<br />
steel panels. These very durable materials<br />
are used for both architectural expression<br />
and to withstand the intensive external use<br />
of the facility. Finally, the building exterior<br />
includes nine 125 feet high golf netting<br />
poles. The netting system is designed to<br />
protect DEP operations personnel from<br />
errant golf balls from the adjacent golf<br />
driving range.<br />
Designed by Hazen & Sawyer/Metcalf &<br />
Eddy Joint Venture, the water filtration<br />
plant is located almost entirely below<br />
grade. The building is organized on four<br />
levels and descends 100 feet into the<br />
ground. Key operational components are<br />
located above grade to facilitate ingress/<br />
egress, chemical filling and security.
Green Roof<br />
Clerestory<br />
Blue Stone Cladding<br />
Precast Concrete<br />
Panel Cladding<br />
Catwalk<br />
Support Structure<br />
Perforated Weathering<br />
Steel Wall Panels<br />
Exploded Axonometric of the Arrivals<br />
and Receiving Building. The steel<br />
wall will extend 200 feet into the<br />
landscape and is comprised of 376<br />
individual panels.<br />
Department of Environmental<br />
Protection entrance at the Arrivals<br />
and Receiving Building.<br />
15
DPR RECREAtION<br />
The eastern side of the project site along<br />
Jerome Avenue is dedicated to the<br />
Department of Parks and Recreation (DPR)<br />
use and is where the public will access<br />
the Mosholu Golf Course for golfing related<br />
activities.<br />
Visitors will enter the golf course along<br />
Jerome Avenue at 213th street. The<br />
second entrance to the site includes a 75<br />
space parking lot for golf related activities.<br />
Visitors will park and move south into the<br />
golf course entry plaza. The centrally<br />
located plaza shown above is adjacent to<br />
the first tee, club house café and viewing<br />
platform where visitors can view the water<br />
balance cell system, natural landscape and<br />
the adjacent driving range. Other amenities<br />
located at the plaza include interpretive<br />
16<br />
exhibits to educate the public on water<br />
savings and sustainability. After checking<br />
into the clubhouse a visitor can make their<br />
way to the tee box area to practice their golf<br />
swing or proceed to the first tee to play the<br />
nine hole golf course.<br />
The clubhouse building is long and<br />
slender, sloping up and out of the park’s<br />
natural landscape. The building’s green<br />
roof connects with the park’s surface and<br />
local ecology, ultimately concealing the<br />
building when viewed from the surrounding<br />
neighborhood. The building houses a<br />
restaurant, pro shop, and golf course<br />
administrative facilities. It also includes<br />
a multipurpose space for meetings,<br />
presentations and special events. The<br />
building’s green roof will be accessible<br />
Entry Plaza at the Moshulu Golf<br />
Course Clubhouse. The green roof<br />
atop the clubhouse is an intensive<br />
green roof system comprised of<br />
drought tolerant sedum plants.<br />
to increase activity on and around the<br />
building. Most importantly, roof access<br />
gives a unique vantage point in which to<br />
view and interpret the sinuous shape of<br />
the site and the above grade water balance<br />
system.<br />
The driving range is surrounded by a<br />
constructed wetland system. This provides<br />
natural protection for the plant and<br />
prevents golfers from accessing the plant’s<br />
green roof. The 14-acre driving range is a<br />
combination of on-podium and<br />
on-grade landscaped surface. The<br />
range has been designed to most closely<br />
resemble a golfer’s fairway experience. It<br />
includes surface treatment such as varying<br />
turf type and grass lengths, synthetic turfs<br />
and sand trap hazards to provide the most<br />
challenging experience possible.
Rendering of the Moshulu Golf Course<br />
Entrance Area. 34 golf netting<br />
poles ranging in height from 30<br />
feet to 125 feet, surround the golf<br />
range, protecting golfers and DEP<br />
personnel from errant golf balls.<br />
The golf clubhouse, covered<br />
by a green roof, gently slopes<br />
out of the ground, blurring<br />
the line between building and<br />
landscape.<br />
17
INtEGRAtION<br />
Site Stormwater<br />
Site Ecology<br />
Site Security<br />
20<br />
Grimshaw was not involved during the<br />
early stages of the design and engineering<br />
of the water treatment plant. At that<br />
time, the Above Ground Buildings and<br />
Landscape were being designed by the<br />
plant engineers. In order to acquire design<br />
approval from the New York City Design<br />
Commission, Grimshaw was contracted<br />
to develop an integrated approach to<br />
the buildings and surrounding natural<br />
landscape.<br />
The project’s fundamental premise,<br />
water, a vital resource to the health<br />
of our population, has been used as<br />
the generating principle for security,<br />
landscape, and above grade building and<br />
landscape design. Storm and ground<br />
water is collected and redistributed through<br />
a system of landscape interventions and<br />
site subtractions.<br />
Through the use of bioswales and runnels,<br />
the water is directed into collection ponds<br />
and filtering locations. This surface water<br />
flows naturally without the use of pumps,<br />
pipes or valves. These ‘moats’ also serve as<br />
security boundaries necessary to protect
the plant and eliminate the need for<br />
unsightly fencing. It is a multifunctional<br />
design strategy that provides park<br />
restoration, habitat, visual enhancement<br />
and most of all security for a multi-billion<br />
dollar public works facility.<br />
New Croton Dam. 1907.<br />
Historic Croton Infrastructure<br />
integrated and complementing the<br />
topography of upstate New York.<br />
Surface water in the<br />
watershed is captured in a<br />
series of twelve reservoirs<br />
and three lakes on the Croton<br />
River and its tributaries. The<br />
water is sent to the city via<br />
the New Croton Aqueduct.<br />
21
Site<br />
Stormwater<br />
22<br />
Both ground and stormwater make<br />
up vast quantities of water that would<br />
otherwise be discharged into the city’s<br />
combined sewer system. Our challenge<br />
is to collect, clean and store this water on<br />
site, eventually reusing it for irrigation and<br />
other non-potable water uses rather than<br />
resorting to potable water.<br />
Beginning below grade, ground water<br />
seeps through the bedrock and is<br />
deposited at the base of the water filtration<br />
plant. From here it is collected and moved<br />
by dewatering pumps up to retention<br />
Supply<br />
basins near the surface. An estimated<br />
55 gallons per minute will be collected<br />
here. Rain water will also be collected and<br />
retained in these underground basins. A<br />
9-acre green roof located on top of the<br />
filtration plant will see the largest volumes<br />
of water.<br />
Finally, a system of bioswales and runnels<br />
collect the remainder of the site stormwater<br />
runoff from roadways and parking lots.<br />
The swales move water across a planted<br />
system designed to absorb water and<br />
process parking lot contaminants that
sometimes include heavy metals or<br />
petroleum products. At the end of the<br />
swales, remaining water drains into the<br />
storage basins to join collected ground and<br />
other site stormwater.<br />
Following its collection from the base of<br />
the plant and surface areas, the storm and<br />
ground water is pumped to a high point on<br />
the site and discharged into an on-grade<br />
constructed wetland system. Consisting<br />
of 10 individual treatment cells, the water,<br />
led by gravity, flows naturally downhill<br />
without the use of pumps, pipes or valves.<br />
Stormwater collection<br />
at Croton will reduce the<br />
use of potable water for<br />
irrigation by up to 40%.<br />
Demand<br />
23
Green Roof<br />
The plant’s roof, a 9-acre impermeable<br />
surface, will cause rainwater to flow off the<br />
site where soil infiltration once occurred.<br />
To prevent this impact, the project’s design<br />
claims the roof as an opportunity:<br />
providing a rolling, secure green surface<br />
for Van Cortlandt Park’s new driving range,<br />
and a system to collect and reuse stormwater<br />
for irrigation and habitat creation.<br />
As a public amenity, the country’s largest<br />
contiguous green roof will serve as a<br />
driving range target for golfers visiting the<br />
park. Tee boxes along the east perimeter<br />
of the green roof will overlook its undulating<br />
surface. Approximately 23,000 cubic<br />
24<br />
E<br />
C<br />
C<br />
D<br />
B<br />
yards of lightweight engineered soil<br />
combined with geofoam will minimize<br />
the structural burden on the plant below.<br />
The topography also masks the plant’s<br />
air handling machinery, integrating the<br />
circular structures with the topography of<br />
the roof’s planted surface.<br />
The project’s stormwater collection system<br />
is also integrated into the green roof<br />
assembly. Rather than quickly shedding<br />
water, the vegetation and soils of the roof<br />
will slow precipitation, absorbing substantial<br />
volumes of water, preventing runoff.<br />
In saturated conditions during significant<br />
storm events, percolated water is wicked<br />
B<br />
A<br />
Green Roof turf planting diagram.<br />
from the green roof strata through an<br />
underlying drainage network of stone filled<br />
baskets. This collected water is directed to<br />
underground basins where it is combined<br />
with pumped groundwater, and then<br />
sent through the project’s cell system to<br />
support the growth of wetland ecosystems<br />
and ultimately the golf course’s irrigation<br />
demand.
A<br />
B<br />
C<br />
D<br />
E<br />
<strong>PLANT</strong>ING KEY PLAN<br />
A. Turf Type 1 (1-1.5” height)<br />
B. Turf Type 2 (2” height)<br />
C. Turf Type 3 (mow seasonally)<br />
D. Synthetic Turf<br />
E. Limestone Screenings<br />
Water Filtration Plant. The roof has<br />
been completed and waterproofing<br />
is underway.<br />
When completed, the driving<br />
range at the Croton Water<br />
Filtration Plant will be the<br />
nation’s largest contiguous<br />
high performance green roof,<br />
measuring 400,000 square feet,<br />
or 9 acres, in total area.<br />
25
Site Ecology<br />
The location of the project in Van Cortlandt<br />
Park demands that the above ground<br />
surfaces of the facility be cloaked in<br />
vegetation, integrating the plant with the<br />
surrounding parkland, golf course, and<br />
ecosystems. The breadth and scale of the<br />
project’s components – the expansive,<br />
at-grade plant roof, stringent site security<br />
measures, and excessive amounts of<br />
stormwater and pumped groundwater<br />
– establish a variety of complex ground<br />
conditions, requiring a nuanced approach<br />
to planting design.<br />
The design response, a varied suite of<br />
native plant communities, is attuned to<br />
the project’s differing ground conditions -<br />
from dry, sunny green rooftops composed<br />
of sedums, to the consistently inundated<br />
26<br />
Golf Course<br />
Wetland<br />
Cell System<br />
plant communities of the wetland cell<br />
system. Not only will these communities<br />
lend their textures and colors to help<br />
define the project’s appearance, but they<br />
also will provide ecological services such<br />
as nutrient uptake, carbon dioxide fixation,<br />
habitat value, and water absorption.<br />
The project’s wetland cell system provides<br />
the most significant ecological feature of<br />
the project. The initial flat, sunny cells<br />
host shallow emergent marshes and<br />
shrub swamp vegetative communities, full<br />
of sedges, rushes, and wetland shrubs<br />
such as blueberry and dogwood. Here,<br />
the nearly flat grade, dense plantings,<br />
and thick soils slow the collected water,<br />
allowing suspended sediment to settle and<br />
nutrients to be absorbed. The following<br />
Driving Range<br />
WTP<br />
Site Section<br />
A section drawing cut on<br />
the southwest corner of the<br />
project site depicts the various<br />
programmatic elements at work.<br />
cells - shaded, narrow, and more steeply<br />
pitched - enliven the collected water,<br />
quickening and spilling it over rough<br />
cobbles to both lower water temperature<br />
and increase dissolved oxygen. Associated<br />
plantings here recall rocky glens of the<br />
nearby Bronx River with various fern and<br />
shade-loving species.<br />
Lastly, a deep emergent wetland cell<br />
provides a basin within which native lotus<br />
and lily pads float and bloom. In this cell,<br />
the large volume of water allows for a more<br />
complex ecosystem with wetland margins<br />
and open water areas, yet also serves as<br />
the reservoir from which the adjacent golf<br />
course and driving range’s irrigation water<br />
will be drawn.
Stormwater collection at<br />
the Croton Water Filtration<br />
Plant will offset the<br />
discharge of stormwater<br />
into the city’s combined<br />
sewer by up to 40%.<br />
Wall Mounted Motion Sensors<br />
Emergent Marsh Wetland Plantings<br />
Cell<br />
Wetland Cells 4 and 5<br />
Axonometric view of cells 4<br />
and 5, part of the wetland cell<br />
system that filters stormwater and<br />
groundwater collected on site.<br />
Surveillance Access<br />
CCTV<br />
Weir Structure<br />
Cell<br />
Security<br />
Blue Stone Gabion<br />
Basket Wall<br />
Rocky Glen Wetland Plantings<br />
Blue Stone Clad Cast in Place Concrete Wall<br />
27
Materials<br />
Natural material selection was paramount<br />
to developing a scheme that integrated<br />
physically and aesthetically into the<br />
surrounding park landscape.<br />
Both the DEP and DPR buildings have<br />
been developed in concert so that all<br />
32<br />
buildings would have an overall unified<br />
appearance.<br />
Blue Stone quarried in Alcove, New York,<br />
contains natural color ranges including<br />
burnt umbers and sienna, contrasted with<br />
warm blue tones. Natural oxides in the<br />
1 2 3<br />
stone are revealed on the surface and<br />
coordinate with the weathered steel wall<br />
throughout the landscape.<br />
Green roof plantings top all buildings on<br />
site and complement the timber columns<br />
used at the club house.<br />
4
Clubhouse Entrance. Looking<br />
toward the clubhouse from Jerome<br />
Avenue reveals the green roof that<br />
tops the structure.<br />
5 6<br />
7<br />
Spillway, Downsville Dam, Pepacton<br />
Reservoir, Delaware County, New<br />
York. 1907<br />
1. Gabion Wall<br />
2. 8” Quarry Stone<br />
3. 4” Quarry Stone<br />
4. 2” Quarry Stone<br />
5. Corten Steel<br />
6. Cast-in-place Concrete<br />
7. Glulam Wood<br />
33
Assembly<br />
Plant construction began in 2006 with<br />
excavation of the 9-acre plant site. its<br />
completition is approaching rapidly with<br />
testing of the plant’s filtration systems<br />
scheduled for late 2012. The DEP related<br />
above ground buildings will be complete<br />
in 2014 which will include the DEP<br />
Secure Entry, the Chemical Fill Building<br />
and the Arrivals Receiving Building.<br />
Commencement of the DPR related above<br />
ground buildings will begin in 2014 and be<br />
completed in 2016. All told this will be a<br />
project that has spanned close to 15 years<br />
in the making.<br />
The building construction at Croton<br />
includes several unique material uses and<br />
techniques for assembly. Weathering<br />
34<br />
steel has been used as protection for the<br />
Arrivals Receiving Building. The wall itself<br />
is made up of 376 panels extending 200<br />
feet into the landscape. The material is<br />
perforated for translucency and is tapered<br />
as it moves away from the structures,<br />
blending into the landscape. Over 16,000<br />
sqft of material will be used to protect and<br />
integrate the buildings into the landscape.<br />
The Arrivals Receiving Building is<br />
constructed using architectural concrete.<br />
The material is used to achieve greater<br />
workability within very dense rebar<br />
required for high pressure design<br />
requirements. The material is also<br />
used to achieve a higher quality finish,<br />
allowing for greater detail within the<br />
surface of the material. Color enhancers,<br />
steel embedments and all mechanical,<br />
electrical, and plumbing components<br />
have been integrated into the formwork<br />
to achieve the highest quality of the<br />
unobstructed surface.<br />
Stone clad landscape retaining walls<br />
encircle the entire site. 3600 linear feet<br />
of wall is planned for the site with 9000<br />
cubic yards of stone. The stone cladding<br />
will be laid to follow the slope of the top<br />
cap appearing to grow out of the park<br />
landscape.<br />
Finally, 250,000 cubic yards of concrete<br />
will be used to construct the filtration plant<br />
and above ground buildings.
Aerial View, Water Treatment Plant,<br />
2011.<br />
Construction of<br />
the plant will<br />
require more<br />
than 250,000<br />
cubic yards of<br />
concrete.<br />
Weathered Steel Panel<br />
Quarry Stone Wall<br />
35
Assembly<br />
36<br />
View looking north from the driving<br />
range through the Arrivals and<br />
Receiving Building entrance lobby.<br />
The entrance lobby will overlook<br />
the Moshulu Golf Course driving<br />
range.
View of the underside Arrivals<br />
and Receiving Building Roof. The<br />
building is fitted with glazing at<br />
high level to allow light into the<br />
entrance areas of the plant.<br />
View looking west towards the Arrivals and Receiving Building (Left) and Chemical Fill Station (Right)<br />
37
Team<br />
GRIMSHAW<br />
KEN SMITH LANDSCAPE<br />
ARCHITECT<br />
ATELIER TEN<br />
GREAT ECOLOGY AND<br />
ENVIRONMENTS<br />
RANA CREEK<br />
SHERWOOD DESIGN ENGINEERS<br />
DEWHURST MACFARLANE<br />
AND PARTNERS<br />
BURO HAPPOLD<br />
AMMAN & WHITNEY<br />
ARUP LIGHTING<br />
39
40<br />
GRIMSHAW<br />
New York<br />
637 W 27 St<br />
New York<br />
NY 10001<br />
T +1 646 293 3600<br />
London<br />
57 Clerkenwell Road<br />
London<br />
EC1M 5NG<br />
T +44 20 7291 4141<br />
Melbourne<br />
21 Bouverie Street<br />
Melbourne<br />
VIC 3053<br />
T +61 3 9321 2600<br />
Sydney<br />
Level 3, 24 Hickson Rd<br />
Sydney<br />
NSW 2000<br />
T +61 2 9253 0200<br />
info@grimshaw-architects.com<br />
grimshaw-architects.com


