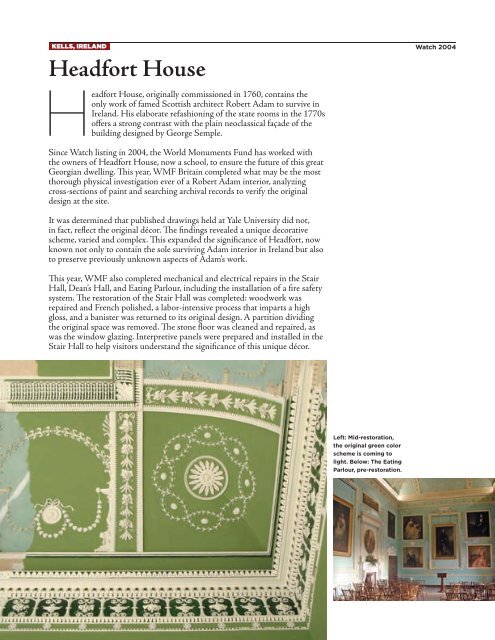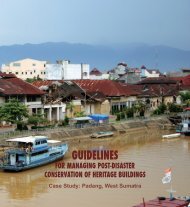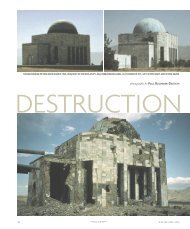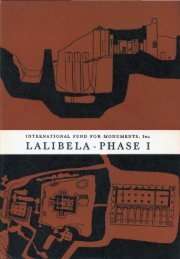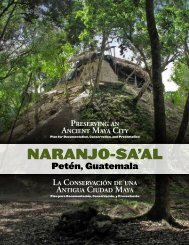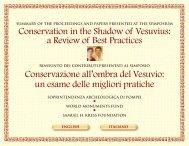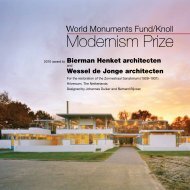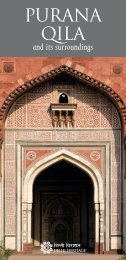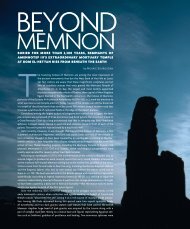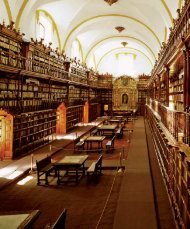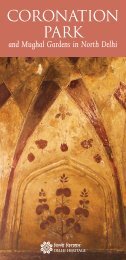2008 Annual Report - World Monuments Fund
2008 Annual Report - World Monuments Fund
2008 Annual Report - World Monuments Fund
You also want an ePaper? Increase the reach of your titles
YUMPU automatically turns print PDFs into web optimized ePapers that Google loves.
kElls, irEland<br />
Headfort House<br />
26<br />
Headfort House, originally commissioned in 1760, contains the<br />
only work of famed Scottish architect Robert Adam to survive in<br />
Ireland. His elaborate refashioning of the state rooms in the 1770s<br />
offers a strong contrast with the plain neoclassical façade of the<br />
building designed by George Semple.<br />
Since Watch listing in 2004, the <strong>World</strong> <strong>Monuments</strong> <strong>Fund</strong> has worked with<br />
the owners of Headfort House, now a school, to ensure the future of this great<br />
Georgian dwelling. This year, WMF Britain completed what may be the most<br />
thorough physical investigation ever of a Robert Adam interior, analyzing<br />
cross-sections of paint and searching archival records to verify the original<br />
design at the site.<br />
It was determined that published drawings held at Yale University did not,<br />
in fact, reflect the original décor. The findings revealed a unique decorative<br />
scheme, varied and complex. This expanded the significance of Headfort, now<br />
known not only to contain the sole surviving Adam interior in Ireland but also<br />
to preserve previously unknown aspects of Adam’s work.<br />
This year, WMF also completed mechanical and electrical repairs in the Stair<br />
Hall, Dean’s Hall, and Eating Parlour, including the installation of a fire safety<br />
system. The restoration of the Stair Hall was completed: woodwork was<br />
repaired and French polished, a labor-intensive process that imparts a high<br />
gloss, and a banister was returned to its original design. A partition dividing<br />
the original space was removed. The stone floor was cleaned and repaired, as<br />
was the window glazing. Interpretive panels were prepared and installed in the<br />
Stair Hall to help visitors understand the significance of this unique décor.<br />
Left: Mid-restoration,<br />
the original green color<br />
scheme is coming to<br />
light. Below: The Eating<br />
Parlour, pre-restoration.<br />
Watch 2004


