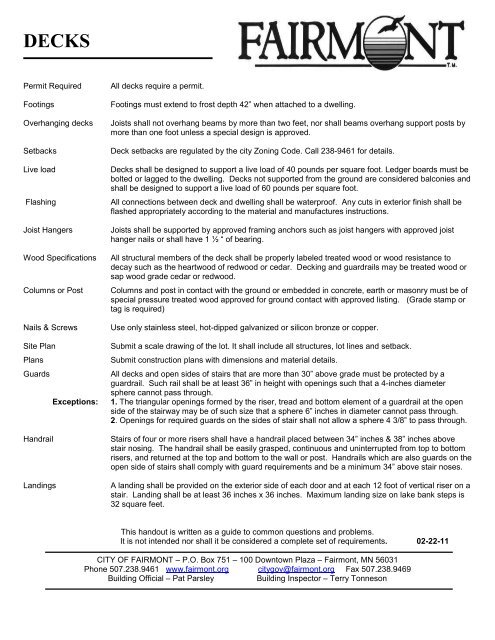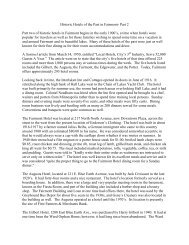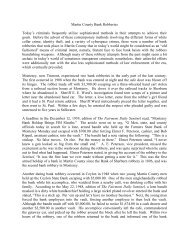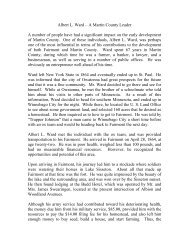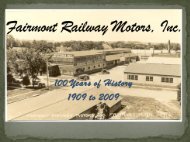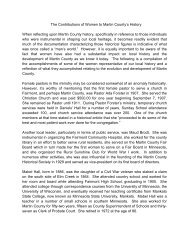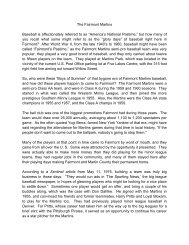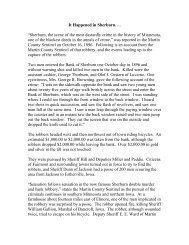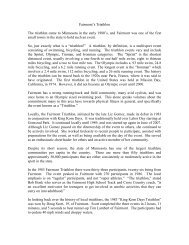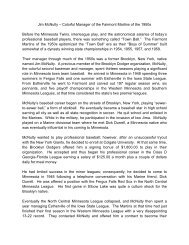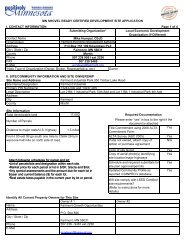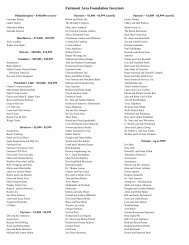Permit Required All decks require a permit. Footings Footings must ...
Permit Required All decks require a permit. Footings Footings must ...
Permit Required All decks require a permit. Footings Footings must ...
Create successful ePaper yourself
Turn your PDF publications into a flip-book with our unique Google optimized e-Paper software.
DECKS<br />
<strong>Permit</strong> <strong>Required</strong> <strong>All</strong> <strong>decks</strong> <strong>require</strong> a <strong>permit</strong>.<br />
<strong>Footings</strong> <strong>Footings</strong> <strong>must</strong> extend to frost depth 42” when attached to a dwelling.<br />
Overhanging <strong>decks</strong> Joists shall not overhang beams by more than two feet, nor shall beams overhang support posts by<br />
more than one foot unless a special design is approved.<br />
Setbacks Deck setbacks are regulated by the city Zoning Code. Call 238-9461 for details.<br />
Live load Decks shall be designed to support a live load of 40 pounds per square foot. Ledger boards <strong>must</strong> be<br />
bolted or lagged to the dwelling. Decks not supported from the ground are considered balconies and<br />
shall be designed to support a live load of 60 pounds per square foot.<br />
Flashing <strong>All</strong> connections between deck and dwelling shall be waterproof. Any cuts in exterior finish shall be<br />
flashed appropriately according to the material and manufactures instructions.<br />
Joist Hangers Joists shall be supported by approved framing anchors such as joist hangers with approved joist<br />
hanger nails or shall have 1 ½ “ of bearing.<br />
Wood Specifications <strong>All</strong> structural members of the deck shall be properly labeled treated wood or wood resistance to<br />
decay such as the heartwood of redwood or cedar. Decking and guardrails may be treated wood or<br />
sap wood grade cedar or redwood.<br />
Columns or Post Columns and post in contact with the ground or embedded in concrete, earth or masonry <strong>must</strong> be of<br />
special pressure treated wood approved for ground contact with approved listing. (Grade stamp or<br />
tag is <strong>require</strong>d)<br />
Nails & Screws Use only stainless steel, hot-dipped galvanized or silicon bronze or copper.<br />
Site Plan Submit a scale drawing of the lot. It shall include all structures, lot lines and setback.<br />
Plans Submit construction plans with dimensions and material details.<br />
Guards <strong>All</strong> <strong>decks</strong> and open sides of stairs that are more than 30” above grade <strong>must</strong> be protected by a<br />
guardrail. Such rail shall be at least 36” in height with openings such that a 4-inches diameter<br />
sphere cannot pass through.<br />
Exceptions: 1. The triangular openings formed by the riser, tread and bottom element of a guardrail at the open<br />
side of the stairway may be of such size that a sphere 6” inches in diameter cannot pass through.<br />
2. Openings for <strong>require</strong>d guards on the sides of stair shall not allow a sphere 4 3/8” to pass through.<br />
Handrail Stairs of four or more risers shall have a handrail placed between 34” inches & 38” inches above<br />
stair nosing. The handrail shall be easily grasped, continuous and uninterrupted from top to bottom<br />
risers, and returned at the top and bottom to the wall or post. Handrails which are also guards on the<br />
open side of stairs shall comply with guard <strong>require</strong>ments and be a minimum 34” above stair noses.<br />
Landings A landing shall be provided on the exterior side of each door and at each 12 foot of vertical riser on a<br />
stair. Landing shall be at least 36 inches x 36 inches. Maximum landing size on lake bank steps is<br />
32 square feet.<br />
This handout is written as a guide to common questions and problems.<br />
It is not intended nor shall it be considered a complete set of <strong>require</strong>ments. 02-22-11<br />
CITY OF FAIRMONT – P.O. Box 751 – 100 Downtown Plaza – Fairmont, MN 56031<br />
Phone 507.238.9461 www.fairmont.org citygov@fairmont.org Fax 507.238.9469<br />
Building Official – Pat Parsley Building Inspector – Terry Tonneson
DECK SIDE VIEW
Joist that extends<br />
Beyond beam<br />
LAYOUT EXAMPLE<br />
STAIR SPINDLES AND HAND/GUARD RAIL EXAMPLES<br />
< 4" space__<br />
Run 10" Min.<br />
Run 10” Min<br />
7 ¾” Max. Riser<br />
Enclose to < 4"<br />
< 4" Space<br />
< 4" Sphere
HANDRAIL STYLES<br />
MUST BE WEATHER RESISTANT IF USED ON THE EXTERIOR<br />
DECK ATTACHMENT POSITIVELY
SAMPLE SITE PLAN<br />
ADDRESS: _____________________________________<br />
_____________________________________<br />
DECKS<br />
Does your deck plan include all of the <strong>require</strong>d information?<br />
<strong>All</strong> <strong>decks</strong> <strong>require</strong>:
Footing depth<br />
Footing Size<br />
Post spacing<br />
Deck Plans shall include the following information.<br />
Distance between deck and ground<br />
Dimension of deck (length and width)<br />
Size of beam or beams<br />
Size of joist<br />
Spacing of joist<br />
If your deck is 30” above the ground you need:<br />
Height of guardrail<br />
Size of openings in guardrail<br />
If your deck has stairs you need:<br />
Height of the stair riser<br />
Length of the stair tread<br />
Height of the handrail and its width


