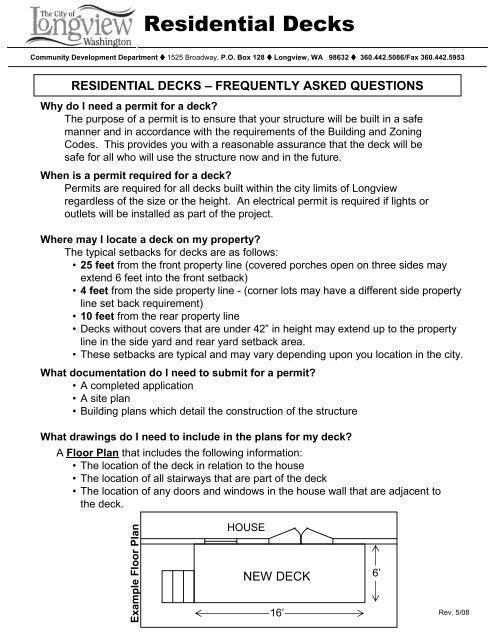Residential Decks - City of Longview
Residential Decks - City of Longview
Residential Decks - City of Longview
Create successful ePaper yourself
Turn your PDF publications into a flip-book with our unique Google optimized e-Paper software.
RESIDENTIAL DECKS – FREQUENTLY ASKED QUESTIONS<br />
Why do I need a permit for a deck?<br />
The purpose <strong>of</strong> a permit is to ensure that your structure will be built in a safe<br />
manner and in accordance with the requirements <strong>of</strong> the Building and Zoning<br />
Codes. This provides you with a reasonable assurance that the deck will be<br />
safe for all who will use the structure now and in the future.<br />
When is a permit required for a deck?<br />
Permits are required for all decks built within the city limits <strong>of</strong> <strong>Longview</strong><br />
regardless <strong>of</strong> the size or the height. An electrical permit is required if lights or<br />
outlets will be installed as part <strong>of</strong> the project.<br />
Where may I locate a deck on my property?<br />
The typical setbacks for decks are as follows:<br />
• 25 feet from the front property line (covered porches open on three sides may<br />
extend 6 feet into the front setback)<br />
• 4 feet from the side property line - (corner lots may have a different side property<br />
line set back requirement)<br />
• 10 feet from the rear property line<br />
• <strong>Decks</strong> without covers that are under 42” in height may extend up to the property<br />
line in the side yard and rear yard setback area.<br />
• These setbacks are typical and may vary depending upon you location in the city.<br />
What documentation do I need to submit for a permit?<br />
• A completed application<br />
• A site plan<br />
• Building plans which detail the construction <strong>of</strong> the structure<br />
What drawings do I need to include in the plans for my deck?<br />
A Floor Plan that includes the following information:<br />
• The location <strong>of</strong> the deck in relation to the house<br />
• The location <strong>of</strong> all stairways that are part <strong>of</strong> the deck<br />
• The location <strong>of</strong> any doors and windows in the house wall that are adjacent to<br />
the deck.<br />
Example Floor Plan<br />
<strong>Residential</strong> <strong>Decks</strong><br />
Community Development Department 1525 Broadway, P.O. Box 128 <strong>Longview</strong>, WA 98632 360.442.5086/Fax 360.442.5953<br />
HOUSE<br />
NEW DECK<br />
16’<br />
6’<br />
Rev. 5/08
A Floor-Framing Plan that shows the location, size, type and spacing <strong>of</strong> all joists,<br />
beams, posts and bearing pads.<br />
Floor-Framing Example<br />
HOUSE<br />
Joist Size<br />
and Spacing<br />
16’<br />
Footing Pad Size Beam Size<br />
A Ro<strong>of</strong>-Framing Plan that shows the location, size, type and spacing <strong>of</strong> all trusses,<br />
rafters and beams.<br />
Ro<strong>of</strong>-Framing Example<br />
HOUSE<br />
Rafter Size<br />
and Spacing<br />
16’<br />
Beam Sizes<br />
Post Size<br />
A Cross Sectional Drawing that shows the size and type and spacing <strong>of</strong> all materials<br />
to be used.<br />
Cross-Section Example<br />
Rafter size<br />
and spacing<br />
Post<br />
Footing Pad<br />
Beam Size<br />
Beam Size<br />
Joist size and spacing<br />
House<br />
Ledger Details that show how the deck will be attached to the house and how the<br />
exterior weather protection for the house will be maintained.<br />
6’<br />
6’<br />
Rev. 5/08



