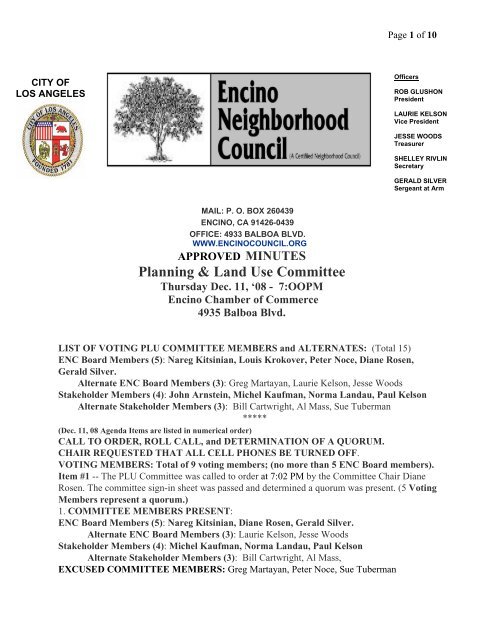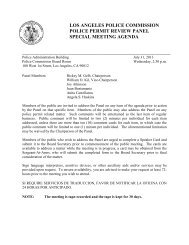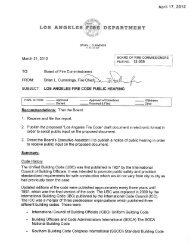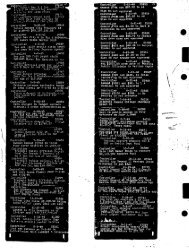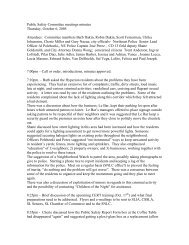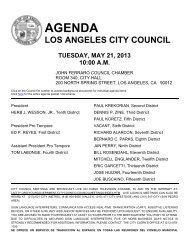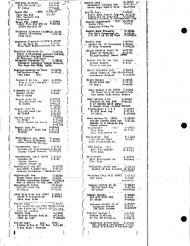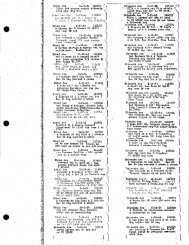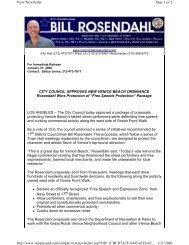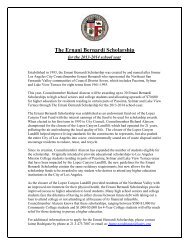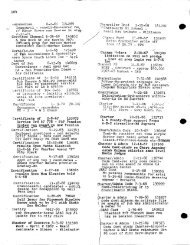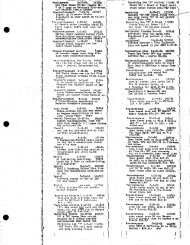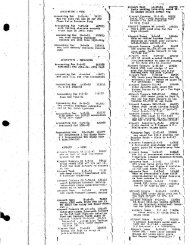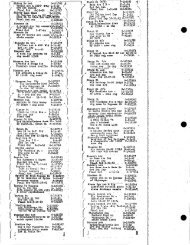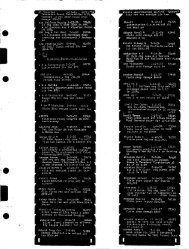ENSNC: Encino NC Planning & Land Use Committee Meeting Minutes
ENSNC: Encino NC Planning & Land Use Committee Meeting Minutes
ENSNC: Encino NC Planning & Land Use Committee Meeting Minutes
You also want an ePaper? Increase the reach of your titles
YUMPU automatically turns print PDFs into web optimized ePapers that Google loves.
CITY OF<br />
LOS ANGELES<br />
MAIL: P. O. BOX 260439<br />
E<strong>NC</strong>INO, CA 91426-0439<br />
OFFICE: 4933 BALBOA BLVD.<br />
WWW.E<strong>NC</strong>INOCOU<strong>NC</strong>IL.ORG<br />
APPROVED MINUTES<br />
<strong>Planning</strong> & <strong>Land</strong> <strong>Use</strong> <strong>Committee</strong><br />
Thursday Dec. 11, ‘08 - 7:OOPM<br />
<strong>Encino</strong> Chamber of Commerce<br />
4935 Balboa Blvd.<br />
Page 1 of 10<br />
Officers<br />
ROB GLUSHON<br />
President<br />
LAURIE KELSON<br />
Vice President<br />
JESSE WOODS<br />
Treasurer<br />
SHELLEY RIVLIN<br />
Secretary<br />
GERALD SILVER<br />
Sergeant at Arm<br />
LIST OF VOTING PLU COMMITTEE MEMBERS and ALTERNATES: (Total 15)<br />
E<strong>NC</strong> Board Members (5): Nareg Kitsinian, Louis Krokover, Peter Noce, Diane Rosen,<br />
Gerald Silver.<br />
Alternate E<strong>NC</strong> Board Members (3): Greg Martayan, Laurie Kelson, Jesse Woods<br />
Stakeholder Members (4): John Arnstein, Michel Kaufman, Norma <strong>Land</strong>au, Paul Kelson<br />
Alternate Stakeholder Members (3): Bill Cartwright, Al Mass, Sue Tuberman<br />
*****<br />
(Dec. 11, 08 Agenda Items are listed in numerical order)<br />
CALL TO ORDER, ROLL CALL, and DETERMINATION OF A QUORUM.<br />
CHAIR REQUESTED THAT ALL CELL PHONES BE TURNED OFF.<br />
VOTING MEMBERS: Total of 9 voting members; (no more than 5 E<strong>NC</strong> Board members).<br />
Item #1 -- The PLU <strong>Committee</strong> was called to order at 7:02 PM by the <strong>Committee</strong> Chair Diane<br />
Rosen. The committee sign-in sheet was passed and determined a quorum was present. (5 Voting<br />
Members represent a quorum.)<br />
1. COMMITTEE MEMBERS PRESENT:<br />
E<strong>NC</strong> Board Members (5): Nareg Kitsinian, Diane Rosen, Gerald Silver.<br />
Alternate E<strong>NC</strong> Board Members (3): Laurie Kelson, Jesse Woods<br />
Stakeholder Members (4): Michel Kaufman, Norma <strong>Land</strong>au, Paul Kelson<br />
Alternate Stakeholder Members (3): Bill Cartwright, Al Mass,<br />
EXCUSED COMMITTEE MEMBERS: Greg Martayan, Peter Noce, Sue Tuberman
Page 2 of 10<br />
UNEXCUSED COMMITTEE MEMBERS; None<br />
The guest sign-in sheet was also passed around as well as speaker card GUESTS<br />
PRESENT; Tanya Chan, Sherry Kassiv, Tom Levin, Ben Reznik, Roberta Wiser, Andy<br />
Heyman, Katherine Light, Brett Holestone, Theodore Pappas, Henry Eshelman, Jason Goshen,<br />
Michael Greenwald, Brian Koggs, Allen Klein, Sally Briden, Barbara Linden, Erwin Linden,<br />
Roberta Lester, Westly Lester, Greg Greenwood, Mollie Chambers, Joe Bernstein, Jeffrey<br />
Kalban, Valentina Allen, Houshag Lavian, Deborah Kern, Brett Kauffman, Don Ikeler.<br />
Copies of the E<strong>NC</strong>-PLU <strong>Committee</strong> Rules & Procedures were available and passed out to<br />
visitors upon request.<br />
2. APPROVAL OF MINUTES<br />
a. <strong>Committee</strong> approved the minuets as written for Nov 6, 2008.<br />
Motion by Laurie Kelson 2 nd by Jesse Woods<br />
3. APPROVAL OF NEXT MEETING DATE:<br />
A Thursday – Jan. 8, 2008 (2 nd Thursday of month)<br />
4. PRESENTATION:<br />
A. 15903 Ventura Blvd. Chick-Fil-A: (“By-Right” Project) <strong>Land</strong>scape &<br />
lighting plans.<br />
PRESENTATION BY: Don Keller<br />
Reported that the following changes to the Burger King site have been<br />
made Chick-Fil-A:<br />
1) Color of building changed to a mute color.<br />
2) Roof tile now matches the community more by using mission-<br />
style tiles<br />
3) It has opened up the seating area on Ventura to make it more<br />
pedestrian<br />
friendly and less restrictive.<br />
4) They have added shields to all exterior lights to shield property<br />
line residents.<br />
5) <strong>Land</strong>scape: Architect has added more landscaping to soften the<br />
rear wall.<br />
RESIDENTS:<br />
Henry Eshlman:<br />
• Opposition, if at all, stems from prior Burger King conduct.<br />
• Chick-fil-A is doing it much differently.<br />
• Residents’ issue is:<br />
• Can stadium lighting be converted to more residential or<br />
decorative lighting?<br />
• Residents would like the landscaping to do a better job of<br />
concealing the property.<br />
COMMITTEE DISCUSSION:<br />
Jesse Woods:<br />
• Chick-Fil-A didn’t have to ask permission for their plans. They<br />
are making an honest effort to make changes.<br />
MOTION #1 by: Jesse Woods 2 nd: Diane Rosen
Page 3 of 10<br />
“This board approves based on efforts to work on lighting, coloring,<br />
landscape”.<br />
VOTE: Unanimous – send to consent calendar<br />
SUMMARY: (Why <strong>Committee</strong> came to this conclusion)<br />
Chick-Fil-A has dealt with the residents and the PLU <strong>Committee</strong> in a<br />
forthright manner. They have been very responsive to concerns and,<br />
collectively, we are pleased with its plans.<br />
B. #2 15739 Ventura Blvd. Valley Beth Shalom Synagogue: Expansion<br />
plans.<br />
CPC-2008-3937-29,CU-Sep 08, ZV-SPR-SPP-SPPA,CU-CONDITIONAL USE<br />
ZV-ZONE VARIA<strong>NC</strong>E;<br />
SPR-SITE PLAN REVIEW;<br />
SPP-SPECIFIC PLANPROJECT PERMITS COMPLIA<strong>NC</strong>E;<br />
SPPA-SPECIFIC PLAN PROJECT PERMIT ADJUSTMENT, IMPROVE<br />
EXISTING WORSHIP;<br />
EDU AND PARKING FACILITIES MAKE ADDITION AND<br />
RENOVATIONS to EXISTING BUILDINGS;<br />
DEMO AND CONSTRUCT NEW BUILDINGS AND NEW PARKING<br />
STRUCTURE.<br />
PRESENTATION BY: Ben Reznik<br />
Focus has now come down to the parking structure: The Temple’s plans<br />
regarding the structure‘s effect on adjacent properties on Moorpark,<br />
Dens more and next to Temple.<br />
• Structure is 24 feet from grade, above it there will be a screen (6ft<br />
high) so only 30 feet is above grade.<br />
• Will look like one story since Moorpark drops 7 feet.<br />
• Subterranean parking from Densmore to Gloria.<br />
• Set- back of the parking structure 10 feet to 40 feet.<br />
• 1 story on west side, 2 story on east side.<br />
• Screening pushed back entrance on Densmore and<br />
exit on Gloria- status quo as in the past.<br />
• All use is for parking, except for High Holidays. Lot off Densmore<br />
for handicapped use only.<br />
• Other concerns at prior meetings dealt with trash. VBS has told<br />
trash company not to pick up earlier than 7:00 AM. Caterer has<br />
agreed to make food drop offs by midnight. Thus, no early drops.<br />
• Day school has put notices out to all families via e-mail<br />
Indicating they cannot park on Moorpark any longer and VBS will<br />
enforce this decision.<br />
• New design allows for a very long cue of cars dropping off.<br />
The drop-off pick-up will happen on site and not on the streets.
Page 4 of 10<br />
Bottom line, VBS has taken measures to respond to neighbors<br />
complaints<br />
RESIDENTS:<br />
Henry Eshelman:<br />
• Sees landscape of mature trees everyday- now the VBS landscape<br />
will change the landscape view.<br />
• Re variances, Temple wants full economic benefit of the land, but<br />
permit was conditional use only.<br />
• This is really an economic issue. Temple is doing this to<br />
increase economic space.<br />
• Currently there are 25 year old trees across from his house- they<br />
will be cut down.<br />
• The roof top of the parking will be leased for late night events.<br />
That will increase usage of space at all times.<br />
• Reasons opposes project: Parking, visual pollution and lighting.<br />
Theodore Pappas:<br />
• In 86 he wrote a letter to the zoning administrator objecting to<br />
CPU. Now 23 years later, they want to double the capacity of<br />
school.<br />
• Regarding parking, recently Temple had a Hanukkah<br />
Boutique from 9-4 and they parked on the streets. Claims that<br />
VBS has an arrangement that parking enforcement will not<br />
ticket folks parking on the street.<br />
• VBS was supposed to stop trash being picked up not earlier than<br />
7-8 a.m Two weeks ago the trash was picked up at 6 a.m. with the<br />
truck making noise.<br />
• This project will change the neighborhood.<br />
Ofer Nisimov:<br />
• Concerned about parking. States that the NO PARKING signs are<br />
not being respected by VBS.<br />
• Catering trucks cause problems. Concerned that the new<br />
development will make the neighborhood more commercial.<br />
Linda Parksman: (Has lived in same house since 1971 and has seen a lot of<br />
changes.)<br />
• Economic impact and increased pollution.<br />
Molly Chambers:<br />
• Cares about the Temple, but it bothers her that with the new<br />
development her view of the Temple will be obstructed from her<br />
house. She is also considerate about her neighbor’s complaints.<br />
Aitan Hillel:<br />
• Lives 7 houses away from VBS.<br />
• Traffic is bad, and is getting more commercial.<br />
• If VBS adds more parking, it will add more traffic and he doesn’t
Page 5 of 10<br />
think the streets can handle it.<br />
• ALSO CO<strong>NC</strong>ERNED WITH DEVALUATION OF PROPERTY.<br />
REBUTTAL: Ben Reznik<br />
• Regarding activities at night: VBS is willing to have E<strong>NC</strong><br />
recommend CUP for roof top.<br />
Do not intend using it for weddings or other events.<br />
• The variance for use of the parking does not have a condition<br />
that says VBS can’t have people parking on Moorpark. It has<br />
conditions on the operations of the park itself. The Temple had<br />
the city put up “NO PARKING” signs which they try to enforce<br />
during events.<br />
• Re delivery trucks, the new plans provide a “Loading Zone” off<br />
Ventura Blvd. on VBS side.<br />
• Pedestrian Bridge can be built from parking lot to structure to<br />
alleviate crowding. The temple is willing if the building and safety<br />
agency would approve it.<br />
• Reznik encourages the E<strong>NC</strong> to look into this and provide a<br />
recommendation.<br />
COMMITTEE DISCUSSION:<br />
Bill Cartwright:<br />
• Asked if all mature trees will be left intact.<br />
Reznik: yes.<br />
• Why build so many parking spaces?<br />
Reznik: Code requires it depending on the use.<br />
• Playground on roof will be used by kids for playground during<br />
school hours.<br />
Reznik: They now play next to houses, this way they will be<br />
further away.<br />
Paul Kelson:<br />
• Re parking structure: Will VBS agree to “NO RIGHT TURN” or<br />
North turn, out of the parking into the neighborhood?<br />
Reznik: Now you can turn right or left with 260 spots, VBS<br />
doesn’t see the right turn being the issue, the real problem is<br />
parking on the street when the lot is not in use.<br />
Norma <strong>Land</strong>au:<br />
• Re handicapped parking on Densmore: what’s its fate?<br />
Reznik: It will be taken away and those spots will be moved<br />
closer.<br />
Jesse Woods:<br />
• Would VBS be willing to add in more mature trees to help create<br />
better beltway from the neighbors?<br />
Reznik: There are 34 new trees being planted and they are<br />
willing to plant taller trees.<br />
John Arnstein:
Page 6 of 10<br />
• What is construction time line?<br />
Reznik: 1 year, but it will be built in phases. Most plans are<br />
interior. Budget is not certain yet.<br />
Laurie Kelson:<br />
• What percentage of carpooling and busing are required of the<br />
parents?<br />
Nareg Kitsinian:<br />
Advise that there be a meeting between VBS and neighbors.<br />
MOTION #2 by Jesse Woods 2 nd: Nareg S. Kitsinian<br />
“It is now Mandatory that these two sides get together, have 2 people<br />
represent each side, creating list of demands, if in fact a mediation is<br />
needed someone from this board or a professional mediator will<br />
mediate”<br />
No action taken: tabled to next meeting Jan 8, 09.<br />
C. #3 4726 PETIT AVE – Small lot subdivision - Property between Rubio<br />
and Petit, (parking lot behind B/A, & Uncle Chen’s).<br />
PRESENTATION BY: Joe Burnstein with Brad Rosenheim Consultants<br />
“11/12/2008 ENV-2008-4572-EAF<br />
CONSTRUCTION OF 12 SINGLE FAMILY HOMES –<br />
ON INDIVIDUAL LOTS- PER SMALL LOT SUBDIVISION –<br />
UP TO 33 FEET IN HEIGHT<br />
TOTAL FLOOR AREA OF APPROX 19,363 SF, APPROX 1,614 S.F. PER<br />
HOME EAF-ENVIRONMENTAL / ASSESSMENT”<br />
Joe Burnstein:<br />
• Here to represent owner: they are very early in process. Owners<br />
Have filed environmental, but not case yet.<br />
• They are early, here to inform and tell us why property is unique.<br />
Jeff Calvin / Architect; also on land use in Sherman Oaks:<br />
• Reason we’re interested is because of uniqueness of site. Its<br />
south of Blvd, currently it’s a parking lot. It’s a nice gateway to<br />
Ventura.<br />
• Please note there are parking lots on both sides of this site.<br />
• Reason to propose small-lot subdivision: it’s appropriate<br />
because there has never been a well designed transition like this.<br />
• There will be townhouses with elegant land use, allowing<br />
young families to purchase a house in <strong>Encino</strong><br />
RESIDENTS BY:<br />
Wesly Lester:<br />
• Lives on Rubio. Inquired if there was an easement.<br />
• Thinks it’s an unnecessary intrusion into this neighborhood.<br />
• This should be classed as an apartment with the common walls.<br />
Douglas Drew:<br />
• Lives on Rubio.
Page 7 of 10<br />
• Lived here since 1984. During this period has been deeply<br />
distressed to see what’s happened in immediate neighborhood.<br />
• Concerned that a neighborhood which only had 3 houses now<br />
with this project will have 19 homes.<br />
• Also concerned with noise pollution.<br />
Micahel Greenwald:<br />
• Lives on Petit<br />
• Petit is a thoroughfare. It looks like low-income housing similar<br />
to an airplane hangar.<br />
Tom Levine:<br />
• Lives on Rubio and concerned about traffic impact.<br />
• Exit to Rubio has a covenant to maintain 48 parking spaces. You<br />
can’t get an egress. Architect says 48 spaces will be maintained.<br />
Greg Greenwood:<br />
• Lives on Morrison<br />
• In-laws live adjacent to Petit.<br />
• Recommends that it be denied in total.<br />
COMMITTEE DISCUSSION:<br />
Jerry Silver:<br />
• It’s roughly 41,000 sq. ft. It used to be R-1, now its R-9.<br />
• After May 18, 03 it was rezoned to RE-9, meaning you’d be able to<br />
get roughly 3, 4, 5 units.<br />
• Why more restrictive zoning?:<br />
Tidball (architect): In ‘98 there was concern that the area to the<br />
south /east, was in danger of being subdivided leading to<br />
more traffic.<br />
• What will be discretionary actions to city?<br />
Tidball: General plan calls for generalized land uses over<br />
certain areas in community; those uses correspond to certain<br />
zones. If there is a corresponding zone change, it’s just a zone<br />
change. But if the zone change doesn’t correspond to land<br />
use designation, then you must request a change to land use<br />
designation.<br />
• Are you asking city for increased density?<br />
Tidball: Yes, current RE- 9 low 1<br />
• This project requires a subdivision of property, so it’s a<br />
Discretionary action.<br />
Tidball: We’re trying to stay within the plan.<br />
• Under new zoning, what’s side yard?<br />
Tidball: We’re allowed up to 0 foot side yard. Present calls<br />
for 20 ft side on Petit.<br />
• We’re trying to minimize density, not increase, in <strong>Encino</strong>.<br />
Concerns with adequate water, electricity supply for increased<br />
density.
Page 8 of 10<br />
• I’m against these kinds of properties. This property was 5,000<br />
square feet, then went to 9,000 square feet, reducing it to 3-4<br />
units.<br />
John Arnstein:<br />
• Level of development here is below what’s allowed. The density<br />
has been reduced, so why support it?<br />
• If current zoning allows for 3-4, then it’s consistent.<br />
Al Mass:<br />
• Be consistent with neighborhood and this project doesn’t do<br />
that.<br />
Norma <strong>Land</strong>au:<br />
• Doesn’t think this belongs in this neighborhood.<br />
Bill Cartwright:<br />
• Out of character with Community plan.<br />
• What trees in landscaping? (Oaks.)<br />
Laurie Kelson<br />
• Anything sought that changes city plans?<br />
Architect: there may be a modification or a reconfirming of<br />
zone variance. City doesn’t know which one of the process<br />
which we’ll have to go to.<br />
Upon inquiry: They are open to fewer units.<br />
MOTION #3 by Jerry Silver: 2 nd: Paul Kelson<br />
Motion to: “Oppose general plan amendment and the rezoning from re-<br />
9 to small lot designation as project is presented located at 4726 Petit<br />
because it is inconsistent with the adjacent neighborhood and will add<br />
density”.<br />
VOTE: For: 7 Against: 2 Motion passed<br />
***<br />
d. #4 15800 VENTURA BLVD – LAND ROVER DEALERSHIP: Remodel of<br />
showroom and service bays.<br />
PRESENTATION BY: Brendan Huffman<br />
Larry Tidball (Architect for project);<br />
• Proposed project is an expansion of showroom and the building.<br />
• Proposing to expand showroom by 3,000 sq feet and a ride up<br />
canopy.<br />
∗ Entrance under proposal for service would be off Ventura not<br />
Densmore.<br />
∗ 8100 sq feet of total expansion.<br />
• Functionally, rear lot is going to be storage, cars waiting for<br />
service etc.<br />
• Cars will no longer be delivered to this dealership taking up<br />
middle lane off Ventura, but will instead be delivered off site and<br />
driven over individually.
Page 9 of 10<br />
Sirus Nazaheri (general mgr):<br />
• This project will widen how people come into the dealership.<br />
• This will be a larger parking lot.<br />
RESIDENTS:<br />
Carl Blow:<br />
• Inquired as to how many spaces from service entrance to getting<br />
someone in proposed project. Mgr. says 10-15. His concern is<br />
traffic on the street.<br />
Roxy Esterly:<br />
• Lives on Densmore<br />
• Has followed this project for years and appreciates Rovers<br />
moving the storage space.<br />
Letters of approval for new project submitted:<br />
COMMITTEE DISCUSSION:<br />
Bill Cartwright:<br />
• Inquired as to entrance and exit of lot and believes that, since the<br />
hours of using each entrance change, it may be confusing.<br />
• Inquired as to landscaping changes;<br />
Rover: Will be greener around Densmore.<br />
Jerry:<br />
• Delighted with project. Compared to what their old plans were<br />
years ago, this is a good plan.<br />
MOTION #4 by: Jerry Silver 2 nd: Nareg Kitsinian<br />
“Move to support project as proposed.”<br />
VOTE: Unanimous – Send to consent calendar<br />
E. E<strong>NC</strong>INO COMMONS GATEWAY SIGN REPORT:<br />
Re. E<strong>NC</strong> Ad Hoc <strong>Committee</strong>’s suggestions regarding PLU actions.<br />
Report By: Jesse Woods - None<br />
5. CHAIR’S “PIPELINE UP-DATE “<br />
A. Ventura/Cahuenga Blvd. Corridor Specific Plan (PRB) Report,<br />
M. Kaufman; Need to establish “Design Review Board” for<br />
<strong>Encino</strong>.<br />
COMMITTEE DISCUSSION:<br />
Michael Kaufman:<br />
• We have a proposed form for review that other <strong>NC</strong>’s are using. To<br />
our understanding, it’s advisory and not mandatory.<br />
MOTION #5 by: Diane 2 nd: Gerald Silver<br />
“Motion to create a subcommittee called the Design Advisory <strong>Committee</strong> to<br />
prepare and develop a set of voluntary advisory guidelines and architectural<br />
Recommendations for new and/or renovated projects in the <strong>Encino</strong> portion of<br />
the Ventura Cahuenga specific plan”.<br />
VOTE: For: 9 Unanimous – Send to consent calendar??<br />
***<br />
6. OLD BUSINESS:
Page 10 of 10<br />
A. OAK PARK DOWN-ZONING Report by: John Arnstein<br />
Letter was drafted and sent to Weiss’ office, but no response we<br />
should move forward.<br />
Laurie Kelson:<br />
• Have Dax write the motion regarding Oak Park on the E<strong>NC</strong><br />
Letterhead to be signed by Rob or Laurie and send to Weiss’<br />
Office and the planning department<br />
COMMITTEE DISCUSSION<br />
Michael Kaufman:<br />
∗ Were trying to create a mechanism to deal with uniformity.<br />
Laurie Kelson:<br />
∗ This is a guideline for us to keep in mind.<br />
7. NEW BUSNISS:<br />
A. Request E<strong>NC</strong> Finance <strong>Committee</strong> fund PLU a monthly amount of money for<br />
postage.<br />
COMMITTEE DISCUSSION:<br />
Goes to Executive <strong>Committee</strong>.<br />
8. PUBLIC COMMENTS: Comments from the public on non-agenda items within<br />
The Board’s jurisdiction.<br />
None<br />
9. BOARD MEMBER COMMENTS: Comments from the Board on subject matters<br />
within the Board’s jurisdiction.<br />
None<br />
10. <strong>Meeting</strong> adjourned at: 10:17 PM<br />
Respectfully Submitted,<br />
Nareg Kitsinian – Secretary Pro-Tem


