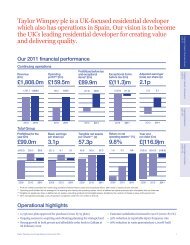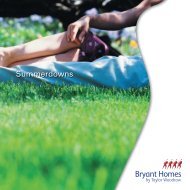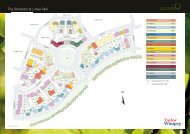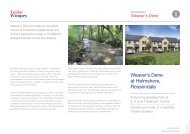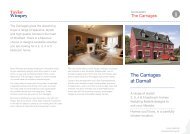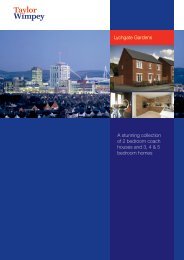Waters Edge Brochure.pdf - Taylor Wimpey
Waters Edge Brochure.pdf - Taylor Wimpey
Waters Edge Brochure.pdf - Taylor Wimpey
You also want an ePaper? Increase the reach of your titles
YUMPU automatically turns print PDFs into web optimized ePapers that Google loves.
y<br />
WATERS EDGE AT<br />
A STUNNING COLLECTION<br />
OF 4 & 5 BEDROOM HOMES<br />
WHERE LIFE IS BUT A DREAM.
WATERS EDGE AT<br />
MONTEREY PARK IS A<br />
SUPERB SELECTION OF<br />
HOMES WITH A PICTURE<br />
PERFECT BACKDROP.<br />
This special collection of 4 & 5 bedroom homes enjoys<br />
beauty inside and out. Inside these 4 & 5 bedroom homes<br />
there is space for the whole family to enjoy, while outside<br />
you will fi nd green open space complemented perfectly<br />
by a beautiful stream and ponds – a haven not just for you,<br />
but for a whole host of wildlife too. Imagine living in your<br />
perfect home and opening your door to 3 acres of woodland<br />
to explore, not to mention the scenic pleasures of living<br />
by the waterside.<br />
Monterey Park is located in Bovey Tracey, a small<br />
town in a rural location on the edge of the famous<br />
Dartmoor National Park – the largest area of open space<br />
in Southern England. But enjoying the countryside<br />
doesn’t mean you have to compromise on connections,<br />
with Bovey Tracey offering easy access to the A38 and<br />
vibrant places such as Exeter and Plymouth. Closer to home<br />
you’ll fi nd everything you need for modern living, including a<br />
newsagent, post offi ce, delicatessen, butchers, fruitiers and<br />
a selection of boutique and independent stores.<br />
If you’re feeling active, there’s a swimming pool,<br />
leisure centre, golf course and cinema all within<br />
fi ve miles of Monterey Park.
A little further afi eld you’ll fi nd a Tesco Superstore, Trago Mills<br />
and Newton Abbot with its selection of big name high street<br />
stores. When you’re ready to relax, you’ll also discover a<br />
choice of warm welcoming pubs, restaurants and tea<br />
shops awaiting you.<br />
For the younger members of the family, the area offers<br />
a wide range of renowned establishments for boys and girls<br />
of all ages, including primary and secondary schools<br />
and South Dartmoor Community College. Then, when<br />
school’s over, and you fancy a day out, attractions like<br />
the House of Marbles, the Wildlife Trust nature reserve<br />
at Bovey Heath, Becky Falls, Woodlands and Lawrence<br />
Castle at Haldon Belvedere are all well worth a visit.<br />
Should you have to travel for business or pleasure,<br />
the M5 at Junction 35 is around 13 miles distant, while<br />
Newton Abbot’s railway station has services to London<br />
Paddington (3 hours), Reading (2 hours and 40 minutes),<br />
Bristol (1 hour and 30 minutes) and Plymouth (45 minutes).<br />
In addition, Exeter Airport is less than 20 miles away,<br />
giving you a choice of domestic and international fl ights.<br />
THE PERFECT PLACE FOR<br />
YOU AND YOUR FAMILY<br />
TO CALL HOME, WHERE<br />
LIFE CAN FLOAT GENTLY<br />
DOWN THE STREAM.<br />
Source of train journey times: National Rail Enquiries.<br />
All distances approximate.
Room 1/<br />
g Area<br />
Clks<br />
Cpd<br />
Kitchen/<br />
eakfast Area<br />
Hall<br />
Living Room 1/<br />
Dining Area<br />
Cpd<br />
Hall<br />
Clks<br />
Kitchen/<br />
Breakfast Area<br />
Living Room 1/<br />
Dining Area<br />
Ground Floor<br />
Clks<br />
Kitchen/<br />
Breakfast Area<br />
Kitchen/Breakfast Area (min.)<br />
3.44m x 2.58m 11'3" x 8'6"<br />
Living Room 1/Dining Area<br />
4.88m x 4.20m 16'0" x 13'9"<br />
XTWEX148 FPlans XTWEX148 FPlans XTWEX148 FPlans<br />
Working Drawing Ref: – Rev: Working - Drawing Ref: Working – Rev: -Drawing<br />
Ref: – Rev: -<br />
Danbury 2 – 1, 2 & 3 – Simon Danbury Foster@Clik 2 – 1, 2 – & 14.6.11 3 – Danbury Simon Foster@Clik 2 – 1, 2 & 3 – – 14.6.11 Simon Foster@Clik – 14.6.11<br />
Updated – Nina – 22.02.12Updated<br />
– Nina – 22.02.12 Updated – Nina – 22.02.12<br />
Updated – Pete Chan– 12.04.12 Updated – Pete Chan– Updated 12.04.12–<br />
Pete Chan– 12.04.12<br />
Living Room 2<br />
*<br />
Landing<br />
*<br />
Landing<br />
*<br />
Bathroom<br />
Landing<br />
Bathroom Bathroom<br />
*<br />
Landing<br />
*<br />
Shower Landing<br />
*<br />
Cpd<br />
Cpd<br />
Cpd<br />
Bedroom 2<br />
First Floor<br />
Living Room 2<br />
Living Room 2<br />
Bedroom 2<br />
*Denotes position of window *Denotes to position Plot 77 only. *Denotes of window position to Plot of 77 window only. to Plot 77 only.<br />
Living Room 2<br />
4.88m x 3.16m 16'0" x 10'4"<br />
Bedroom 2<br />
3.48m x 2.72m 11'5" x 8'11"<br />
Bedroom 2<br />
Second Floor<br />
Bedroom 1 (max.)<br />
3.86m x 3.57m 12'8" x 11'9"<br />
Bedroom 3<br />
3.08m x 2.77m 10'1" x 9'1"<br />
Bedroom 4 (max.)<br />
3.42m x 2.03m 11'3" x 6'8"<br />
Bedroom 3<br />
Bedroom 4<br />
The computer generated images (CGI) have been created from an imaginary viewpoint within an open space area. Its purpose is to give a feel for the development, not an accurate description of each<br />
property. The CGIs show typical <strong>Taylor</strong> <strong>Wimpey</strong> homes of this type, but there may be variances from site to site. External materials, fi nishes, landscaping and the position of garages, (where provided)<br />
may vary throughout the development. Homes may also be built handed (mirror image). Please enquire for further details. The fl oor plans depict a typical layout of this house type. For exact plot<br />
specifi cation, details of external and internal fi nishes, dimensions and fl oor plan differences consult your Sales Executive. All dimensions are + or – 50mm and fl oor plans are not shown to scale.<br />
*Denotes position of window to Plot 74 and Plot 77 only. Please liaise with your Sales Executive for further details.<br />
The Danbury<br />
4 BEDROOM HOME<br />
With its three storeys and 4 bedrooms, The Danbury is the<br />
perfect setting for modern family life.<br />
On the ground fl oor you will fi nd the kitchen/breakfast area and the<br />
living room/dining area, which features French doors to the rear<br />
garden, letting you bring the outside in. The downstairs cloakroom<br />
and under stairs storage cupboard are welcome practical features.<br />
The fi rst fl oor is home to the second living room and bedroom 2.<br />
The master bathroom is also on this level and there is further<br />
storage space.<br />
Two double bedrooms and a single bedroom occupy the<br />
second fl oor. The master bedroom has the added luxury of<br />
an en suite, with an additional shower room completing this<br />
beautiful home.<br />
Bedroom 4<br />
En Suite<br />
Bedroom 3<br />
Bedroom 4<br />
Bedroom 1<br />
En Suite<br />
Shower Landing<br />
Bedroom 1<br />
En Suite<br />
Bed<br />
Bed
Living Room Living Room Living Room<br />
Dining Room Dining Room Dining Room<br />
Hall<br />
Clks<br />
Ground Floor<br />
Kitchen/ Kitchen/ Kitchen/<br />
Breakfast Breakfast Area Breakfast Area Area<br />
Hall<br />
Clks<br />
Clks<br />
Utility<br />
Utility<br />
Study Study<br />
Hall<br />
Utility<br />
Kitchen/Breakfast Area<br />
4.32m x 3.61m 14'2" x 11'10"<br />
Living Room<br />
4.99m x 3.46m 16'4" x 11'4"<br />
Dining Area<br />
3.46m x 2.63m 11'4" x 8'7"<br />
Study<br />
2.22m x 2.15m 7'3" x 7'0"<br />
Study<br />
XTWEX148 XTWEX148 FPlans XTWEX148 FPlans FPlans<br />
Working Drawing Working Ref: Drawing Working – Rev: Ref: Drawing - – Rev: Ref: - – Rev: -<br />
H1735 Type H1735 1 – GF, Type 1F H1735 1 & – 2F– GF, Type Matty 1F 1 & – 2F– Butler@Clik GF, Matty 1F & 2F– Butler@Clik – 15.6.11 Matty Butler@Clik – 15.6.11 – 15.6.11<br />
Updated – Updated Artworker – Updated Artworker name – DATE – Artworker name – DATE name – DATE<br />
En SuiteEn<br />
SuiteEn<br />
Suite<br />
Bedroom Bedroom 2 Bedroom 2 2<br />
Bedroom Bedroom 5 Bedroom 5 5<br />
Bedroom Bedroom 1 Bedroom 1 1<br />
*<br />
First Floor<br />
*<br />
*<br />
Landing Landing Landing AC<br />
Bedroom 1<br />
4.19m x 3.46m 13'8" x 11'4"<br />
Bedroom 2<br />
3.45m x 3.43m 11'4" x 11'3"<br />
Bedroom 5<br />
2.75m x 2.48m 9'0" x 8'1"<br />
The Chelmsford<br />
5 BEDROOM HOME<br />
With space for the whole family and abounding features,<br />
The Chelmsford provides all you need for living in luxury.<br />
The living room features French doors to the rear garden, making<br />
it easy for you to enjoy the outside space. The kitchen/breakfast<br />
area provides somewhere to sit down in the mornings and you<br />
can enjoy more formal meals in the dining room. The study<br />
provides somewhere to complete your paperwork and the<br />
cloakroom and utility room are welcome practical touches.<br />
On the fi rst fl oor you will fi nd three of the fi ve bedrooms. The master<br />
bedroom boasts an en suite, a dressing area and French doors to<br />
a Juliet balcony. Bedrooms 2 and 5 share Jack and Jill access to<br />
an en suite shower room and the master bathroom completes<br />
this fl oor. The second fl oor is home to bedrooms 3 and 4.<br />
There is also a further shower room on this level.<br />
Bathroom Bathroom Bathroom<br />
Dressing Dressing Area Dressing Area Area<br />
En SuiteEn<br />
SuiteEn<br />
Suite<br />
*Denotes *Denotes position *Denotes position of window position of window to plot of 50 window to only, plot 50 replacing to only, plot replacing 50 Juliet only, balcony. replacing Juliet balcony. Juliet balcony.<br />
AC<br />
AC<br />
Second Floor<br />
Shower Shower Shower<br />
Room Room Room<br />
Bedroom Bedroom 3 Bedroom 3 3 Landing Landing Landing Bedroom Bedroom 4 Bedroom 4 4<br />
Bedroom 3 (max.)<br />
4.99m x 3.52m 16'4" x 11'6"<br />
Bedroom 4 (max.)<br />
4.99m x 2.21m 16'4" x 7'3"
Dining RoomDining<br />
RoomDining<br />
Room<br />
Kitchen/Breakfast Kitchen/Breakfast Area Kitchen/Breakfast Area Area<br />
Cpd<br />
iving Room Living 1 Room 1Living<br />
Room 1<br />
Hall<br />
Cpd<br />
Hall<br />
Ground Floor<br />
Cpd<br />
Clks<br />
Hall<br />
Clks<br />
Clks<br />
Living Room Living 2 Room 2Living<br />
Room 2<br />
Kitchen/Breakfast Area<br />
5.08m x 3.58m 16'8" x 11'8"<br />
Living Room 1<br />
5.04m x 3.61m 16'6" x 11'10"<br />
Living Room 2<br />
3.17m x 3.00m 10'4" x 9'10"<br />
Dining Room<br />
3.61m x 2.70m 11'10" x 8'10"<br />
En Suite<br />
XTWEX148 FPlans XTWEX148 FPlans XTWEX148 FPlans<br />
Working Drawing Working Ref: – Drawing Rev: - Working Ref: – Drawing Rev: - Ref: – Rev: -<br />
Langton – GF, 1F Langton & 2F– MattyButler@Clik – GF, 1F Langton & 2F– MattyButler@Clik – GF, 13.6.11 1F & 2F– MattyButler@Clik – 13.6.11 – 13.6.11<br />
Updated – Artworker Updated name – Artworker – DATE<br />
Updated name – Artworker – DATE name – DATE<br />
Bedroom 4 Bedroom 4<br />
Bathroom Bathroom<br />
Bedroom 4<br />
En Suite<br />
Bedroom 1 Bedroom 1<br />
First Floor<br />
Landing<br />
En Suite<br />
Bedroom 1<br />
Landing<br />
Bedroom 1<br />
4.08m x 3.61m 13'4" x 11'10"<br />
Bedroom 2<br />
3.78m x 3.03m 12'4" x 9'11"<br />
Bedroom 3 (max.)<br />
3.95m x 2.59m 12'11" x 8'5"<br />
Bedroom 4 (max.)<br />
3.65m x 3.61m 11'11" x 11'10"<br />
AC<br />
The Kennilworth<br />
5 BEDROOM HOME<br />
The Kennilworth offers all you need to live life to the full.<br />
The ground fl oor features a spacious living room, with double<br />
doors opening to the dining room, providing the perfect space<br />
for entertaining. French doors to the garden are a feature of<br />
both the dining room and the kitchen/breakfast area and there<br />
is also a further living room, providing somewhere else to enjoy<br />
day to day living. The downstairs cloakroom and storage<br />
cupboard take care of the practical sides of life.<br />
On the fi rst fl oor there are four bedrooms and the master bathroom.<br />
The master bedroom enjoys its own en suite shower room.<br />
On the second fl oor, the double bedroom features an en suite<br />
shower room and there is a further living room, or bedroom six,<br />
meaning there’s plenty of space to relax.<br />
Landing<br />
Bathroom<br />
Bedroom 3 Bedroom 3<br />
AC<br />
AC<br />
Bedroom 2 Bedroom 2<br />
Bedroom 3<br />
Bedroom 2<br />
Living Room Living 3 Room 3Living<br />
Room 3<br />
Second Floor<br />
Landing<br />
Landing<br />
Landing<br />
En Suite<br />
Bedroom 5 Bedroom 5<br />
Living Room 3 (max.)<br />
5.62m x 3.68m 18'5" x 12'0"<br />
Bedroom 5 (max.)<br />
5.62m x 3.85m 18'5" x 12'7"<br />
En Suite<br />
Bedroom 5<br />
En Su
The Danbury<br />
4 bedroom home<br />
Plots 60, 61, 62, 74, 75, 76 & 77<br />
The Kennilworth<br />
5 bedroom home<br />
Plot 51<br />
The Chelmsford<br />
5 bedroom home<br />
Plots Plots 52, 52, 53, 53, 58, 58, 59, 59, 63, 63, 64 64 & & 65 65<br />
TRUST TAYLOR WIMPEY TO NOT ONLY<br />
BUILD STYLISH HOMES BUT TO INVEST<br />
IN THE THINGS THAT MAKE YOU HAPPY.<br />
This is why most existing <strong>Taylor</strong> <strong>Wimpey</strong> homeowners would recommend us to others.<br />
You’ll fi nd that we really do care about our customers, and we were delighted to have been awarded the<br />
maximum 5 star rating in 2012 for customer satisfaction in an independent survey by the Home Builders<br />
Federation (HBF). We’re proud of our achievements, primarily because they are based on feedback from<br />
our customers, but we are committed to continually improve on them all the time.<br />
We have lots of incentives to help you move and plenty of ways we can help to make your move stress free.<br />
You can also work with your Sales Executive to make your home your own – we’ve got a brilliant range<br />
of colours, carpets, tiles, fi xtures and fi ttings. Get creative!<br />
Ask your Sales Executive for even more reasons to choose a <strong>Taylor</strong> <strong>Wimpey</strong> home.<br />
MONTEREY PARK MASTER PLAN<br />
Drive Through/Carport rough/Carport Access<br />
Garage Access<br />
Embankment Slope<br />
52<br />
Optional Conservatory<br />
Conservatory<br />
52 51<br />
53 51<br />
53<br />
51<br />
52<br />
53<br />
WATERS EDGE AT<br />
MONTEREY PARK<br />
DEVELOPMENT PLAN<br />
58<br />
59<br />
58<br />
59<br />
58<br />
62<br />
6160<br />
6261<br />
60<br />
59<br />
62<br />
61<br />
60 61<br />
63<br />
62<br />
Wildlife Area<br />
63<br />
64<br />
75<br />
74<br />
65<br />
65<br />
64<br />
77<br />
76<br />
76<br />
75<br />
74<br />
77<br />
75<br />
74<br />
The Development Layout does not show details of gradients of land, boundary treatments, local authority street lighting or landscaping. It is our intention to build in accordance with this layout.<br />
However, there may be occasions when the house designs, boundaries, landscaping and positions of roads and footpaths change as the development proceeds. Please check the details of<br />
your chosen property with your Sales Executive prior to reservation.<br />
POS Area<br />
77<br />
75 76<br />
Pond
From Exeter<br />
Head South on M5/A38 towards Plymouth/<br />
Torquay/A380. Take the exit toward Stover/<br />
Heathfi eld/Liverton/Bickington/Ilsington. At the<br />
Drumbridges Roundabout, take the 4th exit onto<br />
Newton Road/A382 heading to Bovey Tracey/<br />
M’hampstead/Heathfi eld. Continue to follow<br />
Newton Road, going through 1 set of traffi c lights.<br />
The development will then be on your left.<br />
From Plymouth<br />
Head North on the A38. Take the A382 exit towards<br />
Bovey Tracey/M’hampstead/Newton Abbot. At the<br />
Drumbridges Roundabout, take the 2nd exit onto<br />
Newton Road/A382 heading to Bovey Tracey/<br />
M’hampstead/Heathfi eld. Continue to follow<br />
Newton Road, going straight through the traffi c<br />
lights. The development will then be on your left.<br />
From Newton Abbot (B3195)<br />
From Newton Abbot, head West on Halcyon Rd/B3195<br />
towards Highweek St/A382. Then turn right onto<br />
Highweek St/A382, continue to follow the A382, going<br />
through 3 roundabouts. At Drumbridges Roundabout,<br />
take the 3rd exit onto Newton Road/A382 heading to<br />
Bovey Tracey/M’hampstead/Heathfi eld. Continue to<br />
follow Newton Road, going through 1 set of traffi c lights.<br />
The development will then be on your left.<br />
Sales hotline: 0845 026 5695<br />
<strong>Taylor</strong> <strong>Wimpey</strong> Exeter<br />
Regional Offi ce: 01392 442 610<br />
taylorwimpey.co.uk<br />
WATERS EDGE AT<br />
Templer Place, Bovey Tracey, Devon TQ13 9GN<br />
Please note: Information correct at time of going to print, in January 2013. <strong>Taylor</strong> <strong>Wimpey</strong> has a policy of<br />
continuous improvement and reserves the right to change specifi cations, designs, fl oorplans and siteplans<br />
at any time. Room dimensions are subject to change and should not be used when ordering fl oorcoverings<br />
or furnishings. Please ask the Sales Executive for up-to-date information when reserving your new home.<br />
XTWEX402.<br />
A30<br />
A30<br />
TAVISTOCK<br />
A388<br />
A382<br />
A386<br />
A382<br />
PLYMOUTH<br />
TAVISTOCK<br />
A388<br />
PLYMOUTH<br />
Marlborough Terrace<br />
Marlborough Terrace<br />
A386<br />
Brimley Lane<br />
Brimley Lane<br />
A386<br />
A386<br />
A386<br />
A386<br />
A382 Monks Way<br />
A38<br />
BOVEY TRACEY<br />
TOWN CENTRE<br />
A382 Monks Way<br />
A38<br />
A382 Monks Way<br />
Ashburton Rd<br />
Newton Road<br />
Wallfield Rd Pottery Road<br />
BOVEY TRACEY<br />
TOWN CENTRE<br />
A382 Monks Way<br />
I n dio Rd<br />
A30<br />
DARTMOOR<br />
NATIONAL PARK<br />
A30<br />
A38<br />
DARTMOOR<br />
NATIONAL PARK<br />
Ashburton Rd<br />
Wallfield Rd Pottery Road<br />
I n dio Rd<br />
Newton Road<br />
A38<br />
M ary Street<br />
A377<br />
Monterey Park<br />
A380<br />
TORBAY<br />
PAIGNTON<br />
A3022 EXETER<br />
BRIXHAM<br />
Le Molay Littry Way<br />
Old Newton Road<br />
A38<br />
A376<br />
NEWTON ABBOT<br />
A380<br />
A377<br />
Fore Street East Street Bradley R oad<br />
M ary Street<br />
A382 Newton Road<br />
EXETER<br />
BOVEY TRACEY<br />
A3022<br />
Trough Lane<br />
D rake Lane<br />
Monterey Park<br />
Old Ne<br />
DARTMOUTH<br />
A380<br />
A380<br />
Coombe Lane<br />
EXMOUTH<br />
A38<br />
A376<br />
Fore Street East Street Bradley R oad<br />
A382<br />
Monterey Park<br />
BOVEY TRACEY<br />
PAIGNTON<br />
Le Molay Littry Way<br />
Trough Lane<br />
D rake Lane<br />
Monterey Park<br />
NEWTON ABBOT<br />
TORBAY<br />
BRIXHAM<br />
DARTMOUTH<br />
Coombe Lane<br />
EXMOUTH<br />
Maps not to scale.<br />
A38




