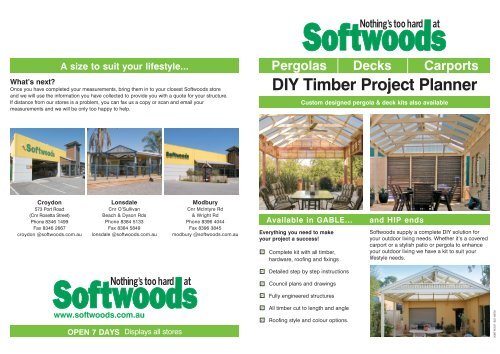Project planner - Softwoods
Project planner - Softwoods
Project planner - Softwoods
Create successful ePaper yourself
Turn your PDF publications into a flip-book with our unique Google optimized e-Paper software.
What’s next?<br />
Once you have completed your measurements, bring them in to your closest <strong>Softwoods</strong> store<br />
and we will use the information you have collected to provide you with a quote for your structure.<br />
If distance from our stores is a problem, you can fax us a copy or scan and email your<br />
measurements and we will be only too happy to help.<br />
Croydon<br />
573 Port Road<br />
(Cnr Rosetta Street)<br />
Phone 8346 1499<br />
Fax 8346 2667<br />
croydon @softwoods.com.au<br />
A size to suit your lifestyle...<br />
Lonsdale<br />
Cnr O’Sullivan<br />
Beach & Dyson Rds<br />
Phone 8384 5133<br />
Fax 8384 5849<br />
lonsdale @softwoods.com.au<br />
www.softwoods.com.au<br />
OPEN 7 DAYS Displays all stores<br />
Modbury<br />
Cnr McIntyre Rd<br />
& Wright Rd<br />
Phone 8396 4044<br />
Fax 8396 3845<br />
modbury @softwoods.com.au<br />
Pergolas Decks Carports<br />
DIY Timber <strong>Project</strong> Planner<br />
Custom designed pergola & deck kits also available<br />
Available in GABLE... and HIP ends<br />
Everything you need to make<br />
your project a success!<br />
✓<br />
✓<br />
✓<br />
✓<br />
✓<br />
✓<br />
Complete kit with all timber,<br />
hardware, roofing and fixings<br />
Detailed step by step instructions<br />
Council plans and drawings<br />
Fully engineered structures<br />
All timber cut to length and angle<br />
Roofing style and colour options.<br />
<strong>Softwoods</strong> supply a complete DIY solution for<br />
your outdoor living needs. Whether it’s a covered<br />
carport or a stylish patio or pergola to enhance<br />
your outdoor living we have a kit to suit your<br />
lifestyle needs.<br />
20367 M|O|F BLD 182703
Information and Selection sheet<br />
(If attached structure)<br />
What’s included<br />
Posts, Beams Rafters<br />
Ridge, Collar ties, purlins<br />
Starburst<br />
Roofing of your choice cut to length<br />
Colorbond® Barge caps, Ridge caps,<br />
Gutters & accessories<br />
Step by step Instructions<br />
Post supports, downpipes<br />
Long fascia brackets (attached)<br />
Rafter brackets & straps<br />
Galv nuts, bolts & washers<br />
Class 3 screws<br />
Council plans (excl. site plan)<br />
Standard engineering for N1 &<br />
N2 wind speed areas.<br />
Footings: Post supports are supplied to<br />
be fixed into concrete footings. Sizes vary<br />
depending on size of structure and soil type.<br />
Full details available in the plans supplied<br />
with your kit. (concrete extra).<br />
* Selected † Selected<br />
<strong>Project</strong> width ....................................... metres <strong>Project</strong> length ..................................... metres<br />
Please select soil type Clay soil Sandy soil<br />
Sandy soil is usually associated with beachside areas. If in doubt you can test soil texture by taking a handful<br />
from 30cm below surface, then try to form a small ball by rolling it in the palm of your hands. A clay type soil<br />
will easily mould into a ball but it will be almost impossible with a sandy soil.<br />
Name ................................................................................................................................................<br />
Address ............................................................................................................................................<br />
Suburb .....................................................................................................PC ...................................<br />
H ................................................W .............................................. M .................................................<br />
F ................................................e-mail .............................................................................................<br />
Your house details if attached<br />
Distance from wall<br />
to outside of gutter.................. cms<br />
Your existing roof pitch ........... degrees<br />
(Can be obtained from house plans)<br />
60mm minimum clearance<br />
required under gutter<br />
Height from ground<br />
to top of gutter ........................... metres<br />
Fall of ground away<br />
from house to edge of<br />
new patio ..................... cms<br />
Roofing Design Choices<br />
Please indicate preferred roofing<br />
Metal roofing<br />
Colorbond® Corro Colour ...........................<br />
Corrugated<br />
(all colours)<br />
or<br />
Laserlite - 2000<br />
Polycarbonate<br />
Colour ...........................<br />
Profiles<br />
(all Colours)<br />
Roma Greca or<br />
Laserlite - Apollo Colour<br />
Polycarbonate<br />
...........................<br />
Profiles<br />
(all Colours)<br />
Roma Greca or<br />
Metal Gutters, Ridge cap, Barge cap<br />
Colorbond® Colour ...........................<br />
* for an example of a gable & a hip end please see the front cover<br />
Attachment Methods<br />
Please indicate your attachment<br />
method<br />
A Parallel Attached<br />
B Free Standing<br />
A<br />
† Length<br />
B<br />
*Width<br />
† Length<br />
For information on roofing<br />
colours and attachment<br />
methods please see<br />
www.softwoods.com.au<br />
Select end type<br />
Please indicate your preferred end type<br />
Gable Gable with 1<br />
hip end<br />
Gable with 2<br />
hip ends<br />
*Width


