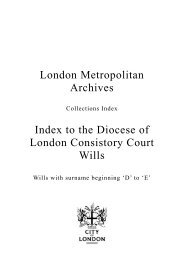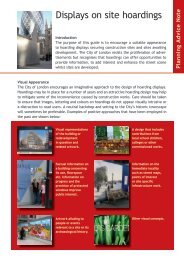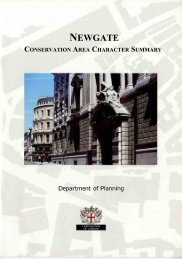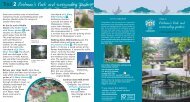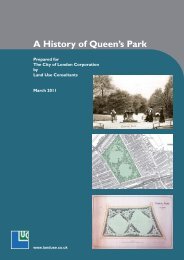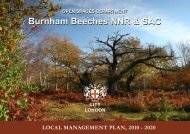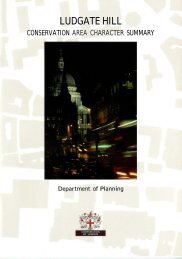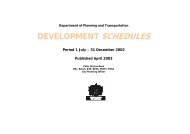The Pergola and Hill Garden - the City of London Corporation
The Pergola and Hill Garden - the City of London Corporation
The Pergola and Hill Garden - the City of London Corporation
You also want an ePaper? Increase the reach of your titles
YUMPU automatically turns print PDFs into web optimized ePapers that Google loves.
<strong>The</strong> <strong>Pergola</strong> <strong>and</strong><br />
<strong>Hill</strong> <strong>Garden</strong><br />
<strong>The</strong> <strong>Pergola</strong> is one <strong>of</strong> <strong>the</strong> hidden delights<br />
<strong>of</strong> Hampstead Heath. It overlooks West<br />
Heath, <strong>and</strong> was <strong>the</strong> dream <strong>of</strong> William H<br />
Lever, later Lord Leverhulme, a wealthy<br />
idealist, patron <strong>of</strong> <strong>the</strong> arts, architecture<br />
<strong>and</strong> l<strong>and</strong>scape gardening, <strong>and</strong> Thomas<br />
Mawson, <strong>the</strong> celebrated l<strong>and</strong>scape<br />
architect.<br />
In 1904, Lord Leverhulme purchased <strong>The</strong><br />
<strong>Hill</strong>, a substantial house facing North<br />
End Way. He subsequently acquired<br />
adjoining l<strong>and</strong>, <strong>and</strong> had <strong>the</strong> opportunity<br />
to create <strong>the</strong> <strong>Pergola</strong>, a magnificent<br />
Edwardian extravagance which<br />
would be <strong>the</strong> setting for<br />
garden parties <strong>and</strong> summer<br />
evening strolls <strong>and</strong> be a<br />
striking addition to <strong>the</strong><br />
garden <strong>of</strong> <strong>The</strong> <strong>Hill</strong>.<br />
Masterminding <strong>the</strong><br />
work was Thomas<br />
Mawson, a worldfamous<br />
authority on<br />
civic design, town<br />
planning <strong>and</strong> l<strong>and</strong>scape<br />
architecture. He brought<br />
architectural treatment <strong>and</strong><br />
formality to garden design,<br />
<strong>and</strong> <strong>The</strong> <strong>Hill</strong>’s <strong>Pergola</strong> <strong>and</strong><br />
gardens were destined to become <strong>the</strong><br />
best surviving examples <strong>of</strong> his work.<br />
Construction began in 1905.<br />
Central to <strong>the</strong> project was raising <strong>the</strong><br />
large gardens <strong>of</strong> <strong>The</strong> <strong>Hill</strong> to <strong>the</strong> required<br />
level. This required an army <strong>of</strong> workers.<br />
<strong>The</strong>re were no mechanical diggers or<br />
earth-movers <strong>the</strong>n. Fur<strong>the</strong>rmore, a vast<br />
amount <strong>of</strong> material was needed. As<br />
chance would have it, <strong>the</strong> Hampstead<br />
extension to <strong>the</strong> Nor<strong>the</strong>rn Line was<br />
being built at <strong>the</strong> same time. <strong>The</strong><br />
contractors urgently needed somewhere<br />
to dump <strong>the</strong> spoil from tunnels being<br />
created. Soon thous<strong>and</strong>s <strong>of</strong> wagon-loads<br />
<strong>of</strong> that spoil were making <strong>the</strong>ir way to<br />
<strong>The</strong> <strong>Hill</strong>, with <strong>the</strong> astute Lord Leverhulme<br />
being paid a nominal fee per wagon for<br />
accommodating <strong>the</strong> material that he<br />
happened to need to realise his dream.<br />
<strong>The</strong> first part <strong>of</strong> <strong>the</strong> work was completed<br />
in 1906. It was extended in 1911 when<br />
fur<strong>the</strong>r property became available. <strong>The</strong><br />
difficulty <strong>of</strong> <strong>the</strong> public right <strong>of</strong> way<br />
between <strong>the</strong> two parts <strong>of</strong> <strong>the</strong> final<br />
structure was overcome by <strong>the</strong><br />
construction <strong>of</strong> a fine stone bridge over<br />
<strong>the</strong> public path.<br />
<strong>The</strong> l<strong>and</strong>scaping work on what would<br />
become known as <strong>The</strong> <strong>Hill</strong> <strong>Garden</strong> was<br />
interrupted by <strong>the</strong> Great War. <strong>The</strong> final<br />
developments, involving a fur<strong>the</strong>r<br />
extension <strong>of</strong> <strong>the</strong> <strong>Pergola</strong>, complete with
a Summer Pavilion <strong>and</strong> ano<strong>the</strong>r viewing<br />
terrace overlooking <strong>the</strong> Heath, were<br />
completed by 1925, shortly before Lord<br />
Leverhulme died.<br />
After Lord Leverhulme’s death <strong>The</strong> <strong>Hill</strong><br />
was purchased by Baron Inverforth – <strong>and</strong><br />
renamed Inverforth House. He lived<br />
<strong>the</strong>re until his death in 1955. <strong>The</strong><br />
property was <strong>the</strong>n for a period used as a<br />
convalescent home for Manor House<br />
Hospital.<br />
<strong>The</strong> Second World War <strong>and</strong> subsequent<br />
years were not kind to <strong>the</strong> <strong>Pergola</strong>. In<br />
1960, <strong>the</strong> <strong>London</strong> County Council<br />
bought <strong>the</strong> <strong>Pergola</strong> <strong>and</strong> associated<br />
garden areas, which were by now in a<br />
very dilapidated condition. <strong>The</strong> area was<br />
opened to <strong>the</strong> public in 1963 as <strong>the</strong> <strong>Hill</strong><br />
<strong>Garden</strong>. Following <strong>the</strong> abolition <strong>of</strong> <strong>the</strong><br />
(Photos: credit Richard Lea-Hair)<br />
Greater <strong>London</strong> Council in 1986, <strong>the</strong><br />
<strong>City</strong> <strong>of</strong> <strong>London</strong> <strong>Corporation</strong> took on<br />
responsibility for Hampstead Heath <strong>and</strong><br />
its structures, including <strong>the</strong> <strong>Pergola</strong>, in<br />
1989. By that time, many <strong>of</strong> <strong>the</strong> original<br />
timbers <strong>of</strong> <strong>the</strong> <strong>Pergola</strong> were twisted <strong>and</strong><br />
rotted beyond repair <strong>and</strong> smo<strong>the</strong>red by<br />
a pr<strong>of</strong>usion <strong>of</strong> climbing plants that had<br />
been allowed to grow unchecked. Much<br />
<strong>of</strong> <strong>the</strong> stonework was missing or<br />
damaged.<br />
<strong>The</strong> LCC <strong>and</strong> its successor bodies began<br />
work <strong>of</strong> restoration, which has been<br />
continued by <strong>the</strong> <strong>City</strong>. However, <strong>the</strong><br />
<strong>Pergola</strong>, a Grade II listed structure, still<br />
requires considerable investment. <strong>The</strong><br />
<strong>City</strong> is seeking to find ways <strong>of</strong> meeting<br />
<strong>the</strong> financial challenge <strong>of</strong> ensuring that<br />
<strong>the</strong> <strong>Pergola</strong> remains true to <strong>the</strong> dream <strong>of</strong><br />
its creators.



