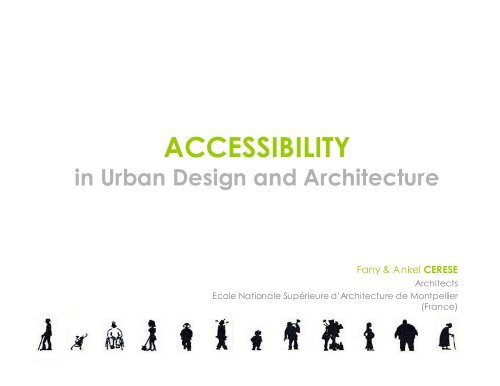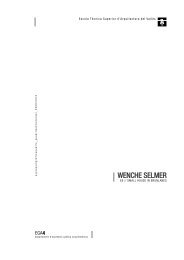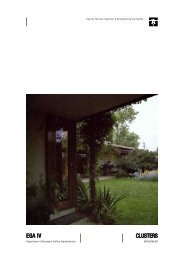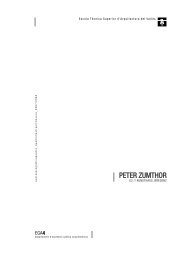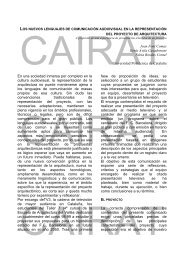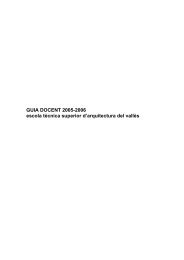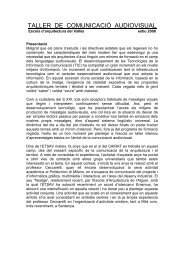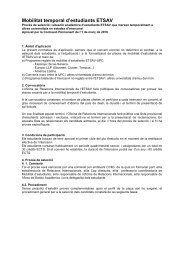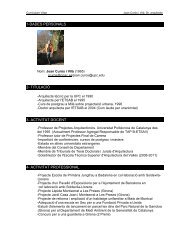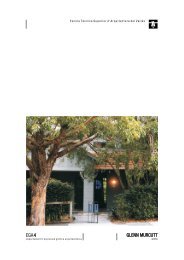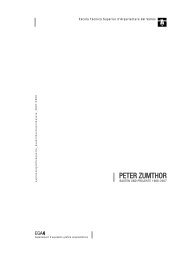Accessibility in urban desing and architecture
Accessibility in urban desing and architecture
Accessibility in urban desing and architecture
Create successful ePaper yourself
Turn your PDF publications into a flip-book with our unique Google optimized e-Paper software.
ACCESSIBILITY<br />
<strong>in</strong> Urban Design <strong>and</strong> Architecture<br />
Fany & Ankel CERESE<br />
Architects<br />
Ecole Nationale Supérieure d’Architecture de Montpellier<br />
(France)
PREAMBULAR<br />
French accessibility rules
PREAMBULAR / french texts of law<br />
It It relate to to every disabilities<br />
disabilities :<br />
. Motor disability (wheel chair,…)<br />
. Senses disability (bl<strong>in</strong>dness, deafness, hear<strong>in</strong>g-impaired,…)<br />
. Mental or psychic disease (autism, trychomy, schizophrenia,…)<br />
The The accessibility accessibility accessibility rules<br />
rules<br />
concern concern :<br />
. Outside <strong>and</strong> public spaces<br />
. Common transports<br />
. Public <strong>and</strong> private equipements everywhere public can go (shops,<br />
museums, schools, universities, hotels, restaurants,…)<br />
. Collective accomodations<br />
. S<strong>in</strong>gle houses built to bell rented ou sell
INTRODUCTION<br />
From rules to use comfort…
INTRODUCTION / notion of « situation of<br />
h<strong>and</strong>icap »<br />
The space creates, limits or deletes the situation of h<strong>and</strong>icap:<br />
. Every place imposes its constra<strong>in</strong>t: physical, psychological, economic, …<br />
. Every <strong>in</strong>dividual, every user has his own capacities: physical,<br />
psychological, economic, …<br />
Any gaps between the constra<strong>in</strong>ts of a place <strong>and</strong> the capacities of the<br />
user create a " situation of h<strong>and</strong>icap " by hardness or impossibility.
INTRODUCTION / notion of « situation of<br />
h<strong>and</strong>icap »<br />
QuickTime et un<br />
décompresseur<br />
sont requis pour visionner cette image.
INTRODUCTION / about motor disability<br />
Dimension of a wheel chair : 0,80m x 1,30m<br />
Return<strong>in</strong>g area of a wheel chair : Ø 1,50m<br />
highness to catch sometn<strong>in</strong>g : 0,90m to 1,30m<br />
Highess under table for wheel chair : 0,70m m<strong>in</strong>
INTRODUCTION / about sight problems…<br />
Vague vision<br />
« valid » person sight<br />
Central vision<br />
Peripheral vision
INTRODUCTION / about bl<strong>in</strong>dness…<br />
For the bl<strong>in</strong>g persons :<br />
. Need of marks : tactile, sound, olfactive...<br />
. But which do not break the cont<strong>in</strong>uity of the<br />
cha<strong>in</strong>e of movement<br />
For the partially-sighted persons :<br />
. Need of contrast<br />
. Of clear <strong>in</strong>formation<br />
. Good light<strong>in</strong>g<br />
Bl<strong>in</strong>dness
INTRODUCTION / needs of hear<strong>in</strong>g-impaired<br />
person…<br />
For deaf people :<br />
. Need to feel reassured (<strong>in</strong> case of fire)<br />
. Need to have access to the <strong>in</strong>formation, <strong>in</strong> particular sound:<br />
. Sound <strong>in</strong>formation doubled by visual <strong>in</strong>formation ( sound alarm)<br />
. Need of a good light<strong>in</strong>g<br />
For the hear<strong>in</strong>g-impaired people :<br />
. Need of audio systems (like magnetic buckle) to have access to the<br />
sound <strong>in</strong>formation<br />
. Need of acoustic quality treatment so that spaces are not too noisy
INTRODUCTION / to communicate with a deaf or<br />
hear<strong>in</strong>g-impaired person…<br />
St<strong>and</strong> <strong>in</strong> front of him<br />
Don’t talk to him s<strong>in</strong>ce an other room<br />
M<strong>in</strong>imize the back noises<br />
Don’t dazzle him !<br />
…
INTRODUCTION / th<strong>in</strong>k about old people…<br />
Everyone is go<strong>in</strong>g to be old<br />
Important problem of the age<strong>in</strong>g of the population <strong>in</strong> Europe<br />
An old person is representative because multiply<br />
h<strong>and</strong>icapped person :<br />
. Motor problems<br />
. Sight problems<br />
. Hear<strong>in</strong>g problems<br />
. Demency problems (Alzheimer desease,…)<br />
QuickT ime et un<br />
décompresseur<br />
sont requis pour visionner cette image.
RECOMMENDATIONS<br />
FOR CONCEPTION OF<br />
SPACES
GENERALITIES / same access for all<br />
Everyone should be able to take the same<br />
way<br />
Cont<strong>in</strong>uity <strong>in</strong> the cha<strong>in</strong> of movement :<br />
. If the accessibility is hard to obta<strong>in</strong> everywhere, a reserved adapted<br />
car park must be planned near the equipment <strong>and</strong> connectedwith this<br />
one by an accessible progress
LOCATION AND GUIDE
LOCATION AND GUIDE / Signall<strong>in</strong>g system<br />
Localization<br />
Localization Localization of of of signals :<br />
. Signals adapted at the enter of public equipment<br />
. Signals adapted near to car parks<br />
. Signals adapted to each <strong>in</strong>tersection<br />
QuickTime et un<br />
décompresseur<br />
sont requis pour v isionner cette image.
LOCATION AND GUIDE / Signall<strong>in</strong>g system<br />
Legibility Legibility of of <strong>in</strong>formation<br />
<strong>in</strong>formation :<br />
. Be strongly contrasted with regard to the bottom of the support<br />
. Height of the characters of writ<strong>in</strong>g:<br />
> 15 mm for the ÈlÈments of <strong>in</strong>formation relative to the orientation<br />
> 45 mm otherwise<br />
. Resort as much as possible to icons or to pictograms (normalized if they<br />
exist)
LOCATION AND GUIDE / Guide ligns<br />
Location Location :<br />
. Visual <strong>and</strong> tactile contrast of the cover of the progress with regard to the<br />
environment, to the defect a cont<strong>in</strong>uous <strong>and</strong> tactile mark, contrasted (b<strong>and</strong> of<br />
guide)
LOCATION AND GUIDE / Guide strip<br />
QuickTime et un<br />
décompresseur<br />
sont requis pour visionner cette image.<br />
QuickTime et un<br />
décompresseur<br />
sont requis pour visionner cette image.
LOCATION AND GUIDE / outside guide strips<br />
1<br />
2
LOCATION AND GUIDE / <strong>in</strong>side guide strips<br />
1 2<br />
3
LOCATION AND GUIDE / entrance of equipments<br />
Location Location :<br />
:<br />
. Ma<strong>in</strong> entrances have to be ocatable as architectural element or different<br />
materials or visually contrasted<br />
1<br />
2
HORIZONTAL CIRCULATION
HORIZONTAL CIRCULATION / widths<br />
Width Width except except any obstacle obstacle :<br />
. Width m<strong>in</strong>i ≥ 0,90 m<br />
. Good width ≥ 1,20 m to 1,40 m<br />
. Width for 2 fwheel chairs ≥ 1,60 m to 1,80 m<br />
. Horizontal <strong>in</strong> the slope near ≤ 2%
HORIZONTAL CIRCULATION / widths<br />
1 2<br />
Mobilier hors<br />
chem<strong>in</strong>ement<br />
140 m<strong>in</strong>.<br />
140 m<strong>in</strong>.<br />
120 m<strong>in</strong>.
HORIZONTAL CIRCULATION / widths<br />
Rotation Rotation space space :<br />
. Area Ø 1,50m <strong>in</strong> every choice of direction as well as <strong>in</strong> front of entrances<br />
by an accessible way which conta<strong>in</strong> a system of access control.<br />
QuickTime et un<br />
décompresseur<br />
sont requis pour visionner cette image.
HORIZONTAL CIRCULATION / projections<br />
Dimensions Dimensions allowed allowed :<br />
. Projections ≤ 2 cm<br />
round or with chamfer<br />
. Projections ≤ 4 cm<br />
with chamfer with a<br />
slope ≤ 33% (tolerance)<br />
QuickTime et un<br />
décompresseur<br />
sont requis pour visionner cette image.
HORIZONTAL CIRCULATION / projections<br />
Projections Projections :<br />
. M<strong>in</strong>imal distance between two projections is 2,50 m.<br />
. Successive projections forbiden (tile paths)<br />
QuickTime et un<br />
décompresseur<br />
sont requis pour visionner cette image.
HORIZONTAL CIRCULATION / slope<br />
Percentage Percentage :<br />
. Slope ≤ 5%<br />
. Slope ≤ 8% on a length ≤ 2m (tolerance)<br />
. Slope ≤ 10% on a length ≤ 0,50m (tolerance)<br />
. Slope > 12% = danger !!<br />
. Width of the access ramp 1,20 m m<strong>in</strong>imum<br />
. Horizontal <strong>in</strong> the slope near ≤ 2%<br />
10 %
HORIZONTAL CIRCULATION / slope<br />
Half Half Half l<strong>and</strong><strong>in</strong>gs l<strong>and</strong><strong>in</strong>gs l<strong>and</strong><strong>in</strong>gs :<br />
. Slope 4%
HORIZONTAL CIRCULATION / slope
SAFETY OF USAGE
SAFETY OF USAGE / dangers<br />
Equipment<br />
Equipment Equipment <strong>in</strong> <strong>in</strong> <strong>in</strong> projection projection :<br />
:<br />
. If obstacle to the ground or <strong>in</strong> projection furthermore of 15cm on the way,<br />
the element of visual contrast <strong>and</strong> tactile rem<strong>in</strong>der or cont<strong>in</strong>uation of the<br />
obstacle to the ground is needed<br />
. If suspended obstacle, to leave passage free <strong>in</strong> at least 2,20m of the ground<br />
QuickTime et un<br />
décompresseur<br />
sont requis pour visionner cette image.<br />
QuickTime et un<br />
décompresseur<br />
sont requis pour visionner cette image.
SAFETY OF USAGE / dangers<br />
1<br />
2
SAFETY OF USAGE / dangers<br />
Glazed Glazed Glazed walls walls walls :<br />
. Locatable by contrasted visual elements<br />
QuickTime et un<br />
décompresseur<br />
sont requis pour visionner cette image.
SAFETY OF USAGE / glazed walls<br />
1<br />
2
SAFETY OF USAGE / pedestrians <strong>and</strong> cars<br />
Cross<strong>in</strong>g Cross<strong>in</strong>g Cross<strong>in</strong>g pedestrians pedestrians / / cars cars :<br />
. Strip of awaken<strong>in</strong>g of attentiveness for the pedestrians<br />
. Road mark<strong>in</strong>g of pedestrian cross<strong>in</strong>g for cars<br />
. Mark<strong>in</strong>g on the ground
SAFETY OF USAGE / pedestrians <strong>and</strong> cars<br />
B<strong>and</strong>e de guidage<br />
B<strong>and</strong>e d’éveil de vigilance (B.E.V)
SAFETY OF USAGE / pedestrians <strong>and</strong> cars<br />
Poteau repérable<br />
B.E.V.<br />
B<strong>and</strong>e de<br />
guidage
AUTOMOBILE<br />
CAR PARK
AUTOMOBILE CAR PARK / number <strong>and</strong> signals<br />
Number Number :<br />
. 5 % of the number of places for the occupants (rounded off <strong>in</strong> the superior<br />
unit)<br />
. 5 % of the number of places for the visitors (rounded off <strong>in</strong> the superior unit)<br />
Road Road mark<strong>in</strong>g mark<strong>in</strong>g :<br />
. Mark<strong>in</strong>g on the ground of the adapted places<br />
<strong>in</strong>tended for the visitors
AUTOMOBILE CAR PARK / dimensions<br />
Dimensions Dimensions :<br />
. Width ≥ 3,30m<br />
. Horizontal to the slope near ≤ 2%<br />
QuickTime et un<br />
décompresseur<br />
sont requis pour visionner cette image.
AUTOMOBILE CAR PARK / cont<strong>in</strong>uity <strong>in</strong> the way<br />
Accessible Accessible way way: way<br />
. Connected with the entrance of the build<strong>in</strong>gs or<br />
with the elevator by an accessible way without<br />
projection ≥ 2cm<br />
. Horizontal on 1,40m m<strong>in</strong>imum from the place
AUTOMOBILE CAR PARK / dimensions<br />
1 2
VERTICAL CIRCULATION
VERTICAL CIRCULATION / outside staircases<br />
At At At least 3 steps steps steps :<br />
. Width 1,40 m m<strong>in</strong>imum between 2 banisters<br />
. Maximal height of the steps : 16 cm<br />
. M<strong>in</strong>imal width of the step de 28 cm<br />
QuickTime et un<br />
décompresseur<br />
sont requis pour visionner cette image.
VERTICAL CIRCULATION / outside staircases<br />
At At least 3 steps steps :<br />
. Cont<strong>in</strong>uous, stiff banister, easily to take from part <strong>and</strong> the others between<br />
0,80m <strong>and</strong> 1m of highness<br />
. Contrasted banister overtak<strong>in</strong>g horizontally of the 1st <strong>and</strong> the last step
VERTICAL CIRCULATION / outside staircases<br />
QuickTime et un<br />
décompresseur<br />
sont requis pour visionner cette image.<br />
sont requis pour visio<br />
QuickTime et un<br />
décompresseur<br />
sont requis pour visionner cette image<br />
QuickTime et un<br />
décompresseur<br />
sont requis pour visionner cette image.
VERTICAL CIRCULATION / outside staircases<br />
Location Location Location :<br />
. Floor cover<strong>in</strong>g contrasted visually <strong>and</strong> tactilement (Strip of awaken<strong>in</strong>g of<br />
attentiveness ) <strong>in</strong> 50cm of the first step at the top of the staircase<br />
. Not slippery contrasted nose of step
VERTICAL CIRCULATION / outside staircases<br />
1<br />
Nez de marche<br />
contrasté et antidérapant<br />
B.E.V.<br />
Ma<strong>in</strong> courante dépassant ?<br />
Double<br />
ma<strong>in</strong><br />
courante<br />
2
VERTICAL CIRCULATION / lifts<br />
Characteristics Characteristics of of the elevator :<br />
. Entrance 80 cm<br />
. Depth 130 cm<br />
. Width 100 cm<br />
. Slid<strong>in</strong>g doors needed<br />
. Comm<strong>and</strong>s heigth between 0.90m <strong>and</strong> 1.30 m<br />
. Precision of stop 2cm maximum<br />
Location Location :<br />
:<br />
. Signals easily visible<br />
. Visual <strong>and</strong> sound <strong>in</strong>formation for the floors <strong>and</strong> the alarm
VERTICAL CIRCULATION / lifts<br />
4
COMMAND SYSTEMS AND<br />
EQUIPMENTS
COMMANDS AND EQUIPMENTS / dimensions<br />
Spaces Spaces for for use use :<br />
:<br />
. Space of usage 0,80m x 1,30m <strong>in</strong> front of every equipment<br />
. Height between 0,90m <strong>and</strong> 1,30m for manual comm<strong>and</strong>s<br />
QuickTime et un<br />
décompresseur<br />
sont requis pour visionner cette image.<br />
QuickTime et un<br />
décompresseur<br />
sont requis pour visionner cette image.
COMMANDS AND EQUIPMENTS / location<br />
Location Location Location :<br />
:<br />
. Locatable equipment <strong>and</strong> furniture by visual contrast or particular light<strong>in</strong>g<br />
. Comm<strong>and</strong> of visible light<strong>in</strong>g <strong>in</strong> the daytime <strong>and</strong> at night<br />
. Sound <strong>and</strong> visual signal connected to the function<strong>in</strong>g
LIGHTING
LIGHTNING / <strong>in</strong>tensities<br />
Illum<strong>in</strong>ation<br />
Illum<strong>in</strong>ation Illum<strong>in</strong>ation measured measured on on the ground :<br />
. 20 lux m<strong>in</strong> on each po<strong>in</strong>t of the accessible outside way<br />
. 100 lux on each po<strong>in</strong>t of the horizontal <strong>in</strong>side circulations<br />
. 150 lux on each po<strong>in</strong>t of every staircase<br />
. 50 lux on each po<strong>in</strong>t of the pedestrian circulations <strong>in</strong> car parks<br />
. 20 lux <strong>in</strong> quite other po<strong>in</strong>t of car parks
REGLEMENTATION / Eclairage
Let’s Open Cities for US !<br />
Let’s <strong>in</strong>tegrate « design for all »<br />
concept …


