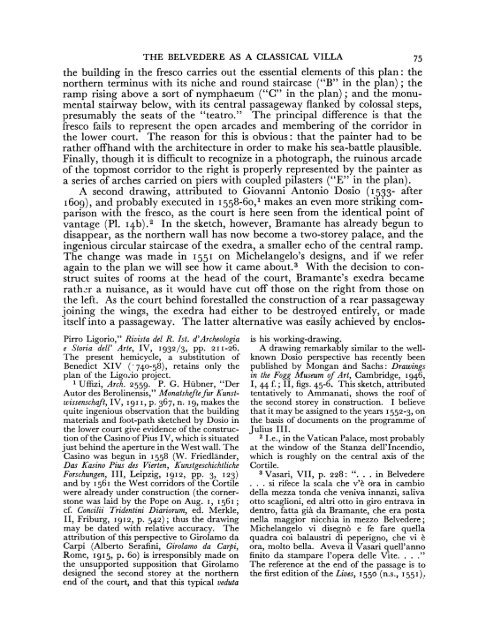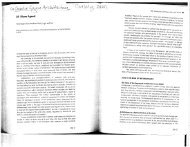The Belvedere as a Classical Villa
The Belvedere as a Classical Villa
The Belvedere as a Classical Villa
You also want an ePaper? Increase the reach of your titles
YUMPU automatically turns print PDFs into web optimized ePapers that Google loves.
THE BELVEDERE AS A CLASSICAL VILLA 75<br />
the building in the fresco carries out the essential elements of this plan: the<br />
northern terminus with its niche and round stairc<strong>as</strong>e ("B" in the plan); the<br />
ramp rising above a sort of nymphaeum ("C" in the plan); and the monumental<br />
stairway below, with its central p<strong>as</strong>sageway flanked by colossal steps,<br />
presumably the seats of the "teatro." <strong>The</strong> principal difference is that the<br />
fresco fails to represent the open arcades and membering of the corridor in<br />
the lower court. <strong>The</strong> re<strong>as</strong>on for this is obvious: that the painter had to be<br />
rather offhand with the architecture in order to make his sea-battle plausible.<br />
Finally, though it is difficult to recognize in a photograph,<br />
the ruinous arcade<br />
of the topmost corridor to the right is properly represented by the painter <strong>as</strong><br />
a series of arches carried on piers with coupled pil<strong>as</strong>ters ("E" in the plan).<br />
A second drawing, attributed to Giovanni Antonio Dosio (1533- after<br />
1609), and probably executed in 1558-60,1 makes an even more striking comparison<br />
with the fresco, <strong>as</strong> the court is here seen from the identical point of<br />
vantage (P1. 14b).2 In the sketch, however, Bramante h<strong>as</strong> already begun to<br />
disappear, <strong>as</strong> the northern wall h<strong>as</strong> now become a two-storey palace, and the<br />
ingenious circular stairc<strong>as</strong>e of the exedra, a smaller echo of the central ramp.<br />
<strong>The</strong> change w<strong>as</strong> made in 1551 on Michelangelo's designs, and if we refer<br />
again to the plan we will see how it came about.3 With the decision to construct<br />
suites of rooms at the head of the court, Bramante's exedra became<br />
rather a nuisance, <strong>as</strong> it would have cut off those on the right<br />
from those on<br />
the left. As the court behind forestalled the construction of a rear p<strong>as</strong>sageway<br />
joining the wings, the exedra had either to be destroyed entirely, or made<br />
itself into a p<strong>as</strong>sageway. <strong>The</strong> latter alternative w<strong>as</strong> e<strong>as</strong>ily achieved by enclos-<br />
Pirro Ligorio," Rivista del R. Ist. d'Archeologia<br />
e Storia dell' Arte, IV, 1932/3, pp. 2 11-26.<br />
<strong>The</strong> present hemicycle, a substitution of<br />
Benedict XIV (-740-58), retains only the<br />
plan of the Ligocio project.<br />
1 Uffizi, Arch. 2559. P. G. Htibner, "Der<br />
Autor des Berolinensis," Monatsheftefur Kunstwissenschaft,<br />
IV, 191 I, p. 367, n. I9, makes the<br />
quite ingenious observation that the building<br />
materials and foot-path sketched by Dosio in<br />
the lower court give evidence of the construction<br />
of the C<strong>as</strong>ino -of Pius IV, which is situated<br />
just behind the aperture<br />
in the West wall. <strong>The</strong><br />
C<strong>as</strong>ino w<strong>as</strong> begun in 1558 (W. Friedlander,<br />
D<strong>as</strong> K<strong>as</strong>ino Pius des Vierten, Kunstgeschichtliche<br />
Forschungen, III, Leipzig, 1912, pp. 3, I23)<br />
and by 1561 the West corridors of the Cortile<br />
were already under construction (the corner-<br />
stone w<strong>as</strong> laid by the Pope on Aug. I, 1561 ;<br />
cf. Concilii Tridentini Diariorum, ed. Merkle,<br />
II, Friburg, I912, p. 542); thus the drawing<br />
may be dated with relative accuracy. <strong>The</strong><br />
attribution of this perspective to Girolamo da<br />
Carpi (Alberto Serafini, Girolamo da Carpi,<br />
Rome, 1915, p. 6o) is irresponsibly made on<br />
the unsupported supposition that Girolamo<br />
designed the second storey at the northern<br />
end of the court, and that this typical veduta<br />
is his working-drawing.<br />
A drawing remarkably similar to the wellknown<br />
Dosio perspective h<strong>as</strong> recently been<br />
published by Mongan And Sachs: Drawings<br />
in the Fogg Museum of Art, Cambridge, 1946,<br />
I, 44 f.; II, figs. 45-6. This sketch, attributed<br />
tentatively to Ammanati, shows the roof of<br />
the second storey in construction. I believe<br />
that it may be <strong>as</strong>signed to the years 1552-3, on<br />
the b<strong>as</strong>is of documents on the programme of<br />
Julius III.<br />
2 I.e., in the Vatican Palace, most probably<br />
at the window of the Stanza dell'Incendio,<br />
which is roughly<br />
Cortile.<br />
3 V<strong>as</strong>ari, VII, p. 228: ". ..<br />
on the central axis of the<br />
in <strong>Belvedere</strong><br />
. si rifece la scala che v'e ora in cambio<br />
della mezza tonda che veniva innanzi, saliva<br />
otto scaglioni, ed altri otto in giro entrava in<br />
dentro, fatta giS da Bramante, che era posta<br />
nella maggior nicchia in mezzo <strong>Belvedere</strong>;<br />
Michelangelo vi disegnb e fe fare quella<br />
quadra coi balaustri di peperigno, che vi 6<br />
ora, molto bella. Aveva il V<strong>as</strong>ari quell'anno<br />
finito da stampare l'opera delle Vite. .. ."<br />
<strong>The</strong> reference at the end of the p<strong>as</strong>sage is to<br />
the first edition of the Lives, 1550 (n.s., I551).



