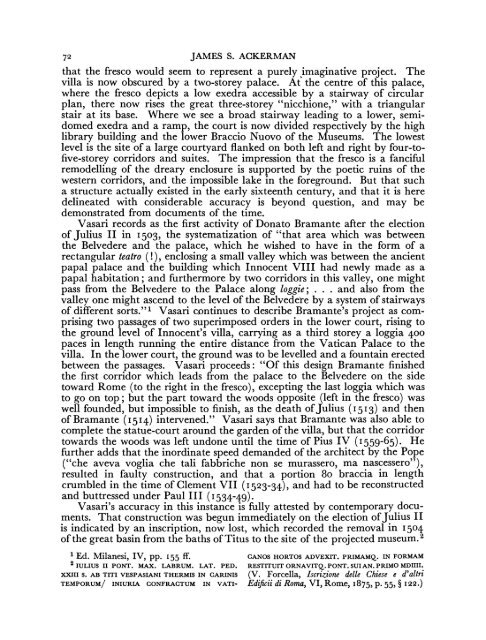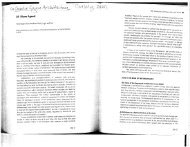The Belvedere as a Classical Villa
The Belvedere as a Classical Villa
The Belvedere as a Classical Villa
Create successful ePaper yourself
Turn your PDF publications into a flip-book with our unique Google optimized e-Paper software.
72 JAMES S. ACKERMAN<br />
that the fresco would seem to represent a purely imaginative project. <strong>The</strong><br />
villa is now obscured by a two-storey palace. At the centre of this palace,<br />
where the fresco depicts a low exedra accessible by a stairway of circular<br />
plan, there now rises the great three-storey "nicchione," with a triangular<br />
stair at its b<strong>as</strong>e. Where we see a broad stairway leading to a lower, semidomed<br />
exedra and a ramp, the court is now divided respectively by the high<br />
library building and the lower Braccio Nuovo of the Museums. <strong>The</strong> lowest<br />
level is the site of a large courtyard flanked on both left and right by four-tofive-storey<br />
corridors and suites. <strong>The</strong> impression that the fresco is a fanciful<br />
remodelling of the dreary enclosure is supported by the poetic ruins of the<br />
western corridors, and the impossible lake in the foreground. But that such<br />
a structure actually existed in the early sixteenth century, and that it is here<br />
delineated with considerable accuracy is beyond question, and may be<br />
demonstrated from documents of the time.<br />
V<strong>as</strong>ari records <strong>as</strong> the first activity of Donato Bramante after the election<br />
of Julius II in 1503, the systematization of "that area which w<strong>as</strong> between<br />
the <strong>Belvedere</strong> and the palace, which he wished to have in the form of a<br />
rectangular teatro (!), enclosing a small valley which w<strong>as</strong> between the ancient<br />
papal palace and the building which Innocent VIII had newly made <strong>as</strong> a<br />
papal habitation; and furthermore by two corridors in this valley, one might<br />
p<strong>as</strong>s from the <strong>Belvedere</strong> to the Palace along loggie; . . . and also from the<br />
valley one might <strong>as</strong>cend to the level of the <strong>Belvedere</strong> by a system of stairways<br />
of different sorts."1 V<strong>as</strong>ari continues to describe Bramante's project <strong>as</strong> comprising<br />
two p<strong>as</strong>sages of two superimposed orders in the lower court, rising to<br />
the ground level of Innocent's villa, carrying <strong>as</strong> a third storey a loggia 400<br />
paces in length running the entire distance from the Vatican Palace to the<br />
villa. In the lower court, the ground w<strong>as</strong> to be levelled and a fountain erected<br />
between the p<strong>as</strong>sages. V<strong>as</strong>ari proceeds: "Of this design Bramante finished<br />
the first corridor which leads from the palace to the <strong>Belvedere</strong> on the side<br />
toward Rome (to the right in the fresco), excepting the l<strong>as</strong>t loggia which w<strong>as</strong><br />
to go on top; but the part toward the woods opposite (left in the fresco) w<strong>as</strong><br />
well founded, but impossible to finish, <strong>as</strong> the death of Julius (1513) and then<br />
of Bramante (1514) intervened." V<strong>as</strong>ari says that Bramante w<strong>as</strong> also able to<br />
complete the statue-court around the garden of the villa, but that the corridor<br />
towards the woods w<strong>as</strong> left undone until the time of Pius IV (1559-65). He<br />
further adds that the inordinate speed demanded of the architect by the Pope<br />
("che aveva voglia che tali fabbriche non se mur<strong>as</strong>sero, ma n<strong>as</strong>cessero"),<br />
resulted in faulty construction, and that a portion 8o braccia in length<br />
crumbled in the time of Clement VII (1523-34), and had to be reconstructed<br />
and buttressed under Paul III<br />
V<strong>as</strong>ari's<br />
(1534-49).<br />
accuracy in this instance is fully attested by contemporary docu-<br />
ments. That construction w<strong>as</strong> begun immediately on the election of Julius II<br />
is indicated by an inscription, now lost, which recorded the removal in I504<br />
of the great b<strong>as</strong>in from the baths of Titus to the site of the projected museum.2<br />
1 Ed. Milanesi, IV, pp. 155 ff.<br />
2 IULIUS II PONT. MAX. LABRUM. LAT. PED.<br />
XXIII S. AB TITI VESPASIANI THERMIS IN CARINIS<br />
TEMPORUM/ INIURIA CONFRACTUM IN VATI-<br />
CANOS HORTOS ADVEXIT. PRIMAMQ. IN FORMAM<br />
RESTITUIT ORNAVITQ. PONT. SUI AN. PRIMO MDIIII.<br />
(V. Forcella, Iscrizione delle Chiese e d'altri<br />
Edificii di Roma, VI, Rome, 1875, p. 55, ? 122.)



