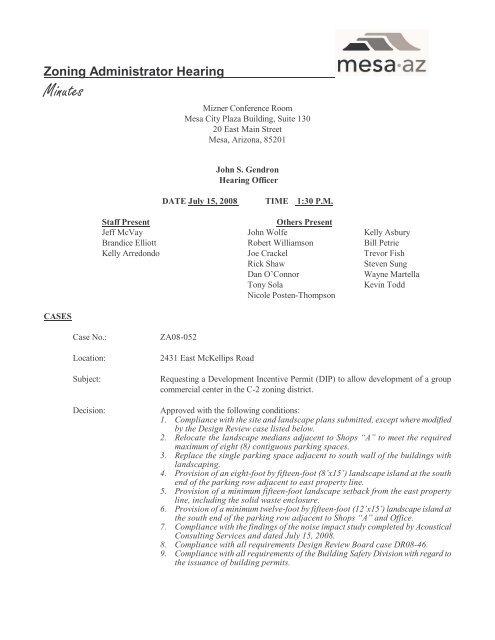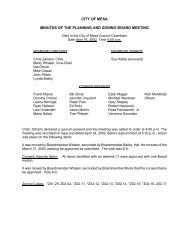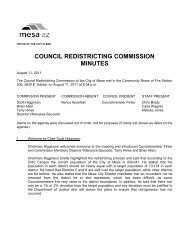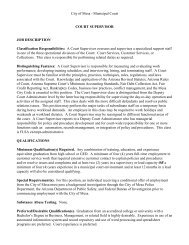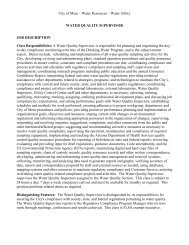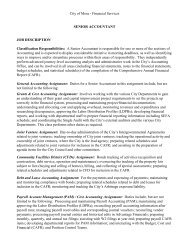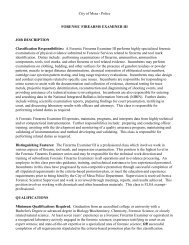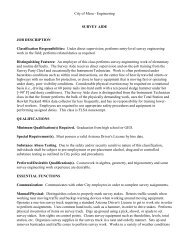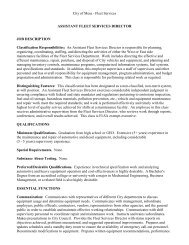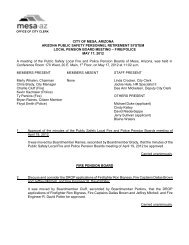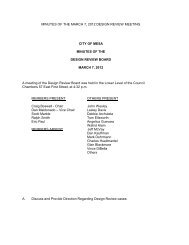Minutes - City of Mesa, Arizona - Official Web Site
Minutes - City of Mesa, Arizona - Official Web Site
Minutes - City of Mesa, Arizona - Official Web Site
Create successful ePaper yourself
Turn your PDF publications into a flip-book with our unique Google optimized e-Paper software.
Zoning Administrator Hearing<br />
<strong>Minutes</strong><br />
Mizner Conference Room<br />
<strong>Mesa</strong> <strong>City</strong> Plaza Building, Suite 130<br />
20 East Main Street<br />
<strong>Mesa</strong>, <strong>Arizona</strong>, 85201<br />
CASES<br />
John S. Gendron<br />
Hearing Officer<br />
DATE July 15, 2008 TIME 1:30 P.M.<br />
Staff Present Others Present<br />
Jeff McVay John Wolfe Kelly Asbury<br />
Brandice Elliott Robert Williamson Bill Petrie<br />
Kelly Arredondo Joe Crackel Trevor Fish<br />
Rick Shaw Steven Sung<br />
Dan O’Connor Wayne Martella<br />
Tony Sola Kevin Todd<br />
Nicole Posten-Thompson<br />
Case No.: ZA08-052<br />
Location: 2431 East McKellips Road<br />
Subject: Requesting a Development Incentive Permit (DIP) to allow development <strong>of</strong> a group<br />
commercial center in the C-2 zoning district.<br />
Decision: Approved with the following conditions:<br />
1. Compliance with the site and landscape plans submitted, except where modified<br />
by the Design Review case listed below.<br />
2. Relocate the landscape medians adjacent to Shops “A” to meet the required<br />
maximum <strong>of</strong> eight (8) contiguous parking spaces.<br />
3. Replace the single parking space adjacent to south wall <strong>of</strong> the buildings with<br />
landscaping.<br />
4. Provision <strong>of</strong> an eight-foot by fifteen-foot (8’x15’) landscape island at the south<br />
end <strong>of</strong> the parking row adjacent to east property line.<br />
5. Provision <strong>of</strong> a minimum fifteen-foot landscape setback from the east property<br />
line, including the solid waste enclosure.<br />
6. Provision <strong>of</strong> a minimum twelve-foot by fifteen-foot (12’x15’) landscape island at<br />
the south end <strong>of</strong> the parking row adjacent to Shops “A” and Office.<br />
7. Compliance with the findings <strong>of</strong> the noise impact study completed by Acoustical<br />
Consulting Services and dated July 15, 2008.<br />
8. Compliance with all requirements Design Review Board case DR08-46.<br />
9. Compliance with all requirements <strong>of</strong> the Building Safety Division with regard to<br />
the issuance <strong>of</strong> building permits.
<strong>City</strong> <strong>of</strong> <strong>Mesa</strong><br />
Zoning Administrator <strong>Minutes</strong><br />
June 17, 2008<br />
Summary: Wayne Martella, property owner, represented the request, noting that he commissioned<br />
a sound study, which was completed shortly before the hearing date. Mr. Martella<br />
provided a copy <strong>of</strong> the sound study to the representative <strong>of</strong> the neighboring property<br />
owner and Mr. Gendron. Trevor Fish, representative <strong>of</strong> neighboring property owner,<br />
requested a one-week continuance to allow sufficient time to review the sound study.<br />
Tony Sola, acoustical consultant, provided a brief description <strong>of</strong> the completed noise<br />
impact study, noting the study projected a noise impact <strong>of</strong> 55 dBA on the mobile home<br />
property, and that an ambient noise level <strong>of</strong> between 50 and 61 dBA existed.<br />
Finding <strong>of</strong> Fact:<br />
Some discussion occurred around the possibility <strong>of</strong> Mr. Martella committing to no tire<br />
shops. Mr. Martella was unwilling to make that commitment. Mr. Gendron confirmed<br />
with the applicant that an eight-foot wall would be constructed between the project and<br />
neighboring residential uses, that the hours <strong>of</strong> operation would be 8-5 M-F and 8-12<br />
Saturday, and that the nearest residential structure was 200-220 feet away. Mr. McVay<br />
provided a brief staff report noting that staff was comfortable that the neighbors<br />
concern with noise impact had been addressed in the findings <strong>of</strong> the noise impact study.<br />
Mr. Gendron, in approving the request, noted his comfort with the testimony related to<br />
the noise impact and conditioned the request to compliance with the findings <strong>of</strong> the<br />
noise impact study.<br />
• The approved DIP allows development <strong>of</strong> Group Commercial Development with<br />
one multi-tenant retail building and two (2) General Auto Repair buildings. The<br />
DIP allows reduction in the required setbacks and an increase in the maximum<br />
number <strong>of</strong> contiguous parking spaces in one location. The site complies with all<br />
other development standards.<br />
• As justification for the request, the applicant has noted the size and shape <strong>of</strong> the<br />
property, the goal <strong>of</strong> orienting the buildings away from adjacent residential<br />
properties, and the redevelopment <strong>of</strong> a former fueling station.<br />
• The site plan proposed represents substantial conformance with current Code<br />
requirements, while permitting the development <strong>of</strong> the site with a use permitted in<br />
the C-2 zoning district. The proposed site plan provides parking, parking lot<br />
landscape islands, and setbacks from west and south property lines consistent with<br />
or in excess <strong>of</strong> minimum Code requirements.<br />
• The approval includes additional landscaping in three locations that would replace<br />
three parking spaces, leaving the site with 8 spaces over the required minimum.<br />
• A noise impact study has been completed that states the anticipated impact to the<br />
mobile home park to the east <strong>of</strong> 55 dBA. The noise impact study further states the<br />
ambient noise level is between 50 and 61 dBA. The Design Review Board has<br />
approved the proposed plan through case DR08-46.<br />
• The subject property is consistent with the definition <strong>of</strong> a bypassed parcel, the<br />
incentives proposed are necessary to accommodate the proposed development, the<br />
incentives approved will allow development commensurate with surrounding<br />
- 2 -
<strong>City</strong> <strong>of</strong> <strong>Mesa</strong><br />
Zoning Administrator <strong>Minutes</strong><br />
June 17, 2008<br />
existing development, and the incentives will result in a development compatible<br />
with, and not detrimental to, adjacent properties or neighborhoods.<br />
* * * * *<br />
- 3 -
Case No.: ZA08-058TC<br />
<strong>City</strong> <strong>of</strong> <strong>Mesa</strong><br />
Zoning Administrator <strong>Minutes</strong><br />
June 17, 2008<br />
Location: 51 South Extension Road<br />
Subject: Requesting a Special Use Permit to allow a commercial communication tower that<br />
exceeds the maximum height permitted in the C-3 zoning district.<br />
Decision: Approval with the following conditions.<br />
1. Compliance with the basic development as shown on the development plans<br />
dated May 19, 2008.<br />
2. Full compliance with the approved plans and current Building Code<br />
requirements, unless modified through the appropriate review.<br />
Summary: Steven Sung, applicant, represented the requested SUP. In response to Mr. Gendron,<br />
Mr. Sung noted that the location was a capacity site, that there were no suitable<br />
verticalities within the ¼ mile search radius, that the faux palm fronds held up well in<br />
the heat and sun, and that the company would replace fronds that fell into disrepair. Mr.<br />
Murphy summarized the staff report and recommendation.<br />
Finding <strong>of</strong> Fact:<br />
• The proposed sixty-five (65’) foot high monopalm is located within a commercial<br />
zoning district and will not adversely impact surrounding properties.<br />
• The proposed monopalm complies with the <strong>City</strong> <strong>of</strong> <strong>Mesa</strong>’s Commercial<br />
Communications Guidelines, <strong>Mesa</strong> General Plan, Town Center Redevelopment<br />
Plan, and the Town Center Concept Plan.<br />
• The new monopalm is justified because there is no reasonable possibility to place<br />
equipment at the required height on an existing facility.<br />
• The design <strong>of</strong> the communications tower as a Palm Tree lessens the visual impact<br />
from Main Street, Extension, and 1 st Avenue.<br />
- 4 -<br />
* * * *
Case No.: ZA08-060<br />
Location: 3845 North Higley Road<br />
<strong>City</strong> <strong>of</strong> <strong>Mesa</strong><br />
Zoning Administrator <strong>Minutes</strong><br />
June 17, 2008<br />
Subject: Requesting: 1) a variance to allow parcel with less than the minimum width street<br />
frontage required in the R1-90 zoning district; and 2) a Substantial Conformance<br />
Improvement Permit to allow the expansion <strong>of</strong> an industrial use in the M-1 zoning<br />
district.<br />
Decision: Approval with the following conditions.<br />
1. Compliance with the site plan submitted except as modified by the conditions<br />
below.<br />
2. Compliance with all requirements <strong>of</strong> the Building Safety Division with regard to<br />
the issuance <strong>of</strong> building permits.<br />
Summary: Nicole Poston, architect, and William Petrie, applicant, represented the requested<br />
variance and SCIP. Mr. Petrie noted that the parcels were created prior to annexation<br />
without frontage on a public street and this request is an improvement in relation to<br />
Code requirements. Mr. Petrie further noted that the business has been in operation for<br />
seven years and the rezoning and proposed development will make the site legal for<br />
industrial activity. Mr. Gendron discussed the specific requests and the site plan with<br />
staff. Mr. Welliver provided a brief staff report.<br />
Finding <strong>of</strong> Fact:<br />
• The approved variance allows a parcel with less than the minimum width street<br />
frontage required in the R1-90 Zoning District and the approved Substantial<br />
Conformance Improvement Permit (SCIP) allows modification to the required <strong>Site</strong><br />
Development Design Standards for the expansion <strong>of</strong> an existing metal fabrication<br />
facility.<br />
• The Planning & Zoning Board and <strong>City</strong> Council approved the applicant’s Rezone<br />
and <strong>Site</strong> Plan Review request, which established M-1 zoning on the western<br />
portion <strong>of</strong> the applicant’s property. In addition, the Design Review Board<br />
approved the architecture, design, and landscaping <strong>of</strong> the proposed expansion.<br />
• The metal shop currently occupies two separate buildings with insufficient<br />
provision for screening, parking and circulation. The approved addition will<br />
establish one centralized building with adequate parking. The existing residential<br />
structure will be used as the primary residence and the lot lines have been adjusted<br />
to separate the M-1 and R1-90 delineated sites.<br />
o Sufficient justification exists for this variance, as the eastern lot in this request is<br />
legal non-conforming and established prior to annexation without frontage on a<br />
dedicated street. The combination <strong>of</strong> the existing lots will establish frontage for<br />
both the M-1 and R1-90 zoned parcels. The existing land uses and topography to<br />
the north will preclude any future roadway construction at this location.<br />
- 5 -
<strong>City</strong> <strong>of</strong> <strong>Mesa</strong><br />
Zoning Administrator <strong>Minutes</strong><br />
June 17, 2008<br />
• Strict application to the minimum frontage requirement would deprive this<br />
property owner <strong>of</strong> development alternatives provided to other property owners<br />
utilizing the easement.<br />
• All residential development in this area was conducted entirely under Maricopa<br />
County jurisdiction, which did not require strict adherence to <strong>Mesa</strong>’s development<br />
standards, including lot width.<br />
• The applicant has proposed physical improvements to the existing development<br />
site, which constitute the greatest degree <strong>of</strong> compliance with current provisions. If<br />
strict adherence to current landscape and building setbacks were applied, it would<br />
require the demolition <strong>of</strong> either eastern portion <strong>of</strong> the structure in the M-1 lot or the<br />
removal <strong>of</strong> the pool in the rear <strong>of</strong> the R1-90 lot.<br />
• At the request <strong>of</strong> <strong>Mesa</strong>’s Transportation Division, the applicant has dedicated 65’<br />
<strong>of</strong> R.O.W. the entire length <strong>of</strong> the property adjacent to Higley Road. This<br />
dedicated area represents approximately 23,845 sq. ft., or ½ acre <strong>of</strong> dedication. An<br />
additional 20’ setback from the R.O.W. would reduce the size <strong>of</strong> the parking field<br />
and potentially eliminate parking stalls important to the business operation. The<br />
reduction would also have a negative effect on the circulation pattern <strong>of</strong> the<br />
development.<br />
• The applicant has provided a 15’ setback between the M-1 and R1-90 uses, where<br />
Code requires a 25’ setback. If future development ensues according to the<br />
General Plan, the area to the east <strong>of</strong> the subject parcel (including the owner’s<br />
residential lot) will most likely be industrial development. The proposed setback<br />
would be consistent with industrial development requirements.<br />
- 6 -<br />
* * * *
Case No.: ZA08-061<br />
<strong>City</strong> <strong>of</strong> <strong>Mesa</strong><br />
Zoning Administrator <strong>Minutes</strong><br />
June 17, 2008<br />
Location: 500 South 80 th Street West<br />
Subject: Requesting a Special Use Permit (SUP) for a commercial communication tower that<br />
exceeds the maximum height permitted in the R1-6-AS-DMP zoning district.<br />
Decision: Approval with the following conditions.<br />
1. Compliance with the site plan submitted except as modified by the conditions<br />
below.<br />
2. The monopalm shall have a maximum height <strong>of</strong> sixty-five-feet (65’) at the top <strong>of</strong><br />
the pole and top <strong>of</strong> the antennas.<br />
3. Compliance with all requirements <strong>of</strong> the Building Safety Division with regard to<br />
the issuance <strong>of</strong> building permits.<br />
Summary: Rick Shaw, applicant, presented the Special Use Permit request. In response to<br />
questions from Mr. Gendron, Mr. Shaw explained the other options that were reviewed<br />
and eliminated prior to this proposal. Mr. Shaw further noted that he was not aware <strong>of</strong><br />
long term maintenance issue with the faux palm towers, and stated on record that the<br />
wireless provider would do any repair or maintenance necessary to ensure the tower<br />
maintained the faux palm appearance. Ms. Elliott provided a summary <strong>of</strong> the staff<br />
report and recommendation.<br />
Finding <strong>of</strong> Fact:<br />
• The approved Special Use Permit (SUP) allows the placement <strong>of</strong> a 65-foot high<br />
monopalm adjacent to the Fountain <strong>of</strong> the Sun (FOS) Country Club. In addition to<br />
letters <strong>of</strong> notification, the applicant has received approval from the FOS Country<br />
Club property owners association, and has notified FOS residents <strong>of</strong> the proposed<br />
monopalm via a bulletin board posting.<br />
• The monopalm will be 65-feet high and resemble a date palm. The monopalm will<br />
consist <strong>of</strong> a stealth pole camouflaged with cladding. The array will consist <strong>of</strong> three<br />
sectors, each with two antennas, for a total <strong>of</strong> six antennas. Three different sizes <strong>of</strong><br />
antennas are proposed, with the largest being 94.7” L x 11.2” W x 5” D. The<br />
antennas will be concealed with 60 palm fronds.<br />
• A 12’ x 20’ equipment shelter will be screened with a 12-foot high perimeter wall.<br />
The wall would be painted and textured to match the existing clubhouse. The<br />
applicant has further indicated that no landscape will be displaced in the lease area,<br />
and that there will be sufficient area to expand the equipment needs in the future.<br />
• The applicant noted other sites in the study were too close to existing residences,<br />
did not have sufficient area, or would not provide adequate coverage. The results<br />
<strong>of</strong> the study indicated that the proposed site is best-suited for the new monopalm.<br />
• The proposed monopalm complies with the Commercial Communications Towers<br />
Guidelines in that it is over 250-feet from the right-<strong>of</strong>-way, where only 65-feet<br />
- 7 -
<strong>City</strong> <strong>of</strong> <strong>Mesa</strong><br />
Zoning Administrator <strong>Minutes</strong><br />
June 17, 2008<br />
would be required. In addition, the proposed monopalm is 281-feet from adjacent<br />
residences, where only 130-feet would be required.<br />
• The visibility <strong>of</strong> the monopalm will be minimized by increased setbacks from the<br />
right-<strong>of</strong>-way and adjacent residences, as well as its proximity to other date palms<br />
that have been used to landscape areas around the golf course. In addition, the<br />
materials used to conceal the antennas would also minimize visibility. As a result,<br />
the proposed monopalm would be compatible with, and not detrimental to, adjacent<br />
properties or the neighborhood in general.<br />
- 8 -<br />
* * * *
Case No.: ZA08-062<br />
Location: 5450 East Capri Avenue<br />
<strong>City</strong> <strong>of</strong> <strong>Mesa</strong><br />
Zoning Administrator <strong>Minutes</strong><br />
June 17, 2008<br />
Subject: Requesting a variance to allow a fence to exceed the maximum height permitted in a<br />
required front yard in the R1-9 zoning district.<br />
Decision: Denial.<br />
Summary: Kelly Asbury, property owner, presented the request noting that he was in agreement<br />
with the staff recommendation, that the neighbors to the side and back are in support <strong>of</strong><br />
the request, and that he didn’t feel the wall would cause any problems. John Wolf,<br />
neighbor, noted his objection to the request due to the visibility <strong>of</strong> the block wall and<br />
fear that a motorhome or storage container will be parked behind the wall. Joe Crackle,<br />
neighbor, noted his objection to the request and presented Mr. Gendron with photos <strong>of</strong><br />
the site. Robert Williamson, neighbor, noted his objection to the request due to the<br />
height <strong>of</strong> the wall in the front yard, the precedent that could be set, and potential<br />
visibility issues for vehicles turning from Capri Avenue. Mr. McVay responded to<br />
some <strong>of</strong> the questions raised by the neighbors and summarized the staff report and<br />
recommendation. Mr. Gendron, in making his decision, noted that unique conditions<br />
did not exist that would preclude the construction <strong>of</strong> a wall consistent with Code<br />
without the need for a variance.<br />
Finding <strong>of</strong> Fact:<br />
• The applicant has not provided sufficient evidence <strong>of</strong> unique conditions <strong>of</strong> the<br />
property that would prevent the construction <strong>of</strong> a wall that accomplished the goals<br />
<strong>of</strong> the proposal and complied with current Code requirements for placement and<br />
height.<br />
• The justification provided by the applicant relates to self-imposed hardships and<br />
the granting <strong>of</strong> a variance would constitute the grant <strong>of</strong> special privilege<br />
unavailable to other properties. Additionally, the applicant has options available<br />
that do not require a variance.<br />
- 9 -<br />
* * * *
<strong>City</strong> <strong>of</strong> <strong>Mesa</strong><br />
Zoning Administrator <strong>Minutes</strong><br />
June 17, 2008<br />
There being no further business to come before the Zoning Administrator, the hearing adjourned at 2:52 p.m.<br />
The cases for this hearing were recorded and are available upon request.<br />
Respectfully submitted,<br />
John S. Gendron<br />
Hearing Officer<br />
jm<br />
G:ZA/<strong>Minutes</strong>/2008/071508.doc<br />
- 10 -


