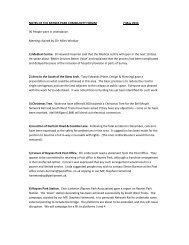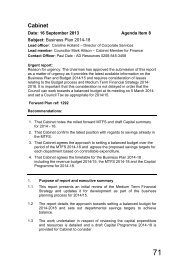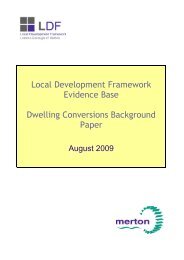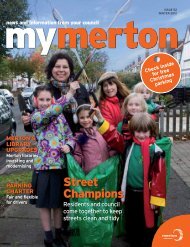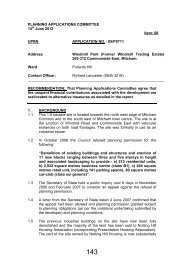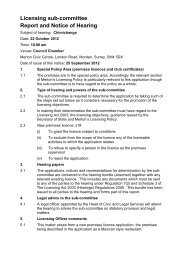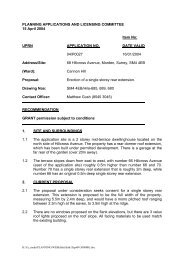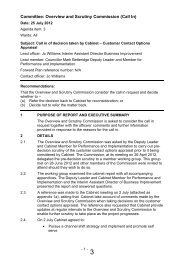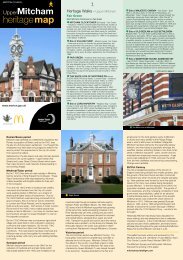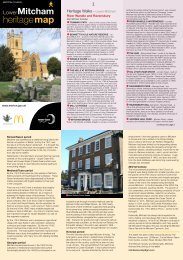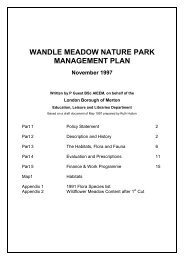WANDLE VALLEY COPPER MILL LANE - Merton Council
WANDLE VALLEY COPPER MILL LANE - Merton Council
WANDLE VALLEY COPPER MILL LANE - Merton Council
You also want an ePaper? Increase the reach of your titles
YUMPU automatically turns print PDFs into web optimized ePapers that Google loves.
uses has changed from primarily<br />
manufacturing/industrial to office and<br />
retail uses. The departure of mill based<br />
industries has resulted in the historic<br />
relationship between the industrial uses<br />
and the river being lost and as a<br />
consequence the Wandle has effectively<br />
been cut off from the main part of the<br />
conservation area. This is largely due to<br />
the nature of land ownership and the<br />
distribution of newer buildings adjacent to<br />
the river at the west end of Copper Mill<br />
Lane and along Plough Lane.<br />
BUILDINGS<br />
The main buildings of significance to the<br />
conservation area comprise the remnants<br />
of the riginal layout of the area, the factory<br />
building at the end of Copper Mill Lane<br />
and the surviving row of former millworker<br />
cottages on the south side of the lane.<br />
The industrial building is an early to mid<br />
19th Century brick built building a survival<br />
from the now demolished mill complex<br />
and which formed part of the former<br />
leather works. Constructed of yellow stock<br />
brick with a shallow pitched Welsh slate<br />
roof, the ground and first floors retain<br />
much of the original detailing, such as<br />
arched brick window openings with steel<br />
framed windows. The second floor has,<br />
however, been largely rebuilt. This was<br />
originally the drying room for the chamois<br />
leather factory which had large openings<br />
fitted with timber louvres to allow the free<br />
passage of air to assist the drying<br />
process.<br />
The cottages date form the end of the 19th<br />
Century and were the most recent of a<br />
larger group which included a mid-19th<br />
century terrace of seven cottages located<br />
immediately to the north of the factory<br />
building, a pair of semi-detached cottages<br />
to the west of the surviving cottages a<br />
small terrace of 3 cottages on the north<br />
side of Copper Mill Lane also dating from<br />
the mid 19th century. Set within narrow<br />
plots these are brick built terraces with<br />
cant bay windows originally with timber<br />
vertical hung sliding sash windows.<br />
Features include the use of polychromatic<br />
brickwork, exposed stone lintels and semicircular<br />
gauged brick arches over the front<br />
doors. The roof were originally tiled with<br />
Welsh slates, and has projecting party wall<br />
parapets. However many windows have<br />
been replaced with inappropriate modern<br />
equivalents and some of the roof have<br />
been retiled in concrete tiles. The houses<br />
are set back from the street with small front<br />
garden areas. There are narrow gardens<br />
to the rear that back onto a site currently<br />
occupied by a petrol filling station.<br />
Other buildings within this part of the<br />
conservation area comprise modern<br />
industrial shed buildings and car<br />
showroom associated with the car<br />
dealership fronting Plough Lane. These<br />
buildings do not reflect the historic pattern<br />
of development of this part of the<br />
conservation area and their design, whilst<br />
clearly industrial have little architectural<br />
merit and do not contribute to the<br />
character or appearance of the<br />
conservation area. Immediately to the<br />
10




