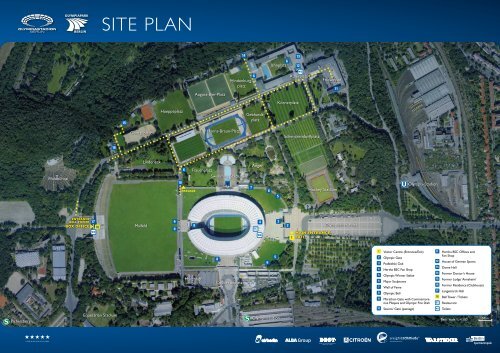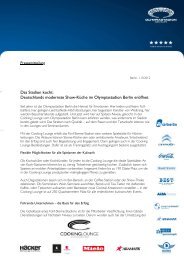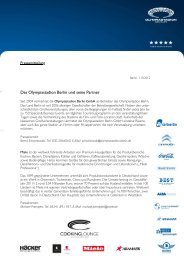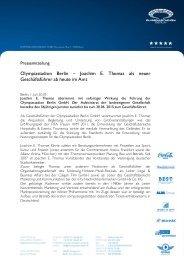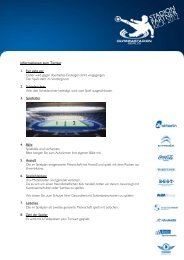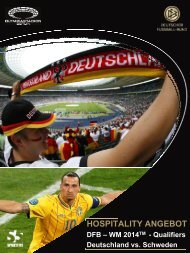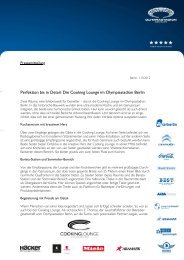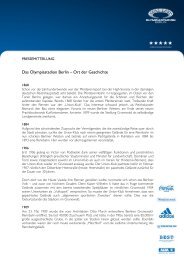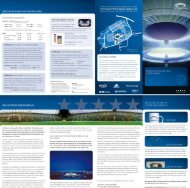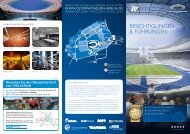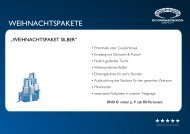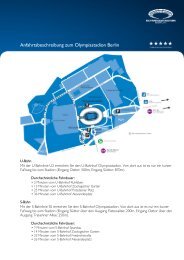site PLAN - Olympiastadion Berlin
site PLAN - Olympiastadion Berlin
site PLAN - Olympiastadion Berlin
Create successful ePaper yourself
Turn your PDF publications into a flip-book with our unique Google optimized e-Paper software.
<strong>site</strong> <strong>PLAN</strong><br />
HERZLICH WILLKOMMEN!<br />
WELCOME!<br />
Waldbühne<br />
entrance<br />
bell tower<br />
box office<br />
17<br />
18<br />
16<br />
15<br />
Georgiiplatz<br />
Maifeld<br />
Lindeneck<br />
Hueppeplatz<br />
6<br />
6<br />
10<br />
6<br />
passage<br />
August-Bier-Platz<br />
Hanns-Braun-Platz<br />
Hindenburgplatz<br />
Frauenplatz<br />
Swimming Stadium<br />
9<br />
Marchhof<br />
8<br />
Coubertinplatz<br />
14 13<br />
6<br />
Jahnplatz 12<br />
Gebhardtplatz<br />
Anger<br />
Körnerplatz<br />
Schenckendorffplatz<br />
Friesenhof<br />
Hockey Stadium<br />
Main entrance<br />
exit<br />
Olympischer Platz<br />
Olympia-Stadion<br />
WELCOME!<br />
Equestrian Stadium HERZLICH WILLKOMMEN!<br />
<strong>Olympiastadion</strong><br />
Basic scale 1 : 4.500<br />
Pichelsberg<br />
7<br />
6<br />
4<br />
6<br />
6<br />
5<br />
5<br />
3<br />
2<br />
Adlerplatz<br />
1<br />
11<br />
1 Visitor Centre (Entrance/Exit)<br />
2 Olympic Gate<br />
3 Podbielski Oak<br />
4 Hertha BSC Fan Shop<br />
5 Olympic Winner Stelae<br />
6 Major Sculptures<br />
7 Wall of Fame<br />
8 Olympic Bell<br />
9 Marathon Gate with Commemorative<br />
Plaques and Olympic Fire Dish<br />
10 Saxons‘ Gate (passage)<br />
11 Hertha BSC Offices and<br />
Fan Shop<br />
12 House of German Sports<br />
13 Dome Hall<br />
14 Former Doctor‘s House<br />
15 Former Lodge ‘Annaheim’<br />
16 Former Residence (Clubhouse)<br />
17 Langemarck Hall<br />
18 Bell Tower / Tickets<br />
Restaurant<br />
Toilets<br />
50 m
Audio Guide tour<br />
Join us on a fascinating journey through the past and present of the<br />
<strong>Olympiastadion</strong> <strong>Berlin</strong>. the audio tour lasts approximately 60 minutes<br />
and contains many exciting details and original sound bites from the<br />
stadium’s eventful history. the audio guide is available in six different<br />
languages.<br />
LEGEnD Audio Guide tour<br />
1 entrance scenario<br />
2 swimming stadium<br />
3 in the stands<br />
4 View of Mayfield<br />
ROOF<br />
EXTERNAL PILLAR<br />
SEATING <strong>PLAN</strong><br />
REVERSE STAND<br />
18.1-20.2<br />
J1 - K4<br />
MARATHON GATE<br />
G1-H2<br />
15.1-17.2<br />
Camera C Positions<br />
LOCKER<br />
21.1-33.2<br />
L1-P6<br />
8.1-14.2<br />
Three shower rooms and<br />
three whirlpools amend a total<br />
of six large locker rooms for the teams<br />
in the south-west quarter of the stadium.<br />
LOCKERS<br />
D1-F.6<br />
304 m<br />
VIP<br />
WHIRLPOOL<br />
i Visitors Centre / Box office<br />
5 the Marathon Gate<br />
6 the Colonade<br />
7 the discus thrower<br />
8 Looking back<br />
MEDIA ME<br />
The new roof is covered by<br />
a coated fibre glass membrane.<br />
The steel construction<br />
weighs 3,500 tons.<br />
The entire roof rests<br />
on twenty slim steel posts<br />
and 132 external pillars.<br />
230 m<br />
ROOF PILLAR<br />
34.1-41.2<br />
Q1-T4<br />
EAST STAND<br />
Lower Tier Upper Tier<br />
1.1-7.2<br />
A1-C.3<br />
MAIN STAND / HONORARY STAND<br />
Providing a capacity<br />
for 74,244 spectators,<br />
the <strong>Berlin</strong> Olympic Stadium<br />
is the largest football stadium in Germany.<br />
HONORARY BOARDS<br />
OF THE 1936<br />
OLYMPIC CHAMPIONS<br />
4<br />
SHOWERS<br />
5<br />
The wash basins<br />
are located along<br />
the backside of the<br />
whirlpool (hidden).<br />
The underground<br />
warm-up track<br />
occasionally<br />
serves as a press<br />
conference room.<br />
FIRE BOWL /<br />
OLYMPIC FIRE<br />
From the inside, it is<br />
CHAPEL PITCH<br />
The athletes are provided with a chapel<br />
of their own for prayer and contemplation.<br />
It is located on level -4 on the<br />
south, right underneath<br />
the honorary stand.<br />
GOLD LEAF<br />
STOOL<br />
The chapel<br />
is suitable<br />
for approx.<br />
fifty people.<br />
Olympic<br />
swimming<br />
pool<br />
BAPTISMAL FONT<br />
2<br />
STADIUM<br />
ACCESS<br />
ALTAR<br />
ENTRANCE<br />
Team’s and<br />
referee’s<br />
lockers<br />
CATERING-BÜRO<br />
CATERER’S-OFFICE<br />
KNEELER<br />
AMBO<br />
3<br />
see detailed view<br />
decorated entirely<br />
with gold leaf and<br />
quotations from the<br />
bible. Behind the altar,<br />
a clearance in the text<br />
shows a cross.<br />
ENTRANCE<br />
GRAFIK: Infografik Kircher-Burkhardt<br />
PITCH<br />
(105 m x 68 m)<br />
POLICE POST &<br />
PRISON CELLS<br />
CAPACITY FOR<br />
74,244 SPECTATORS<br />
PLAYERS PITCH ENTRANCE<br />
PLAYERS WAITING ZONE<br />
VIP FOYER SOUTH<br />
LEVEL -2<br />
E-2<br />
VIP GUESTS<br />
TEAM BUSES<br />
BASEMENT<br />
CHAPEL<br />
(hidden)<br />
TECHNICAL<br />
SERVICE ROOMS<br />
In the south-west the stadium is underslung by two- to<br />
four-storeyed floors, so the team coaches and VIP-cars<br />
can literally enter the stadium. The access routes are<br />
also used by rescue teams in case of emergencies. In<br />
the north-east an additional underground car park<br />
provides further parking space for 157 vehicles.<br />
Turf<br />
Base layer<br />
Sand layer /<br />
sub-base layer<br />
Drain layer<br />
Turf heating<br />
Drain pipes<br />
Subsoil<br />
Soil<br />
MEDIA STAND<br />
FLAGPOLE<br />
VIDEO DISPLAY<br />
see detailed view<br />
4,200 fluorescent tubes<br />
illuminate the roof<br />
from the inside.<br />
KITCHEN AREA<br />
LEVEL -2 -1<br />
Gutsmuthsweg<br />
Podbielski Oak<br />
ATRIUM & VIP AREA<br />
Electronic<br />
ACCESS CONTROL<br />
VIP-PARKPLATZ<br />
VIP-GARAGE<br />
FOR FÜR 475 CARS PKW<br />
SOUTH<br />
GATE<br />
OLYMPIC<br />
GATE<br />
8<br />
MAIN ENTRANCE<br />
EAST GATE<br />
Electronic<br />
ACCESS CONTROL<br />
VIDEO DISPLAY<br />
see detailed view<br />
39.99 m<br />
0 HONORARY HALL<br />
-1<br />
1<br />
COUBERTIN-LOUNGE<br />
COUBERTIN HALL<br />
-2 OLYMPIA-LOUNGE<br />
-3 JESSE-OWENS-LOUNGE<br />
PITCH<br />
-4 PLAYERS LOUNGE<br />
ENTRANCE / BOX OFFICE<br />
Visitor Centre<br />
One pixel<br />
consists of three<br />
LEDs measuring<br />
2.3 cm by 2.3 cm.<br />
VIP<br />
AREA<br />
LOGEN<br />
CHAPEL<br />
see detailed view<br />
LOGEN<br />
U2 OLYMPIASTADION<br />
Distance 500 m<br />
The video screen in the east stand with its<br />
140 m² display is the largest of its kind which<br />
can be found in an European stadium. It consists<br />
of numerous components of pixels. The resolution<br />
is 688 by 384 pixels. A second, smaller video screen<br />
is located above the reverse stand, 10 m by 6 m in size.<br />
16 m<br />
9 m<br />
MEDIA<br />
0<br />
-1<br />
-2<br />
-3<br />
-4<br />
1 MODUL<br />
6 7<br />
i<br />
VIP AREA<br />
In the southern part<br />
of the Olympic Stadium<br />
there is an atrium since 2004,<br />
which extends over four levels.<br />
Together with the adjacent<br />
rooms and lounges<br />
it provides space<br />
for 1,700 people.<br />
Atrium<br />
Elevators<br />
Olympic Plaza<br />
S9 / 75<br />
OLYMPIASTADION<br />
Distance 250 m<br />
VIDEO DISPLAY<br />
Südtorweg<br />
SKY BOXES<br />
VIP<br />
ACCESS<br />
LEVEL


