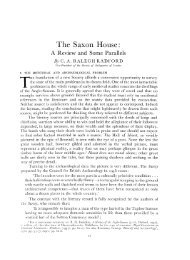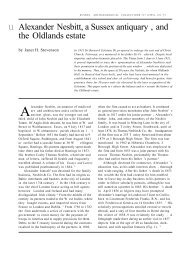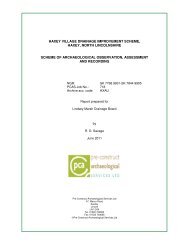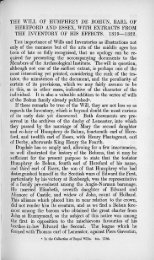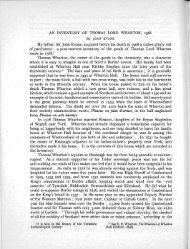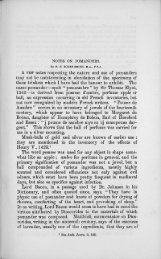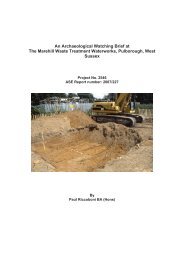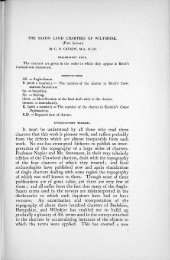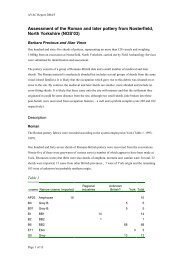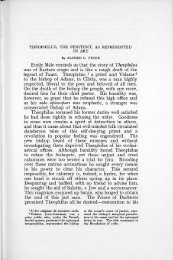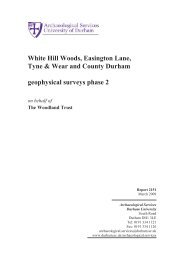corner farm, market deeping, lincolnshire - Archaeology Data Service
corner farm, market deeping, lincolnshire - Archaeology Data Service
corner farm, market deeping, lincolnshire - Archaeology Data Service
You also want an ePaper? Increase the reach of your titles
YUMPU automatically turns print PDFs into web optimized ePapers that Google loves.
BUILDING SURVEY REPORT:<br />
CORNER FARM, MARKET DEEPING, LINCOLNSHIRE<br />
Planning References: S07/1301/56, S07/1499/56 and S07/LB/6887/56<br />
NGR: 513258 310852<br />
AAA Site Code: MDCF 08<br />
LCCM Accession Number: 2008.21<br />
Report prepared for: Alston Country Homes Ltd<br />
Allen Archaeological Associates<br />
Report Number 2008.014<br />
March 2008<br />
Allen Archaeological Associates<br />
Unit 1C, Branston Business Park<br />
Lincoln Road<br />
Branston<br />
LN4 INT<br />
Tel/Fax: 01522 794400<br />
e-mail: allenarchaeology@btconnect.com<br />
www.allenarchaeology.com
Conservation j<br />
<strong>Service</strong>s<br />
1 9 MAR 7mr<br />
POsUwr''r-21: ; -<br />
Of'.i'csr^es'"<br />
De:- • t^kmekjj<br />
Dctc<br />
Cn-Mfensrx.io.! No. j<br />
! (jUt-.'jG. ..<br />
TW M *«7
1.0 Introduction<br />
2.0 Site location and description<br />
3.0 Planning background<br />
4.0 Methodology<br />
5.0 Results<br />
5.1 Introduction<br />
5.2 The Farmhouse<br />
5.3 The Granary/Stable<br />
5.4 The Stable Block<br />
5.5 The Threshing Barn<br />
6.0 Summary assessment<br />
7.0 Acknowledgements<br />
8.0 Reference material<br />
5VJ. W t S l . M m<br />
Contents<br />
Figures<br />
Lincolnshire<br />
County Council<br />
1 9 MAR 2008<br />
Planning &<br />
Conservation<br />
Page<br />
Figure 1: Site location plan in red at scale 1: 25000<br />
Figure 2: Site plan detailing location and direction of ground floor photographs at scale<br />
1:200<br />
Figure 3: Site plan detailing location and direction of first floor photograph shots at<br />
scale 1:200<br />
Figure 4: Detailed elevation drawing of the Farmhouse at scale 1:100<br />
Figure 5: Detailed elevation drawing of the Granary/Stable at scale 1:100<br />
Figure 6: Detailed elevation drawing of the Stable Block at scale 1:100<br />
Figure 7: Detailed elevation drawing of the Threshing Barn at scale 1:100<br />
Figure 8:<br />
List of Colour plates<br />
Plate 1: Corner Farm looking north-west across the junction between Millfield Road<br />
and Peterborough Road.<br />
Plate 2: Site view looking south along the entrance driveway. The brick wall at the<br />
centre delineates a former covered yard area.<br />
Plate 3: Western elevation of the Farmhouse showing the pantiled roof with stone<br />
capped gables, and one complete and one part moulded stone window. The<br />
northern doorway and central barn doors were inserted into the building at a<br />
later date. The northern elevation has two modern casement windows.<br />
Plate 4: Detail of the southern half of the Farmhouse western elevation. Ground floor<br />
moulded stone three light window with a plain timber three light centre hung<br />
casement window on the first floor. An additional blocked in doorway may<br />
be seen in the ground floor.<br />
1<br />
1<br />
1<br />
1<br />
2<br />
2<br />
2<br />
3<br />
4<br />
5<br />
6<br />
7<br />
7
Plate 5: Barn doors and a single door inserted into the original fabric of the building.<br />
The single door truncates a blocked in moulded stone framed window. The<br />
timber framed four light window with a single casement opener sits on a<br />
stone sill adjacent to the barn doors.<br />
Plate 6: Southern <strong>farm</strong>house elevation showing stone capped gable with ashlar<br />
kneeler. Ground floor doorway and first floor glass brick window both with<br />
ashlar surrounds and keystone arch.<br />
Plate 7: Eastern elevation of the <strong>farm</strong>house with two small blocked in windows.<br />
Plate 8: The interior of the <strong>farm</strong>house showing the remaining part of the upper floor<br />
converted to a mezzanine over a storage area.<br />
Plate 9: Southern elevation of the granary illustrating the contemporary southern<br />
boundary wall, tied into the south western <strong>corner</strong>. A blocked up window can<br />
be seen at the centre and a blocked in door at the eastern <strong>corner</strong>.<br />
Plate 10: Eastern elevation of the Granary showing the ashlar quoins. The roof is<br />
steeply pitched with an internal brick chimney stack, a boarded up window<br />
with ashlar reveals, and a stone plaque inscribed J S 1773 above.<br />
Plate 11: Northern elevation of the Granary depicting the two ground floor doors and<br />
an access door to the loft space that would have been reached by an external<br />
staircase that is no longer there.<br />
Plate 12: Western elevation of the granary, showing the use of brick in the parts of the<br />
building not seen from the main frontage.<br />
Plate 13: Interior of Room 1 complete with internal timber partitioning and a<br />
transverse tie beam supporting the ceiling joists.<br />
Plate 14: Internal partitioning with upright post supporting the cross beams set at<br />
different levels.<br />
Plate 15: Brick fireplace built against the eastern wall of Room 2 in the Granary. Also<br />
shows the timber lintel of the blocked doorway set into the wall.<br />
Plate 16: This shot shows the internal door frame and step up from Room 3 to Room 4<br />
in the Granary roof space.<br />
Plate 17: Internal shot of Granary Room 4 showing internal stack and collar rafter roof<br />
with clasped purlins.<br />
Plate 18: Eastern elevation of the northern stable block range, showing three (of four)<br />
arched entranceways with rusticated architrave and ashlar archway.<br />
Plate 19: Interior of north Stable S2, looking north.<br />
Plate 20: Eastern elevation of the southern stable block range showing four doorways,<br />
each with a flat stone arch.<br />
Plate 21: Detailed shot of the internal vousoirs over doorways in Stable S2.<br />
Plate 22: Western wall of Stable S3 detailing slatted vents and the remaining studs<br />
from joists along the level of the vent head lintels.<br />
Plate 23: Internal shot of the southern Stable Block S3 showing wall plate incorporated<br />
into the wall and the two part stable doors with hinged window.<br />
Plate 24: Northern stable elevation, with ashlar qoins and tumbling at the gable.<br />
Plate 25: Southern elevation of the Threshing Barn detailing the bricked up full height<br />
doorway with inset door and ventilation holes built into the walls.<br />
Plate 26: Threshing Barn internal space looking north. Timbers and possible joist stubs<br />
may be seen in the upper parts of the walls suggesting an original loft space.<br />
Plate 27: Threshing barn roof detail showing morticed and pegged collar rafter with<br />
lapped clasped purlins.
Appendix 1: Colour plates<br />
Appendix 2: Photographic archive list<br />
Appendices<br />
Document control<br />
Element Name Date<br />
Report prepared by: Mike Daley 12/03/2008<br />
Report edited: Mark Allen 13/03/2008<br />
Report produced by: AAA 2008/006 14/13/2008<br />
Cover image: The 17 th century Farmhouse at Corner Farm
\<br />
Figure 1: Site location in red at scale 1:25000<br />
© Crown Copyright 2006. All rights reserved. License Number 100047330
1.0 Introduction<br />
1.1 Allen Archaeological Associates was commissioned by Alston Country Homes Ltd to<br />
undertake a RCHME Level 3 Building Survey of buildings at Corner Farm, located at<br />
the junction of Millfield Road and Peterborough Road, Market Deeping, Lincolnshire.<br />
This work was carried out to satisfy a planning condition issued by South Kesteven<br />
District Council in advance of the conversion of existing buildings on the site for<br />
residential use.<br />
1.2 This methodology conforms to guidance and best practice contained within Policy<br />
Guidance Note 15 (Planning and the Historic Environment), Planning Policy<br />
Guidance Note 16 (<strong>Archaeology</strong> and Planning) and Analysis and Recording for the<br />
Conservation and Control of Works to Historic Buildings (Association of Local<br />
Government Archaeological Officers). The specification for these works prepared by<br />
Allen Archaeological Associates (Allen 2008) also conforms to the English Heritage<br />
guidelines in Understanding Historic Buildings: A Guide to Good Recording Practice<br />
(English Heritage 2006) and the local guidelines in the Lincolnshire Archaeological<br />
Handbook: A Manual of Archaeological Practice (LCC 1998).<br />
1.3 A copy of the building survey report and the full project archive will be submitted to<br />
the local museum in Lincoln 'The Collection' for long term storage under Museum<br />
Accession Number: 2008.21<br />
2.0 Site Location and Description<br />
2.1 Market Deeping is approximately 11.8km north-north-west of Peterborough and<br />
42.8km south-west of Boston. The site occupies a 0.4 hectare <strong>corner</strong> plot north-west<br />
of the junction of Millfield Road and the B1524 Peterborough Road. It is centred<br />
uponNGR 513258 310852.<br />
2.2 Four buildings occupy the site arranged around a central <strong>farm</strong>yard, comprising a<br />
former 17 th century Farmhouse and Granary/Stable that are both Grade II listed<br />
(Listed Building Reference: 194571 and 194572), and a Threshing Barn and Stable<br />
Block.<br />
2.3 The <strong>farm</strong> is illustrated on the enclosure map of 1815 (Figure 8) that details the<br />
Farmhouse, Barn and Granary as existing structures at this time. On this plan the<br />
Granary appears to have been extended further westwards with an adjoining building,<br />
probably a cart shed, aligned along the southern site boundary.<br />
2.4 The enclosure map also demonstrates that the junction upon which the site is now<br />
located has been subject to a programme of road re-alignment in more recent times,<br />
facilitated by the removal of die adjacent property to the east of Corner Farm. Later<br />
mapping (1952 Ordnance Survey map, not re-produced in this report) of the area has<br />
shown that this work was carried in the latter half of the 20 th century.<br />
2.5 The 1904 Ordnance Survey map (Figure 9) illustrates changes specific to the site,<br />
with the addition of the stable block range along the western site boundary and the<br />
removal of the building that was attached to the granary along the southern site<br />
frontage. This cartographic evidence for the re-development of the site would<br />
possibly correspond with the 20 th century alterations to the fabric of the remaining<br />
buildings.<br />
1
2.6 The site is currently bounded to the east and south by the road junction with a fenced<br />
paddock to the north and garden fencing delineating the western extent of the site.<br />
3.0 Planning background<br />
3.1 Full planning permission was granted for the conversion of existing <strong>farm</strong> buildings<br />
for residential use (Planning References: S07/1301/56, S07/1499/56, and<br />
S07/LB/6887/56). Permission was granted subject to the implementation of a<br />
RCHME Level 3 survey of the existing buildings prior to the commencement of any<br />
works associated with their re-development.<br />
4.0 Methodology<br />
4.1 The survey was undertaken on the 14 th of February 2008 and conformed to a<br />
specification for these works prepared by Allen Archaeological Associates (Allen<br />
2008) and the English Heritage guidelines in Understanding Historic Buildings: A<br />
Guide to Good Recording Practice (English Heritage 2006).<br />
4.2 The building record incorporates a site plan, measured plans of ground and upper<br />
floors and elevations reproduced at appropriate scales (Figures 2 - 7). Figures are<br />
based upon plans supplied by Alston Country Homes Ltd.<br />
4.3 The cameras used for this survey were a 28-300mm Fujifilm Finepix digital and 36-<br />
400mm Kodak P850 digital. Only the <strong>farm</strong>house had internal electric lighting with<br />
little internal illumination available in the other buildings for some of die internal<br />
shots. All shots of architectural detail incorporated an appropriate metric scale bar<br />
where possible with all shots located upon a scaled base plan of the buildings<br />
(Figures 2 and 3)<br />
4.4 A selection of the photographs are included within this report and a list of all shots<br />
taken is reproduced as an appendix at the end of the report (Appendix: 1). The full<br />
photographic archive will be submitted to the Lincolnshire Archives.<br />
5.0 Results<br />
5.1 Introduction<br />
5.1.1 Corner Farm consists of a cluster of four buildings that occupy a prominent <strong>corner</strong><br />
position arranged around a central <strong>farm</strong>yard. The main <strong>farm</strong>house is aligned with<br />
Peterborough Road and forms part of the eastern site boundary. Adjacent to the<br />
Farmhouse across an entrance accessed from Millfield Road is the Granary/Stable<br />
building that is incorporated into the southern boundary wall. Located in the southwest<br />
<strong>corner</strong> of the site and forming part of the western boundary is a range of stables<br />
comprised of two distinct but adjoining blocks. The Threshing barn is in the northern<br />
part of the site, and is surrounded by open yard space opposite to a modern Dutch<br />
barn to the north, and an open sided hay store to the west. Brick walling has been<br />
constructed to delineate areas within the central yard that until recently housed a large<br />
open sided steel framed structure.<br />
2
5.2 The Farmhouse (Figures 2-4; Appendix 1 Plates 1 to 8)<br />
5.2.1 This building is constructed with roughly coursed limestone rubble walling with<br />
rusticated ashlar quoins bonded by lime based mortar. It has a gabled roof with stone<br />
capped parapets and moulded stone kneelers, and ceramic pantiles cover the roof<br />
area, capped by half round clay ridge tiles.<br />
5.2.2 At one and a half storeys in height, the building has a full height ground floor with<br />
first floor garret space opened up by utilising a collar rafter roof. The original<br />
common rafters are intact with new timbers added alongside to take the weight of the<br />
roof.<br />
5.2.3 The main west elevation consists of four bays. The ground floor has an off-centre<br />
double barn doorway with timber lintel and frame adjacent to a single opening light<br />
timber framed window set upon a moulded stone sill with ashlar architrave detailing.<br />
5.2.4 To the right is a three light 17 th Century ovolo mullioned window with moulded<br />
surround and cornice and a blocked doorway with ashlar architrave.<br />
5.2.5 To the left is a blocked window with 17 th century cornice that is truncated by a later<br />
single planked door with timber lintel and surround.<br />
5.2.6 On the first floor is a three light centre hung casement window with the remnants of<br />
the original square hung lattice leaded lights in the right panel.<br />
5.2.7 The south elevation has a plank door on the ground floor with a 20 th century glazed<br />
brick window set into the roof gable. Both features have ashlar architrave and key<br />
stone lintels.<br />
5.2.8 The east elevation has plain walling with two small timber framed windows (now<br />
blocked) with re-used timber lintels.<br />
5.2.9 The north elevation appears to have been extensively re-built with modern casement<br />
windows inserted at ground and first floor level. This gable has an internal cinder<br />
block wall inserted, with steel 'catnip' lintels over the modern windows. Two Iron<br />
cross shaped tie plates are located in the upper part of the gable wall above the first<br />
storey window head.<br />
5.2.10 In its present state the building is open plan with a store room at the southern end<br />
supporting an internal mezzanine deck created by the removal of the remaining garret<br />
floor and cross beams. The joists for the deck were of plain squared timber morticed<br />
into a large squared bridgeing beam (cross beam), with one end set into the southern<br />
gable wall.<br />
5.2.11 The location of two cross beams (only the stubs remain) and external positions of<br />
windows and the door would indicate that it was originally a four roomed plan with a<br />
loft extending the full length of the building.<br />
5.2.12 As a result of several phases of alteration, the location of the original chimney stack<br />
and its place within the functional arrangement of space within the building cannot be<br />
determined.<br />
3
5.3 The Granary/Stable (Figures 2, 3 and 5; Appendix 1: Plates 9 to 17)<br />
5.3.1 This Grade II 17 th century building consists of one and a half storey two bay, single<br />
internal stack construction containing two ground floor rooms with a two roomed<br />
granary above.<br />
5.3.2 The walling was constructed in roughly coursed limestone rubble with ashlar quoins<br />
bonded by a lime-based mortar. It has a gabled roof with an internal stack at the<br />
eastern gable wall.<br />
5.3.3 The western elevation is constructed from limestone up to joist level then re-used soft<br />
faced bricks laid in English bond form the uppermost part of the gable. The roof is<br />
covered by collyweston stone tiles with half round ceramic tiles along the gable.<br />
5.3.4 The soath elevation has a blocked in door and window both with rusticated ashlar<br />
jamb and architrave. The south-western <strong>corner</strong> of the building forms a contemporary<br />
build with the southern boundary walling.<br />
5.3.5 The east gable elevation has a planked window on the second floor with rusticated<br />
ashlar architrave and a timber frame and lintel. Close to the gable apex is a stone<br />
plaque with raised details (depicting J.S 1773) and a moulded stone cornice.<br />
5.3.6 The north elevation has two ground floor timber plank doors. On the right is a single<br />
door occupying a partly in-filled cart shed/stable door with a timber lintel. To the left<br />
is a single timber framed doorway with the ashlar quoins of the north-east <strong>corner</strong> of<br />
the building extending to form the eastern door jamb. A stub of later brick walling<br />
abuts the centre of this elevation and extends for approximately 1.5m. The end<br />
forming an entranceway to the yard with an opposing length of wall.<br />
5.3.7 On the first (Granary) floor is a single central planked doorway that would be<br />
accessed by a ladder from outside.<br />
5.3.8 Room 1 was separated from Room 2 by a central timber partition constructed with<br />
timbers set into the walls and with a single central stable door. The jamb of this door<br />
supports the bridgeing beam that carries the morticed joists and plank floor of Room<br />
3 above.<br />
5.3.9 Whilst Room 1 had a very low ceiling, Room 2 has a bridgeing beam set 0.65m<br />
higher, giving a stepped profile to the internal spaces. Room 2 also has timber lintels<br />
for the blocked door and window set into the front wall.<br />
5.3.10 A chimney stack containing an open brick built fire place with a cambered arch is on<br />
the east wall.<br />
5.3.11 Room 3 on the Granary floor occupies the internal roof space accessed via the<br />
doorway in the northern elevation. The roof is constructed using common rafter<br />
collared trusses with clasped purlins located onto a timber wall plate that continues<br />
across the internal face of the western gable. Much of this superstructure uses re-used<br />
timbers, with evidence of repairs and stabilisation of common rafters with new<br />
timber.<br />
5.3.12 Room 4 is accessed through a heavy wooden frame with morticed and pegged joints.<br />
The original hinge crooks and structural iron strapping is still present on the frame.<br />
4
The internal brick chimney stack occupies the eastern gable wall to the right of the<br />
planked window.<br />
5.4 The Stable Block (Figures 2, 3 and 6; Appendix 1: Plates 18 to 24)<br />
5.4.1 This building consists of two separate blocks of stables forming the western extent of<br />
the <strong>farm</strong>yard area. It is constructed in roughly coursed limestone bonded by limebased<br />
mortar with a gabled roof of corrugated asbestos sheeting.<br />
5.4.2 The eastern elevation has eight stable doorways equally spaced across the frontage.<br />
In the southern block there are four plank-built lower stable doors, two with six light<br />
glazed upper panels, and two with plank shutters. Each doorway header boasts a flat<br />
arch of limestone soldiers. The northern frontage has four arched doorways<br />
constructed of ashlar blocks with a rusticated architrave and an internal limestone<br />
voussoir. Full height open slatted doors on iron strap hinges are fitted to the external<br />
opening with plank-built stable doors fitted to the interior.<br />
5.4.3 The southern elevation is coursed roughly dressed limestone walling with an owl<br />
hole at the apex of the gabled roof and large ashlar block quoins at the <strong>corner</strong>s.<br />
5.4.4 The western elevation southern block has four small equidistant timber framed and<br />
slatted ventilation apertures, each headed by a course of limestone soldiers forming a<br />
flat arch. The northern block of this range is of plain limestone walling that has a<br />
significant outward bulge.<br />
5.4.5 The northern elevation is constructed the same fabric and build as the south<br />
elevation, with the exception of tumbling at the gables with dressed ashlar blocks.<br />
5.4.6 The southern (and earliest) part of the block is divided internally into two loose boxes<br />
separated by a partition wall constructed in late 19 th century brick. Each has two small<br />
square timber slatted ventilation panels in the rear wall with a wooden lintel of reused<br />
timber. The relict joints in the lintel timbers suggest their previous use in close<br />
studded or muntin and plank timber walling.<br />
5.4.7 A wall plate is incorporated into the stone walling at each gable effectively acting as a<br />
tie beam across the structure. Joist stubs and a wall plate set into the western wall at<br />
the same height as the window lintels, and corresponding with the wallplate set into<br />
the southern gable wall, may suggest a loft space/hay store over the stables.<br />
5.4.8 The roof of the southern block consists of eight collar rafters with clasped purlins<br />
supporting common rafters. The roof is also supported by eight vertical posts set into<br />
the modern concrete floor. Some timber elements of this roof (the cross beams) may<br />
be original, although it is mostly constructed of replacement timbers.<br />
5.4.9 The northern part of the stable block is also divided into two loose boxes with a half<br />
timber partition.<br />
5.4.10 The roof consists of eight principle trusses with dovetailed halved joint between<br />
collar and principle rafter and clasped purlins supporting common rafters. The<br />
southern and northern pair of rafters have additional struts supporting the collars.<br />
5.4.11 Eight timber posts are also set into the concrete floor to support the roof<br />
superstructure.
5.5 The Threshing Barn (Figures 2, 3 and 7; Appendix 1: Plates 25 to 27)<br />
5.5.1 The barn is constricted with a 0.70m foundation of roughly dressed, coursed (Kentish<br />
rag style) limestone rubble followed by dressed and coursed stone walling. The<br />
<strong>corner</strong>s are finished with large ashlar quoins and the gabled roof is covered by<br />
corrugated asbestos sheeting.<br />
5.5.2 The southern elevation has a full height off centre doorway with ashlar jambs, which<br />
has been infilled with modern brickwork. A new entrance has been constructed with<br />
timber doorframe with plank-built door incorporated into the brickwork infill. Eight<br />
square ventilation holes arranged on two levels have been built into the wall fabric.<br />
5.5.3 The western elevation is of the same limestone build, with five ventilation holes and<br />
a timber framed window set into the roof gable.<br />
5.5.4 The northern elevation mirrors that of the south, apart from large sliding plank barn<br />
doors filling two thirds of the original full height doorway. A timber lintel over the<br />
barn doors supports modern brickwork that infills the remainder of the opening.<br />
Seven squared ventilation holes are arranged on two levels on this side of the<br />
building.<br />
5.5.5 The eastern elevation replicates the construction of the western elevation.<br />
5.5.6 The interior of the barn retains no internal features and is open in plan up to the full<br />
roof height, with sections of timber wall plate and joist stubs projecting from the<br />
upper levels of the walls possibly indicating there may have been a floored loft space<br />
as part of the original build.<br />
5.5.7 The roof is constructed using collared rafters with clasped and lapped purlins<br />
supporting common rafters. The rafters are jointed into a timber wall plate along the<br />
top of the walls that supports two large cross beams.<br />
6.0 Summary assessment<br />
6.1 The Farmhouse has clearly undergone successive adaptations in use that have resulted<br />
in significant modifications to the original fabric of the structure. Some of this work<br />
has not used materials that are in keeping with the original fabric and has<br />
consequently succeeded in detracting from the historic character of the building. A<br />
significant example of modification is evidenced by the insertion of modern casement<br />
windows to the northern elevation and internal consolidation with cinder block<br />
walling. The removal of the chimney stack, and most of the internal cross beams,<br />
joists, wall partitions and flooring has also substantially reduced the historic fabric of<br />
the building.<br />
6.2 The external facades, although in need of some remedial works, do however retain<br />
some original detailing, including a fine stone mullioned window.<br />
6.3 The Granary does retain significant architectural elements. Apart from the external<br />
fa9ade, this includes a ground floor arrangement of substantial timbers that delineate<br />
internal spaces whilst providing support for the upper floors. The variations in<br />
building fabric, blocked in doorway and window and the southern boundary wall that<br />
is bonded into the southern elevation of the building may also be considered as<br />
significant elements of the buildings historic fabric.<br />
6
6.4 The Stables appear for the most part structurally sound (apart from some bulging of<br />
the northern part of the western wall) and offer a number of architectural details<br />
including decorative stonework on the doorways and tumbling at the northern gable.<br />
6.5 The Threshing Barn has been modified with the blocking of the original full height<br />
doorways with modern brick to facilitate a change of use. This element of the<br />
structure may be considered as intrusive and detracts from the character of the<br />
building as a whole.<br />
6.6 The buildings included within this survey are in various states of decay. They do<br />
however retain some architectural elements that may be considered as intrinsic to the<br />
historic character of each building. It would undoubtedly enhance the character of the<br />
re-development that where practicable they be retained and incorporated into the<br />
proposed scheme of works.<br />
7.0 Acknowledgements<br />
7.1 Allen Archaeological Associates would like to thank Alston Country Homes Ltd for<br />
commissioning this survey.<br />
8.0 Reference material<br />
Allen, M., 2008, Specification for a Building Survey: Corner Farm , Towngate West, Market<br />
Deeping Lincolnshire. Allen Archaeological Associates.<br />
English Heritage, 2006, Understanding historic buildings: A guide to good recording<br />
practice, English Heritage, Swindon<br />
Baker D, Meeson B, Haigh D, Mcniel R, Rosier C, 1997 Analysis and Recording for the<br />
Conservation and Conntrol of Works to historic buildings. Association of Local Government<br />
Archaeological Officers.<br />
Lincolnshire County Council, 1998, Lincolnshire Archaeological Handbook A manual of<br />
archaeological practice, Lincolnshire County Council<br />
Brunskill, R W., 1997, Brick Building in Britain. Victor Gollanecz Ltd.<br />
Brunskill, R. W,. 1992, Traditional Buildings of Britain. Victor Gollanecz Ltd.<br />
Brunskill, R W., 1987, Illustrated Handbook of Vernacular Architecture. Faber & Faber.<br />
Gibbons 1815 A Map of the Parish of Market Deeping in the County of Lincoln. Enclosure<br />
award map<br />
Morriss, R. K., 2004, The <strong>Archaeology</strong> of Buildings. Tempus.<br />
1904 2 nd Edition Ordnance Survey Map of Lincolnshire 25 " to 1 mile.<br />
Osborne, A. L., 1967, English Domestic Architecture. Country Life Ltd<br />
7
Swallow, P., Dallas R, Jackson J, Watt D, 2004 Measurement and Recording of Historic<br />
Buildings, 2 nd edition. Donhead<br />
1990, Planning Policy Guidance Document No 16 (PPG 16) <strong>Archaeology</strong> and Planning.<br />
Department of the Environment.<br />
1990, Planning Policy Guidance Document No 15 (PPG 15) Planning and the Historic<br />
Environment. Department of the Environment.<br />
L.C.C., 1998, Lincolnshire Archaeological Handbook: a manual of archaeological practice.<br />
Lincoln, Lincolnshire County Council, Built Environment Dept<br />
Pickles D. and Lake J., 2006, The conversion of traditional <strong>farm</strong> buildings: a guide to good<br />
practice, English Heritage, Swindon<br />
8
Appendix 1: Colour plates (Shot Number corresponds with location on Figures 2 and 3)<br />
Plate 1 (Shot 02): Corner Farm looking north-west across the junction between<br />
Millfield Road and Peterborough Road.<br />
Plate 2 (Shot 1): Site view looking south along the entrance driveway. The brick<br />
wall at the centre delineates a former covered yard area.
Plate 3 (Shot 40): Western elevation of the Farmhouse showing the pantiled roof<br />
with stone capped gables, and one complete and one part moulded stone window.<br />
The northern doorway and central barn doors were inserted into the building at a<br />
later date. The northern elevation has two modern casement windows.<br />
Plate 4 (Shot 45): Detail of the southern half of the Farmhouse western elevation.<br />
Ground floor moulded stone three light window with a plain timber three light<br />
centre hung casement window on the first floor. An additional blocked in doorway<br />
may be seen in the ground floor.
Plate 5 (Shot 41): Barn doors and a single door inserted into the original fabric<br />
of the building. The single door truncates a blocked in moulded stone framed<br />
window. The timber framed four light window with a single casement opener sits<br />
on a stone sill adjacent to the barn doors.<br />
Plate 6 (Shot 47): Southern <strong>farm</strong>house<br />
elevation showing stone capped gable<br />
with ashlar kneeler. Ground floor<br />
doorway and first floor glass brick<br />
window both with ashlar surrounds<br />
and keystone arch.
Plate 7 (Shot 50): Eastern elevation of the <strong>farm</strong>house with two small blocked<br />
in windows.<br />
Plate 8 (Shot 54): The<br />
interior of the <strong>farm</strong>house<br />
showing the remaining part<br />
of the upper floor converted<br />
to a mezzanine over a<br />
storage area.<br />
1
Plate 9 (Shot 07): Southern elevation of the Granary illustrating the<br />
contemporary southern boundary wall, tied into the south western <strong>corner</strong>. A<br />
blocked up window can be seen at the centre and a blocked in door at the eastern<br />
<strong>corner</strong>.<br />
Plate 10 (Shot 4): Eastern<br />
elevation of the Granary showing<br />
the ashlar qoin <strong>corner</strong>s. The roof<br />
is steeply pitched with an internal<br />
brick chimney stack, a boarded up<br />
window with ashlar reveals, and a<br />
stone plaque inscribed J S 1773<br />
above.
Plate 11 (Shot 9): Northern elevation of the Granary depicting the two ground<br />
floor doors and an access door to the loft space that would have been reached by an<br />
external staircase that is no longer there.<br />
Plate 12 (Shot 11): Western<br />
elevation of the Granary, showing<br />
the use of brick in the parts of the<br />
building not seen from the main<br />
frontage.
•<br />
Plate 13 (Shot 13): Interior of Room 1 complete with internal timber<br />
partitioning and a transverse tie beam supporting the ceiling joists.<br />
Plate 14 (Shot 20): Internal partitioning with upright post supporting the<br />
cross beams set at different levels.
Plate 15 (Shot 17): Brick fireplace built<br />
against the eastern wall of Room 2 in the<br />
Granary. Also shows the timber lintel of<br />
the blocked doorway set into the wall.<br />
Plate 16 (Shot 25): This shot<br />
shows the internal door frame<br />
and step up from Room 3 to<br />
Room 4 in the Granary roof<br />
space.
Plate 17 (Shot 30): Internal shot of Granary Room 4 showing internal stack and<br />
collar rafter roof with clasped purlins.<br />
Plate 18 (Shot 72): Eastern elevation of the northern stable block range,<br />
showing three (of four) arched entranceways with rusticated architrave and<br />
ashlar archway.
»<br />
Plate 19 (Shot 85): Interior of north Stable S2 looking north.<br />
Plate 20 (Shot 73): Eastern elevation of the southern stable block range showing<br />
four doorways, each with a flat stone arch.
Plate 22 (Shot 98): Western wall of Stable S3 detailing slatted vents and the<br />
remaining studs from joists along the level of the vent head lintels.<br />
- .<br />
21 (Shot 84): Detailed<br />
of the internal vousoirs<br />
doorways in Stable S2.
Plate 24 (Shot 81): Northern Stable elevation with ashlar qoins and tumbling<br />
at the gable.<br />
Plate 23(Shot 96): Internal shot<br />
of the southern Stable Block S3<br />
showing wall plate incorporated<br />
into the wall and the two part<br />
stable doors with hinged window.
Plate 25 (Shot 107): Southern elevation of the Threshing Barn detailing the bricked<br />
up full height doorway with inset door and ventilation holes built into the walls.<br />
Plate 26 (Shot 109): Threshing Barn internal space looking north. Timbers and<br />
possible joist stubs may be seen in the upper parts of the walls suggesting an<br />
original loft space.
Stables<br />
Threshing Barn<br />
Footpath<br />
Granary""^"<br />
Figure 2 : Site plan detailing location and direction of ground floor photographic shots at scale 1:200<br />
Farmhouse
Scale 1:200<br />
Figure 3: Site plan detailing location and direction of first floor photographic shots at scale 1:200<br />
10m
Western elevation<br />
Eastern Elevation<br />
Limestone walls<br />
Limestone walls<br />
Pantiles<br />
Pantiles<br />
Figure 4: Detailed elevation drawings of the Threshing Barn at scale 1:100<br />
H<br />
i— i<br />
r~<br />
L _<br />
t<br />
i<br />
i<br />
Scale 1:100<br />
10m<br />
Southern elevation
North Elevation<br />
Figure 5: Detailed elevation drawings of the Threshing Barn at scale 1:100<br />
Southern<br />
boundary wall<br />
0 10m<br />
Scale 1:100<br />
Collyweston stone tiles<br />
iilf!<br />
'//<br />
y/ /<br />
/<br />
/ //<br />
/ A<br />
//////> A<br />
South elevation
Figure 6: Detailed elevation drawings of the Threshing Barn at scale 1:100
South elevation<br />
Corrugated asbestos roof<br />
• •<br />
Limestone block walls<br />
• •<br />
Coursed rubble foundation<br />
East elevation<br />
Brick infill<br />
Figure 7: Detailed elevation drawings of the Threshing Barn at scale 1:100<br />
h<br />
•<br />
1<br />
Scale 1:100<br />
•<br />
North elevation<br />
10m<br />
•<br />
West elevation
Key<br />
Buildings at Corner Farm<br />
/ This area of the map /<br />
• too fragile to copy<br />
Figure 8: An extract from the 1815 enclosure map of Market Deeping, not to scale<br />
(after Gibbons 1815)
3\<br />
Figure 9: Corner Farm highlighted in red, on an extract from the 1904 2nd edition Ordnance Survey Map<br />
(not to scale)<br />
1




