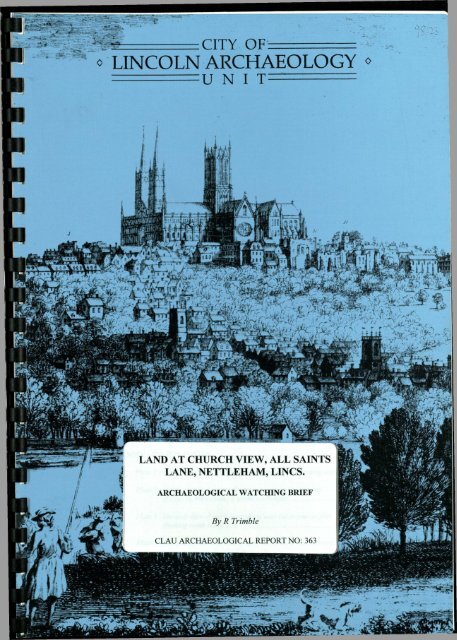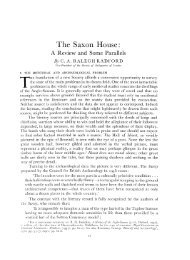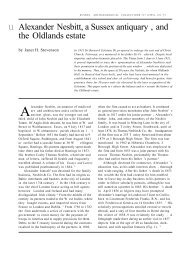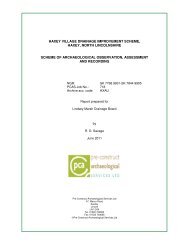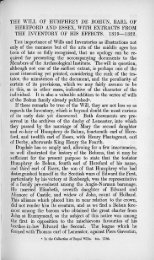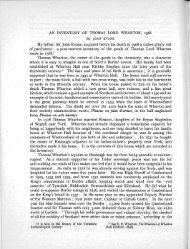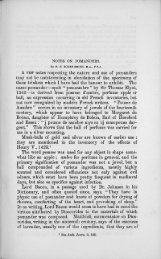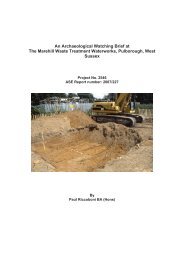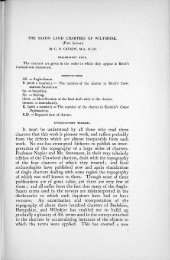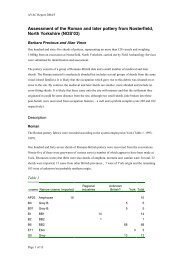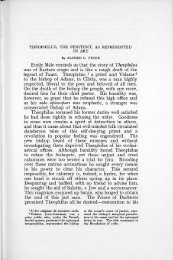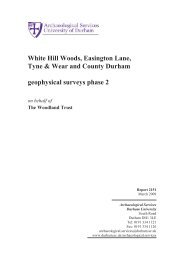land at church view, all saints lane, nettleham, lincs. - Archaeology ...
land at church view, all saints lane, nettleham, lincs. - Archaeology ...
land at church view, all saints lane, nettleham, lincs. - Archaeology ...
Create successful ePaper yourself
Turn your PDF publications into a flip-book with our unique Google optimized e-Paper software.
TTY O P = =<br />
o LINCOLN ARCHAEOLOGY o<br />
-U N I T<br />
[j r* »"<br />
LAND AT CHURCH VIEW, ALL SAINTS<br />
LANE, NETTLEHAM, LINCS.<br />
By R Trimble
Lincolnshire County C<br />
<strong>Archaeology</strong> £. ciion<br />
1 ?. NOV 98<br />
a^cJe. t l / l i M
M<br />
a<br />
« *<br />
A<br />
Report to<br />
Whe<strong>at</strong>ley Construction Ltd.<br />
November 1998<br />
Prepared by<br />
The City of Lincoln <strong>Archaeology</strong> Unit<br />
Charlotte House<br />
The Lawn<br />
Union Road<br />
Lincoln<br />
LN1 3BL<br />
Tel: Lincoln (01522) 545326<br />
Fax: Lincoln (01522) 548089<br />
©CLAU<br />
Site Code: NAS98<br />
LCCMAccession No.: 141.98<br />
NGR: TF 008/754<br />
LAND AT CHURCH VIEW, ALL SAINTS<br />
LANE, NETTLEHAM, LINCS.<br />
ARCHAEOLOGICAL WATCHING BRIEF<br />
By R Trimble<br />
CLAU ARCHAEOLOGICAL REPORT NO: 363
LAND AT CHURCH VIEW, ALL SAINTS<br />
LANE, NETTLEHAM, LINCS.<br />
Contents<br />
Archaeological W<strong>at</strong>ching Brief<br />
NON-TECHNICAL SUMMARY 1<br />
1.0 INTRODUCTION 2<br />
2.0 SITE LOCATION AND TOPOGRAPHY 2<br />
3.0 THE SCHEME OF REDEVELOPMENT 2<br />
4.0 ARCHAEOLOGICAL AND HISTORICAL BACKGROUND 2<br />
5.0 METHODOLOGY 3<br />
6.0 RESULTS 3<br />
6.1 The Compound Area 3<br />
6.2 The New Access Road 3<br />
6.3 The Garden Area 3<br />
7.0 DISCUSSION AND CONCLUSIONS 4<br />
8.0 ACKNOWLEDGEMENTS 4<br />
9.0 BIBLIOGRAPHY 4<br />
10.0 LHA NOTE/ARCHIVE DETAILS 5<br />
8.1 LHA Note Details 5<br />
8.2 Archive Details 5<br />
APPENDIX - COLOUR PLATES 6<br />
Pl<strong>at</strong>e 1 - General <strong>view</strong> of the stripped compound area (looking south) 6<br />
Pl<strong>at</strong>e 2 - Excav<strong>at</strong>ion in progress for the access road to the west<br />
of Church View (looking north/north-east) 6<br />
Pl<strong>at</strong>e 3 - General <strong>view</strong> of work in progress over the extension plot<br />
(looking south-east) 7<br />
Pl<strong>at</strong>e 4 - Section 1 - showing str<strong>at</strong>igraphy <strong>at</strong> the north west corner<br />
of the extension plot (looking north) 7<br />
Pa 8 e
List of Illustr<strong>at</strong>ions<br />
Fig. 1 Loc<strong>at</strong>ion Map - scale 1:50 000<br />
Fig.2 Site Loc<strong>at</strong>ion Map - scale 1:10 000<br />
Fig.3 Loc<strong>at</strong>ion plan showing areas of recording - scale 1:500<br />
Fig.4 Section 1 - scale 1:20
C.L.A. U. Report No.363: Land <strong>at</strong> Church View, All Saints Lane, Nettleham, Lines.<br />
LAND AT CHURCH<br />
VIEW, ALL SAINTS<br />
LANE, NETTLEHAM,<br />
LINCS.<br />
ARCHAEOLOGICAL<br />
WATCHING BRIEF<br />
NON-TECHNICAL SUMMARY<br />
This report describes the results of an<br />
archaeological w<strong>at</strong>ching brief carried out by<br />
the City of Lincoln <strong>Archaeology</strong> Unit (CLAU)<br />
during groundworks rel<strong>at</strong>ing to the<br />
construction of an extension, new warden's<br />
bungalow and new access roads <strong>at</strong> an elderly<br />
persons home <strong>at</strong> Church View, All Saints<br />
Lane, Nettleham. The work was<br />
commissioned by Whe<strong>at</strong>ley Construction<br />
Limited in response to an archaeological<br />
condition of planning consent set by West<br />
Lindsey District Council and was completed<br />
during the period 23 June 1998 - 19 August<br />
1998.<br />
The village of Nettleham lies within the<br />
administr<strong>at</strong>ive district of West Lindsey, <strong>at</strong> a<br />
distance of c.5 km to the north-east of Lincoln<br />
city centre. Church View (NGR TF 008/754)<br />
is situ<strong>at</strong>ed to the north of All Saints Lane, <strong>at</strong> a<br />
distance of approxim<strong>at</strong>ely 100m north of the<br />
<strong>church</strong> of All Saints. Archaeological recording<br />
was carried out primarily during work to form<br />
a site compound area, during ground<br />
reductions prior to the construction of new<br />
access roads, and during groundworks rel<strong>at</strong>ing<br />
to construction of the extension and bungalow<br />
to the north of the existing Church View<br />
building.<br />
A fairly uniform str<strong>at</strong>igraphy of limestone<br />
brash, overlain by a thick deposit of probable<br />
ploughsoil representing medieval/post<br />
medieval arable <strong>land</strong> use, and then topsoil was<br />
recognised over the entire site. There was no<br />
evidence of archaeologic<strong>all</strong>y significant<br />
deposits or artefacts, the only vari<strong>at</strong>ion to the<br />
sequence already outlined being the modern<br />
pits to the east of the extension plot. Despite<br />
this absence of archaeologic<strong>all</strong>y significant<br />
remains, the project has contributed<br />
substanti<strong>all</strong>y to knowledge of deposit<br />
characteristics in this part of the village of<br />
1<br />
Nettleham. This inform<strong>at</strong>ion may be used to<br />
inform future archaeological resource<br />
management decisions.
C.L.A. U. Report No. 363: Land <strong>at</strong> Church View, All Saints Lane, Nettleham, Lines.<br />
LAND AT CHURCH<br />
VIEW, ALL SAINTS<br />
LANE, NETTLEHAM,<br />
LINCS.<br />
ARCHAEOLOGICAL<br />
WATCHING BRIEF<br />
1.0 INTRODUCTION<br />
This report describes the results of an<br />
archaeological w<strong>at</strong>ching brief carried out by<br />
the City of Lincoln <strong>Archaeology</strong> Unit (CLAU)<br />
during groundworks rel<strong>at</strong>ing to the<br />
construction of an extension, new warden's<br />
bungalow and new access roads <strong>at</strong> an elderly<br />
persons home <strong>at</strong> Church View, All Saints<br />
Lane, Nettleham. The w<strong>at</strong>ching brief was<br />
commissioned by Whe<strong>at</strong>ley Construction<br />
Limited in response to an archaeological<br />
condition of planning consent set by West<br />
Lindsey District Council and was maintained<br />
during <strong>all</strong> major groundworks carried out over<br />
the period 23 June 1998 - 19 August 1998. In<br />
the light of inform<strong>at</strong>ion from this work,<br />
indic<strong>at</strong>ing a low probability for disturbance of<br />
archaeologic<strong>all</strong>y significant deposits, the<br />
w<strong>at</strong>ching brief was discontinued with the<br />
agreement of the Assistant County<br />
Archaeological Officer.<br />
The inform<strong>at</strong>ion in this document is presented<br />
with the proviso th<strong>at</strong> further d<strong>at</strong>a may yet<br />
emerge. The Unit, its members and employees<br />
cannot, therefore, be held responsible for any<br />
loss, delay or damage, m<strong>at</strong>erial or otherwise,<br />
arising out of this report. The document has<br />
been prepared in accordance with the terms of<br />
the Unit's Articles of Associ<strong>at</strong>ion, the Code of<br />
Conduct of the Institute of Field<br />
Archaeologists, and The Management of<br />
Archaeological Projects 2 (English Heritage,<br />
1991).<br />
2.0 SITE LOCA TION AND<br />
TOPOGRAPHY (see Fig. 1)<br />
The village of Nettleham lies within the<br />
administr<strong>at</strong>ive district of West Lindsey, <strong>at</strong> a<br />
distance of c. 5 km to the north-east of Lincoln<br />
city centre. Church View (NGR TF 008/754)<br />
2<br />
is situ<strong>at</strong>ed to the north of All Saints Lane, <strong>at</strong> a<br />
distance of approxim<strong>at</strong>ely 100m north of the<br />
<strong>church</strong> of All Saints. The site consisted of the<br />
existing two-storey building with lawns to the<br />
front extending to All Saints Lane to the south<br />
and an access road to the east and north. A<br />
sm<strong>all</strong> car park to the north of the adjacent<br />
Line<strong>land</strong>s buildings came within the area for<br />
redevelopment as did a much overgrown<br />
garden to the north of Church View. The<br />
l<strong>at</strong>ter area, comprising approxim<strong>at</strong>ely one<br />
third of the site, was separ<strong>at</strong>ed from Church<br />
View by a 1.5m high stone w<strong>all</strong>. The site and<br />
its immedi<strong>at</strong>e surroundings overlie a geology<br />
of Lincolnshire Limestone of the Lower<br />
Oolite.<br />
3.0 THE SCHEME OF<br />
REDEVELOPMENT<br />
The scheme of redevelopment consisted of the<br />
construction of a north-south extension in the<br />
area to the north of the existing Church View<br />
buildings, with a new warden's bungalow to<br />
be built in the eastern part of the previously<br />
enclosed garden. This entailed the demolition<br />
of the stone w<strong>all</strong> forming the existing property<br />
boundary. The construction of a replacement<br />
access road to the west necessit<strong>at</strong>ed the<br />
demolition of some sm<strong>all</strong> outbuildings<br />
immedi<strong>at</strong>ely to the west of the Church View<br />
building. Enabling works included the<br />
construction of a sm<strong>all</strong> contractor's compound<br />
close to the eastern entrance to the site.<br />
4.0 ARCHAEOLOGICAL AND<br />
HISTORICAL BACKGROUND<br />
Casual finds, including a polished stone axe<br />
(SMR Ref. 52383), <strong>at</strong>test to archaeological<br />
activity from the Neolithic period onwards in<br />
the immedi<strong>at</strong>e vicinity of Nettleham. The<br />
Romano-British period is also well<br />
represented with the discovery of a possible<br />
temple and other buildings in gardens to the<br />
east of the village (SMR Ref. 50639). Further<br />
finds to the west of the village <strong>at</strong> NGR TF<br />
0052/7527 (SMR Ref. 52380) and in the area<br />
of the Medieval Bishop's Palace (see below)<br />
indic<strong>at</strong>e Romano-British settlement in the<br />
area.<br />
An Early Anglo-Saxon copper brooch (NGR<br />
TF 0100/7590, SMR Ref. 52413), a fragment<br />
of possible annular brooch (NGR TF
C.L.A. U. Report No.363: Land <strong>at</strong> Church View, All Saints Lane, Nettleham, Lines.<br />
0110/7570, SMR Ref. 52394), a L<strong>at</strong>e Anglo-<br />
Saxon loomweight (NGR TF 0048/7520, SMR<br />
Ref. 52379), and Middle and L<strong>at</strong>e Saxon<br />
pottery from the Police St<strong>at</strong>ion site indic<strong>at</strong>e<br />
continu<strong>at</strong>ion of archaeological activity during<br />
the Anglo-Saxon period. Further evidence for<br />
Anglo-Saxon as well as Saxo-Norman<br />
occup<strong>at</strong>ion was recovered during excav<strong>at</strong>ions<br />
on the site of the Bishop's Palace (see below).<br />
The focal point of the medieval settlement of<br />
Nettleham appears to be a large green (now<br />
two thirds infilled by l<strong>at</strong>er development) to the<br />
north east of the <strong>church</strong>, which may origin<strong>all</strong>y<br />
have been placed alongside a regular two row<br />
east-west street plan (Everson P, Unpublished<br />
Archive Notes). Earthwork remains of the<br />
former Bishop's Palace, a Royal Manor<br />
granted in 1101 to Robert Bloet, Bishop of<br />
Lincoln, lie to the south of the High Street <strong>at</strong><br />
TF 006/752. Limited excav<strong>at</strong>ion on the site<br />
was carried out in 1959. A sm<strong>all</strong> bronze<br />
pilgrim badge of 15th century d<strong>at</strong>e was found<br />
a short distance to the north west of Church<br />
View in a garden in North street <strong>at</strong> NGR TF<br />
0068/7557 (SMR Ref. 52396).<br />
Recent archaeological work in the village<br />
includes a w<strong>at</strong>ching carried out by Lindsey<br />
Archaeological Services during inst<strong>all</strong><strong>at</strong>ion of<br />
replacement w<strong>at</strong>ermains along the High Street<br />
(Tann, 1996). No evidence for medieval<br />
settlement was recovered during this work.<br />
5.0 METHODOLOGY<br />
Intermittent site visits were timed to coincide<br />
with <strong>all</strong> substantial elements of groundwork..<br />
A drawn, written and photographic record was<br />
made of the principal str<strong>at</strong>igraphic horizons.<br />
The main areas of ground disturbance can be<br />
summarised as follows;<br />
1) Ground reduction to cre<strong>at</strong>e a level surface<br />
for a site compound.<br />
2) Ground reduction during construction of<br />
the new access road to the west of<br />
Church<strong>view</strong>, and deeper excav<strong>at</strong>ions for<br />
associ<strong>at</strong>ed kerbing.<br />
3) Ground reduction prior to construction of<br />
the new extension to Church<strong>view</strong> and the<br />
Wardens bungalow, and subsequent<br />
excav<strong>at</strong>ions for found<strong>at</strong>ions.<br />
3<br />
6.0 RESULTS (See Fig.2)<br />
For ease of reference the results of the<br />
w<strong>at</strong>ching brief are set out below in accordance<br />
with the areas of major ground disturbance<br />
outlined in the previous section.<br />
6.1 The Compound Area<br />
Ground reduction for the site compound<br />
extended over a 9.40m x 5.30m area and was<br />
carried out to a maximum depth of 450mm.<br />
Topsoil containing modern glass and<br />
whiteware pottery extended to the lower limit<br />
of excav<strong>at</strong>ion. Severe trunc<strong>at</strong>ion, from modern<br />
services leading to a manhole within the area<br />
of excav<strong>at</strong>ion, was visible <strong>at</strong> the level of the<br />
trench base.<br />
6.2 The New Access Road<br />
A c. 450mm depth of m<strong>at</strong>erial was stripped in<br />
advance of the construction of the new access<br />
road which passed to the west of Church View<br />
to link with an existing sm<strong>all</strong> car park and<br />
access road leading to All Saints Lane.<br />
In general, a friable, light yellowish brown<br />
silty sand containing frequent limestone<br />
fragments occupied the lower extents of the<br />
stripped areas, extending to below the lower<br />
limit of excav<strong>at</strong>ion. This deposit may be<br />
interpreted as a relict ploughsoil of medieval<br />
and/or post-medieval d<strong>at</strong>e representing an<br />
arable use of the <strong>land</strong> prior to expansion of the<br />
village. A 400mm depth of topsoil (friable,<br />
mid grey silty sand) then extended to existing<br />
ground level.<br />
6.3 The Garden Area<br />
Initial ground reduction over the garden area<br />
to the north of Church View was carried out to<br />
a depth of c.200mm below the tarmac car park<br />
which lay to the west. Within the footprint of<br />
the extension (measuring c.28m N-S x c.l5m<br />
E-W) a further 350mm reduction below the<br />
already stripped level was necessary to <strong>all</strong>ow<br />
for the form<strong>at</strong>ion of the floor. Found<strong>at</strong>ion<br />
trenches were gener<strong>all</strong>y 500mm wide. Those<br />
which lay within the eastern part of the<br />
structure were excav<strong>at</strong>ed to a depth of<br />
c.600mm below the stripped level, while those<br />
to the east were excav<strong>at</strong>ed to a depths of 1.2m<br />
- 1.7m due to the unsuitable n<strong>at</strong>ure of the<br />
ground in the immedi<strong>at</strong>e area (see below). The<br />
bungalow to the east occupied an area c.lOm<br />
square and required found<strong>at</strong>ion trenches with<br />
a depth of 1.10m below the access road level<br />
to the south.
C.L.A.U. Report No.363: Land <strong>at</strong> Church View, All Saints Lane, Nettleham, Lines.<br />
Limestone brash was encountered <strong>at</strong> c.<br />
550mm below existing ground level over the<br />
western part of the extension (See Section 1,<br />
Fig.3), but lay <strong>at</strong> a gre<strong>at</strong>er depth of c. 1.10m to<br />
the east, in the area of the bungalow. This<br />
m<strong>at</strong>erial was overlain by a moder<strong>at</strong>ely<br />
compact, slightly sandy silt containing roots,<br />
limestone and pebbles varying in thickness<br />
between 0.40m to the west (See Fig.3) and<br />
0.25m to the east. This deposit was itself<br />
overlain to the east by a 0.30m thick layer of<br />
moder<strong>at</strong>ely compact mid grey-brown silty sand<br />
containing occasional roots and occasional<br />
sm<strong>all</strong> stones. A loose dark grey-brown silty<br />
sand topsoil deepening to 0.50m in the area of<br />
the bungalow then extended to ground level<br />
(See Fig.3).<br />
Several large pits, probably of compar<strong>at</strong>ively<br />
recent origin, were cut from immedi<strong>at</strong>ely<br />
below the turf horizon, trunc<strong>at</strong>ing the<br />
aforementioned str<strong>at</strong>igraphy within the eastern<br />
part of the extension. The pits typic<strong>all</strong>y<br />
<strong>at</strong>tained a depth of c.1.5 m below the stripped<br />
level and were filled by wh<strong>at</strong> appeared to be<br />
redeposited topsoil containing modern<br />
m<strong>at</strong>erial, including corrug<strong>at</strong>ed iron, glass<br />
bottles, white chinaware and window glass. A<br />
similar fe<strong>at</strong>ure measuring 2.5m across (max.)<br />
and <strong>at</strong> least 2m deep (not bottomed) was<br />
encountered <strong>at</strong> the SE corner of the bungalow<br />
plot.<br />
7.0 DISCUSSION AND<br />
CONCLUSIONS<br />
A fairly uniform str<strong>at</strong>igraphy of limestone<br />
brash, overlain by a thick deposit of probable<br />
ploughsoil representing medieval/post<br />
medieval arable <strong>land</strong> use, and then topsoil was<br />
recognised over the entire site. There was no<br />
evidence for archaeologic<strong>all</strong>y significant<br />
deposits or artefacts, the only vari<strong>at</strong>ion to the<br />
sequence already outlined being the modern<br />
pits to the east of the extension plot. Despite<br />
this absence of archaeologic<strong>all</strong>y significant<br />
remains the project has contributed<br />
substanti<strong>all</strong>y to knowledge of deposit<br />
characteristics in this part of the village of<br />
Nettleham. This inform<strong>at</strong>ion may be used to<br />
inform future archaeological resource<br />
management decisions.<br />
4<br />
8.0 ACKNOWLEDGEMENTS<br />
The author of this report would like to thank<br />
Mr Clive Grantham of Whe<strong>at</strong>ley Construction<br />
Limited for his cooper<strong>at</strong>ion <strong>at</strong> <strong>all</strong> stages<br />
during the fieldwork element of the project,<br />
and the staff of the County <strong>Archaeology</strong><br />
Section for assistance in loc<strong>at</strong>ing background<br />
inform<strong>at</strong>ion rel<strong>at</strong>ing to the site.<br />
9.0 BIBLIOGRAPHY<br />
Everson, P L, Taylor, C C & Dunn, C J (eds)<br />
1991 Change and Continuity. Rural settlement<br />
in north-west Lincolnshire, RCHM(E)<br />
Everson, P 1991 Unpublished archive notes in<br />
Lincolnshire County SMR, RCHM(E)<br />
Pevsner, P and Harris J (revised by Antram,<br />
N) 1989 The Buildings of Eng<strong>land</strong>.<br />
Lincolnshire, Penguin Books<br />
Tann, G 1996 Nettleham Village Mains<br />
Replacement Scheme: Archaeological<br />
Monitoring <strong>at</strong> Washdyke Hill and High Street,<br />
Lindsey Archaeological Services Report
C.L.A. U. Report No.363: Land <strong>at</strong> Church View, All Saints Lane, Nettleham, Lines.<br />
10.0 LHA NOTE/ARCHIVE<br />
DETAILS<br />
10.1 LHA NOTE DETAILS<br />
CLAU CODE: NAS98<br />
PLANNING APPLICATION NO.: *****<br />
FIELD OFFICER: R. Trimble<br />
NGR: TF 008/754<br />
CIVIL PARISH: Nettleham<br />
SMR No.: ****<br />
DATE OF INTERVENTION: 23/6/98 -<br />
19/8/98<br />
TYPE OF INTERVENTION: Archaeological<br />
W<strong>at</strong>ching Brief<br />
UNDERTAKEN FOR: Whe<strong>at</strong>ley Construction<br />
Limited<br />
10.2 ARCHIVE DETAILS<br />
PRESENT LOCATION: City of Lincoln<br />
<strong>Archaeology</strong> Unit, Charlotte House, The<br />
Lawn, Union Road, Lincoln, LN1 3BL.<br />
FINAL LOCATION: The City and County<br />
Museum, Friars Lane, Lincoln.<br />
MUSEUM ACCESSION No.: 141.98<br />
ACCESSION DATE: -****<br />
5
C.L.A. U. Report No.363: Land <strong>at</strong> Church View, All Saints Lane, Nettleham, Lines.<br />
APPENDIX- COLOUR<br />
PLATES<br />
Pl<strong>at</strong>e 1: General <strong>view</strong> of the stripped compound area (looking south)<br />
Pl<strong>at</strong>e 2: Excav<strong>at</strong>ion in progress for the access road to the west of Church View (looking north/ north-east).<br />
6
C.L.A. U. Report 363: Land <strong>at</strong> Church<strong>view</strong>, All Saints Lane, Nettleham, Lines.<br />
APPENDIX- COLOUR<br />
PLATES (Cont)<br />
Pl<strong>at</strong>e 3: General <strong>view</strong> of work in progress over the extension plot area (looking south-east)<br />
Pl<strong>at</strong>e 4: Section 1 showing str<strong>at</strong>igraphy <strong>at</strong> the north-west corner of the extension plot (looking north).<br />
1
N<br />
A<br />
Reproduced from the 1989 Ordnance Survey 1:50 000 Landranger 121 map with<br />
the permission of The Controller of Her Majesty's St<strong>at</strong>ionery Office, © Crown Copyright.<br />
General Loc<strong>at</strong>ion Map Scale 1:50 000 Fig.l
N<br />
A<br />
Reproduced from the Ordnance Survey 1:10 000 map with the permission of<br />
The Controller of Her Majesty's St<strong>at</strong>ionery Office, © Crown copyright.<br />
//^ Loc<strong>at</strong>ion of Site<br />
Site Loc<strong>at</strong>ion Plan Scale 1:10 000 Fig.2
Based upon the architect's drawings nos. SKOt and 508<br />
L1NELANDS<br />
Existing Car Park<br />
New Access Road<br />
Section Loc<strong>at</strong>ion<br />
Loc<strong>at</strong>ion Plan Showing Areas of Recording Scale 1:500<br />
ALL SAINTS LANE<br />
CHURCH VIEW<br />
I New Extension<br />
Warden's Bungalow<br />
Compound Area'<br />
Areas of Major Groundworks
East-Facing Section Scale 1:20 Fig.4


