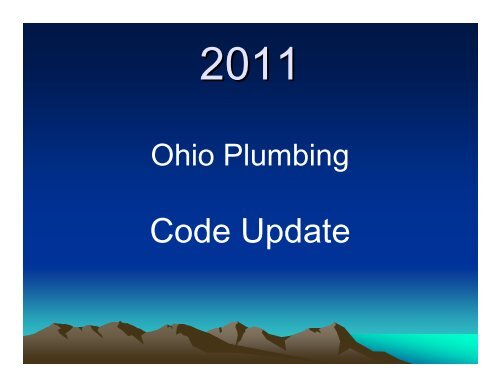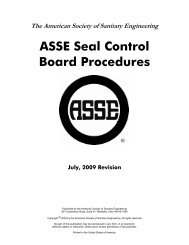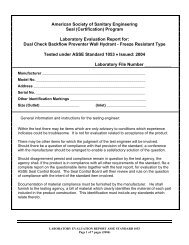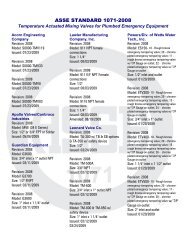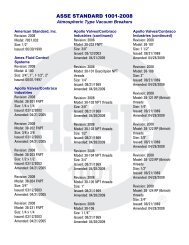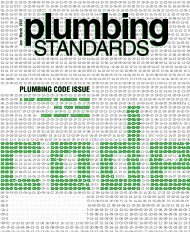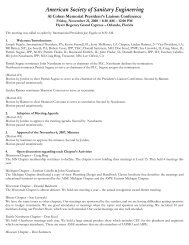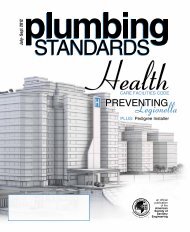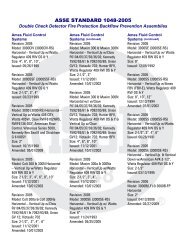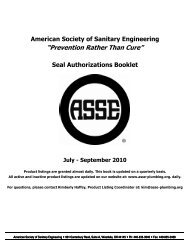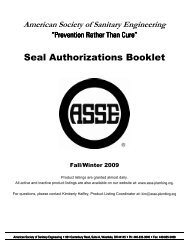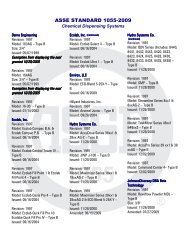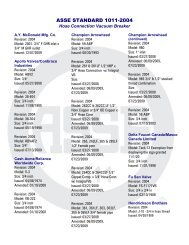Ohio Plumbing Code Updates - American Society of Sanitary ...
Ohio Plumbing Code Updates - American Society of Sanitary ...
Ohio Plumbing Code Updates - American Society of Sanitary ...
Create successful ePaper yourself
Turn your PDF publications into a flip-book with our unique Google optimized e-Paper software.
2011<br />
<strong>Ohio</strong> <strong>Plumbing</strong><br />
<strong>Code</strong> Update
http://www.com.ohio.gov/dico/BBS.aspx<br />
http:// www.com.ohio.gov/dico/BBS.aspx
Chapter 3<br />
General Regulations
301.3 Connections to the sanitary drainage system. All plumbing fixtures,<br />
drains, appurtenances and appliances used to receive or discharge liquid<br />
wastes or sewage shall be directly connected to the sanitary drainage system<br />
<strong>of</strong> the building or premises, in accordance with the requirements<strong>of</strong> this code<br />
and the requirements <strong>of</strong> the department <strong>of</strong> the city engineer, in cities having<br />
such departments, the boards <strong>of</strong> health <strong>of</strong> health districts, or the sewer<br />
purveyor, as appropriate. This section shall not be construed to prevent the<br />
indirect waste systems required by Chapter 8.<br />
Exception:<br />
1.Bathtubs, showers, lavatories, drinking, clothes washers and laundry sinks shall<br />
not be required to discharge to the sanitary drainage where such fixtures<br />
discharge to a gray water recycling system approved by the “<strong>Ohio</strong> EPA”<br />
2. Waste from dental or cuspidor fountains, drinking fountains, bar sink, soda<br />
fountains, floor drains or shower drains may be indirectly connected by<br />
means <strong>of</strong> an air break to the sanitary drainage system. Each indirectly<br />
connected item listed above shall individually discharge to a directly<br />
connected floor drain, waste receptor or standpipe.
Approved<br />
SH<br />
FD
This Section will be Deleted from code.<br />
305.6.1 Sewer depth. Building sewers shall be installed<br />
below grade with a minimum cover <strong>of</strong> 24 inches (610 mm)<br />
measured from the top <strong>of</strong> the sewer pipeto the finished<br />
grade.<br />
Deleted<br />
Reason: building drain only regulated to 30” outside the building ( see definitions )
307.7 Enforcement. Enforcement <strong>of</strong> the<br />
provisions <strong>of</strong> this section is the responsibility <strong>of</strong><br />
the certified building <strong>of</strong>ficial defined in Chapter<br />
2 <strong>of</strong> the certified municipal, county, or township<br />
building code department having jurisdiction or<br />
the superintendent <strong>of</strong> the division <strong>of</strong> industrial<br />
compliance.<br />
Reason: Health Dept. trying to enforce building dept. issues in structural and fixture<br />
counts.
312.9 Shower linertest. Where shower floors and receptors are<br />
made water-tight by the application <strong>of</strong> materials required by<br />
Section 417.5.2, the completed liner installation shall be tested. The<br />
pipe from the shower drain shall be plugged water tight for the test.<br />
The floor and receptor area shall be filled with potable water to a<br />
depth <strong>of</strong> not less than 2 inches (51 mm) measured at the threshold.<br />
Where a threshold <strong>of</strong> at least 2 inches (51 mm) high does not exist,<br />
a temporary threshold shall be constructed to retain the test water in<br />
the lined floor or receptor area to a level not less than 2 inches (51<br />
mm) deep measured at the threshold. The water shall be retained<br />
for a test period <strong>of</strong> not less than 15 minutes, and there shall not be<br />
evidence <strong>of</strong> leakage.
Less than 2” <strong>of</strong> water on test<br />
NOT APPROVED
NOT APPROVED<br />
No liner or temporary threshold
SECTION 314<br />
CONDENSATE DISPOSAL<br />
314.1 Fuel-burning appliance<br />
314.2 Evaporators and cooling coils<br />
314.2.1 Condensate disposal<br />
314.2.2 Drain pipe materials and sizes<br />
314.2.3 auxiliary and secondary drain system<br />
314.2.3.1 Water level monitoring devices<br />
314.2.4 Traps<br />
314.3 Enforcement. Enforcement <strong>of</strong> the provisions <strong>of</strong> this<br />
section is the responsibility <strong>of</strong> the certified building <strong>of</strong>ficial<br />
defined in Chapter 2 <strong>of</strong> the certified municipal, county, or<br />
township building code department having jurisdiction or the<br />
superintendent <strong>of</strong> the division <strong>of</strong> industrial compliance.
NONPOTABLE CLEAR-WATER WASTE<br />
802.1.5<br />
CONDENSATE DISPOSAL<br />
Air Gap or Air Break
Chapter 4<br />
Fixtures
413.3 Commercial food waste grinder waste<br />
outlets. Commercial food waste grinders shall<br />
be connected to a drain not less than 1 ½ inches<br />
(38 mm) in diameter. Commercial food waste<br />
grinders shall be connected and trapped<br />
separately from any other fixtures or sink<br />
compartments.<br />
OPC 2007 was 2”
416.5<br />
Tempered water for public hand-washing hand washing facilities<br />
ASSE 1070 Faucet Series with<br />
Integrated Thermostatic Control
416.5<br />
Tempered water for public hand-washing hand washing facilities
416.5<br />
Tempered water for public hand-washing hand washing facilities<br />
• <strong>American</strong> Standard will have an ASSE<br />
1070 faucet on market sometime in 2012
417.2 Water supply riser. Water supply risers<br />
from the shower valve to the shower head<br />
outlet, whether exposed or concealed, shall be<br />
attached to the structure. The attachment to the<br />
structure shall be made by the use <strong>of</strong> support<br />
devices designed for use with the specific<br />
piping material or by fittings anchored with<br />
screws.
417.5.2 Showerlining. Floors under shower compartments, except where<br />
prefabricated receptors have been provided, shall be lined and made water tight<br />
utilizing material complying with Sections 417.5.2.1 through 417.5.2.5. Such liners<br />
shall turn up on all sides at least 2 inches (51 mm) above the finished threshold<br />
level. Liners shall be recessed and fastened to an approved backing so as not to<br />
occupy the space required for wall covering, and shall not be nailed or perforated at<br />
any point less than 1 inch (25 mm) above the finished threshold. Liners shall be<br />
pitched one-fourth unit vertical in 12 units horizontal (2-percent slope) and shall be<br />
sloped toward the fixture drains and be securely fastened to the waste outlet at the<br />
seepage entrance, making a water-tight joint between the liner and the outlet. The<br />
completed liner shall be tested in accordance with Section 312.<br />
Exceptions:<br />
1. Floor surfaces under shower heads provided for rinsing laid directly on the<br />
ground are not required to comply with this section.<br />
2. Where a sheet applied, load-bearing, bonded, waterpro<strong>of</strong> membrane is installed<br />
as the shower lining, the membrane shall not be required to be recessed.
Chapter 5<br />
Water Heaters
501.1 Scope. The provisions <strong>of</strong> this chapter shall govern the<br />
materials, design and installation <strong>of</strong> water heaters and the<br />
related safety devices and appurtenances.<br />
Exception: Water heaters within the scope <strong>of</strong> the “<strong>Ohio</strong><br />
Boiler and Pressure Vessels rules,” Chapters 4101:4-1 to<br />
4101:4-10 <strong>of</strong> the Administrative <strong>Code</strong>, when any <strong>of</strong> the<br />
following limitations are exceeded:<br />
1. Heat input <strong>of</strong> 200,000 or greater BTU per hour<br />
2. Water temperature <strong>of</strong> 210 degrees Fahrenheit<br />
3. Nominal water-containing capacity <strong>of</strong> 120 gallons.
502.1.1 Elevation andprotection. Elevation <strong>of</strong><br />
water heater ignition sources and mechanical<br />
damage protection requirements for water heaters<br />
shall be in accordance with the <strong>Ohio</strong> Mechanical<br />
<strong>Code</strong> and the “International Fuel Gas <strong>Code</strong>”.<br />
Exception: Elevation <strong>of</strong> ignition source is not<br />
required for appliances that are listed flammable<br />
vapor ignition resistant.
502.5 Clearances for maintenance and replacement.<br />
Appliances shall be provided with access for inspection,<br />
service, repair and replacement without disabling the<br />
function <strong>of</strong> a fire-resistance rated assembly or removing<br />
permanent construction, other appliances or any other<br />
piping or ducts not connected to the appliance being<br />
inspected, serviced, repaired or replaced. A level working<br />
space at least 30 inches deep and 30 inches wide (762 mm<br />
by 762 mm) shall be provided in front <strong>of</strong> the control side<br />
to service an appliance.
30”DEEP X 30” WIDE<br />
SHALL BE PROVIDED IN FRONT OF THE CONTROL SIDE
504.6 Requirementsfor discharge piping. The discharge piping serving a pressure<br />
relief valve, temperature relief valve or combination there<strong>of</strong> shall:<br />
1. Not be directly connected to the drainage system.<br />
2. Discharge through an air gap located in the same room as the water heater.<br />
3. Not be smaller than the diameter <strong>of</strong> the outlet <strong>of</strong> the valve served and shall<br />
discharge full size to the air gap.<br />
4. Serve a single relief device and shall not connect to piping serving any other<br />
relief device or equipment.<br />
5. Discharge to the floor, to the pan serving the water heater or storage tank, to<br />
a waste receptor or to the outdoors.<br />
6. Discharge in a manner that does not cause personal injury or structural damage.<br />
7. Discharge to a termination point that is readily observable by the building<br />
occupants.<br />
8. Not be trapped.<br />
9. Be installed so as to flow by gravity.<br />
10. Not terminate more than 6 inches (152 mm) above the floor or waste receptor.<br />
11. Not have a threaded connection at the end <strong>of</strong> such pip-ing.<br />
12. Not have valves or tee fittings.<br />
13. Be constructed <strong>of</strong> those materials listed in Section 605.4 or materials tested,<br />
rated and approved for such use in accordance with ASME A112.4.1.
Chapter 6<br />
Water Supply and Distribution
606.5.5 Minimum suction pressure to be maintained.<br />
When a booster pump is installed, the “<strong>Ohio</strong><br />
Environmental Protection Agency”requires the<br />
installation <strong>of</strong> a low pressure cut-<strong>of</strong>f or a low suction<br />
throttling valve to ensure that a minimum <strong>of</strong> 10 psi is<br />
maintained in the suction line while the pump is operating<br />
(see rule 3745-95-07 <strong>of</strong> the Administrative <strong>Code</strong>).
608.7 Valves and outlets prohibited below grade. Potable water<br />
outlets and combination stop and waste valves shall not be installed<br />
underground or below grade. Freeze pro<strong>of</strong> yard hydrants that drain<br />
the riser into the ground are considered to be stop and waste valves.<br />
Exception: Freeze pro<strong>of</strong> yard hydrants that drain the riser into the<br />
ground shall be permitted to be installed, provided that the potable<br />
water supply to such hydrants is protected upstream <strong>of</strong> the hydrants<br />
in accordance with Section 608 and the hydrants are permanently<br />
identified as non-potable outlets by approved signage that reads as<br />
follows: “Caution, Non-potable Water. Do Not Drink.”<br />
State <strong>Plumbing</strong> Section: recommending ASSE 1013 device
ASSE 1057<br />
Approved<br />
Freeze pro<strong>of</strong> yard hydrants
608.8 Identification <strong>of</strong> non-potablewater. In buildings where<br />
non-potable water systems are installed, the piping conveying the<br />
non-potable water shall be identified either by color marking or<br />
metal tags in accordance with Sections 608.8.1 through 608.8.3.<br />
All non-potable water outlets such as hose connections, open<br />
ended pipes, and faucets shall be identified at the point <strong>of</strong> usefor<br />
each outlet with the words, “Non-potable not safe for drinking.”<br />
The words shall be indelibly printed on a tag or sign constructed<br />
<strong>of</strong> corrosion resistant waterpro<strong>of</strong> material or shall be indelibly<br />
printed on the fixture. The letters <strong>of</strong> the words shall be not less<br />
than 0.5 inches in height and color in contrast to the background<br />
on which they are applied.
608.8.2 Color. The color <strong>of</strong> the pipe identification<br />
shall be discernable and consistent throughout the<br />
building. The color purple shall be used to identify<br />
reclaimed, rain and gray water distribution<br />
systems.
608.14.2 Protection <strong>of</strong> backflow preventers.<br />
Backflow preventers shall not be located in areas<br />
subject to freezing except where they can be<br />
removed by means <strong>of</strong> unions or are protected from<br />
freezing by heat, insulation or both.
Backflow hot box
608.14.2.1 Relief port piping. The termination <strong>of</strong><br />
the piping from the relief port or air gap fitting <strong>of</strong> a<br />
backflow preventer shall discharge to an approved<br />
indirect waste receptor or to the outdoors where it<br />
will not cause damage or create a nuisance.
608.16.1 Beverage dispensers<br />
The water supply connection to beverage<br />
dispensers shall be protected against backflow by a<br />
backflow preventer conforming to ASSE1022 or by<br />
an air gap. The portion <strong>of</strong> the backflow preventer<br />
device downstream from the second check valve<br />
and the piping downstream there from shall not be<br />
affected by carbon dioxide gas.<br />
Deleted was using an ASSE 1032
Chapter 7<br />
<strong>Sanitary</strong> Drainage
709.4.1 Clear-water waste receptors. Where<br />
waste receptors such as floor drains, floor sinks<br />
and hub drains receive only clear-water waste<br />
from display cases, refrigerated display cases, ice<br />
bins, coolers and freezers, such receptors shall<br />
have a ½ DFU value per indirect.
14.5 145 Total DFU’s DFU s would be compared to DFU’s<br />
DFU
New changes to table 709.1<br />
Shower (based on total flow rate thru showerhead and body sprays)<br />
Flow rate: DFU TRAP SIZE<br />
5.7 gpm or less 2 1 ½<br />
5.7 gpm to 12.3 gpm 3 2<br />
12.3 gpm to 25.8 gpm 5 3<br />
25.8 gpm to 55.6 gpm 6 4
Total <strong>of</strong> 35 gpm
Chapter 8<br />
Indirect waste
802.1.4 Swimming pools. Where wastewater from<br />
swimming pools, and backwash from filters and<br />
water from pool deck drains discharge to the<br />
building drainage system, the discharge shall be<br />
through an indirect waste pipe by means <strong>of</strong> an air<br />
gap.<br />
<strong>Code</strong> was in conflict with ODH pool rules
POOL DECK DRAINS
DECK DRAINS DISCHARGE<br />
UNDERGROUND TO SUMP PUMP
WHERE WASTE WATER FROM THE<br />
SWIMM- ING POOL, BACKWASH FROM<br />
FILTERS AND WATER FROM POOL DECK<br />
DRAINS DIS- CHARGE TO THE<br />
BUILDING DRAINAGE SYSTEM,THE<br />
DISCHARGE SHALL BE THROUGH AN<br />
AIR GAP
802.1.8 Food utensils, dishes, pots and pans<br />
sinks. Sinks used for the washing, rinsing or<br />
sanitizing <strong>of</strong> utensils, dishes, pots, pans or<br />
service ware used in the preparation, serving or<br />
eating <strong>of</strong> food shall discharge indirectly through<br />
an air gap or an air break or directly connect to<br />
the drainage system.
Chapter 9<br />
Vents
906.1 Distance <strong>of</strong> trap from vent. Each fixture<br />
trap shall have a protecting vent located so that the<br />
slope and the developed length in the fixture drain<br />
from the trap weir to the vent fitting are within the<br />
requirements set forth in Table 906.1.<br />
Exception: The developed length <strong>of</strong> the fixture<br />
drain from the trap weir to the vent fitting for<br />
self-siphoning fixtures, such as water closets, shall<br />
not be limited in individual vent, common vent,<br />
and wet vent systems.
908.2 Connection at the same level.<br />
Where the fixture drains being common vented<br />
connect at the same level, the vent connection shall<br />
be at the interconnection <strong>of</strong> the fixture drains or<br />
downstream <strong>of</strong> the interconnection. Common vent on<br />
the horizontal shall be a double pattern fitting.
909.1 Horizontal wet vent permitted. Any combination<br />
<strong>of</strong> fixtures within two bathroom groups located on the<br />
same floor level is permitted to be vented by a horizontal<br />
wet vent. The wet vent shall be considered the vent for the<br />
fixtures and shall extend from the connection <strong>of</strong> the dry<br />
vent along the direction <strong>of</strong> the flow in the drain pipe to the<br />
most downstream fixture drain connection to the<br />
horizontal branch drain. Each wet vented fixture drain<br />
shall connect independently to the horizontal wet vent.<br />
Only the fixtures within the bathroom groups shall connect<br />
to the wet vented horizontal branch drain. Any additional<br />
fixtures shall discharge downstream <strong>of</strong> the horizontal wet<br />
vent.
Each wet vented fixture drain shall connect<br />
independently to the horizontal wet vent.
SH<br />
LAV<br />
wc
912.2 Installation<br />
The only vertical pipe <strong>of</strong> a combination drain and<br />
vent system shall be the connection between the<br />
fixture drain <strong>of</strong> a sink, lavatory or drinking<br />
fountain, and the horizontal combination drain and<br />
vent pipe. The maximum vertical distance shall be<br />
8 feet.<br />
Floor Drains can not jump up without being re-vented
• 912.2.2 Connection<br />
• The combination drain and vent system shall be<br />
provided with a dry vent connected at any point<br />
within the system or the system shall connect to<br />
a horizontal drain that is vented in accordance<br />
with one <strong>of</strong> the venting methods specified in this<br />
chapter. Combination drain and vent systems<br />
connecting to building drains receiving only the<br />
discharge from a stack or stacks shall be<br />
provided with a dry vent. The vent connection to<br />
the combination drain and vent pipe shall extend<br />
vertically a minimum <strong>of</strong> 6”above flood level rim <strong>of</strong><br />
the highest fixture being vented before <strong>of</strong>fsetting<br />
horizontally.
Current code requires a vent<br />
on branch with Combination
New code states,<br />
if only stacks discharge to building drain<br />
than combination shall be on vented branch
If vent is located anywhere on building drain than combination drain drain<br />
and vent system is not required to have a vent on branch serving serving<br />
the<br />
combination (New <strong>Code</strong> )
917.1<br />
Air Admittance Valves
Oatey<br />
Traditional <strong>Plumbing</strong>
This is not Traditional <strong>Plumbing</strong>
• 917.3 Where permitted<br />
• An individual or branch-type air admittance<br />
valve shall connect to a vented stack or<br />
vented branch to the open air.
• Air Admittance Valves, when used on<br />
septic systems:<br />
Septic systems<br />
• If the first chamber <strong>of</strong> septic tank has not<br />
been vented.<br />
• A vent should be at the first connection <strong>of</strong><br />
building DWV system to prevent positive<br />
pressure from the tank.
Ranch with basement
917.8 Prohibited installations. Air admittance<br />
valves shall not be installed in nonneutralized<br />
special waste systems as described in Chapter 8.<br />
Air admittance valves shall not be located in<br />
spaces utilized as supply or return air plenums or<br />
where limited by the manufacturer’s installation<br />
instructions. Air admittance valves shall not be<br />
installed to vent sumps or tanks <strong>of</strong> any type.
Chapter 10<br />
Traps, Interceptors and<br />
Separators
1002.1 Fixture traps. Each plumbing fixture shall<br />
be separately trapped by a liquid seal trap, except<br />
as otherwise permitted by this code.
1002.4 Trap seals. Each fixture trap shall have a liquid seal <strong>of</strong> not<br />
less than 2 inches (51 mm) and not more than 4 inches (102 mm), or<br />
deeper for special designs relating to accessible fixtures. Where a<br />
trap seal is subject to loss by evaporation, a trap seal primer valve<br />
shall be installed. Trap seal primer valves shall connect to the trap at<br />
a point above the level <strong>of</strong> the trap seal. A trap seal primer valve shall<br />
conform to ASSE 1018 or ASSE 1044.<br />
Exception: Where a fixture trap is supplied with water on a regular<br />
basis, a trap seal primer valve shall not be required.
ASSE 1018
SPECIFICATION<br />
Sioux Chief 200/213 series Trap<br />
Primer tailpieces shall be used where<br />
necessary in drainage systems. Trap<br />
primer tailpiece shall be a gravity<br />
fed device with no mechanical parts.<br />
Trap primer tailpiece shall embody<br />
a ½" nominal branch connection.<br />
Tailpiece drainage requirements set<br />
forth by ASSE 1044.<br />
ASSE 1044
1003.4 Oil separators required. At repair<br />
garages, car washing facilities, at factories where<br />
oily and flammable liquid wastes are produced,<br />
separators shall be installed into which all oil<br />
bearing, grease bearing or flammable wastes shall<br />
be discharged before emptying into the building<br />
drainage system or other point <strong>of</strong> disposal.<br />
Deleted<br />
Exception: an oil separator is not required in<br />
hydraulic elevator pits where an approved alarm<br />
system is installed.
The End


