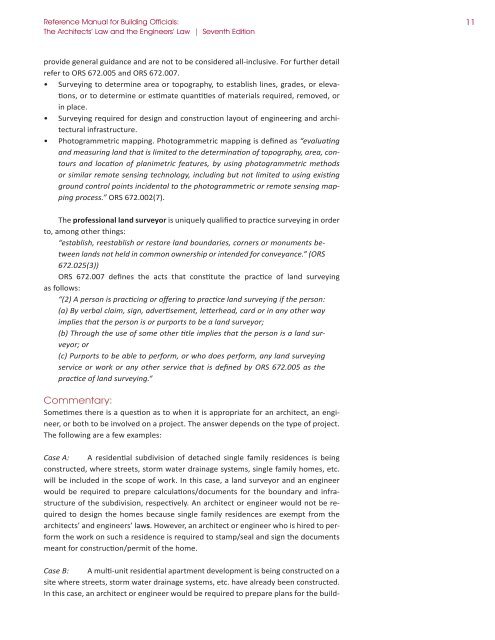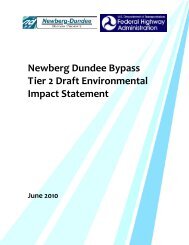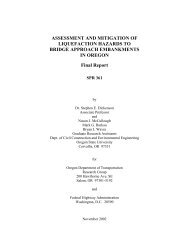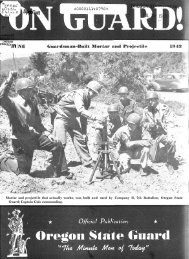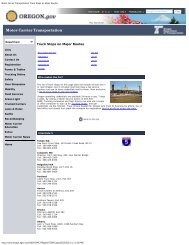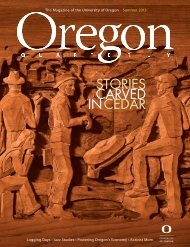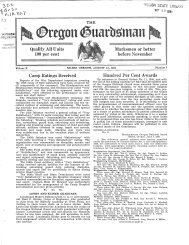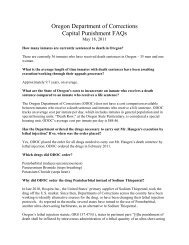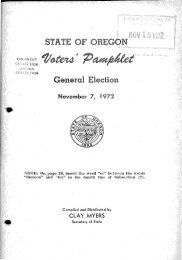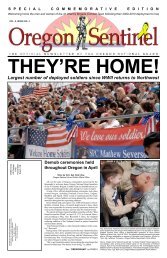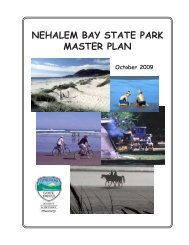Download as a PDF - CiteSeerX
Download as a PDF - CiteSeerX
Download as a PDF - CiteSeerX
You also want an ePaper? Increase the reach of your titles
YUMPU automatically turns print PDFs into web optimized ePapers that Google loves.
Reference Manual for Building Officials:<br />
The Architects’ Law and the Engineers’ Law | Seventh Edition<br />
provide general guidance and are not to be considered all-inclusive. For further detail<br />
refer to ORS 672.005 and ORS 672.007.<br />
• Surveying to determine area or topography, to establish lines, grades, or eleva-<br />
ons, or to determine or es mate quan es of materials required, removed, or<br />
in place.<br />
• Surveying required for design and construc on layout of engineering and architectural<br />
infr<strong>as</strong>tructure.<br />
• Photogrammetric mapping. Photogrammetric mapping is defi ned <strong>as</strong> “evalua ng<br />
and me<strong>as</strong>uring land that is limited to the determina on of topography, area, contours<br />
and loca on of planimetric features, by using photogrammetric methods<br />
or similar remote sensing technology, including but not limited to using exis ng<br />
ground control points incidental to the photogrammetric or remote sensing mapping<br />
process.” ORS 672.002(7).<br />
The professional land surveyor is uniquely qualifi ed to prac ce surveying in order<br />
to, among other things:<br />
“establish, reestablish or restore land boundaries, corners or monuments between<br />
lands not held in common ownership or intended for conveyance.” (ORS<br />
672.025(3))<br />
ORS 672.007 defi nes the acts that cons tute the prac ce of land surveying<br />
<strong>as</strong> follows:<br />
“(2) A person is prac cing or off ering to prac ce land surveying if the person:<br />
(a) By verbal claim, sign, adver sement, le erhead, card or in any other way<br />
implies that the person is or purports to be a land surveyor;<br />
(b) Through the use of some other tle implies that the person is a land surveyor;<br />
or<br />
(c) Purports to be able to perform, or who does perform, any land surveying<br />
service or work or any other service that is defi ned by ORS 672.005 <strong>as</strong> the<br />
prac ce of land surveying.“<br />
Commentary:<br />
Some mes there is a ques on <strong>as</strong> to when it is appropriate for an architect, an engineer,<br />
or both to be involved on a project. The answer depends on the type of project.<br />
The following are a few examples:<br />
C<strong>as</strong>e A: A residen al subdivision of detached single family residences is being<br />
constructed, where streets, storm water drainage systems, single family homes, etc.<br />
will be included in the scope of work. In this c<strong>as</strong>e, a land surveyor and an engineer<br />
would be required to prepare calcula ons/documents for the boundary and infr<strong>as</strong>tructure<br />
of the subdivision, respec vely. An architect or engineer would not be required<br />
to design the homes because single family residences are exempt from the<br />
architects’ and engineers’ laws. However, an architect or engineer who is hired to perform<br />
the work on such a residence is required to stamp/seal and sign the documents<br />
meant for construc on/permit of the home.<br />
C<strong>as</strong>e B: A mul -unit residen al apartment development is being constructed on a<br />
site where streets, storm water drainage systems, etc. have already been constructed.<br />
In this c<strong>as</strong>e, an architect or engineer would be required to prepare plans for the build-<br />
11


