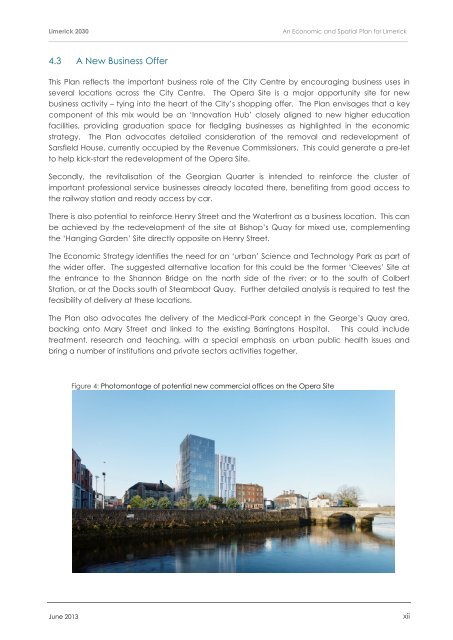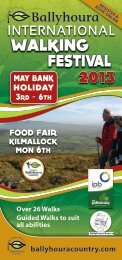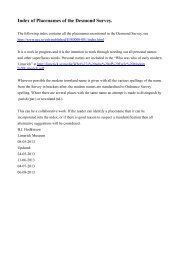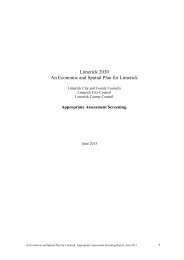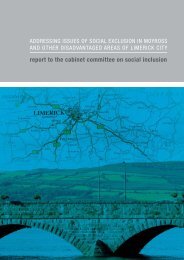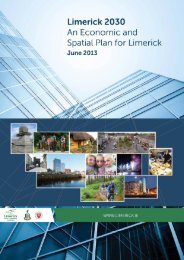Limerick 2030 An Economic and Spatial Plan for Limerick
Limerick 2030 An Economic and Spatial Plan for Limerick
Limerick 2030 An Economic and Spatial Plan for Limerick
You also want an ePaper? Increase the reach of your titles
YUMPU automatically turns print PDFs into web optimized ePapers that Google loves.
<strong>Limerick</strong> <strong>2030</strong> <strong>An</strong> <strong>Economic</strong> <strong>and</strong> <strong>Spatial</strong> <strong>Plan</strong> <strong>for</strong> <strong>Limerick</strong><br />
______________________________________________________________________________________________________________________<br />
4.3 A New Business Offer<br />
This <strong>Plan</strong> reflects the important business role of the City Centre by encouraging business uses in<br />
several locations across the City Centre. The Opera Site is a major opportunity site <strong>for</strong> new<br />
business activity – tying into the heart of the City’s shopping offer. The <strong>Plan</strong> envisages that a key<br />
component of this mix would be an ‘Innovation Hub’ closely aligned to new higher education<br />
facilities, providing graduation space <strong>for</strong> fledgling businesses as highlighted in the economic<br />
strategy. The <strong>Plan</strong> advocates detailed consideration of the removal <strong>and</strong> redevelopment of<br />
Sarsfield House, currently occupied by the Revenue Commissioners. This could generate a pre-let<br />
to help kick-start the redevelopment of the Opera Site.<br />
Secondly, the revitalisation of the Georgian Quarter is intended to rein<strong>for</strong>ce the cluster of<br />
important professional service businesses already located there, benefiting from good access to<br />
the railway station <strong>and</strong> ready access by car.<br />
There is also potential to rein<strong>for</strong>ce Henry Street <strong>and</strong> the Waterfront as a business location. This can<br />
be achieved by the redevelopment of the site at Bishop’s Quay <strong>for</strong> mixed use, complementing<br />
the ‘Hanging Garden’ Site directly opposite on Henry Street.<br />
The <strong>Economic</strong> Strategy identifies the need <strong>for</strong> an ‘urban’ Science <strong>and</strong> Technology Park as part of<br />
the wider offer. The suggested alternative location <strong>for</strong> this could be the <strong>for</strong>mer ‘Cleeves’ Site at<br />
the entrance to the Shannon Bridge on the north side of the river; or to the south of Colbert<br />
Station, or at the Docks south of Steamboat Quay. Further detailed analysis is required to test the<br />
feasibility of delivery at these locations.<br />
The <strong>Plan</strong> also advocates the delivery of the Medical-Park concept in the George’s Quay area,<br />
backing onto Mary Street <strong>and</strong> linked to the existing Barringtons Hospital. This could include<br />
treatment, research <strong>and</strong> teaching, with a special emphasis on urban public health issues <strong>and</strong><br />
bring a number of institutions <strong>and</strong> private sectors activities together.<br />
Figure 4: Photomontage of potential new commercial offices on the Opera Site<br />
June 2013 xii


