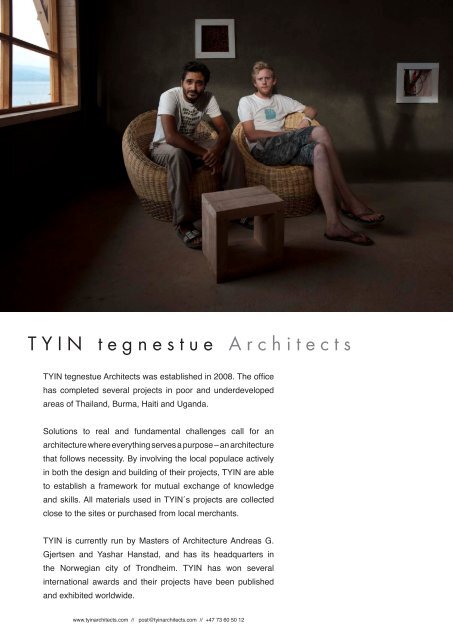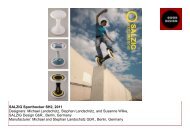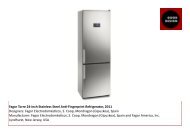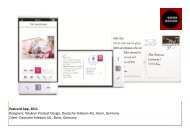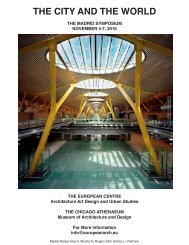TYIN tegnestue Architects - The European Centre for Architecture Art ...
TYIN tegnestue Architects - The European Centre for Architecture Art ...
TYIN tegnestue Architects - The European Centre for Architecture Art ...
Create successful ePaper yourself
Turn your PDF publications into a flip-book with our unique Google optimized e-Paper software.
T Y I N t e g n e s t u e A r c h i t e c t s<br />
<strong>TYIN</strong> <strong>tegnestue</strong> <strong>Architects</strong> was established in 2008. <strong>The</strong> office<br />
has completed several projects in poor and underdeveloped<br />
areas of Thailand, Burma, Haiti and Uganda.<br />
Solutions to real and fundamental challenges call <strong>for</strong> an<br />
architecture where everything serves a purpose – an architecture<br />
that follows necessity. By involving the local populace actively<br />
in both the design and building of their projects, <strong>TYIN</strong> are able<br />
to establish a framework <strong>for</strong> mutual exchange of knowledge<br />
and skills. All materials used in <strong>TYIN</strong>´s projects are collected<br />
close to the sites or purchased from local merchants.<br />
<strong>TYIN</strong> is currently run by Masters of <strong>Architecture</strong> Andreas G.<br />
Gjertsen and Yashar Hanstad, and has its headquarters in<br />
the Norwegian city of Trondheim. <strong>TYIN</strong> has won several<br />
international awards and their projects have been published<br />
and exhibited worldwide.<br />
www.tyinarchitects.com // post@tyinarchitects.com // +47 73 60 50 12
Cassia Co-op Training <strong>Centre</strong><br />
Location: Sungai Penuh, Sumatra, Indonesia<br />
Client: Cassia Co-op<br />
Project: <strong>Centre</strong> <strong>for</strong> education and administration<br />
Cost: 230.000 NOK<br />
Building period: August - September 2011<br />
Built by: <strong>TYIN</strong> <strong>tegnestue</strong> and local workers<br />
Photographers: Pasi Aalto<br />
<strong>Architects</strong>: Andreas Grøntvedt Gjertsen<br />
Yashar Hanstad<br />
Gjermund Wibe (Norway)<br />
Morten Staubo (Norway)<br />
<strong>The</strong>rese Jonassen (Norway)<br />
Kasama Yamtree (Thailand)<br />
Students: Zifeng Wei (Hungary)<br />
Zofia Piotrowska (Poland)<br />
Sarah Louati (France)<br />
Rozita Rahman (England)<br />
Bronwyn Long (England)<br />
Cassia Co-op Training <strong>Centre</strong> is an space <strong>for</strong> education <strong>for</strong><br />
local cinnamon farmers in Sumatra. <strong>The</strong> centre is located in<br />
an area where 75% of the worlds cinnamon production takes<br />
place, and large factories can be found in the vicinity.<br />
<strong>The</strong> main goal of the 600 sqm facility is to give the local<br />
farmers and factory workers training in sustainable farming<br />
and a general education about the processing of cinnamon,<br />
from the raw bark to the finished product ppacked and ready<br />
<strong>for</strong> export.<br />
<strong>The</strong> client Cassia Co-op wants the centre and the future<br />
factory to present cinnamon production in a more ecological,<br />
sustainable and socially viable way. By offering the employees<br />
safe working conditions, decent wages and health insurance<br />
Cassia Co-op will challenge the conventions and set the bar<br />
<strong>for</strong> future practices in cinnamon production worldwide.
Klong Toey Community Lantern<br />
Location: Klong Toey Lock 1-2-3, Bangkok, Thailand<br />
Client: Klong Toey Community<br />
Project: Offentlig samlingsted<br />
Cost: 35 000 NOK / 4 600 EUR<br />
Building period: Mars - April 2011<br />
Built by: <strong>TYIN</strong> <strong>tegnestue</strong> og studenter<br />
Photographer: Pasi Aalto<br />
<strong>Architects</strong>: Andreas Grøntvedt Gjertsen<br />
Yashar Hanstad<br />
Students:<br />
Kasama Yamtree (Thailand)<br />
Jeanne-Francoise Fischer (Tyskland)<br />
Karoline Markus (Tyskland)<br />
Madeleine Johander (Norge)<br />
Paul la Tourelle (England)<br />
Nadia Müller (Tyskland)<br />
Wijitbusaba Marome (Thailand)<br />
Natthanan Yeesunsri, Sarinee Kantana,<br />
Nuntiwatt Chomkhamsingha, Nantawan<br />
Tongwat, Supojanee Khlib-ngern, Nattaporn<br />
Seekongplee, Sarin Synchaisuksawat,<br />
Nuchanart Klinjan, Panyada<br />
Sornsaree, Porawit Jitjuewong, Amornrat<br />
<strong>The</strong>ap-un, Ponjanat Ubolchay, Yaowalak<br />
Chanthamas, Boosarin khiawpairee,<br />
Praopanitnan Chaiyasang, Kritsana Srichoo,<br />
Mario Vahos, Carla Carvalho, Ines<br />
Correia, Sarah Louati, Pola Buske, Tabea<br />
Daeuwel, Johannes Drechsler, Lisa Gothling,<br />
Alessa Hansen, Albert Hermann,<br />
Karl Naraghi, Alexander Neumer, Nandini<br />
Oehlmann, Fabian Wolf<br />
Klong Toey is currently the largest and oldest area of<br />
in<strong>for</strong>mal dwellings in Bangkok and more than 140.000<br />
people is estimated to live here. <strong>The</strong> area has great social<br />
challenges which lead to high rates of violence and crime.<br />
A year of preparation period allowed the team to design<br />
and build the structure in as little as three weeks. <strong>The</strong><br />
project’s main functions are a playground <strong>for</strong> children and<br />
a common gathering place <strong>for</strong> adults.<br />
<strong>The</strong> basic idea behind the project is that Klong Toey<br />
Communty Lantern can be part of a long term strategy<br />
acting as a social tool to improve community conditions in<br />
a positive development.<br />
Fifty small points of light are set among the pillars - Klong<br />
Toey Communty Lantern a convenient, safe and exciting<br />
lantern, both practically and figuratively.
Naust på Aure<br />
Location: Aure Kommune, Møre og Romsdal<br />
Client: Stein Erik Sørstrøm<br />
Project: Naust<br />
Cost: 250 000 NOK / 4 634 EUR<br />
Building period: April 2010 – January 2011<br />
Built by: <strong>TYIN</strong> <strong>tegnestue</strong> Arkitekter<br />
<strong>Architects</strong>: Marianne Løbersli Sørstrøm<br />
Yashar Hanstad<br />
<strong>The</strong> boathouse is located on the outermost reaches of the<br />
Moere-coast, and it hails from the middle of the eighteenth<br />
century. It was in such a bad state that the owner decided<br />
to tear it down and build it anew. <strong>The</strong> simplicity of the old<br />
building, its good placement and honest use of materials<br />
would become key sources of inspiration <strong>for</strong> the design of<br />
the new building.<br />
<strong>The</strong> disclosed and somewhat unavailable location made<br />
material-reuse very desirable.<br />
An adaptable design approach coupled with a high<br />
degree of presence on the work site have been crucial <strong>for</strong><br />
the final result of this project. Rational choices in regards<br />
to material use, method of construction and detailing<br />
have given this boathouse its distinguished architectural<br />
features.
Old Market Library<br />
Location: Min Buri, Bangkok<br />
Client: Old Market Community<br />
Project: Samfunnshus<br />
Cost: 27 000 NOK / 3 600 EUR<br />
Building period: Mars 2009 - Mai 2009<br />
Photographer: Pasi Aalto<br />
<strong>Architects</strong>: Kasama Yamtree<br />
Pasi Aalto<br />
Andreas Grøntvedt Gjertsen<br />
Yashar Hanstad<br />
Magnus Henriksen<br />
Erlend Bauck Sole<br />
Collaborator: CASE Studio <strong>Architects</strong><br />
Min Buri is an area of Bangkok, which in recent years has gone<br />
from a lively origo into an almost slum-like area. <strong>The</strong> Old Market<br />
Library was built in a 100-year-old market building and <strong>for</strong> over<br />
a period of five months, we designed and built what we hope, in<br />
time, can strengthen the passion in the neighbourhood.<br />
For this project to be successful it was important to involve<br />
the inhabitants actively throughout the whole process, from<br />
inception to completion. Initially we mapped the needs within<br />
the community by holding regular meetings. <strong>The</strong>se meetings<br />
ranged from drawing and building models, to even clearing<br />
garbage. Aside from introducing ourselves to the community<br />
we wanted a deeper understanding of the situation they lived in.<br />
It wasn’t always easy getting everyone involved, especially the<br />
adults. However when the project became more tangible this<br />
completely changed. We soon had a regular group that worked<br />
with us every day and who began to develop an attachment<br />
to the library, a sense of achievement and pride. Besides this<br />
social premise of commitment to the library, it was important<br />
<strong>for</strong> us to use local and reused materials, which were already<br />
available to the community.<br />
<strong>The</strong> refurbishment was a demonstration of what can be<br />
achieved by the inhabitants themselves, through own initiative,<br />
using local inexpensive materials and their own knowledge.
Safe Haven Bathhouse<br />
Location: Ban Tha Song Yang, Thailand<br />
Client: Safe Haven Orphanage<br />
Project: badehus<br />
Cost: 22 500 NOK / 2 979 EUR<br />
Building period: 12 - 29. Januar 2009<br />
Photographer: Pasi Aalto<br />
<strong>Architects</strong>: Andreas Grøntvedt Gjertsen<br />
Yashar Hanstad<br />
<strong>The</strong> new sanitary building houses the basic needs of<br />
the orphanage; the toilets, personal hygiene facilities<br />
and laundry. <strong>The</strong> internal structure was already built and<br />
became the framework <strong>for</strong> the project.<br />
<strong>The</strong> existing sanitary facilities at Safe Haven Orphanage<br />
were narrow, dark and have concrete flooring that<br />
accumulated water and dirt. With this bathhouse we<br />
have tried alternative solutions that hopefully will be an<br />
important asset in the future development in the district.<br />
<strong>The</strong> climate of northern Thailand makes good personal<br />
hygiene essential to prevent diseases, especially <strong>for</strong> small<br />
children. With this bathhouse <strong>TYIN</strong> wanted to create well<br />
functioning and dignified facility <strong>for</strong> personal hygiene.
Safe Haven Library<br />
Location: Ban Tha Song Yang, Thailand<br />
Client: Safe Haven Orphanage<br />
Project: Bibliotek<br />
Cost: 29 000 NOK / 3 800 EUR<br />
Building period: 12. - 29. januar 2009<br />
Photographer: Pasi Aalto<br />
Collaborator: Rintala Eggertsson Arkitekter<br />
Students: Pasi Aalto, Jan KristiaPasi Aalto, Jan<br />
Kristian Borgen, Mari Folven, Ragnhild Førde, Sunniva Vold<br />
Huus, Olav Fåsetbru Kildal, Lene M. N. Kværness, Oda Moen<br />
Møst, Ørjan Nyheim, Karoline Salomonsen, Anne Sandnes,<br />
Ola Sendstad, Kristoffer B. Thørud, Caroline Tjærnås, Anders<br />
Sellevold Aaseth<br />
Professors: Hans Skotte and Sami Rintala<br />
Sponsors: Norsk Betong<strong>for</strong>ening, Bygg uten grenser,<br />
Minera Norge, Spenncon, NTNU<br />
In January 2009, <strong>TYIN</strong> invited 15 Norwegian architect<br />
students from NTNU to participate in a workshop at the<br />
Safe Haven Orphanage, Thailand. Under the guidence of<br />
Associate Professor Hans Skotte and architect Sami Rintala.<br />
<strong>The</strong> Lybrary stands on a concrete base casted on a bed of<br />
large rocks gathered on-site. <strong>The</strong> walls consist of plastered<br />
concrete blocks and cool the building during the day while the<br />
open bamboo facades provided ample natural ventilation.<br />
Iron wood make up the solid frame construction and serves<br />
as a com<strong>for</strong>table floor <strong>for</strong> the children to play on.<br />
<strong>The</strong> most important thing to the Tasanee is that her children<br />
have food and an education. <strong>The</strong> library enables the<br />
children of the Safe Haven Orphanage to have a space to<br />
do homework, use a computer with internet and read books.<br />
<strong>The</strong> new building has also attained the important role of a<br />
gathering space and is frequently used <strong>for</strong> making crafts and<br />
playing games.
Soe Ker Tie House<br />
Location: Noh Bo, Tak, Thailand<br />
Client: Ole Jørgen Edna<br />
Project: 6 soveenheter, barnehjem<br />
Cost: 68 000 NOK / 9 004 EUR<br />
Building period: november 2008 - februar 2009<br />
Photographer: Pasi Aalto<br />
<strong>Architects</strong>: Andreas Grøntvedt Gjertsen<br />
Yashar Hanstad<br />
Pasi Aalto<br />
Magnus Henriksen<br />
Line Ramstad<br />
Erlend Bauck Sole<br />
In the fall of 2008 <strong>TYIN</strong> travelled to Noh Bo, a small village in<br />
the border between Thailand and Burma to design and build<br />
houses <strong>for</strong> Karen refugee children.<br />
<strong>The</strong> main driving <strong>for</strong>ce behind the Soe Ker Tie House was to<br />
provide the children with their own private space, a place that<br />
they could call home and a space <strong>for</strong> interaction and play.<br />
<strong>The</strong> buildings were named “Soe Ker Tie Haus” by the Karen<br />
workers, the “Butterfly Houses”. <strong>The</strong> most prominent feature is<br />
the bamboo weaving technique, which can be found within the<br />
construction of the local houses and crafts. All of the bamboo<br />
was harvested within a few kilometres of the site.<br />
After a six month long mutual learning process with the locals<br />
in Noh Bo, the Soe Ker Tie House was completed in 2009<br />
consisting of 6 sleeping units, housing 24 children. Important<br />
principles like bracing, material economisation and moisture<br />
prevention, may possibly lead to a more sustainable building<br />
tradition <strong>for</strong> the Karen people in the future.
Rundhallen Interiør<br />
Location: Trondheim, Norway<br />
Client: Studentersamfundet i Trondhjem<br />
Project: Student centre interior<br />
Cost: 1 543 378 NOK / 205 600 EUR<br />
Building period: November 2006 - October 2007<br />
Photographer: Pasi Aalto<br />
Team: Andreas Grøntvedt Gjertsen<br />
Yashar Hanstad<br />
Erlend Bauck Sole<br />
Pasi Aalto<br />
Rundhallen is the entry hall of Samfundet in Trondheim.<br />
For a period of 11 months, the project combined ef<strong>for</strong>ts<br />
from more than 70 volunteer students and professionals.<br />
<strong>The</strong> main concept was to restore Rundhallen to it´s<br />
original state as it was made in 1929.<br />
<strong>The</strong> walls, ceiling and floors were restored by examining<br />
old photos from the photo archives at Samfundet. As all<br />
light sources were placed to bring greater focus to the<br />
existing shapes and structures in the circular room.<br />
All additional installations were designed to emphasize<br />
the contrast between the old and new, highlighting some<br />
of the dignity it had when the students took the building<br />
<strong>for</strong> the first time.


