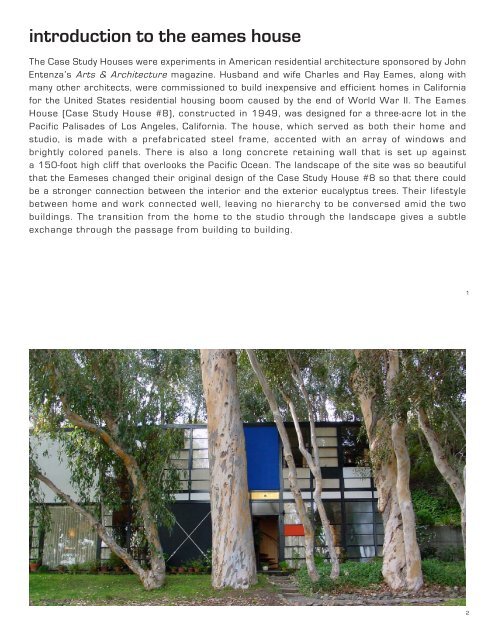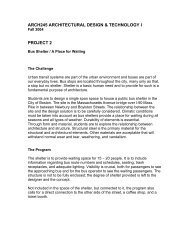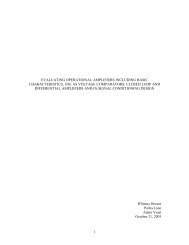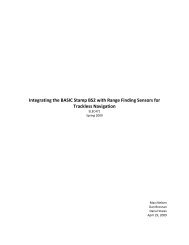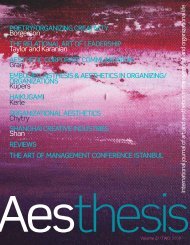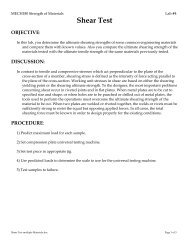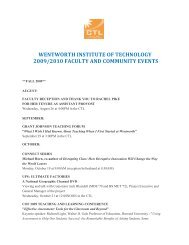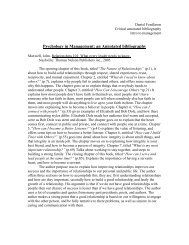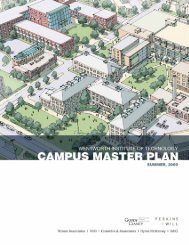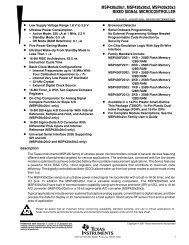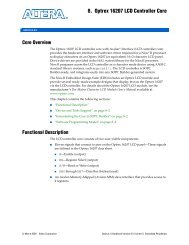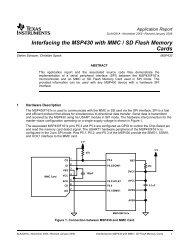eames house - MyWeb at WIT
eames house - MyWeb at WIT
eames house - MyWeb at WIT
You also want an ePaper? Increase the reach of your titles
YUMPU automatically turns print PDFs into web optimized ePapers that Google loves.
introduction to the <strong>eames</strong> <strong>house</strong><br />
The Case Study Houses were experiments in American residential architecture sponsored by John<br />
Entenza’s Arts & Architecture magazine. Husband and wife Charles and Ray Eames, along with<br />
many other architects, were commissioned to build inexpensive and efficient homes in California<br />
for the United St<strong>at</strong>es residential housing boom caused by the end of World War II. The Eames<br />
House (Case Study House #8), constructed in 1949, was designed for a three-acre lot in the<br />
Pacific Palisades of Los Angeles, California. The <strong>house</strong>, which served as both their home and<br />
studio, is made with a prefabric<strong>at</strong>ed steel frame, accented with an array of windows and<br />
brightly colored panels. There is also a long concrete retaining wall th<strong>at</strong> is set up against<br />
a 150-foot high cliff th<strong>at</strong> overlooks the Pacific Ocean. The landscape of the site was so beautiful<br />
th<strong>at</strong> the Eameses changed their original design of the Case Study House #8 so th<strong>at</strong> there could<br />
be a stronger connection between the interior and the exterior eucalyptus trees. Their lifestyle<br />
between home and work connected well, leaving no hierarchy to be conversed amid the two<br />
buildings. The transition from the home to the studio through the landscape gives a subtle<br />
exchange through the passage from building to building.<br />
1<br />
2


