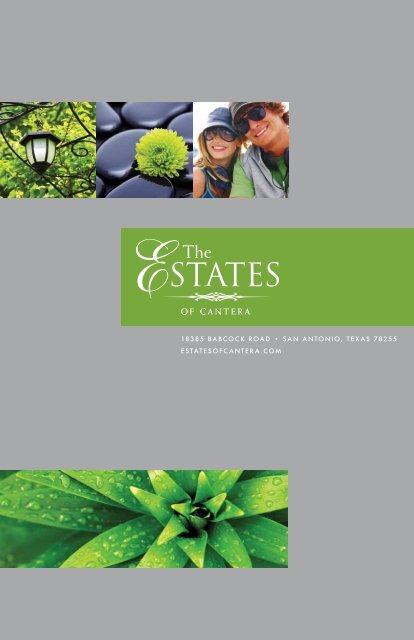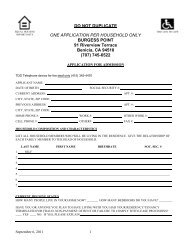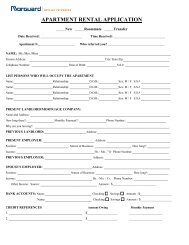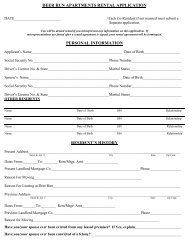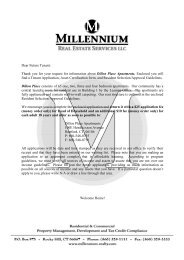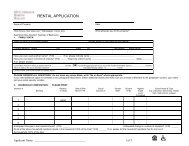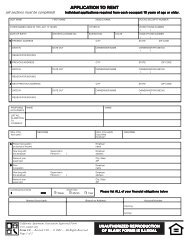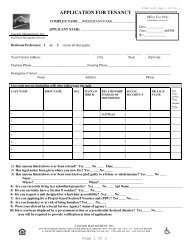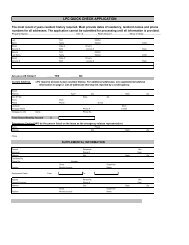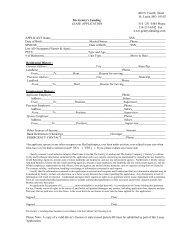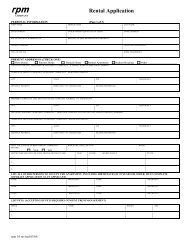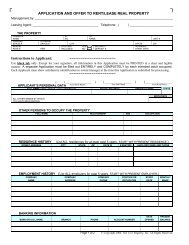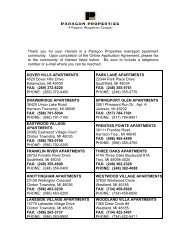18385 BABCOCK ROAD • SAN ANTONIO, Te x AS ... - ForRent.com
18385 BABCOCK ROAD • SAN ANTONIO, Te x AS ... - ForRent.com
18385 BABCOCK ROAD • SAN ANTONIO, Te x AS ... - ForRent.com
You also want an ePaper? Increase the reach of your titles
YUMPU automatically turns print PDFs into web optimized ePapers that Google loves.
18 3 8 5 B A B C O C K R O A D <strong>•</strong> S A N A N T O N I O, T e x A S 7 8 2 5 5<br />
e S TAT e S O F C A N T e R A .C O m
Ta b l e o f<br />
Contents<br />
la CaN<strong>Te</strong>Ra 2<br />
la CaN<strong>Te</strong>Ra lUXURIeS 4<br />
la CaN<strong>Te</strong>Ra MaP 8<br />
CoMMUNITY feaTUReS 10<br />
flooR PlaNS<br />
Sangria: one bedroom/one bath Studio 12<br />
bellini: one bedroom/one bath 14<br />
Margarita: one bedroom/one bath 16<br />
Cape Cod: Two bedroom/Two bath 18<br />
Manhattan: Two bedroom/Two bath 20<br />
Cosmopolitan: Three bedroom/Two bath 22<br />
CoMMUNITY & eNVIRoNMeNT 24<br />
SCHoolS 25<br />
CoMMUNITY laYoUT 26<br />
ValUeS 28<br />
IN<strong>Te</strong>GRITY 29<br />
C l o S e T o P G a G o l f.<br />
C l o S e T o D o W N T o W N ,<br />
T H e R I M & T H e S H o P S<br />
aT l a C a N T e R a .<br />
a S C l o S e T o<br />
perfeCt<br />
a S l I V I N G G e T S .<br />
Nestled in the green, rolling Hill Country just northwest of downtown<br />
San Antonio and right around the corner from The Shops at<br />
La Cantera lies a new <strong>com</strong>munity that takes active living to new<br />
heights: The Estates of Cantera.<br />
Here, you’ll discover the perfect setting for singles and young<br />
families alike. A vibrant, 15.3-acre retreat with 5 acres of on-site<br />
parks, featuring beautiful Mediterranean-inspired architecture,<br />
world-class PGA golf and recreation, and located within easy reach<br />
of everything the city has to offer.<br />
Each residence sits alongside a picturesque, beautifully landscaped<br />
woodland. Meanwhile, inside, you’ll enjoy impressive features like<br />
imported porcelain tile entries, classic arches, plush carpets, top-of-<br />
the-line appliances, and soaring ceilings—all in a spacious layout,<br />
and with convenient elevator access.<br />
You can also take advantage of the <strong>com</strong>munity clubhouse, <strong>com</strong>plete<br />
with a resort-style pool, a 24-hour health club with remote access, and<br />
the WiFi Lounge. It’s located right next door to our own private Central<br />
Park and dog run, as well the PGA Arnold Palmer Signature golf<br />
course. And you’re always just minutes from downtown San Antonio—<br />
making The Estates of Cantera the best of all possible worlds.<br />
*All amenities are subject to availability and may change without notice.
2<br />
la Canter a<br />
T H e aC T I V e l I feS T Y l e Yo U ’ V e a lWaYS<br />
Wa N T e D I S Yo U R S f o R T H e Ta k I N G.<br />
Northwest of San Antonio, the land rises, giving way to the majestic limestone hills and tree-fringed<br />
beauty of La Cantera. Here, you’ll find some of the area’s most extraordinary homes—and the perfect<br />
blend of the <strong>com</strong>fortable and the contemporary at The Estates of Cantera.<br />
It’s like another world, one where gentle woodlands and dramatic scenery <strong>com</strong>bine in perfect harmony.<br />
Yet you’re fully connected to the best in contemporary living, including golf courses, fitness facilities and<br />
a WiFi Lounge. You’re also a mere 19 miles away from the heart of historic and eclectic San Antonio.<br />
From the rodeo and NBA to performing arts venues and the famous River Walk—the city’s cultural<br />
entertainment district—San Antonio is an exceptional city to call home.<br />
3
4<br />
a loCation Close<br />
to everything.<br />
l U X U R Y S e C o N D T o N o N e .<br />
The Estates of Cantera put you right in the middle of one of the fastest-growing areas in the region—and all just minutes from<br />
downtown San Antonio. Which means you’ll enjoy easy access to world-class golf, shopping, dining, entertainment and more.<br />
D I N I N G<br />
Here, you can enjoy everything from a classy dinner<br />
to a casual lunch—or even just a cup of coffee.<br />
ReSTaURaNTS<br />
<strong>•</strong> Café Bistro/Nordstrom at The Shops at La Cantera,<br />
Bistro Fare, 210.332.1900<br />
<strong>•</strong> Fish City Grill, Seafood, 210.530.4584<br />
<strong>•</strong> Francesca’s at Sunset, Southwestern, 210.558.6500<br />
<strong>•</strong> Grey Moss Inn, <strong>Te</strong>xas Cuisine, 210.695.8301<br />
<strong>•</strong> Habanero’s Grill at The Rim Shopping Center,<br />
Mexican, 210.699.4681<br />
<strong>•</strong> Kona Grille, American-Asian Fusion, 210.877.5355<br />
<strong>•</strong> Maggiano’s Little Italy at The Rim Shopping Center,<br />
Italian, 210.451.6000<br />
<strong>•</strong> Paesanos, Italian, 210.828.5191<br />
<strong>•</strong> P.F. Chang’s China Bistro at The Shops at La Cantera,<br />
Chinese, 210.507.6500<br />
<strong>•</strong> Tiago’s Cabo Grille at The Rim Shopping Center,<br />
Mexican, 210.881.2700<br />
Coffee HoUSeS<br />
<strong>•</strong> Ebar/Nordstrom at The Shops at<br />
La Cantera, 210.332.1900<br />
<strong>•</strong> Joe Moma’s Coffee Shop, 210.372.0085<br />
<strong>•</strong> Starbucks at The Shops at La Cantera, 210.877.6025<br />
S H o P P I N G<br />
Satisfy your retail jones with the area’s world-class<br />
shopping. From fashion, furnishings and fine jewelry<br />
to the food court, it’s all here.<br />
THe SHoPS aT la CaN<strong>Te</strong>Ra<br />
www.theshopsatlacantera.<strong>com</strong><br />
Customer Service, 210.582.6255<br />
<strong>•</strong> Abercrombie, 210.877.6281<br />
<strong>•</strong> Apple Store, 210.558.0745<br />
<strong>•</strong> Banana Republic, 210.877.5260<br />
<strong>•</strong> Barnes & Noble, 210.558.2078<br />
<strong>•</strong> BOSS Hugo Boss, 210.558.3188<br />
<strong>•</strong> Burberry, 210.877.9797<br />
<strong>•</strong> Coach, 210.641.0600<br />
<strong>•</strong> The Gap, 210.558.1520<br />
<strong>•</strong> Grimaldi’s, 210.690.4949<br />
<strong>•</strong> Guess?, 210.641.1457<br />
<strong>•</strong> Neiman Marcus, 210.558.8000<br />
<strong>•</strong> Nordstrom, 210.332.1900<br />
<strong>•</strong> Pottery Barn, 210.558.2081<br />
<strong>•</strong> Ruehl, 210.561.4437<br />
<strong>•</strong> Sephora, 210.694.4448<br />
<strong>•</strong> Tiffany & Co., 210.877.9933<br />
<strong>•</strong> Urban Outfitters, 210.558.3955<br />
<strong>•</strong> Vera Bradley, 210.877.1217<br />
<strong>•</strong> Zara, 210.558.7446<br />
THe RIM SHoPPING CeN<strong>Te</strong>R<br />
www.therimshopping.<strong>com</strong><br />
<strong>•</strong> Bass Pro Shop, 210.253.8800<br />
<strong>•</strong> Dick’s Sporting Goods, 210.558.3444<br />
<strong>•</strong> James Avery, 210.641.1645<br />
<strong>•</strong> Lifetime Fitness, 210.222.1984<br />
<strong>•</strong> Saks Fifth Avenue OFF 5TH (Coming soon)<br />
<strong>•</strong> Woodhouse Day Spa, 210.699.6500<br />
<strong>•</strong> Santikos Palladium IMAX Theater, 210.496.2221<br />
5
WorlD-Class aCtivities<br />
G o l f<br />
W I T H I N e a S Y R e a C H .<br />
Whether you want to work on your swing or play like<br />
a champion, the perfect setting for your game is always<br />
close at hand.<br />
THe ReSoRT CoURSe aT la CaN<strong>Te</strong>Ra<br />
800.446.5387<br />
<strong>•</strong> Located at the Westin La Cantera Resort<br />
<strong>•</strong> A championship course, created by award-winning<br />
course designer and golf legend Arnold Palmer<br />
<strong>•</strong> 7,001-yard, par-72 course<br />
<strong>•</strong> Featuring dramatic waterfalls, rushing streams,<br />
majestic live oak trees and breathtaking views<br />
of the surrounding landscape<br />
THe PalMeR CoURSe aT la CaN<strong>Te</strong>Ra<br />
800.446.5387<br />
<strong>•</strong> Located at the Westin La Cantera Resort<br />
<strong>•</strong> A championship course, created by award-winning<br />
course designer and golf legend Arnold Palmer<br />
<strong>•</strong> 6,927-yard, 71-hole course<br />
<strong>•</strong> Featuring beautiful views and a majestic,<br />
15,300-square-foot clubhouse, named the Best New<br />
Daily Fee Clubhouse in the U.S. by Crittenden Golf Inc.<br />
THe aCaDeMY aT la CaN<strong>Te</strong>Ra<br />
210.558.5500<br />
<strong>•</strong> Located at the Westin La Cantera Resort<br />
<strong>•</strong> Custom-designed golf learning center<br />
<strong>•</strong> Featuring indoor hitting bay, covered tee areas<br />
and a grass hitting area<br />
<strong>•</strong> State-of-the-art video system to analyze your swing<br />
and improve your game<br />
H o T e l S/R e S o R T S<br />
From the perfect hotel stay to a perfectly relaxing<br />
day at the spa, you’ll find it all here.<br />
THe WeSTIN la CaN<strong>Te</strong>Ra ReSoRT<br />
210.558.6500<br />
<strong>•</strong> Recipient of the AAA Four-Diamond Award<br />
<strong>•</strong> Named one of the World’s Best Places to Stay<br />
by Condé Nast Traveler<br />
<strong>•</strong> 508 smoke-free guest rooms and suites with<br />
spectacular Hill Country views<br />
<strong>•</strong> Fitness center, tennis courts, jogging and walking trails,<br />
and a water recreation area featuring multiple pools<br />
<strong>•</strong> Fine- and casual-dining options and 39,000 square<br />
feet of function space<br />
CaSTle RoCk HealTH ClUb & SPa<br />
210.558.6500<br />
<strong>•</strong> Located in the Westin La Cantera Resort<br />
<strong>•</strong> Provides world-class massage therapy, pedicures,<br />
manicures, facials and more<br />
<strong>•</strong> Features a 7,600-square-foot fitness center with<br />
cardiovascular equipment, weight machines and<br />
free weights<br />
<strong>•</strong> Panoramic windows, offering breathtaking views<br />
of the pool area and golf courses<br />
aT T R a C T I o N S<br />
Ready for some more excitement? You’ll never have to go<br />
far to find the thrills you seek.<br />
SIX flaGS fIeSTa <strong>Te</strong>XaS<br />
210.697.5050<br />
A thrilling, 200-acre theme park, featuring dozens of<br />
rides and attractions for the whole family.<br />
6 7
Cedar Creek<br />
Municipal<br />
Golf Course<br />
Kyle Seale Pkwy<br />
Babcock Rd<br />
Palmer Course<br />
at La Cantera<br />
Resort at<br />
La Cantera<br />
Golf Club<br />
The Westin<br />
La Cantera<br />
Resort<br />
Camp Bullis Rd<br />
The Shops<br />
at La Cantera<br />
Dominion<br />
Country<br />
Club<br />
La Cantera<br />
10<br />
Six Flags<br />
Fiesta <strong>Te</strong>xas<br />
University of <strong>Te</strong>xas<br />
at San Antonio<br />
UTSA Blvd<br />
The Rim<br />
Shopping Center<br />
Eisenhower<br />
Park<br />
Camp Bullis<br />
1604<br />
TO DOWNTOWN<br />
<strong>SAN</strong> <strong>ANTONIO</strong><br />
8 9
Community<br />
features<br />
At The Estates of Cantera, you’ll find everything you need to turn daily life into a true<br />
pleasure. In addition to the nearby Arnold Palmer Signature PGA course, the clubhouse puts<br />
the finest amenities under one roof. A place to celebrate, reminisce, make new friends and<br />
relax, the clubhouse features a state-of-the-art health club, Starbucks ® coffee bar, living room<br />
with plasma big screen TV and WiFi Lounge.<br />
And just outside the walls of this magnificent facility, the amenities continue unabated.<br />
Sunbathe by the refreshing resort-style pool, perfect your spike on the sand volleyball<br />
court, or enjoy a stroll through the park. We even offer a playground for the kids and a<br />
dog run for your favorite pet.<br />
THE CLUBHOUSE:<br />
<strong>•</strong> 24-Hour Remote Access California Health Club<br />
<strong>•</strong> Starbucks ® Coffee Bar<br />
<strong>•</strong> Great Room with Large Screen Plasma TV and DVD Library<br />
<strong>•</strong> WiFi Lounge<br />
<strong>•</strong> Professional On-Site Community Experts<br />
<strong>•</strong> Concierge Services<br />
<strong>•</strong> Personal Trainer Available<br />
<strong>•</strong> Convenient Mail Center<br />
OTHER A MENITIES INCLUDE:<br />
<strong>•</strong> 4-Story Buildings with Elevator Access<br />
<strong>•</strong> Controlled Access Gates Conveniently Opened from Your Car<br />
<strong>•</strong> Resort-Style Swimming Pool with Tanning Deck<br />
<strong>•</strong> Sand Volleyball Court<br />
<strong>•</strong> Private Central Park and Dog Run<br />
<strong>•</strong> Children’s Playground<br />
<strong>•</strong> Monthly Social Activities<br />
<strong>•</strong> Smoke-Free Buildings Available<br />
<strong>•</strong> Pet-Free Buildings Available<br />
All amenities and services are subject to change without notice. Some features are options in select residences.<br />
10 11
12<br />
s a ng r i a<br />
W.I.C.<br />
o N e b e D R o o M / o N e b a T H S T U D I o<br />
BATH<br />
LIVING<br />
15'-11" X 12'<br />
KITCHEN<br />
PANTRY<br />
FOYER<br />
UTIL.<br />
430 Total Sq. Ft.<br />
IN<strong>Te</strong>RIoR feaTUReS<br />
<strong>•</strong> High Speed 6-10 Mbps Broadband Internet<br />
<strong>•</strong> Plant Shelves*<br />
<strong>•</strong> Ceiling Fans<br />
<strong>•</strong> Double Kitchen Sinks with Disposal<br />
<strong>•</strong> Multi-Cycle Dishwasher<br />
<strong>•</strong> Full-Size Washer/Dryer Connections<br />
<strong>•</strong> High-Definition Cable TV<br />
<strong>•</strong> 9- or 10-Foot Ceilings<br />
<strong>•</strong> Six Phone Lines Per Unit<br />
<strong>•</strong> Designer Kitchen Cabinets with Black-on-Black Appliances<br />
<strong>•</strong> Full-Size Range and Microwave<br />
<strong>•</strong> 18 Cubic Foot Frost-Free Refrigerator*<br />
<strong>•</strong> Crown Molding in Living Room,<br />
Dining Room and Master Bedroom*<br />
All amenities and services are subject to change without notice. Square feet & room dimensions are approximate.<br />
*Some Features are Options in Select Residences.<br />
13
14<br />
IN<strong>Te</strong>RIoR feaTUReS<br />
<strong>•</strong> High Speed 6-10 Mbps Broadband Internet<br />
<strong>•</strong> Plant Shelves*<br />
<strong>•</strong> Ceiling Fans<br />
<strong>•</strong> Double Kitchen Sinks with Disposal<br />
<strong>•</strong> Multi-Cycle Dishwasher<br />
<strong>•</strong> Full-Size Washer/Dryer Connections<br />
<strong>•</strong> High-Definition Cable TV<br />
<strong>•</strong> 9- or 10-Foot Ceilings<br />
<strong>•</strong> Six Phone Lines Per Unit<br />
<strong>•</strong> Designer Kitchen Cabinets with Black-on-Black Appliances<br />
<strong>•</strong> Full-Size Range and Microwave<br />
<strong>•</strong> 18 Cubic Foot Frost-Free Refrigerator*<br />
<strong>•</strong> Crown Molding in Living Room,<br />
Dining Room and Master Bedroom*<br />
All amenities and services are subject to change without notice. Square feet & room dimensions are approximate.<br />
*Some Features are Options in Select Residences.<br />
W.I.C.<br />
B elli n i<br />
PATIO/BALCONY<br />
11'-3" X 5'-8"<br />
BEDROOM<br />
11'-3" X 13'-3"<br />
o N e b e D R o o M / o N e b a T H<br />
LIVING<br />
14'-3" X 14'-4"<br />
FOYER<br />
PANTRY<br />
BATH KITCHEN UTIL.<br />
The Estates @ The Woodlands A1<br />
608 Living Sq. Ft.<br />
63 Patio/Balcony Sq. Ft.<br />
671 Total Sq. Ft.<br />
15
16<br />
margar ita<br />
W.I.C.<br />
PATIO/BALCONY<br />
20'-0" X 5'-7"<br />
BEDROOM<br />
11'-7" X 14'-3"<br />
o N e b e D R o o M / o N e b a T H<br />
BATH<br />
KITCHEN<br />
PANTRY<br />
UTIL.<br />
LIVING<br />
13'-9" X 11'-9"<br />
DINING<br />
11'-2" X 11'-9"<br />
726 Living Sq. Ft.<br />
FOYER<br />
112 Patio/Balcony Sq. Ft.<br />
838 Total Sq. Ft.<br />
IN<strong>Te</strong>RIoR feaTUReS<br />
<strong>•</strong> High Speed 6-10 Mbps Broadband Internet<br />
<strong>•</strong> Plant Shelves*<br />
<strong>•</strong> Ceiling Fans<br />
<strong>•</strong> Double Kitchen Sinks with Disposal<br />
<strong>•</strong> Multi-Cycle Dishwasher<br />
<strong>•</strong> Full-Size Washer/Dryer Connections<br />
<strong>•</strong> High-Definition Cable TV<br />
<strong>•</strong> 9- or 10-Foot Ceilings<br />
<strong>•</strong> Six Phone Lines Per Unit<br />
<strong>•</strong> Designer Kitchen Cabinets with Black-on-Black Appliances<br />
<strong>•</strong> Full-Size Range and Microwave<br />
<strong>•</strong> 18 Cubic Foot Frost-Free Refrigerator*<br />
<strong>•</strong> Crown Molding in Living Room,<br />
Dining Room and Master Bedroom*<br />
All amenities and services are subject to change without notice. Square feet & room dimensions are approximate.<br />
*Some Features are Options in Select Residences.<br />
17
18<br />
IN<strong>Te</strong>RIoR feaTUReS<br />
<strong>•</strong> High Speed 6-10 Mbps Broadband Internet<br />
<strong>•</strong> Plant Shelves*<br />
<strong>•</strong> Ceiling Fans<br />
<strong>•</strong> Double Kitchen Sinks with Disposal<br />
<strong>•</strong> Multi-Cycle Dishwasher<br />
<strong>•</strong> Full-Size Washer/Dryer Connections<br />
<strong>•</strong> High-Definition Cable TV<br />
<strong>•</strong> 9- or 10-Foot Ceilings<br />
<strong>•</strong> Six Phone Lines Per Unit<br />
<strong>•</strong> Designer Kitchen Cabinets with Black-on-Black Appliances<br />
<strong>•</strong> Full-Size Range and Microwave<br />
<strong>•</strong> 18 Cubic Foot Frost-Free Refrigerator*<br />
<strong>•</strong> Crown Molding in Living Room,<br />
Dining Room and Master Bedroom*<br />
All amenities and services are subject to change without notice. Square feet & room dimensions are approximate.<br />
*Some Features are Options in Select Residences.<br />
W.I.C.<br />
BEDROOM<br />
11'-7" X 12'-9"<br />
BATH<br />
FOYER<br />
Cap e CoD<br />
LIVING<br />
11'-3" X 16'-4"<br />
T W o b e D R o o M / T W o b a T H<br />
PANTRY<br />
DINING<br />
11'-9" X 8'<br />
KITCHEN UTIL.<br />
PATIO/BALCONY<br />
17'-8" X 5'-6"<br />
BATH<br />
M<strong>AS</strong>TER<br />
BEDROOM<br />
11'-3" X 13'-3"<br />
1,046 Living Sq. Ft.<br />
W.I.C.<br />
97 Patio/Balcony Sq. Ft.<br />
1,143 Total Sq. Ft.<br />
19
manhattan<br />
20<br />
W.I.C.<br />
BEDROOM<br />
12'-6" X 14'-3"<br />
BATH<br />
1,170 Living Sq. Ft.<br />
80 Patio/Balcony Sq. Ft.<br />
1,250 Total Sq. Ft.<br />
T W o b e D R o o M / T W o b a T H<br />
LIVING<br />
15'-0" X 18'-3"<br />
FOYER<br />
PANTRY<br />
DINING<br />
6'-10" X 14'-0"<br />
KITCHEN UTIL.<br />
The Estates @ The Woodlands B3<br />
PATIO/BALCONY<br />
14'-7" X 5'-6"<br />
M<strong>AS</strong>TER<br />
BEDROOM<br />
12'-3" X 14'-2"<br />
BATH<br />
W.I.C.<br />
IN<strong>Te</strong>RIoR feaTUReS<br />
<strong>•</strong> High Speed 6-10 Mbps Broadband Internet<br />
<strong>•</strong> Plant Shelves*<br />
<strong>•</strong> Ceiling Fans<br />
<strong>•</strong> Double Kitchen Sinks with Disposal<br />
<strong>•</strong> Multi-Cycle Dishwasher<br />
<strong>•</strong> Full-Size Washer/Dryer Connections<br />
<strong>•</strong> High-Definition Cable TV<br />
<strong>•</strong> 9- or 10-Foot Ceilings<br />
<strong>•</strong> Six Phone Lines Per Unit<br />
<strong>•</strong> Designer Kitchen Cabinets with Black-on-Black Appliances<br />
<strong>•</strong> Full-Size Range and Microwave<br />
<strong>•</strong> 18 Cubic Foot Frost-Free Refrigerator*<br />
<strong>•</strong> Crown Molding in Living Room,<br />
Dining Room and Master Bedroom*<br />
All amenities and services are subject to change without notice. Square feet & room dimensions are approximate.<br />
*Some Features are Options in Select Residences.<br />
21
22<br />
IN<strong>Te</strong>RIoR feaTUReS<br />
<strong>•</strong> High Speed 6-10 Mbps Broadband Internet<br />
<strong>•</strong> Plant Shelves*<br />
<strong>•</strong> Ceiling Fans<br />
<strong>•</strong> Double Kitchen Sinks with Disposal<br />
<strong>•</strong> Multi-Cycle Dishwasher<br />
<strong>•</strong> Full-Size Washer/Dryer Connections<br />
<strong>•</strong> High-Definition Cable TV<br />
<strong>•</strong> 9- or 10-Foot Ceilings<br />
<strong>•</strong> Six Phone Lines Per Unit<br />
<strong>•</strong> Designer Kitchen Cabinets with Black-on-Black Appliances<br />
<strong>•</strong> Full-Size Range and Microwave<br />
<strong>•</strong> 18 Cubic Foot Frost-Free Refrigerator*<br />
<strong>•</strong> Crown Molding in Living Room,<br />
Dining Room and Master Bedroom*<br />
All amenities and services are subject to change without notice. Square feet & room dimensions are approximate.<br />
*Some Features are Options in Select Residences.<br />
W.I.C.<br />
W.I.C.<br />
BEDROOM #3<br />
13'-5" X 11'-0"<br />
BEDROOM #2<br />
10'-7" X 12'-0"<br />
Cosmopolitan<br />
HALL<br />
BATH<br />
UTIL.<br />
LIVING<br />
16'-0" X 10'-8"<br />
PAN.<br />
KITCHEN<br />
T H R e e b e D R o o M / T W o b a T H<br />
DINING<br />
9'-6" X 14'-6"<br />
The Estates @ The Woodlands C1<br />
Three Bedroom/Two Bath<br />
PATIO/BALCONY<br />
12'-2" X 7'-1"<br />
FOYER<br />
CLOSET<br />
M<strong>AS</strong>TER<br />
BEDROOM<br />
13'-3" X 14'-6"<br />
BATH<br />
1,309 Living Sq. Ft.<br />
W.I.C.<br />
98 Patio/Balcony Sq. Ft.<br />
1,407 Total Sq. Ft.<br />
23
24<br />
Community<br />
& environment:<br />
a l I f e I N H a R M o N Y W I T H N aT U R e .<br />
The inspiration for The Estates is born of nature itself. Adjacent to one of the most picturesque<br />
landscapes in <strong>Te</strong>xas, this beautiful neighborhood is designed to thrive within its environment.<br />
Each home is designed in concert with nature by conserving energy with additional weather-stripping,<br />
insulation and dual-pane low-E windows. We use reflective <strong>Te</strong>chShield ® barrier roof sheathing which<br />
reduces attic temperatures during the summer months by as much as 30 degrees, in turn reducing<br />
energy consumption for cooling by as much as 20%. And we only plant zoysia grass, which uses<br />
50% less water than other varieties.<br />
Our standards are well above those of the industry, to ensure <strong>com</strong>fort in extreme weather conditions.<br />
Respect for our environment and energy conservation are two of our top priorities. The goal is to<br />
conserve our natural resources, and to achieve that goal we have ensured continuous <strong>com</strong>munity<br />
efforts including a well-trained staff and other recycling programs.<br />
sChools:<br />
a N e N V I R o N M e N T<br />
To I N S P I R e T H e M I N D.<br />
The Estates of Cantera lies within the highly<br />
recognized Northside Independent School District,<br />
including 10 National Blue Ribbon schools.<br />
Ranking as the largest “Recognized” school<br />
district in <strong>Te</strong>xas, and the state’s fifth largest district<br />
overall, Northside brings excellent teachers, strong<br />
academics and extracurricular activities and<br />
modern facilities to the most rapidly growing<br />
area in Bexar County.<br />
The northwest area of San Antonio is also home<br />
to a thriving collegiate <strong>com</strong>munity, including such<br />
respected institutions as The University of <strong>Te</strong>xas at<br />
San Antonio, South <strong>Te</strong>xas Medical Center, The<br />
University of <strong>Te</strong>xas Health Science Center<br />
and Northwest Vista College.<br />
May Elementary School<br />
15707 Chase Hill<br />
San Antonio, TX 78256<br />
210.397.2000<br />
Garcia Middle School<br />
14900 Kyle Seale Pkwy.<br />
San Antonio, TX 78255<br />
210.397.8400<br />
Brandeis High School<br />
13011 Kyle Seale Pkwy.<br />
San Antonio, TX 78249<br />
210.397.8200<br />
The University of <strong>Te</strong>xas at San Antonio<br />
One UTSA Circle<br />
San Antonio, TX 78249<br />
210.458.4011 . utsa.edu 25
Pool<br />
Clubhouse<br />
Sand Volleyball<br />
Playground<br />
Mail Center<br />
9<br />
D O G R U N<br />
8<br />
1<br />
<strong>BABCOCK</strong> <strong>ROAD</strong><br />
PA R K<br />
7 5 4<br />
6<br />
11<br />
C E N T R A L PA R K<br />
10<br />
PA R K<br />
TO INTERSTATE 10 – 1.8 MILES<br />
TO LOOP 1604 – 2 MILES<br />
26 27<br />
2<br />
3
28<br />
values<br />
To ensure that we stay true to our mission,<br />
and our residents, the steadfast principles<br />
that guide our decisions are:<br />
<strong>•</strong> Provide the finest housing choices<br />
in the best locations at the<br />
lowest possible cost;<br />
<strong>•</strong> Provide a great work environment<br />
and treat each other with respect<br />
and dignity;<br />
<strong>•</strong> Embrace diversity as a way of life;<br />
<strong>•</strong> Apply the highest standards to<br />
construction, purchasing and<br />
customer service;<br />
<strong>•</strong> Have excited, happy and totally<br />
satisfied customers;<br />
<strong>•</strong> Contribute positively to our neighbors<br />
and environment;<br />
<strong>•</strong> Realize profitability is required for<br />
our current and future success.<br />
integrity<br />
Western Rim Property Services and its affiliate, Mansions Custom Homes, have<br />
owned, built and managed over 10,000 apartment homes that are operating (or in the<br />
construction or planning phases) in Dallas/Fort Worth, Austin, San Antonio, Houston<br />
and Tyler, <strong>Te</strong>xas. The goal of Marcus Hiles, the founder and principal owner, is to<br />
develop “dream” <strong>com</strong>munities in which everyone would love to live.<br />
Each <strong>com</strong>munity is designed to be “The Best Place in the City” and for each potential<br />
resident to receive the most value for their money. Western Rim and Mansions Custom<br />
Homes take great pride in being on the cutting edge of design and amenities.<br />
Lakefront living with private islands and a beach club is also yours for the taking. We<br />
even have a private working vineyard at one location, while another property fronts<br />
on a state forest refuge. Our <strong>com</strong>munities have large on-site parks, jogging trails and<br />
shade trees, further enhancing our philosophy of providing “dream” <strong>com</strong>munities.<br />
Our philosophy is not about leasing living space, but offering a healthy, friendly, luxury<br />
lifestyle to our residents. Offering the image of upscale rental townhomes, Western<br />
Rim’s philosophy is simple: “Build the highest quality homes in the very best locations,<br />
maximizing views with signature amenities, in superior school districts.” This assures a<br />
rapid lease-up and excellent customer acceptance.<br />
29
WesternRim.<strong>com</strong><br />
1 8 3 8 5 B A B C O C K R O A D<br />
S A N A N T O N I O , T e x A S 7 8 2 5 5<br />
P H : 2 1 0 . 6 8 7. 1 4 0 0<br />
F x : 2 1 0 . 6 8 7. 1 4 0 2<br />
L e A S I N G @ e S T A T e S O F C A N T e R A . C O m<br />
e S T A T e S O F C A N T e R A . C O m<br />
Babcock Rd<br />
Cedar Creek<br />
Municipal<br />
Golf Course<br />
Kyle Seale Pkwy<br />
Palmer Course<br />
at La Cantera<br />
Resort at<br />
La Cantera<br />
Golf Club<br />
The Westin<br />
La Cantera<br />
Resort<br />
Dominion<br />
Country<br />
Club<br />
10<br />
Camp Bullis<br />
La Cantera<br />
Six Flags<br />
Fiesta <strong>Te</strong>xas<br />
The Shops<br />
at La Cantera<br />
University of <strong>Te</strong>xas<br />
at San Antonio<br />
TO DOWNTOWN<br />
<strong>SAN</strong> <strong>ANTONIO</strong><br />
The Rim<br />
Shopping Center<br />
1604<br />
Cert no. XXX-XXX-XXXX


