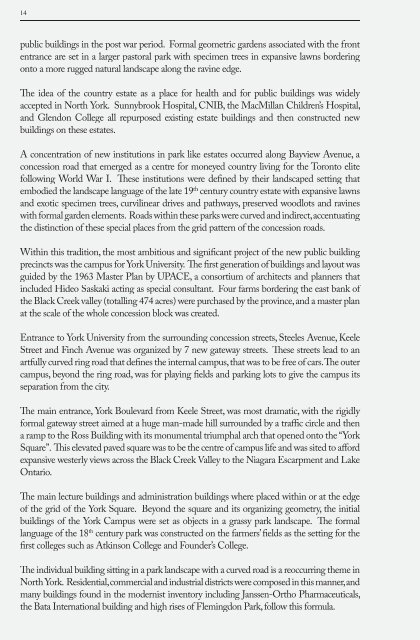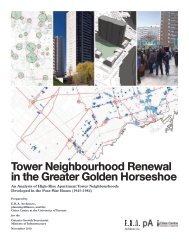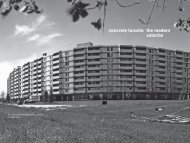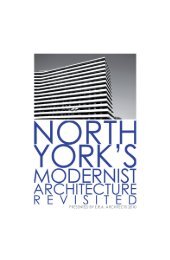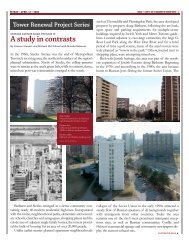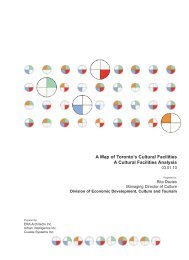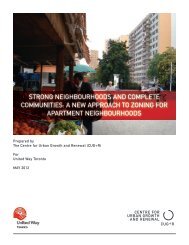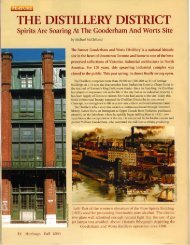North York's Modernist Architecture - ERA Architects Inc.
North York's Modernist Architecture - ERA Architects Inc.
North York's Modernist Architecture - ERA Architects Inc.
You also want an ePaper? Increase the reach of your titles
YUMPU automatically turns print PDFs into web optimized ePapers that Google loves.
public buildings in the post war period. Formal geometric gardens associated with the front<br />
entrance are set in a larger pastoral park with specimen trees in expansive lawns bordering<br />
onto a more rugged natural landscape along the ravine edge.<br />
The idea idea of the the country estate estate as a place place for health health and and for public public buildings was widely<br />
accepted in <strong>North</strong> York. Sunnybrook Hospital, CNIB, the MacMillan Children’s Hospital,<br />
and Glendon College all repurposed existing estate estate buildings and then constructed new<br />
buildings on on these estates.<br />
A concentration of new institutions in park like estates occurred along Bayview Avenue, a<br />
concession road that emerged as a centre for moneyed country living for the Toronto elite<br />
following World War I. These institutions were defined by their landscaped setting that<br />
embodied the landscape language of the late 19th A concentration of new institutions in park like estates occurred along Bayview Avenue, a<br />
concession road that emerged as a centre for moneyed country living for the Toronto elite<br />
following World War I. These institutions were defined by their landscaped setting that<br />
embodied the landscape language of the late 19 century country estate with expansive lawns<br />
and exotic specimen trees, curvilinear drives and pathways, preserved woodlots and ravines<br />
with formal garden elements. Roads within these parks were curved and indirect, accentuating<br />
the distinction of these special places from the grid pattern of the concession roads.<br />
th century country estate with expansive lawns<br />
and exotic specimen trees, curvilinear drives and pathways, preserved woodlots and ravines<br />
with formal garden elements. Roads within these parks were curved and indirect, accentuating<br />
the distinction of these special places from the grid pattern of the concession roads.<br />
Within this tradition, the most ambitious and significant project of the new public building<br />
precincts was the campus for York University. The first generation of buildings and layout was<br />
guided by the 1963 Master Plan by UPACE, a consortium of architects and planners that<br />
included Hideo Saskaki acting as special consultant. Four farms bordering the east bank of<br />
the Black Creek valley (totalling 474 acres) were purchased by the province, and a master plan<br />
at the scale of the whole concession block was created.<br />
Entrance to York University from the surrounding concession streets, Steeles Avenue, Keele<br />
Street and Finch Avenue was organized by 7 new gateway streets. These streets lead to an<br />
artfully curved ring road that defines the internal campus, that was to be free of cars. The outer<br />
campus, beyond the ring road, was for playing fields and parking lots to give the campus its<br />
separation from the city.<br />
The main entrance, York Boulevard from Keele Street, was most dramatic, with the rigidly<br />
formal gateway street aimed at a huge man-made hill surrounded by a traffic circle and then<br />
a ramp to the Ross Building with its monumental triumphal arch that opened onto the “York<br />
Square”. This elevated paved square was to be the centre of campus life and was sited to afford<br />
expansive westerly views across the Black Creek Valley to the Niagara Escarpment and Lake<br />
Ontario.<br />
The main lecture buildings and administration buildings where placed within or at the edge<br />
of the grid of the York Square. Beyond the square and its organizing geometry, the initial<br />
buildings of the York Campus were set as objects in a grassy park landscape. The formal<br />
language of the 18th The main lecture buildings and administration buildings where placed within or at the edge<br />
of the grid of the York Square. Beyond the square and its organizing geometry, the initial<br />
buildings of the York Campus were set as objects in a grassy park landscape. The formal<br />
language of the 18 century park was constructed on the farmers’ fields as the setting for the<br />
first colleges such as Atkinson College and Founder’s College.<br />
th century park was constructed on the farmers’ fields as the setting for the<br />
first colleges such as Atkinson College and Founder’s College.<br />
The individual building sitting in a park landscape with a curved road is a reoccurring theme in<br />
<strong>North</strong> York. Residential, commercial and industrial districts were composed in this manner, and<br />
many buildings found in the modernist inventory including Janssen-Ortho Pharmaceuticals,<br />
the Bata International building and high rises of Flemingdon Park, follow this formula.<br />
The Ontario Science Centre is the most significant building to engage and rethink the<br />
landscape as part of its program. The east-west transect through the site from Don Mills<br />
Road to the end of the buildings represents the classic Toronto landscape journey from<br />
table land to the base of the ravine. Architect Raymond Moriyama organized a journey<br />
from formal and geometric landscape of water gardens and landscaped parking courts<br />
fronting onto Don Mills Road through to the great portico - a concrete metaphor for<br />
entering a forest glade. Moriyama presents the visitor the valley and its forest through<br />
the portico, prior to descending through the great hall and down to the valley floor. At<br />
each stage of this journey, selective views are deliberately directed and arranged to lead the<br />
visitor in an exploration of both science and essential <strong>North</strong> York landscape.<br />
The final reoccurring landscape type in the modernist tradition is the courtyard garden.<br />
Courtyards, throughout history have been designed to embody ideal landscapes. Like<br />
the medieval courtyard gardens of Italy and France which were laid out with biblical<br />
references to paradise, the modern courtyard gardens are enclosed outdoor rooms and are<br />
intended to be viewed from the surrounding rooms. The first college buildings of York<br />
University (Atkinson College and Founder’s College) used the courtyard as a centre of<br />
student life. Many important residential buildings also used the courtyard garden to foster<br />
community in the new subdivisions that emerged at the edge of town.<br />
The most significant of these courtyard landscapes was at the Inn on the Park, designed<br />
by landscape architect Austin Floyd. This courtyard, with its swimming pool and terraces,<br />
was surrounded by glazed hallways and the major hotel rooms. The courtyard was one of<br />
the great centres of social life in <strong>North</strong> York with frequent weddings, conferences and bar<br />
mitzvahs. The design of the garden took its reference from the wild landscapes of northern<br />
Canada as evocatively painted by the Group of Seven a generation earlier. Floyd used a<br />
modern and abstract language of granite walls, tumbling junipers, masses of pines and<br />
birches to create a familiar but exotic setting for public life in the hotel.<br />
In <strong>North</strong> York, modernist buildings must be understood within the cultural setting of post<br />
World War II ideas of city form including functional planning, the neighbourhood unit<br />
and the importance of air and light to individual and collective health. These ideas gave<br />
<strong>North</strong> York a form distinctive from Toronto, with an emphasis on the landscape setting.<br />
Recent changes to the Ontario Heritage Act broaden the definition of cultural heritage<br />
value to include the identification and protection of cultural heritage landscapes. This<br />
allows us to interpret and conserve each of the individual buildings outlined in this<br />
important document within a broader framework that recognizes the importance of the<br />
landscapes as part of the overall heritage value.<br />
Leo deSorcy, Program Manager, Urban Design <strong>North</strong> York District<br />
City Planning Division, City of Toronto<br />
Helene Iardas, Senior Urban Designer, Urban Design <strong>North</strong> York District<br />
City Planning Division, City of Toronto


