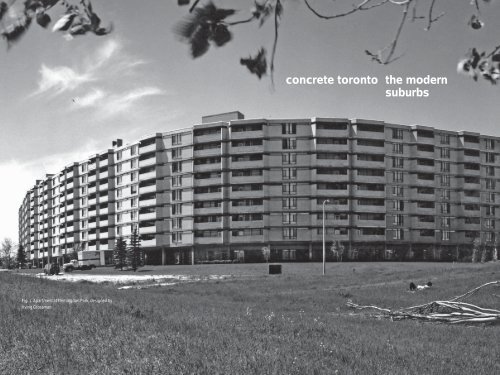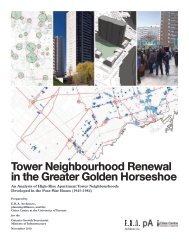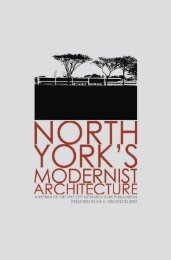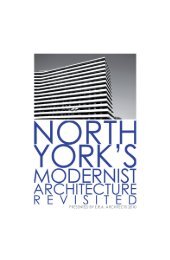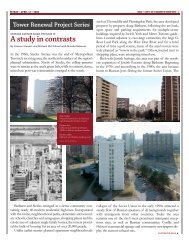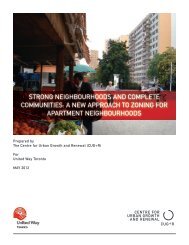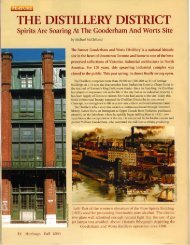concrete toronto the modern suburbs - ERA Architects Inc.
concrete toronto the modern suburbs - ERA Architects Inc.
concrete toronto the modern suburbs - ERA Architects Inc.
Create successful ePaper yourself
Turn your PDF publications into a flip-book with our unique Google optimized e-Paper software.
Fig. 1. Apartment at Flemingdon Park, designed by<br />
Irving Grossman<br />
<strong>concrete</strong> <strong>toronto</strong> <strong>the</strong> <strong>modern</strong><br />
<strong>suburbs</strong><br />
Concrete Toronto 27 09 07.indd 1210-1211 9/28/07 10:41:02 AM
Toronto’s Modern Suburbs and <strong>the</strong> Concrete<br />
High-Rise<br />
Graeme Stewart<br />
E.R.A.<strong>Architects</strong><br />
Editor<br />
‘In Toronto, an unusually large number of high-rise apartments<br />
poke above <strong>the</strong> flat landscape many miles from<br />
downtown.… [T]his is a type of high density suburban<br />
development far more progressive and able to deal with<br />
<strong>the</strong> future than <strong>the</strong> endless sprawl of <strong>the</strong> U.S.…”<br />
Buckminster Fuller, 1968<br />
Though <strong>the</strong> vastness of Toronto’s <strong>suburbs</strong> is often<br />
bemoaned as unplanned sprawl, <strong>the</strong>ir shape tells<br />
a different story. Containing extensive parks and<br />
protected natural systems, transit infrastructure,<br />
industrial zones, cultural and community facilities,<br />
universities, <strong>modern</strong> planned communities<br />
and, perhaps most noteworthy, hundreds upon<br />
hundreds of high-density <strong>concrete</strong> high-rise<br />
apartment buildings, Toronto’s ‘metro’ <strong>suburbs</strong><br />
showcase a process of metropolitan growth<br />
highly affected by regional and <strong>modern</strong> planning.<br />
Financed by <strong>the</strong> economic boom of <strong>the</strong> ’60s<br />
and ’70s, <strong>the</strong>se expansive areas of Toronto take<br />
on a form unique to North America and perhaps<br />
<strong>the</strong> world.<br />
Created in 1954 as <strong>the</strong> only metropolitan government<br />
in North America o<strong>the</strong>r than New York,<br />
Metropolitan Toronto administered a rapidly<br />
growing region that was more rural than urban.<br />
Aiming to fill inside its borders and leave what<br />
lay beyond untouched, Toronto engaged in a<br />
series of urban experiments located in what<br />
are today known as <strong>the</strong> GTA’s ‘inner <strong>suburbs</strong>.’<br />
This has left <strong>the</strong> city a remarkable <strong>modern</strong> and<br />
<strong>concrete</strong> legacy.<br />
In <strong>the</strong> wake of <strong>the</strong> formation of Metro, Toronto<br />
became an attractor for internationally trained<br />
<strong>modern</strong> planners. Some were lured by <strong>the</strong><br />
booming economy, rapid growth and <strong>the</strong> promise<br />
of regional planning via <strong>the</strong> metropolitan<br />
212<br />
ARTICLES<br />
government, while o<strong>the</strong>rs defaulted to Toronto<br />
due to McCarthyite politics south of <strong>the</strong> border.<br />
Among <strong>the</strong> notables was Briton Gordon Stevenson,<br />
a leader in welfare-state planning who was<br />
deeply involved in establishing <strong>the</strong> U.K.’s New<br />
Towns Act, legislation encouraging <strong>the</strong> creation<br />
of dozens of <strong>modern</strong> planned satellite communities<br />
around London and o<strong>the</strong>r large cities. While<br />
in Toronto, in addition to work with <strong>the</strong> planning<br />
department, Stevenson served a brief tenure as<br />
<strong>the</strong> director of <strong>the</strong> nascent school of planning at<br />
<strong>the</strong> University of Toronto. Ano<strong>the</strong>r import was<br />
E. G. Faludi, a Hungarian-born, Roman-trained,<br />
<strong>modern</strong> architect and planner who was an early<br />
advocate for Toronto’s adoption of <strong>the</strong> tower-in<strong>the</strong>-park.<br />
His early planning work, dating back<br />
to <strong>the</strong> 1940s, helped shape <strong>the</strong> region, particularly<br />
<strong>the</strong> boroughs of Etobicoke and North York.<br />
Perhaps <strong>the</strong> most infamous of <strong>the</strong>se characters<br />
was German-American émigré, <strong>modern</strong> planner<br />
and card-carrying Communist Hans Blumenfeld.<br />
Though later villainized as <strong>the</strong> architect of <strong>the</strong><br />
city’s highway system, he was also largely responsible<br />
for establishing regional rail transit (now<br />
<strong>the</strong> GO system) and advocated for employment,<br />
commerce and mixed-housing types throughout<br />
<strong>the</strong> Metro area.<br />
In conjunction with professional imports, a significant<br />
number of local planners and designers<br />
received <strong>modern</strong> training internationally, while<br />
at <strong>the</strong> University of Toronto, faculty successfully<br />
pushed for a <strong>modern</strong> curriculum within <strong>the</strong> design<br />
schools. The resulting combination of an eclectic<br />
mix of eager professionals, as well as a regulatory<br />
framework enabling <strong>the</strong> implementation of largescale<br />
planning, set <strong>the</strong> stage for urban growth that<br />
was highly influenced by <strong>modern</strong> ideas.<br />
Fig. 2. From farmer’s fields to field of highrise<br />
apartments – suburban development in<br />
Toronto, 1960s<br />
Concrete Toronto 27 09 07.indd 1212-1213 9/28/07 10:41:02 AM
This might explain <strong>the</strong> early success of developments<br />
such as Don Mills, Thorncliffe Park and<br />
Flemingdon Park, <strong>the</strong> plans for which were approved<br />
in 1953, ’55 and ’59 respectively. Beginning<br />
with E. P. Taylor’s famous Don Mills, <strong>the</strong>se communities<br />
were loose interpretations of <strong>the</strong> satellite<br />
town, a concept that had gained currency since<br />
<strong>the</strong> turn of <strong>the</strong> century, but had never been fully<br />
implemented on this side of <strong>the</strong> Atlantic. Macklin<br />
Hancock, who designed <strong>the</strong> Don Mills project<br />
while finishing his master’s degree at Harvard,<br />
brought <strong>the</strong>se European ideals to <strong>the</strong> farmers’<br />
pastures of north Toronto. These ideas were<br />
pushed fur<strong>the</strong>r in <strong>the</strong> Thorncliffe and Flemingdon<br />
communities, which included large numbers of<br />
high-rise, tower-in-<strong>the</strong>-park apartments, a move<br />
that would have a significant impact on <strong>the</strong> future<br />
shape of <strong>the</strong> region. Providing industry, shopping,<br />
mixed-housing types, ample natural open space,<br />
and insisting that all structures be <strong>modern</strong> in character,<br />
<strong>the</strong>se neighbourhoods quickly became a<br />
showpiece of high design (<strong>concrete</strong> included) and<br />
an attractive alternative to living downtown.<br />
Fig. 3. Model of Flemingdon Park, late 1950s<br />
214<br />
ARTICLES<br />
Fig. 4. Shops, elementary school and high-rise<br />
apartments: Flemingdon Park under construction<br />
The introduction of high-rise towers met <strong>the</strong><br />
growing need for rental units, and helped organize<br />
housing in high-density concentrations to<br />
better align communities with Metro’s services.<br />
Influenced by similar European efforts, such as<br />
<strong>the</strong> high-rise new town of Vallanby in Sweden and<br />
London’s Roehampton, and privately financed<br />
through a series of partnerships including a New<br />
York real-estate conglomerate, <strong>the</strong>se communities<br />
illustrate a bold change in suburban planning<br />
internationally. They were a loosely European<br />
plans implemented by <strong>the</strong> North American free<br />
market. The result is unmistakably Torontonian,<br />
with local architects Irving Grossman and<br />
Raymond Moriyama providing <strong>the</strong> high-quality<br />
housing and cultural facilities that give <strong>the</strong>se areas<br />
much of <strong>the</strong>ir lasting character.<br />
Although <strong>the</strong> master-planning approach to <strong>the</strong>se<br />
early experiments didn’t take hold, building<br />
suburbans tower did. Subsequently, <strong>the</strong> suburban<br />
high-rise became <strong>the</strong> most popular housing type<br />
for a period of nearly 20 years, representing some<br />
60 percent of <strong>the</strong> development market. Thirtythousand<br />
high-rise units were built in 1968 alone.<br />
Highways, arterials, ravine sites and <strong>the</strong> edges of<br />
bungalow communities were flagged by planners<br />
as preferred zones for apartment development,<br />
and developers were more than happy to oblige.<br />
For <strong>the</strong> most part privately developed but publicly<br />
directed, <strong>the</strong> region was neatly organized into<br />
natural areas, and employment, institutional and<br />
residential zones, all contained within Metro’s<br />
borders. Archival photographs illustrating fields<br />
of 30-storey towers at Metro’s nor<strong>the</strong>rn edge<br />
on Bathurst Street, adjacent to undeveloped<br />
pastures north of <strong>the</strong> Steeles Avenue ‘greenbelt,’<br />
recently prompted Globe and Mail reporter John<br />
Barber to proclaim:<br />
Not since <strong>the</strong> first bird’s-eye views of <strong>the</strong> Italian Renaissance<br />
has a city looked so coherent: <strong>the</strong> densely human, heavily<br />
built-up urbe ending abruptly – and totally – at an ancient wall<br />
heavy with meaning, <strong>the</strong> Arcadian rus rolling unbroken to <strong>the</strong><br />
horizon in striking contrast . … Although <strong>the</strong> wall surrounding<br />
1960s Toronto was made of policy, not stone, <strong>the</strong> meaning<br />
was still <strong>the</strong>re. No o<strong>the</strong>r city in North America built highdensity<br />
<strong>suburbs</strong> like <strong>the</strong>se during <strong>the</strong> long postwar boom. Few<br />
<strong>modern</strong> cities in <strong>the</strong> world, if any, were better planned than<br />
Metropolitan Toronto. 1<br />
Fig. 5. Bathurst and Steeles, <strong>the</strong> edge of<br />
Metropolitan Toronto, 1960s<br />
Concrete Toronto | THE MODERN SUBURBS<br />
Toronto is perhaps <strong>the</strong> only place where neverending<br />
seas of bungalow subdivisions and<br />
<strong>concrete</strong> high-rises coexist as <strong>the</strong> typical suburban<br />
landscape. In some respects sharing closer<br />
affinity to outer Paris, Belgrade or Moscow than<br />
to <strong>the</strong> <strong>suburbs</strong> of our American cousins, Toronto’s<br />
experience with <strong>modern</strong> planning has produced<br />
results unique to this continent. This perhaps calls<br />
into question <strong>the</strong> standard reading of our region<br />
and points to an enormous resource of <strong>modern</strong><br />
dwelings worthy of fur<strong>the</strong>r study.<br />
In addition to housing, <strong>the</strong> <strong>suburbs</strong> of <strong>the</strong> ’60s and<br />
’70s were programmed with shopping centres,<br />
religious institutions, community facilities, transportation<br />
infrastructure and universities during<br />
a period of remarkable architectural experimentation,<br />
particularly with <strong>concrete</strong> design. This<br />
provided a venue for <strong>the</strong> likes of Grossman, Dickinson,<br />
Parkin, Andrews, Moriyama, DuBois, Erickson,<br />
Prii and a long list of o<strong>the</strong>r giants of <strong>the</strong> era<br />
who help define <strong>the</strong> ‘golden age’ of <strong>modern</strong>ism in<br />
Canada through <strong>the</strong>ir work in Toronto’s periphery.<br />
It might be argued that <strong>modern</strong>ism got its start in<br />
Toronto in <strong>the</strong> <strong>suburbs</strong>. It certainly had its greatest<br />
impact <strong>the</strong>re. Not all of <strong>the</strong> original ideas were<br />
realized, nor all of <strong>the</strong> results successful, yet <strong>the</strong><br />
quality and diversity of projects speak of <strong>the</strong><br />
climate of social investment, regional planning<br />
and great optimism, for which today <strong>the</strong>re is a<br />
palpable nostalgia. Approaching half a century,<br />
this period of suburban growth deserves a second<br />
look. The articles that follow shed light on several<br />
of <strong>the</strong>se remarkable projects.<br />
Notes<br />
1. John Barber, ‘Neglected High-Rises Hold <strong>the</strong> Key to a<br />
Sustainable Future,’ The Globe and Mail, May 27, 2007.<br />
Concrete Toronto 27 09 07.indd 1214-1215 9/28/07 10:41:03 AM<br />
215
Fig. 6. 3380 Weston Road (MAP P. 18)<br />
Concrete Toronto 27 09 07.indd 1216-1217 9/28/07 10:41:04 AM
The Age of Modern High-Rise Construction<br />
Ivan Saleff<br />
Architect, Assistant Professor, Faculty of Architecture, Landscape and Design, University of Toronto<br />
‘We must create <strong>the</strong> mass-production spirit.The spirit of<br />
constructing mass-production houses. The spirit of living<br />
in mass-production houses. The spirit of conceiving massproduction<br />
houses.’<br />
Le Corbusier, Vers Une Architecture, 1923<br />
The esprit nouveau Le Corbusier championed<br />
so long ago, during <strong>the</strong> age of <strong>the</strong> machine, was<br />
ironically reincarnated in <strong>the</strong> space age. The<br />
purist paradox of classical formalism married<br />
with contemporary technologies and modes of<br />
production was to redefine affordable shelter<br />
in Toronto. The sublime non-stylistic aes<strong>the</strong>tic<br />
of Canadian poured-<strong>concrete</strong> grain elevators<br />
that so inspired Le Corbusier would thrive in this<br />
post-Levittown age.<br />
Fig. 7. Thorncliffe Park under construction<br />
218<br />
ARTICLES<br />
The Jetsons were on TV, Yorkville was electric,<br />
Neil was young, McLuhan was in fine form,<br />
Revell’s City Hall design materialized complete<br />
with Moore’s Archer, and <strong>the</strong> Beatles, <strong>the</strong> Stones<br />
and Zeppelin were in <strong>the</strong> air. The Maple Leafs<br />
were a dynasty. While our siblings south of <strong>the</strong><br />
border experienced <strong>the</strong> ’60s as turbulent times,<br />
Toronto optimistically embraced <strong>the</strong> decade as<br />
<strong>the</strong> beginning of a new world. A variety of lifestyle<br />
choices offering new directions appeared.<br />
High-rise living was one of <strong>the</strong>m.<br />
Not since mountainside cave dwellings had such<br />
panoramic views from one’s home been available.<br />
Autos were neatly stabled in <strong>the</strong> <strong>concrete</strong><br />
belly of <strong>the</strong> tower, with speedy elevators on<br />
hand to transport occupants to <strong>the</strong>ir homes<br />
above. Swimming pools, landscaping, furnished<br />
lobbies, inspired entry canopies and multi-purpose<br />
rooms were among <strong>the</strong> amenities helping<br />
to convey a perception of luxury <strong>modern</strong> living.<br />
For a 20-year period beginning in <strong>the</strong> early ’60s,<br />
high-rise living embedded itself in Toronto’s<br />
housing consciousness. A rare alliance occurred<br />
of unprecedented population growth and market<br />
demand, affordable urban and suburban sites,<br />
demographic characteristics, planning policies,<br />
opportunistic developers, a robust labour force<br />
and new technologies. This fertile scenario was<br />
in great part anchored by an ancient recipe of<br />
water, sand, cement, aggregate and slender steel<br />
rods. Reinforced <strong>concrete</strong> structure became <strong>the</strong><br />
system of choice.<br />
The technology of <strong>the</strong> reinforced eight-inch<br />
<strong>concrete</strong> one-way slab and shear wall construction<br />
provided <strong>the</strong> city’s residential high-rises<br />
with highly efficient and durable armatures.<br />
GUIDEBOOK No. 45<br />
Fig. 8. Thorncliffe Park emerging from <strong>the</strong> Don Valley<br />
The simple redundant six-metre spans complemented<br />
both unit layouts and below-grade parking.<br />
The introduction of flying-form technology,<br />
coupled with advancements in crane design,<br />
generated taller buildings. Twenty storeys high,<br />
200 units, with two levels of below-grade parking,<br />
became a standard.<br />
Rectangular slabs, square point towers, Y-shaped<br />
and cruciform plan typologies began to appear<br />
all over Toronto’s urban and suburban horizon.<br />
The subsequent increase in living units relative<br />
to building footprint dramatically reduced<br />
construction costs on a per-unit basis. Substantial<br />
densities were achieved with relatively compact<br />
footprints. Le Corbusier’s idealistic vision<br />
was to replace cramped, antiquated Parisian<br />
slums with 20th-century shelter, elevating <strong>the</strong><br />
quality of life of its inhabitants. The agenda of our<br />
space-age megaliths was less altruistic – ra<strong>the</strong>r a<br />
rapid response to enormous demand.<br />
Concrete Toronto | THE MODERN SUBURBS<br />
These ordinary, underappreciated, aging megaliths<br />
may once again transform Toronto’s horizon.<br />
Their sturdy poured-<strong>concrete</strong> skeletons for<br />
<strong>the</strong> most part are still in <strong>the</strong> early stages of <strong>the</strong>ir<br />
life cycle. Their solid-masonry exterior walls<br />
and infrastructure have, however, reached a<br />
durability threshold. Contemporary environmentally<br />
responsive over-cladding and o<strong>the</strong>r<br />
strategies offer viable vehicles for rehabilitation<br />
and aes<strong>the</strong>tic transformation. (See Durability,<br />
page 314.)<br />
The present and future value of Toronto’s vintage<br />
high-rise housing inventory is indisputable. How<br />
such a seemingly monolithic construct, virtually<br />
medieval in its materiality, can continue to be<br />
relevant into <strong>the</strong> next century is a testimony to<br />
both <strong>the</strong> durability of <strong>the</strong> typology and its system<br />
of choice.<br />
Concrete Toronto 27 09 07.indd 1218-1219 9/28/07 10:41:05 AM<br />
219
The Flying Form and Development in Toronto<br />
Lewis Poplak<br />
Context Development<br />
A harsh winter wind buffets <strong>the</strong> tarpaulin-walled<br />
11 th floor of a Toronto condominium building<br />
under construction. Here, gas-fired heaters work<br />
to maintain a minimum temperature required<br />
for <strong>concrete</strong> to undergo its exo<strong>the</strong>rmic setting<br />
process. Overhead, a tower crane boom swings<br />
as it lifts a palette of flying formwork from <strong>the</strong> 12 th<br />
to 13 th floors, where a contingent of workers will<br />
knit a mesh of steel rebar into <strong>the</strong> plywood and<br />
metal form, readying it for <strong>the</strong> bucket loads of wet<br />
<strong>concrete</strong> hoisted from <strong>the</strong> street below.<br />
This scene typifies <strong>the</strong> landscape of a 21stcentury<br />
Toronto residential construction boom.<br />
The industry-standard construction method is<br />
called flying-form <strong>concrete</strong> construction. It was<br />
born out of an ingenious response to increased<br />
labour costs and an ever-diminishing labour pool<br />
in Toronto’s construction industry of <strong>the</strong> 1960s.<br />
Using <strong>the</strong> innovation of <strong>the</strong> climbing tower crane,<br />
first aluminum and eventually plywood forms<br />
– moulds – were hoisted from storey to storey<br />
as <strong>the</strong> building was constructed. This replaced<br />
<strong>the</strong> earlier handset-form method, and was not<br />
only less labour-intensive (a typical handset<br />
form was at largest two by four feet and had to<br />
be disassembled to move to <strong>the</strong> next floor), but<br />
also allowed much larger forms (10 or 15 feet in<br />
width), <strong>the</strong>reby greatly reducing <strong>the</strong> time it takes<br />
to construct a building.<br />
Flying-form construction literally raised <strong>the</strong><br />
roof in an apartment building market that had<br />
previously been comprised primarily of six- to<br />
eight-storey buildings, and introduced Toronto<br />
to <strong>the</strong> high-rise residential tower of 30 storeys<br />
and beyond. High-rise slab apartment buildings<br />
spread across <strong>the</strong> city, towering like War of<br />
<strong>the</strong> Worlds Martian tripods over Toronto’s sleepy<br />
220<br />
ARTICLES<br />
bungalow neighbourhoods. Working hand in hand<br />
with <strong>the</strong> creation and expansion of Toronto’s<br />
highway and subway systems, starting in 1954,<br />
<strong>the</strong> flying-form-constructed apartment building<br />
helped Toronto’s population double from 1 million<br />
in 1951 to 2 million by 1971. Toronto’s flying-form<br />
innovators are regarded to have been <strong>the</strong> developer/builders<br />
<strong>the</strong> Greens and <strong>the</strong> DelZottos, as<br />
well as builder Nick di Lorenzo. (Engineers who<br />
worked on early flying-form buildings include<br />
Jablonsky and Yolles.)<br />
The extremely efficient construction made possible<br />
through <strong>the</strong> local perfection of <strong>the</strong> flying form<br />
has made high-rise housing a defining feature of<br />
Toronto and its <strong>suburbs</strong> for nearly half a century.<br />
Though still popular for its simplicity and ease<br />
of construction, <strong>the</strong> double-loaded slab building<br />
of <strong>the</strong> past has been joined on <strong>the</strong> development<br />
scene by a building type – <strong>the</strong> point tower – that<br />
lends itself equally well to flying-form construction,<br />
but has a more elegant and less intrusive<br />
profile on <strong>the</strong> skyline. In <strong>the</strong> point tower – typically<br />
having a floor plate of 8,000 square feet or<br />
less, shear walls are placed in a cruciform, ra<strong>the</strong>r<br />
than parallel, pattern. While <strong>the</strong> ’60s apartment<br />
boom has given way to today’s condomania,<br />
vertical living enabled through <strong>concrete</strong> construction<br />
continues to be fundamental in shaping<br />
our city and how we live in it.<br />
Fig. 9. High-rise apartments emerging around <strong>the</strong><br />
‘Peanut,’ Sheppard and Don Mills Road<br />
Concrete Toronto 27 09 07.indd 1220-1221 9/28/07 10:41:05 AM
Uno Prii: Sculptor in Concrete<br />
Alfred Holden<br />
Writer, and editor of <strong>the</strong> Ideas section, The Toronto Star<br />
‘It comes as a liquid,’ an interviewer reflected,<br />
talking with Uno Prii about <strong>concrete</strong> in 1999.<br />
‘And you took that and you made it into sculptures.’<br />
Prii liked <strong>the</strong> idea of buildings that were<br />
not repeating patterns, but more flowing, sculptural<br />
wholes. Spurred on by <strong>the</strong> zoning laws of <strong>the</strong><br />
1960s (which in <strong>the</strong> Toronto region commonly<br />
encouraged free-standing towers on large lots),<br />
and <strong>the</strong> ease and economy with which such<br />
towers could be built using <strong>the</strong> new flying forms<br />
(reusable moulds allowing his <strong>concrete</strong> designs<br />
to be poured ‘without interruption,’ as Canadian<br />
Builder reported in 1964), <strong>the</strong> architect produced<br />
some of Canada’s most distinctive urban and<br />
suburban residential architecture.<br />
Prii’s 22-storey apartment tower at 20 Prince<br />
Arthur Avenue, in Toronto’s downtown Annex<br />
district, looks from <strong>the</strong> side like a soaring pair<br />
of bell-bottom pants, flaring fashionably at <strong>the</strong><br />
base (mod meets medieval; Prii said he was<br />
inspired by <strong>the</strong> flying buttresses on European<br />
ca<strong>the</strong>drals). A few blocks west, 44 Walmer Road<br />
offered a point tower whose undulating facades<br />
of balconies were dressed (until regrettable<br />
alterations) in a fabulous railing of steel panels<br />
with circular cutouts, bisected by thin, straight<br />
lines of metal. The circle <strong>the</strong>me repeated in<br />
cutouts in <strong>the</strong> <strong>concrete</strong> entrance canopy and <strong>the</strong><br />
building’s round fountain, where water shot from<br />
a <strong>concrete</strong> trumpet beneath intersecting arches.<br />
Prii ambitiously embellished <strong>the</strong> era’s slab apartment<br />
houses. A stylized rendering of a project<br />
for Belmar Realty on Jane Street in <strong>the</strong> Toronto<br />
suburb of North York shows <strong>the</strong> proposed building<br />
in profile. The shape flares out, <strong>the</strong>n tapers<br />
back as it rises to soaring points. The only<br />
straight line is an indentation that rises from base<br />
222<br />
ARTICLES<br />
to summit in <strong>the</strong> sculpted bookend. At intervals<br />
along <strong>the</strong> front and back of <strong>the</strong> slab, matching<br />
protrusions repeat, so <strong>the</strong> building seems<br />
supported by a series of <strong>the</strong>se abstract forms.<br />
The grouping of five similar buildings eventually<br />
constructed to this design on Jane Steet north of<br />
<strong>the</strong> 401, (‘<strong>the</strong> Exbury buildings’), presents a startling<br />
artistic installation visible, among o<strong>the</strong>rs,<br />
to airline passengers on approach from <strong>the</strong> east<br />
to Pearson International Airport. In Prii’s own<br />
words, ‘I could see apartment buildings as giant<br />
sculptures. I thought people would remember<br />
<strong>the</strong>se buildings. … I got tired, eventually, of <strong>the</strong>se<br />
straight boxes,’ he remembered. ‘I thought,<br />
“Let’s have a little fun.”’<br />
Uno Prii was born in Tallinn, Estonia, on February<br />
28, 1924, <strong>the</strong> son of an engineer-builder. Given a<br />
pen and bottle of brown ink for his 10th birthday,<br />
he immediately showed his aptitude and got high<br />
grades for drawing in school. He left Estonia in<br />
1943 during <strong>the</strong> German occupation and joined<br />
<strong>the</strong> Finnish navy, and after <strong>the</strong> war he earned a<br />
degree in engineering at Stockholm Technical<br />
Institute. In Sweden he married Silvia, whom he’d<br />
met in Estonia, and in 1950, after Prii enrolled by<br />
mail in <strong>the</strong> University of Toronto’s School of Architecture,<br />
<strong>the</strong> couple moved to Canada.<br />
At U of T, Prii scored top marks despite his poor<br />
English and was hired to work summers at Fleury<br />
& Arthur, <strong>the</strong> partnership of one of his professors,<br />
<strong>the</strong> famed, eccentric Eric Arthur. Opening<br />
his own practice in 1957, near <strong>the</strong> beginning of<br />
a high-rise apartment-house boom, Prii initially<br />
executed commissions he later called ‘unrecognizable<br />
from o<strong>the</strong>r apartments.’ But he began<br />
offering more expressive designs – ‘a few clients<br />
were sympa<strong>the</strong>tic.’ His breakthrough came in<br />
GUIDEBOOK Nos. 41–44<br />
Fig. 10. Jane Exbury Towers, Jane Street, north of<br />
Highway 401<br />
Concrete Toronto 27 09 07.indd 1222-1223 9/28/07 10:41:06 AM
meeting Harry Hiller, an enterprising Polishborn<br />
carpenter-turned-developer whose principal<br />
instruction was ‘Just don’t bankrupt me.’<br />
Prii, helped by his engineering background and<br />
some hand-holding with <strong>concrete</strong> contractors<br />
(‘Oh no, you can’t do it,’ <strong>the</strong> architect recalled<br />
one responding to an unusual specification), was<br />
able to express himself within a market-driven<br />
budget.<br />
The architect’s best-known buildings have been<br />
compared to <strong>the</strong> embellished Miami <strong>modern</strong>ism<br />
of Morris Lapidus, whom Prii admired. They won<br />
no awards from a generally skeptical architectural<br />
establishment, and at one point Toronto Life<br />
ranked 44 Walmer with Robarts Library as among<br />
Toronto’s five ugliest buildings. This outsiders’<br />
opinion notwithstanding, Prii’s creations<br />
were popular with tenants, among whom <strong>the</strong>y<br />
have had cult status for a generation now; in<br />
recent times <strong>the</strong>re has been a reappraisal of <strong>the</strong>ir<br />
significance and <strong>the</strong>y have enjoyed acclaim as<br />
among <strong>the</strong> most original works of <strong>the</strong> period.<br />
‘Uno Prii’s buildings were a shock to <strong>the</strong> Toronto<br />
of his day,’ members of <strong>the</strong> Toronto Society of<br />
<strong>Architects</strong> wrote to Toronto’s preservation board<br />
in 2003, supporting <strong>the</strong> inclusion of a number of<br />
Prii’s buildings on <strong>the</strong> city’s list of heritage properties.<br />
‘While dealing with <strong>the</strong> difficult economies<br />
of private development, often for rental houses,<br />
his buildings showed an unbridled enthusiasm<br />
for newness and innovation.’<br />
Responding to old controversy and new praise<br />
in 1999, Prii put it more simply: ‘My designs are<br />
original. And originality is <strong>the</strong> hardest thing to<br />
come by.’<br />
224<br />
ARTICLES<br />
Concrete Toronto | THE MODERN SUBURBS<br />
Fig. 11. 88 Spadina Road, south facade<br />
Fig. 12. Porte cochère, 44 Walmer Road<br />
Concrete Toronto 27 09 07.indd 1224-1225 9/28/07 10:41:07 AM<br />
225
Uno Prii:<br />
Vertical Sculpture<br />
Interview with Uno Prii<br />
Architect<br />
UNO PRII was a prolific architect specializing in<br />
<strong>concrete</strong> high-rises. The following is an Interview<br />
conducted by Alfred Holden at <strong>the</strong> home of Uno and<br />
Sylvia Prii in August 1999.<br />
Alfred Holden<br />
Uno Prii<br />
Alfred Holden<br />
Uno Prii<br />
Alfred Holden<br />
Uno Prii<br />
Alfred Holden<br />
Uno Prii<br />
You’re quite famous now for your work in Toronto, but have you done<br />
any work outside of Canada?<br />
Yes, I did some apartment buildings across <strong>the</strong> lake in Ohio and I had one Toronto<br />
client who had lots of properties in Miami, so I did some buildings over <strong>the</strong>re.<br />
You did some in Miami?<br />
I did <strong>the</strong> design, and my client took my design to Miami who hired a local<br />
architect who did <strong>the</strong> working drawings.<br />
Did you ever meet Morris Lapidus?<br />
I never met him, but I know him very well! I saw lots of his buildings in<br />
Miami. I quite actually liked what he did.<br />
What did you like about his designs?<br />
Well, I thought that some of his things, at that time – mind you, I won’t<br />
compare it to what we have now – were quite flamboyant. His buildings were<br />
white. In Toronto, at that time, everything was dark, grey, or grey and brown.<br />
Our climate wasn’t exactly sunny, so maybe it fit into <strong>the</strong> surroundings, you<br />
know, but this was an improvement. It made it more cheerful.<br />
226<br />
INTERVIEW Uno Prii<br />
Alfred Holden<br />
Uno Prii<br />
Alfred Holden<br />
Uno Prii<br />
Alfred Holden<br />
Uno Pri<br />
Alfred Holden<br />
GUIDEBOOK No. 43<br />
You chose white for a lot of your buildings.<br />
Oh yes.<br />
Fig. 13. Jane Exbury Tower, Jane Street north of<br />
<strong>the</strong> 401<br />
So Lapidus’s buildings were one of <strong>the</strong> influences?<br />
I would say yes, that was one of <strong>the</strong> influences. But actually I wasn’t<br />
influenced by what Lapidus did, design-wise. I just liked <strong>the</strong> whiteness of<br />
<strong>the</strong> buildings. And not only Lapidus, but a lot of o<strong>the</strong>r buildings in Miami<br />
were white.<br />
Your buildings have been compared to Miami buildings, having a sort<br />
of ‘exuberant’ style.<br />
You might say so.<br />
I interviewed some people who lived in one of your buildings when<br />
<strong>the</strong>y were new and <strong>the</strong>y said it was very glamorous to move into one of<br />
your buildings.<br />
Concrete Toronto 27 09 07.indd 1226-1227 9/28/07 10:41:08 AM<br />
227
Uno Prii<br />
Alfred Holden<br />
Uno Prii<br />
Alfred Holden<br />
Uno Prii<br />
Alfred Holden<br />
Uno Prii<br />
GUIDEBOOK No. 42<br />
I’m glad to hear it! Now at 20 Prince Arthur, <strong>the</strong>y just renovated it a few<br />
years ago – new owners, and <strong>the</strong>y did a fabulous job, painted <strong>the</strong> building.<br />
It looks like brand-new.<br />
That’s your favourite one, isn’t it?<br />
My favourite. I guess so.<br />
Did your clients just want cheap buildings and walk away when you<br />
gave <strong>the</strong>m something more exuberant?<br />
Some of <strong>the</strong>m. But o<strong>the</strong>rs absolutely liked what I was doing. One of <strong>the</strong>m<br />
was Alan Schiff. He built those buildings at Jane Street, just north of <strong>the</strong><br />
401.<br />
But you weren’t involved in <strong>the</strong> development part, I ga<strong>the</strong>r. You were<br />
what <strong>the</strong>y call a full-commission architect. That is, you didn’t invest<br />
yourself.<br />
Right. If it had to be done, I’d get involved in rezoning, especially in <strong>the</strong> City<br />
of Toronto. Around this I would design it, and <strong>the</strong>y would build it.<br />
229<br />
Concrete Toronto | THE MODERN SUBURBS<br />
Figs. 14, 15. 20 Prince Arthur, perspective, elevation<br />
Fig. 16. 35 Walmer, perspective<br />
Fig. 17. Jane Exbury Towers, perspective<br />
INTERVIEW Uno Prii<br />
Concrete Toronto 27 09 07.indd 1228-1229 9/28/07 10:41:08 AM
Alfred Holden<br />
Uno Prii<br />
Alfred Holden<br />
Uno Prii<br />
I read a few older reports prior to this interview. One of <strong>the</strong>m was <strong>the</strong><br />
Faludi report on apartment-building development in <strong>the</strong> east Annex.<br />
The report talks about zoning requirements. What <strong>the</strong>y seemed to<br />
require was bonusing – I think that’s <strong>the</strong> right word <strong>the</strong>y used – but<br />
basically you had to put your building on a lot with more open space<br />
around it. It seems to have affected a lot of your buildings.<br />
I wasn’t influenced by Faludi at all. But I had to do lots of redrawing,<br />
just to get approval to design something, build something. I did some<br />
perspectives for Faludi when I was a student, though I don’t recall what for.<br />
Ano<strong>the</strong>r subject I wanted to ask you about was flying forms.<br />
That was actually a very good invention because it speeded up <strong>the</strong><br />
construction considerably. I think I did <strong>the</strong> first reinforced-<strong>concrete</strong><br />
apartment building, on St. Clair at <strong>the</strong> sou<strong>the</strong>ast corner of Russell Hill. And<br />
it was a great improvement. Before that, you couldn’t really do much with<br />
apartments, it was simply block and brick. At that time, we had difficulty<br />
finding <strong>the</strong> workmen who knew enough about <strong>concrete</strong> formwork. But<br />
from <strong>the</strong>re on it took off. Somebody invented <strong>the</strong> flying form, and <strong>the</strong>re<br />
it went.<br />
231<br />
Concrete Toronto | THE MODERN SUBURBS<br />
Fig. 18. Unrealized Uno Prii design<br />
Fig. 19. Uno Prii with model of 20 Prince Arthur<br />
INTERVIEW Uno Prii<br />
Concrete Toronto 27 09 07.indd 1230-1231 9/28/07 10:41:10 AM
Figs. 20, 21, 22. Unrealized Uno Prii designs<br />
Alfred Holden<br />
Uno Prii<br />
Alfred Holden<br />
Uno Prii<br />
Alfred Holden<br />
Uno Prii<br />
Did you go regularly to <strong>the</strong> sites and do that architect’s walkaround?<br />
I would always have to go and see what <strong>the</strong>y were doing – or actually, see<br />
what <strong>the</strong>y were doing wrong. [Chuckles.] Which I did very often.<br />
Are you doing any drawing today?<br />
Not in summertime, but wintertime I sit where you sit over <strong>the</strong>re and do<br />
little sketches of imaginary buildings, and <strong>the</strong>n throw <strong>the</strong>m away. It’s a<br />
pleasant pastime to use your imagination as to what could be done. But on<br />
<strong>the</strong> o<strong>the</strong>r hand, I find that <strong>the</strong> architects today are doing very interesting<br />
buildings. Some of <strong>the</strong>m, at least. They are no longer in <strong>the</strong> straitjacket of<br />
this Bauhaus thing, just square or rectangular block. That was <strong>the</strong> climate I<br />
was designing in.<br />
Apartment buildings are really no longer built, are <strong>the</strong>y? In Canada,<br />
or in Toronto.<br />
Condos are being built. Rental housing is pretty well out. But condos,<br />
<strong>the</strong>y’re going up everywhere you go.<br />
233<br />
Concrete Toronto | THE MODERN SUBURBS<br />
INTERVIEW Uno Prii<br />
Concrete Toronto 27 09 07.indd 1232-1233 9/28/07 10:41:11 AM
Fig. 23. Unrealized Uno Prii design<br />
Alfred Holden<br />
Uno Prii<br />
Alfred Holden<br />
Uno Prii<br />
Alfred Holden<br />
Uno Prii<br />
How is it <strong>the</strong> economics of <strong>the</strong> ’60s allowed you to build fairly<br />
substantial <strong>concrete</strong> apartments for <strong>the</strong> middle class? These are not<br />
light, cheap buildings. And why is it <strong>the</strong>y can’t do that now?<br />
Well, it is rental controls. And escalating prices. Condos are a different<br />
story. You build condos, 500 square feet, just like a little hotel room, and<br />
say $100,000. Or <strong>the</strong>y build half-a-million, million-dollar condos. Rich<br />
people always have <strong>the</strong> money. It doesn’t make any difference what <strong>the</strong><br />
economic situation is in <strong>the</strong> country. They have <strong>the</strong> money to buy it.<br />
So really <strong>the</strong> middle class who used to rent apartments, now <strong>the</strong>y’ll<br />
buy a condo.<br />
Or <strong>the</strong>y buy a condo and find it’s a better deal than renting an apartment.<br />
After all, <strong>the</strong>re’s an investment in <strong>the</strong>re and one day you sell it.<br />
Maybe I should leave all <strong>the</strong> architecture behind for a second and ask<br />
you about your travels and your collection. One of <strong>the</strong> reasons I wanted<br />
to come here was to see what world you lived in.<br />
[Chuckles.]<br />
234<br />
INTERVIEW Uno Prii<br />
Alfred Holden<br />
Uno Prii<br />
Alfred Holden<br />
Uno Prii<br />
Alfred Holden<br />
Uno Prii<br />
Alfred Holden<br />
Uno Prii<br />
Alfred Holden<br />
Uno Prii<br />
Now, it looks to me like you’ve travelled all over <strong>the</strong> world, and collected.<br />
Not all over <strong>the</strong> world, but I have travelled a lot, especially in Europe.<br />
Are <strong>the</strong>se all mementos from your travels? Your art and your sculptures?<br />
[Gestures.] Well, this one here is a Mexican painter, Leonardo Nierman. This<br />
painting is my painting. Acrylic.<br />
Now, you didn’t mention that you painted.<br />
Oh yes yes.<br />
Do you still paint?<br />
Yes, yes. But I haven’t got enough wall space. [The apartment walls are<br />
full of paintings.]<br />
Would you sell your paintings?<br />
No. We had a big house on Old Forest Hill Road. When I moved over here,<br />
friends took this and this and this. I figured I haven’t got space for it. But<br />
maybe one painting here or so. I love to paint <strong>the</strong> flowerpots.<br />
Concrete Toronto 27 09 07.indd 1234-1235 9/28/07 10:41:13 AM<br />
235
Fig. 24. Unrealized Uno Prii design Fig. 25. Allen Brown Building, rendering<br />
Fig. 26. Allen Brown Bulding, detail<br />
Alfred Holden<br />
Uno Prii<br />
Alfred Holden<br />
Uno Prii<br />
Alfred Holden<br />
Uno Prii<br />
Alfred Holden<br />
GUIDEBOOK No. 44<br />
[Noticing.] Oh, yes. So you never embraced less is more, in terms of<br />
Spartan. Blank<br />
No, not quite. You know <strong>the</strong> famous saying, when some architect went to<br />
see <strong>the</strong> Seagram Building in New York, which at that time cost four times<br />
any o<strong>the</strong>r office building, all in bronze: ‘I’ve never seen more of less.’<br />
[Chuckles.] I think that guy was right.<br />
Did you ever meet Mies van der Rohe at a conference or anything?<br />
No, no no.<br />
I wonder what a conversation between you would be like.<br />
At that time, I was a student, a young architect. If I would have met him I<br />
probably would have been influenced by him, in some ways; after all, he<br />
was such a famous architect <strong>the</strong>n. It would have been a thrill to meet him.<br />
I have met Viljo Revell. That was before City Hall was completed. He died<br />
shortly after.<br />
So did you chat with Revell about City Hall?<br />
237<br />
Concrete Toronto | THE MODERN SUBURBS<br />
INTERVIEW Uno Prii<br />
Concrete Toronto 27 09 07.indd 1236-1237 9/28/07 10:41:13 AM
Fig. 27. 44 Walmer Road<br />
Uno Prii<br />
Alfred Holden<br />
Sylvia Prii:<br />
Uno Prii<br />
GUIDEBOOK No. 41<br />
He was complaining that if he had known that <strong>the</strong> whole project would<br />
come in within <strong>the</strong> budget, he would have actually done some o<strong>the</strong>r things,<br />
which <strong>the</strong>y had to cut out. His partners, who did <strong>the</strong> work, was Parkin<br />
Associates. But, anyway, as it turned out, it’s a beautiful building. I like it<br />
very much.<br />
What do you think of all <strong>the</strong> attention you’re getting – people like me<br />
and also o<strong>the</strong>r journalists? Does it make you feel that maybe your<br />
work – ?<br />
I think it’s wonderful, because it often happens if you are different, if you<br />
are more original – it takes time, but you get recognized.<br />
I’m gratified, personally. It’s nice actually that now some people – <strong>the</strong>re are<br />
a number of young architects who appreciate what I did. After all, it was my<br />
life’s work. It’s something I appreciate.<br />
Uno Prii passed away in 2000. His work has had an unmistakable impact on <strong>the</strong> urban<br />
landscape in Toronto.<br />
239<br />
Concrete Toronto | THE MODERN SUBURBS<br />
INTERVIEW Uno Prii<br />
Concrete Toronto 27 09 07.indd 1238-1239 9/28/07 10:41:16 AM
Durability Is Only Skin Deep<br />
Ted Kesik<br />
Professional Engineer, Associate Professor and Acting Assistant Dean, Faculty of Architecture, Landscape and Design,<br />
University of Toronto<br />
An extensive stock of high-rise<br />
housing in Toronto and throughout<br />
Ontario was constructed in<br />
response to postwar immigration<br />
to large urban centres. The building<br />
technology enjoyed <strong>the</strong> benefit<br />
of well-engineered reinforced <strong>concrete</strong><br />
structural systems; however,<br />
advanced building-science concepts<br />
were not applied to <strong>the</strong> building<br />
envelope design. For <strong>the</strong> first three<br />
decades of this building typology’s<br />
service life, <strong>the</strong> envelope performed<br />
acceptably and <strong>the</strong> low cost of<br />
energy did not place economic<br />
burdens on owners and tenants.<br />
With much of this high-rise housing<br />
stock now passing some 40 years of<br />
service, deterioration of <strong>the</strong> building<br />
envelope is widely evident and<br />
<strong>the</strong> cost of energy is increasingly<br />
significant. Conventional retrofits to<br />
achieve envelope energy efficiency<br />
and durability are often producing<br />
unacceptable aes<strong>the</strong>tic outcomes.<br />
Research in <strong>the</strong> Faculty of Architecture,<br />
Landscape and Design at <strong>the</strong><br />
University of Toronto, through a<br />
course delivered by Toronto architect<br />
Ivan Saleff, examined relationships<br />
between <strong>the</strong> skin (building envelope)<br />
and armature (structural system) in<br />
<strong>the</strong> context of facade-retrofit technologies<br />
that extend <strong>the</strong> service life of<br />
<strong>the</strong> skin while optimizing <strong>the</strong>rmal<br />
performance and maintaining, if not<br />
enhancing, <strong>the</strong> traditional aes<strong>the</strong>tic<br />
character of <strong>the</strong> building stock. A<br />
building-science component of <strong>the</strong><br />
research assessed roof, opaque wall<br />
and glazing retrofit measures in terms<br />
of <strong>the</strong>ir economic viability to owners,<br />
and <strong>the</strong>se indicators were compared<br />
Fig. 25. Typical <strong>concrete</strong> slab with<br />
exposed slab edge and masonry<br />
facade<br />
with life-cycle cost analyses. The<br />
retrofit strategy holding <strong>the</strong> most<br />
promise involved integrated overcladding,<br />
which incorporates a secondary<br />
framing system that enables <strong>the</strong><br />
updating and integration of building<br />
services in a space between <strong>the</strong> exterior<br />
insulation and <strong>the</strong> existing facade,<br />
and <strong>the</strong> introduction of features such<br />
as double facade systems for natural<br />
ventilation and sound control.<br />
A building-envelope retrofit analysis<br />
was conducted on a typical 20-storey<br />
high-rise apartment building constructed<br />
in <strong>the</strong> 1970s. An integrated<br />
overcladding strategy was priced at<br />
$2.72 million and yielded an annual<br />
reduction of $241,000 in energy costs<br />
and 708 tonnes of greenhouse gases.<br />
Depending on <strong>the</strong> future escalation<br />
rate of energy prices, <strong>the</strong> payback<br />
period on <strong>the</strong> investment ranged<br />
from 8.3 to nine years, corresponding<br />
to an internal rate of return of 11.7<br />
percent and 10 percent respectively.<br />
It is evident that a comprehensive<br />
overcladding strategy for postwar<br />
high-rise housing typology is costeffective,<br />
delivering a reasonable<br />
rate of return. Additional benefits<br />
not accounted for in <strong>the</strong> analysis<br />
are reductions in vacancy rates,<br />
increased market value, reduced<br />
maintenance costs and possibly <strong>the</strong><br />
economic valuation of greenhousegas<br />
credits.<br />
All of <strong>the</strong>se potential benefits are<br />
achievable because <strong>concrete</strong> highrise<br />
housing possesses an extremely<br />
durable armature that can accommodate<br />
a succession of building<br />
skins, provided <strong>the</strong>y are designed for<br />
obsolescence (i.e., ease of replacement).<br />
Historically, buildings were<br />
designed with excellent durability<br />
characteristics. This was largely<br />
due to <strong>the</strong> traditional nature of <strong>the</strong><br />
structural and envelope systems<br />
employed. As a prime example,<br />
load-bearing masonry construction<br />
integrated armature and skin; hence<br />
<strong>the</strong> facade inherited <strong>the</strong> durability<br />
of <strong>the</strong> structure. Modern buildings<br />
have departed from this traditional<br />
312<br />
TECHNICS<br />
Fig. 26. Typical <strong>concrete</strong> slab with<br />
exposed slab edge and masonry<br />
facade<br />
approach, but designers have not yet<br />
fully appreciated that with a separation<br />
between armature and skin,<br />
facades should be designed as sacrificial<br />
layers that will be replaced or<br />
rehabilitated several times during <strong>the</strong><br />
useful life of a building. Magically, this<br />
DNA was incorporated into Canada’s<br />
<strong>concrete</strong> high-rise housing stock.<br />
Looking to <strong>the</strong> immediate future,<br />
<strong>the</strong>re is a genuine need for considerable<br />
research and development of<br />
appropriate building-envelope retrofit<br />
strategies appropriate to highrise<br />
housing. Enforceable municipal<br />
design standards must be developed<br />
to maintain <strong>the</strong> architectural integrity<br />
of <strong>the</strong>se valuable housing resources.<br />
Sustainable retrofit solutions derived<br />
from technical research and development<br />
may fur<strong>the</strong>r require government<br />
to formulate incentives for invest-<br />
313<br />
ments in building retrofits, possibly<br />
in <strong>the</strong> form of property-tax credits<br />
and <strong>the</strong> brokering of greenhouse-gas<br />
credits for building owners.<br />
The commodification of housing<br />
– that is, <strong>the</strong> notion of it being a<br />
commodity to be purchased and sold<br />
for profit – obscures its importance as<br />
a social and cultural resource. Aside<br />
from its intrinsic value as shelter and<br />
home, housing is a legacy left by one<br />
generation to <strong>the</strong> next. A question to<br />
be answered is whe<strong>the</strong>r this legacy<br />
will be viewed as an asset or a liability.<br />
The time to responsibly address<br />
<strong>the</strong> retrofit potential of our <strong>concrete</strong><br />
high-rise housing has arrived, and<br />
<strong>the</strong> determinant of its durability is<br />
only skin-deep.<br />
Concrete Toronto | BUILDING<br />
Fig. 27. Typical wall section with<br />
exposed slab edge<br />
Concrete Toronto 27 09 07.indd 1312-1313 9/28/07 10:42:35 AM


