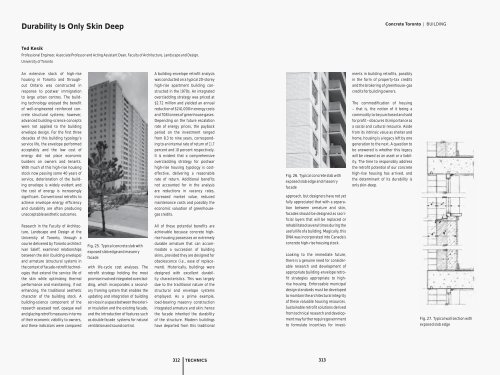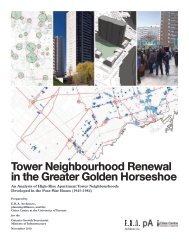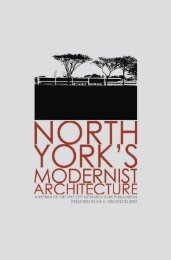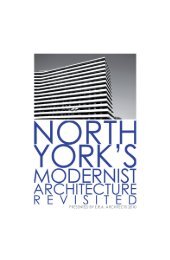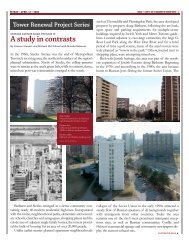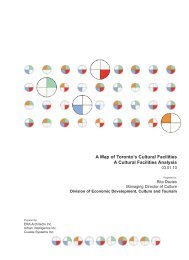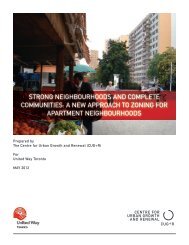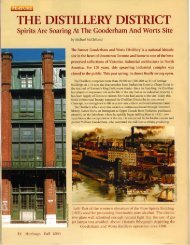concrete toronto the modern suburbs - ERA Architects Inc.
concrete toronto the modern suburbs - ERA Architects Inc.
concrete toronto the modern suburbs - ERA Architects Inc.
You also want an ePaper? Increase the reach of your titles
YUMPU automatically turns print PDFs into web optimized ePapers that Google loves.
Durability Is Only Skin Deep<br />
Ted Kesik<br />
Professional Engineer, Associate Professor and Acting Assistant Dean, Faculty of Architecture, Landscape and Design,<br />
University of Toronto<br />
An extensive stock of high-rise<br />
housing in Toronto and throughout<br />
Ontario was constructed in<br />
response to postwar immigration<br />
to large urban centres. The building<br />
technology enjoyed <strong>the</strong> benefit<br />
of well-engineered reinforced <strong>concrete</strong><br />
structural systems; however,<br />
advanced building-science concepts<br />
were not applied to <strong>the</strong> building<br />
envelope design. For <strong>the</strong> first three<br />
decades of this building typology’s<br />
service life, <strong>the</strong> envelope performed<br />
acceptably and <strong>the</strong> low cost of<br />
energy did not place economic<br />
burdens on owners and tenants.<br />
With much of this high-rise housing<br />
stock now passing some 40 years of<br />
service, deterioration of <strong>the</strong> building<br />
envelope is widely evident and<br />
<strong>the</strong> cost of energy is increasingly<br />
significant. Conventional retrofits to<br />
achieve envelope energy efficiency<br />
and durability are often producing<br />
unacceptable aes<strong>the</strong>tic outcomes.<br />
Research in <strong>the</strong> Faculty of Architecture,<br />
Landscape and Design at <strong>the</strong><br />
University of Toronto, through a<br />
course delivered by Toronto architect<br />
Ivan Saleff, examined relationships<br />
between <strong>the</strong> skin (building envelope)<br />
and armature (structural system) in<br />
<strong>the</strong> context of facade-retrofit technologies<br />
that extend <strong>the</strong> service life of<br />
<strong>the</strong> skin while optimizing <strong>the</strong>rmal<br />
performance and maintaining, if not<br />
enhancing, <strong>the</strong> traditional aes<strong>the</strong>tic<br />
character of <strong>the</strong> building stock. A<br />
building-science component of <strong>the</strong><br />
research assessed roof, opaque wall<br />
and glazing retrofit measures in terms<br />
of <strong>the</strong>ir economic viability to owners,<br />
and <strong>the</strong>se indicators were compared<br />
Fig. 25. Typical <strong>concrete</strong> slab with<br />
exposed slab edge and masonry<br />
facade<br />
with life-cycle cost analyses. The<br />
retrofit strategy holding <strong>the</strong> most<br />
promise involved integrated overcladding,<br />
which incorporates a secondary<br />
framing system that enables <strong>the</strong><br />
updating and integration of building<br />
services in a space between <strong>the</strong> exterior<br />
insulation and <strong>the</strong> existing facade,<br />
and <strong>the</strong> introduction of features such<br />
as double facade systems for natural<br />
ventilation and sound control.<br />
A building-envelope retrofit analysis<br />
was conducted on a typical 20-storey<br />
high-rise apartment building constructed<br />
in <strong>the</strong> 1970s. An integrated<br />
overcladding strategy was priced at<br />
$2.72 million and yielded an annual<br />
reduction of $241,000 in energy costs<br />
and 708 tonnes of greenhouse gases.<br />
Depending on <strong>the</strong> future escalation<br />
rate of energy prices, <strong>the</strong> payback<br />
period on <strong>the</strong> investment ranged<br />
from 8.3 to nine years, corresponding<br />
to an internal rate of return of 11.7<br />
percent and 10 percent respectively.<br />
It is evident that a comprehensive<br />
overcladding strategy for postwar<br />
high-rise housing typology is costeffective,<br />
delivering a reasonable<br />
rate of return. Additional benefits<br />
not accounted for in <strong>the</strong> analysis<br />
are reductions in vacancy rates,<br />
increased market value, reduced<br />
maintenance costs and possibly <strong>the</strong><br />
economic valuation of greenhousegas<br />
credits.<br />
All of <strong>the</strong>se potential benefits are<br />
achievable because <strong>concrete</strong> highrise<br />
housing possesses an extremely<br />
durable armature that can accommodate<br />
a succession of building<br />
skins, provided <strong>the</strong>y are designed for<br />
obsolescence (i.e., ease of replacement).<br />
Historically, buildings were<br />
designed with excellent durability<br />
characteristics. This was largely<br />
due to <strong>the</strong> traditional nature of <strong>the</strong><br />
structural and envelope systems<br />
employed. As a prime example,<br />
load-bearing masonry construction<br />
integrated armature and skin; hence<br />
<strong>the</strong> facade inherited <strong>the</strong> durability<br />
of <strong>the</strong> structure. Modern buildings<br />
have departed from this traditional<br />
312<br />
TECHNICS<br />
Fig. 26. Typical <strong>concrete</strong> slab with<br />
exposed slab edge and masonry<br />
facade<br />
approach, but designers have not yet<br />
fully appreciated that with a separation<br />
between armature and skin,<br />
facades should be designed as sacrificial<br />
layers that will be replaced or<br />
rehabilitated several times during <strong>the</strong><br />
useful life of a building. Magically, this<br />
DNA was incorporated into Canada’s<br />
<strong>concrete</strong> high-rise housing stock.<br />
Looking to <strong>the</strong> immediate future,<br />
<strong>the</strong>re is a genuine need for considerable<br />
research and development of<br />
appropriate building-envelope retrofit<br />
strategies appropriate to highrise<br />
housing. Enforceable municipal<br />
design standards must be developed<br />
to maintain <strong>the</strong> architectural integrity<br />
of <strong>the</strong>se valuable housing resources.<br />
Sustainable retrofit solutions derived<br />
from technical research and development<br />
may fur<strong>the</strong>r require government<br />
to formulate incentives for invest-<br />
313<br />
ments in building retrofits, possibly<br />
in <strong>the</strong> form of property-tax credits<br />
and <strong>the</strong> brokering of greenhouse-gas<br />
credits for building owners.<br />
The commodification of housing<br />
– that is, <strong>the</strong> notion of it being a<br />
commodity to be purchased and sold<br />
for profit – obscures its importance as<br />
a social and cultural resource. Aside<br />
from its intrinsic value as shelter and<br />
home, housing is a legacy left by one<br />
generation to <strong>the</strong> next. A question to<br />
be answered is whe<strong>the</strong>r this legacy<br />
will be viewed as an asset or a liability.<br />
The time to responsibly address<br />
<strong>the</strong> retrofit potential of our <strong>concrete</strong><br />
high-rise housing has arrived, and<br />
<strong>the</strong> determinant of its durability is<br />
only skin-deep.<br />
Concrete Toronto | BUILDING<br />
Fig. 27. Typical wall section with<br />
exposed slab edge<br />
Concrete Toronto 27 09 07.indd 1312-1313 9/28/07 10:42:35 AM


