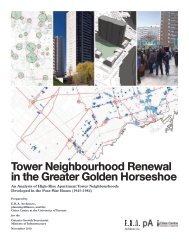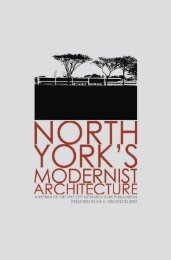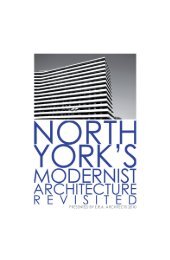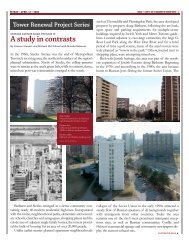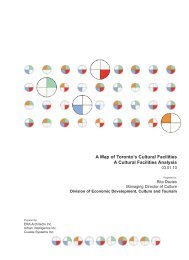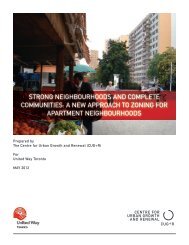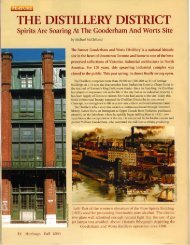concrete toronto the modern suburbs - ERA Architects Inc.
concrete toronto the modern suburbs - ERA Architects Inc.
concrete toronto the modern suburbs - ERA Architects Inc.
Create successful ePaper yourself
Turn your PDF publications into a flip-book with our unique Google optimized e-Paper software.
Uno Prii: Sculptor in Concrete<br />
Alfred Holden<br />
Writer, and editor of <strong>the</strong> Ideas section, The Toronto Star<br />
‘It comes as a liquid,’ an interviewer reflected,<br />
talking with Uno Prii about <strong>concrete</strong> in 1999.<br />
‘And you took that and you made it into sculptures.’<br />
Prii liked <strong>the</strong> idea of buildings that were<br />
not repeating patterns, but more flowing, sculptural<br />
wholes. Spurred on by <strong>the</strong> zoning laws of <strong>the</strong><br />
1960s (which in <strong>the</strong> Toronto region commonly<br />
encouraged free-standing towers on large lots),<br />
and <strong>the</strong> ease and economy with which such<br />
towers could be built using <strong>the</strong> new flying forms<br />
(reusable moulds allowing his <strong>concrete</strong> designs<br />
to be poured ‘without interruption,’ as Canadian<br />
Builder reported in 1964), <strong>the</strong> architect produced<br />
some of Canada’s most distinctive urban and<br />
suburban residential architecture.<br />
Prii’s 22-storey apartment tower at 20 Prince<br />
Arthur Avenue, in Toronto’s downtown Annex<br />
district, looks from <strong>the</strong> side like a soaring pair<br />
of bell-bottom pants, flaring fashionably at <strong>the</strong><br />
base (mod meets medieval; Prii said he was<br />
inspired by <strong>the</strong> flying buttresses on European<br />
ca<strong>the</strong>drals). A few blocks west, 44 Walmer Road<br />
offered a point tower whose undulating facades<br />
of balconies were dressed (until regrettable<br />
alterations) in a fabulous railing of steel panels<br />
with circular cutouts, bisected by thin, straight<br />
lines of metal. The circle <strong>the</strong>me repeated in<br />
cutouts in <strong>the</strong> <strong>concrete</strong> entrance canopy and <strong>the</strong><br />
building’s round fountain, where water shot from<br />
a <strong>concrete</strong> trumpet beneath intersecting arches.<br />
Prii ambitiously embellished <strong>the</strong> era’s slab apartment<br />
houses. A stylized rendering of a project<br />
for Belmar Realty on Jane Street in <strong>the</strong> Toronto<br />
suburb of North York shows <strong>the</strong> proposed building<br />
in profile. The shape flares out, <strong>the</strong>n tapers<br />
back as it rises to soaring points. The only<br />
straight line is an indentation that rises from base<br />
222<br />
ARTICLES<br />
to summit in <strong>the</strong> sculpted bookend. At intervals<br />
along <strong>the</strong> front and back of <strong>the</strong> slab, matching<br />
protrusions repeat, so <strong>the</strong> building seems<br />
supported by a series of <strong>the</strong>se abstract forms.<br />
The grouping of five similar buildings eventually<br />
constructed to this design on Jane Steet north of<br />
<strong>the</strong> 401, (‘<strong>the</strong> Exbury buildings’), presents a startling<br />
artistic installation visible, among o<strong>the</strong>rs,<br />
to airline passengers on approach from <strong>the</strong> east<br />
to Pearson International Airport. In Prii’s own<br />
words, ‘I could see apartment buildings as giant<br />
sculptures. I thought people would remember<br />
<strong>the</strong>se buildings. … I got tired, eventually, of <strong>the</strong>se<br />
straight boxes,’ he remembered. ‘I thought,<br />
“Let’s have a little fun.”’<br />
Uno Prii was born in Tallinn, Estonia, on February<br />
28, 1924, <strong>the</strong> son of an engineer-builder. Given a<br />
pen and bottle of brown ink for his 10th birthday,<br />
he immediately showed his aptitude and got high<br />
grades for drawing in school. He left Estonia in<br />
1943 during <strong>the</strong> German occupation and joined<br />
<strong>the</strong> Finnish navy, and after <strong>the</strong> war he earned a<br />
degree in engineering at Stockholm Technical<br />
Institute. In Sweden he married Silvia, whom he’d<br />
met in Estonia, and in 1950, after Prii enrolled by<br />
mail in <strong>the</strong> University of Toronto’s School of Architecture,<br />
<strong>the</strong> couple moved to Canada.<br />
At U of T, Prii scored top marks despite his poor<br />
English and was hired to work summers at Fleury<br />
& Arthur, <strong>the</strong> partnership of one of his professors,<br />
<strong>the</strong> famed, eccentric Eric Arthur. Opening<br />
his own practice in 1957, near <strong>the</strong> beginning of<br />
a high-rise apartment-house boom, Prii initially<br />
executed commissions he later called ‘unrecognizable<br />
from o<strong>the</strong>r apartments.’ But he began<br />
offering more expressive designs – ‘a few clients<br />
were sympa<strong>the</strong>tic.’ His breakthrough came in<br />
GUIDEBOOK Nos. 41–44<br />
Fig. 10. Jane Exbury Towers, Jane Street, north of<br />
Highway 401<br />
Concrete Toronto 27 09 07.indd 1222-1223 9/28/07 10:41:06 AM



