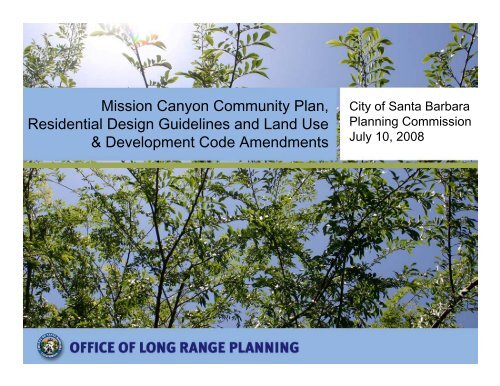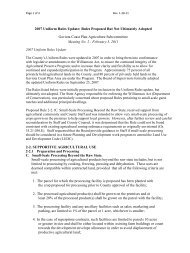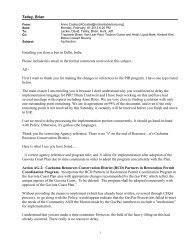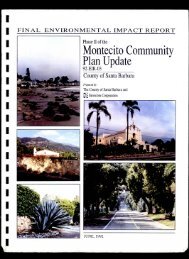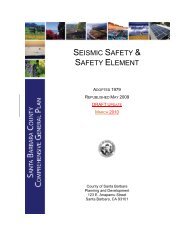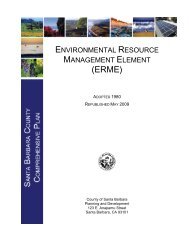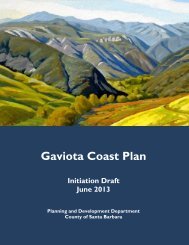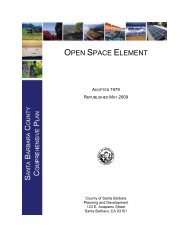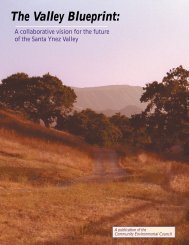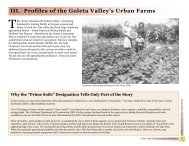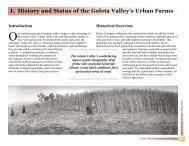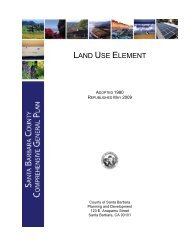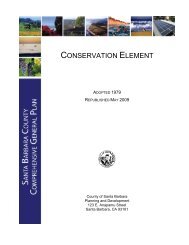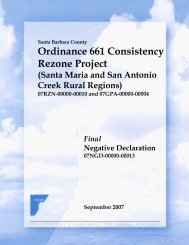July 10, 2008 Santa Barbara County Powerpoint Presentation for ...
July 10, 2008 Santa Barbara County Powerpoint Presentation for ...
July 10, 2008 Santa Barbara County Powerpoint Presentation for ...
Create successful ePaper yourself
Turn your PDF publications into a flip-book with our unique Google optimized e-Paper software.
Mission Canyon Community Plan,<br />
Residential Design Guidelines and Land Use<br />
& Development Code Amendments<br />
City of <strong>Santa</strong> <strong>Barbara</strong><br />
Planning Commission<br />
<strong>July</strong> <strong>10</strong>, <strong>2008</strong>
Mission Canyon<br />
Planning Area<br />
City of <strong>Santa</strong> <strong>Barbara</strong><br />
provides public sewer<br />
service to 768 parcels and<br />
water service to entire<br />
Canyon<br />
1,178 Acres<br />
1,141 Parcels<br />
129 Vacant Parcels<br />
1,012 Housing Units<br />
2,6<strong>10</strong> Population<br />
2
Background and Process<br />
• 1984: City/<strong>County</strong> Joint Powers Agreement and<br />
Mission Canyon Area Specific Plan adopted<br />
• <strong>July</strong> 2006: <strong>County</strong> approves Specific Plan<br />
Update in Long Range Planning’s Work<br />
Program<br />
• Dec 2006 – May <strong>2008</strong>: Mission Canyon<br />
Planning Advisory Committee (MCPAC) <strong>for</strong>med<br />
and Draft Design Guidelines and Community<br />
Plan prepared<br />
• City staff notification and participation<br />
3
Community Plan<br />
• Replaces the 1984 Specific Plan<br />
• Primarily a growth management<br />
plan<br />
• No Land Use or Zoning designation<br />
changes<br />
• No anticipated impacts to City<br />
provision of wastewater services<br />
and water<br />
Key Land Use Issues<br />
• Fire hazards & land use<br />
• Infrastructure & services<br />
• Visual and natural resources<br />
4
Fire Hazards and Land Use<br />
Key Policies and Actions: Limit new growth, improve fire<br />
safety and plan <strong>for</strong> post-disaster reconstruction and<br />
recovery<br />
– Prohibit new Residential Second Units (Policy LU-MC-2 )<br />
– Develop post-disaster reconstruction plan and policy framework<br />
(Action PDR-MC-1.1)<br />
• Recover public ROW along key ingress and egress routes (Policy PDR-<br />
MC-2)<br />
– Establish Wildland Fire Benefit Assessment District (Action FIRE-MC-<br />
1.1)<br />
5
Infrastructure and Services<br />
Key Policies & Actions: Improve safety and circulation, allow<br />
<strong>for</strong> continued use of septic systems, plan <strong>for</strong> expansion of<br />
sewer services, and reduce environmental impacts of new<br />
and rebuilt structures<br />
– Residential parking strategy (Action CIRC-MC-3.2)<br />
– Tunnel Rd trailhead parking (Action CIRC-MC-3.3)<br />
– Increase parking spaces in R-1/E-1 zone district from 2 to 3 spaces (Action<br />
CIRC-MC-3.5)<br />
– Require two disposal fields <strong>for</strong> each new septic system & reserve third<br />
expansion area (DevStd WW-MC-1.2)<br />
– Onsite Wastewater Management Plan (Action WW-MC-1.<strong>10</strong>)<br />
– New, rebuilt, and remodeled structures to exceed Title 24 by 20% or greater<br />
(Policy PS-MC-1)<br />
6
Natural and Visual Resources<br />
Key Policies & Actions: Protect sensitive habitats, comply<br />
with state mandated defensible space clearance, protect<br />
and improve aesthetics<br />
– Avoid disturbance to ESH and ESH buffers (DevStd BIO-MC-1.6-1.12)<br />
– Address current and future fuel management in ESH and ESH buffers<br />
(Policy BIO-MC-2 and DevStd BIO-MC-2.1-2.2)<br />
– Designate Mission Canyon Scenic Corridor and prepare a streetscape<br />
plan (Policy VIS-MC-3 and Action VIS-MC-2.2)<br />
– Adopt an Outdoor Lighting Ordinance (DevStd VIS-MC-2.1)<br />
7
Residential Design Guidelines<br />
Key Issues<br />
• Understand project’s relationship with neighborhood<br />
• Integrate project into the natural setting and neighborhood<br />
• Reduce environmental impacts and improve aesthetics<br />
Key Guidelines<br />
• Fit projects into the natural setting (Guideline 2.01)<br />
• Ensure compatibility with other structures (Guideline 2.04)<br />
• Incorporate stormwater management techniques<br />
(Guidelines 3.12-3.16)<br />
• Minimize size, bulk and scale (Guidelines 4.15 – 4.24)<br />
• Incorporate green design techniques (Guidelines 4.01 –<br />
4.03)<br />
• Consider solar access (Guidelines 4.04 – 4.07)<br />
• Select low screening plants in front and discourage high<br />
front walls or fences (Guideline 7.13 and 7.16)<br />
8
City Comments<br />
• First round comments on Administrative<br />
Draft Community Plan and Residential<br />
Design Guidelines incorporated where<br />
appropriate<br />
• Additional appropriate comments to be<br />
recommended to the <strong>County</strong> Board of<br />
Supervisors <strong>for</strong> incorporation in revision<br />
draft plan/guidelines<br />
9
Next Steps<br />
• September 2, <strong>2008</strong> - Board of Supervisors<br />
to consider <strong>for</strong>mal initiation of the Plan<br />
• September <strong>2008</strong> – Winter 2009 - Prepare<br />
Initial Study to determine appropriate level<br />
of environmental review<br />
• Spring 2009 - Adoption hearings be<strong>for</strong>e<br />
<strong>County</strong> Planning Commission, City of<br />
<strong>Santa</strong> <strong>Barbara</strong> City Council and <strong>County</strong><br />
Board of Supervisors<br />
<strong>10</strong>


