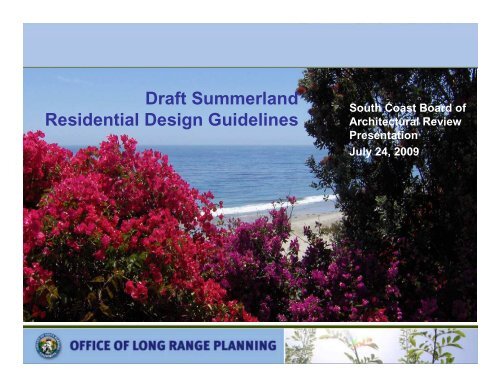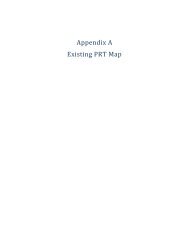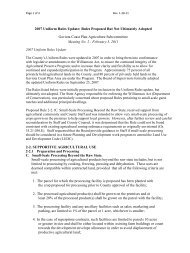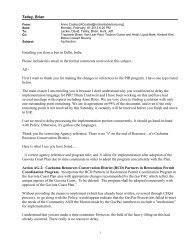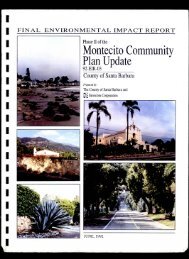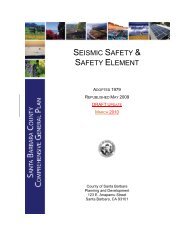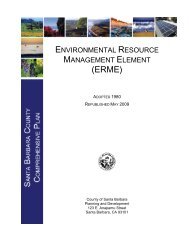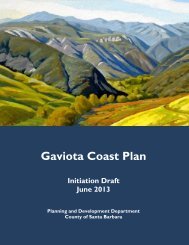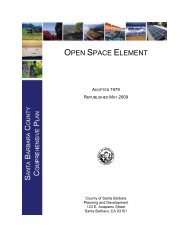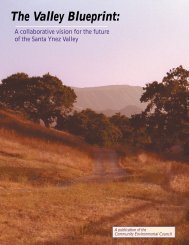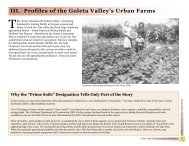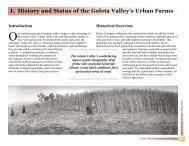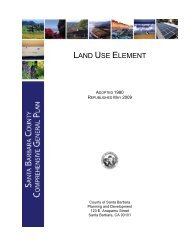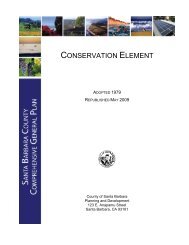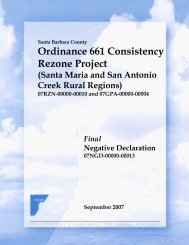Draft Summerland Residential Design Guidelines - Long Range ...
Draft Summerland Residential Design Guidelines - Long Range ...
Draft Summerland Residential Design Guidelines - Long Range ...
You also want an ePaper? Increase the reach of your titles
YUMPU automatically turns print PDFs into web optimized ePapers that Google loves.
<strong>Draft</strong> <strong>Summerland</strong><br />
<strong>Residential</strong> <strong>Design</strong> <strong>Guidelines</strong><br />
South Coast Board of<br />
Architectural Review<br />
Presentation<br />
July 24, 2009
<strong>Residential</strong> <strong>Design</strong> <strong>Guidelines</strong> Development<br />
• Board of Supervisors appointed SunPAC in fall 2007<br />
• Committee members identified concerns to guide<br />
County staff in the development of <strong>Draft</strong><br />
<strong>Summerland</strong> <strong>Residential</strong> <strong>Design</strong> <strong>Guidelines</strong>:<br />
– Accessory structures (exempt from floor area ratio requirements per<br />
state law)<br />
– <strong>Residential</strong> Second Units (RSUs) which are now legal in Special<br />
Problems Areas<br />
– View protections as it relates to landscaping<br />
– Need to encourage planting of native species<br />
– Great distinction between urban versus rural areas in <strong>Summerland</strong><br />
– Protecting agriculture in rural areas<br />
– Environmental protections (e.g. riparian setbacks and habitat<br />
protections)<br />
– Williamson Act issues<br />
Slide 2
<strong>Residential</strong> <strong>Design</strong> <strong>Guidelines</strong> Development<br />
Committee Concerns Cont’d<br />
– Landscaping, hardscaping, decks and patios<br />
– Sustainability<br />
– Promoting solar while minimizing visual impacts of solar panels<br />
– Plate heights in rural areas<br />
– Structure color in rural areas<br />
– Need to limit polices applied to both urban and rural (they are too<br />
distinct)<br />
– Rural areas should look rural (e.g. exterior walls, lighting, gates)<br />
– Need to protect urban areas from fire with appropriate clearing in<br />
rural areas<br />
– Community plan policies specific to the White Hole area<br />
– Upkeep of property, landscaping, paint<br />
– Storage of trash needs to be out of Right-Of-Way, out of sight<br />
and enclosed<br />
Slide 3
Chapter 1 – Introduction<br />
Chapter Topics:<br />
• Purpose and Applicability of the<br />
<strong>Design</strong> <strong>Guidelines</strong><br />
• <strong>Design</strong> <strong>Guidelines</strong> Format and<br />
Organization<br />
• Legal Authority<br />
• Overlay <strong>Design</strong>ations<br />
• Review Process<br />
• Good Neighbor Practices<br />
Slide 4
Chapter 2 – Neighborhood Character<br />
Chapter Topics:<br />
• Overall Concept<br />
• <strong>Summerland</strong> History<br />
and Character<br />
• Neighborhood<br />
Character<br />
Slide 5<br />
Broader and Immediate Context
Chapter 3 – Site <strong>Design</strong><br />
Chapter Topics:<br />
• Overall Concept<br />
• Topography &<br />
Grading<br />
• Setbacks<br />
Slide 6<br />
Example of a Stepped Structure and Reduction<br />
of Apparent Mass, Bulk & Scale
Chapter 3 – Site <strong>Design</strong><br />
Chapter Topics Cont’d:<br />
• Parking and Driveway<br />
Location<br />
• Views and Privacy<br />
• Water Management Placing the Garage Under the House Reduces<br />
the Length of Driveway (also a good example<br />
of off-street garage door placement)<br />
Slide 7
Chapter 4 – Building Scale & Form<br />
Chapter Topics:<br />
• Overall Concept: Size, Bulk, and Scale<br />
• Floor Area Ratio (FAR)<br />
• Change in methodology, now consistent with the rest of<br />
the County (FAR Net is measured to interior surface of<br />
exterior of walls)<br />
• Exclusions and Changes<br />
Slide 8<br />
– Basement, <strong>Residential</strong>-<strong>Summerland</strong>: 60%<br />
excluded<br />
– Basement, True <strong>Summerland</strong>: Excluded<br />
– Interior Space: Space exceeding fourteen<br />
(14) feet in counted twice. Plate height<br />
limitation removed.<br />
– RSU:<br />
• up to 300 s.f. of floor area excluded<br />
• 300 s.f. up to the 600 s.f. maximum will<br />
be deducted on lots less than 10,000 s.f.
Chapter 4 – Building Scale & Form<br />
Chapter Topics Cont’d:<br />
• Height<br />
• Change in methodology, now consistent<br />
with the rest of the County regulations for<br />
the Coastal Zone<br />
• Building Form<br />
• Neighborhood scale<br />
• Architectural mass<br />
• Second stories<br />
• Accessory structures<br />
• Solar access<br />
• Façade articulation Example of Building Form Elements<br />
Slide 9
Chapter 5 – Architectural Features<br />
Chapter Topics:<br />
• Acceptable and Encouraged Architectural Styles<br />
Example of Defining Elements<br />
Slide 10
Chapter 5 – Architectural Features<br />
Chapter Topics:<br />
• Conditionally<br />
Acceptable Styles with<br />
Findings<br />
• Unacceptable Styles<br />
• Architectural Elements<br />
Slide 11<br />
Monterey Example
Chapter 6 – Building Details<br />
Chapter Topics:<br />
• Exterior Materials<br />
• Building Color<br />
• Architectural Details<br />
• Windows and Doors<br />
Slide 12<br />
Example of Architectural Details
Chapter 7 & 8 – Garage Conversions and<br />
<strong>Residential</strong> Second Units<br />
Chapter 7 Topics:<br />
• Overall Concept<br />
Chapter 8 Topics:<br />
• Overall Concept<br />
• Not discretionary<br />
• RSU should be consistent<br />
with the mass, bulk, and<br />
scale of the main house<br />
and enhance the<br />
architectural character of<br />
the overall site.<br />
Slide 13
Chapter 9 – Landscape, Hardscape,<br />
Fencing, and Outdoor Lighting<br />
Chapter Topics:<br />
• Overall Concept<br />
Slide 14<br />
• Urban and Rural<br />
• Landscaping<br />
• Appropriate for Central<br />
Coast (native and drought<br />
tolerant)<br />
• Firewise landscaping<br />
• Resource efficient<br />
landscaping<br />
• Hillside landscaping and<br />
retaining walls<br />
Example of Method to Soften the Appearance of<br />
a Large Retaining Wall
Chapter 9 – Landscape, Hardscape,<br />
Fencing, and Outdoor Lighting<br />
Chapter Topics Cont’d:<br />
• Hardscape<br />
• Fencing and Walls<br />
• Outdoor Lighting<br />
Example of Permeable Pavers<br />
Slide 15<br />
(Pages 55-58)
Chapter 11- Supplemental Materials<br />
Chapter Topics:<br />
• Findings<br />
• Checklist<br />
• FAR Worksheet<br />
• Story Poles<br />
Slide 16
Chapter 10- Alterations to Buildings of<br />
Possible Historic or Architectural Merit<br />
Slide 17<br />
Big Yellow House 1967
Chapter 11 Supplemental Materials<br />
Chapter 11 Cont’d:<br />
• Notice<br />
• Green Building<br />
• Glossary<br />
• Firescape Plant Lists<br />
Slide 18
Summary of Major Policy Changes<br />
SunPAC Changes:<br />
• FAR calculation methodology changed to to interior of<br />
exterior wall, consistent with the rest of the County<br />
• Height Changes consistent with County’s methodology<br />
• Basement definitions<br />
• For accessory structure FAR limitations<br />
• Modifications for height and FAR allowed per the LUDC<br />
• Creation of a strict Outdoor Lighting Ordinance<br />
Slide 19
Questions for SBAR<br />
1. Do the guidelines work towards maintaining a community<br />
consistent with <strong>Summerland</strong>’s residential neighborhoods?<br />
2. Are the guidelines easy to understand and based upon<br />
transparent rationale?<br />
3. Do the guidelines work to the extent feasible to ensure the<br />
natural beauty of the area is preserved?<br />
4. What are the most common residential design review challenges<br />
in <strong>Summerland</strong>?<br />
5. Can these guidelines be further crafted to make the review<br />
process proceed more efficiently and if so, how?<br />
6. What weight does the SBAR give to an applicant who does, or<br />
does not follow “Good Neighbor Practices”?<br />
Slide 20
Next Steps<br />
• Staff will revise draft guidelines based on input received<br />
from SBAR<br />
• The residential guidelines will be revised if necessary for<br />
conformance with the Phase III of the SunPAC’s work<br />
(update to the Traffic and Circulation Chapter of the<br />
<strong>Summerland</strong> Community Plan)<br />
• If substantive changes are made, the SBAR will review<br />
the final draft in approximately December 2009<br />
• The document is anticipated for PC adoption in January<br />
2010<br />
Slide 21


