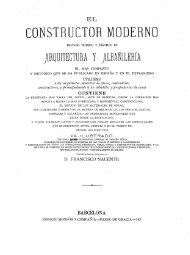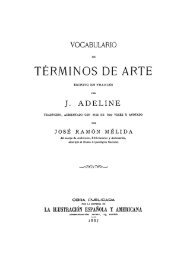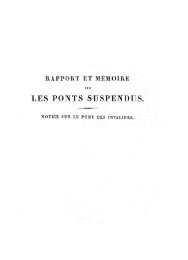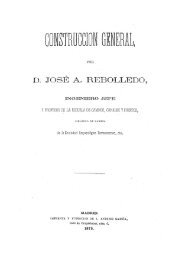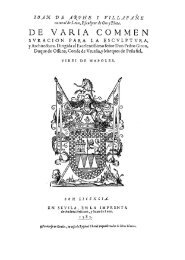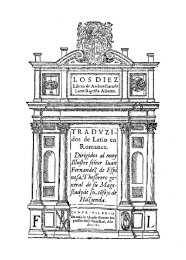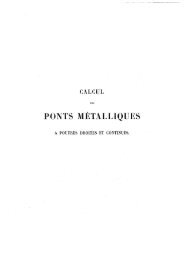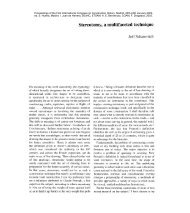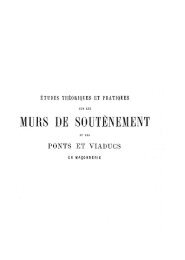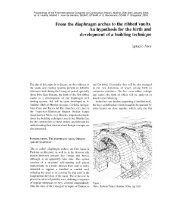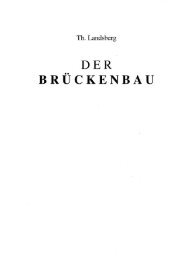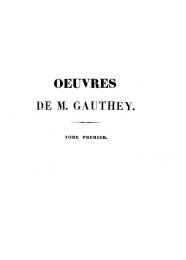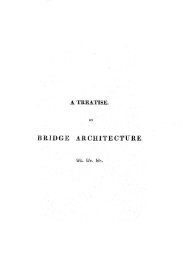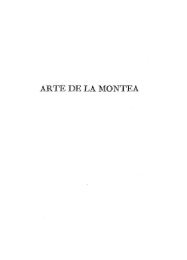Helical masonry vaulted staircase in Palladio and Vignola's ...
Helical masonry vaulted staircase in Palladio and Vignola's ...
Helical masonry vaulted staircase in Palladio and Vignola's ...
You also want an ePaper? Increase the reach of your titles
YUMPU automatically turns print PDFs into web optimized ePapers that Google loves.
310 A. Barbieri, A. Di Tommaso, R. Massarotto<br />
Table 2. Stresses <strong>in</strong> Pisani Villa <strong>staircase</strong>, consider<strong>in</strong>g fixed round arch <strong>and</strong> fixed beam static schemes<br />
<strong>Palladio</strong>' s helical <strong>masonry</strong> <strong>vaulted</strong> <strong>staircase</strong> as fixed beam<br />
x [m m] M[N.mm] J [mm4J (5 [N/mm' ]<br />
0.00 lO' --4.82 105 2.83 10'0 -0.0085<br />
2.90 lO' --4.33 10' 2.59 10'0 -0.0081<br />
11.39 lO' -3.01 lO' 1.97 10'0 -0.0068<br />
24.90 lO' -1.20 lO' 1.2010'0 -0.0038<br />
42.50 lO' 0.60105 5.39 10' 0.0032<br />
63.00 lO' 1.92 105 1.44109 0.0248<br />
85.00 lO' 2.41 105 9.56107 0.1889<br />
(5, stress at extrados.<br />
(5, stress at <strong>in</strong>trados.<br />
<strong>Palladio</strong>'s helical <strong>masonry</strong> <strong>vaulted</strong> <strong>staircase</strong> as fixed arch<br />
i/J [deg] M [Nmm] N [N] (5/(5; [N/mm']<br />
O 1497 lO' -267.96 lO' -0.118/-0.249<br />
10 232.31 lO' -253.22 lO' 0.034/-0.091<br />
20 --454.67 102 -232.58 10' 0.112/-0.001<br />
30 -690.88 10' -208.41 lO' 0.136/0.034<br />
40 -608.01 lO' -183.08 lO' 0.119/0.030<br />
50 -334.07 lO' -158.83 lO' 0.080/0.002<br />
60 14.27 lO' -137.67 lO' 0.032/-0.036<br />
70 338.57 10' -121.29 lO' -0.012/-0.071<br />
80 564.21 lO' -110.94 lO' -0.042/-0.096<br />
90 644.69 10' -107.40<br />
0° cross section at spr<strong>in</strong>g<strong>in</strong>g.<br />
90° cross section at crown.<br />
figure] 1, for simulat<strong>in</strong>g the parapet <strong>in</strong>fluence, as<br />
helical beam.<br />
The ana]ysis of a tri-dimensiona] structure is<br />
reduced to the analysis of many mono-dimensional<br />
ones. Therefore, the parapet works like an he]ical<br />
beam, fixed at the foundation <strong>and</strong> h<strong>in</strong>ged at the top,<br />
]oaded by dead weight <strong>and</strong> part of flight weight.<br />
The rema<strong>in</strong><strong>in</strong>g flight weight is borne by boundary<br />
walls.<br />
Second]y, the flight is evaluated as tri-dimensiona]<br />
element. The structure is schematised as an heJical<br />
] O'<br />
-0.053/-0.105<br />
beam, fixed at the foundation <strong>and</strong> at the top, which<br />
cross section amounts to <strong>masonry</strong> vau1t <strong>and</strong> parapet,<br />
form<strong>in</strong>g a comp]ex cross section. The fixed h<strong>in</strong>ges<br />
a]ong the boundary wall could be neg]ected because<br />
the bricks of each arch are tangent it. The analytical<br />
solution of this static scheme could be found <strong>in</strong><br />
bibliography (Belluzzi O. 1994, Pozzati P. ]972); the<br />
difficu1ty consists to def<strong>in</strong>e some geometrical<br />
characteristics (torsion <strong>in</strong>ertia moment).<br />
These static schemes are the start<strong>in</strong>g<br />
develop<strong>in</strong>g the research on this <strong>staircase</strong><br />
po<strong>in</strong>t for<br />
typo]ogy.



