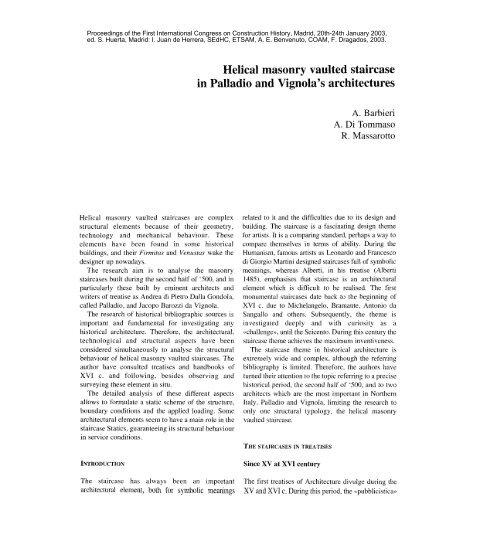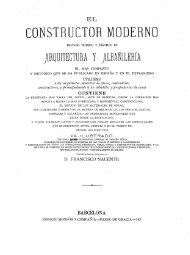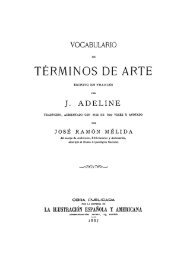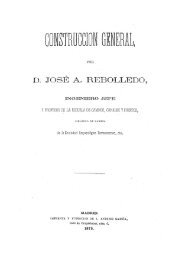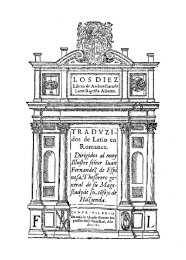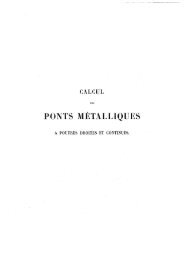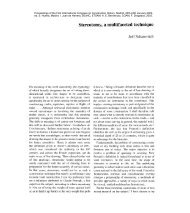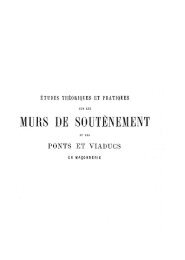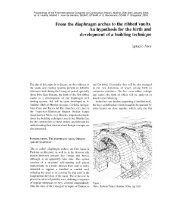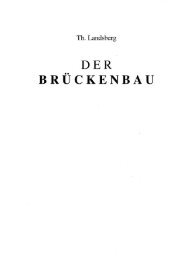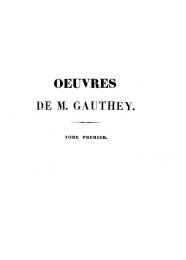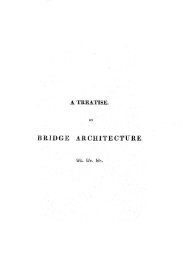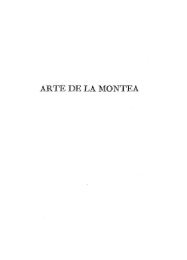Helical masonry vaulted staircase in Palladio and Vignola's ...
Helical masonry vaulted staircase in Palladio and Vignola's ...
Helical masonry vaulted staircase in Palladio and Vignola's ...
You also want an ePaper? Increase the reach of your titles
YUMPU automatically turns print PDFs into web optimized ePapers that Google loves.
Proceed<strong>in</strong>gs of the First International Congress on Construction History, Madrid, 20th-24th January 2003,<br />
ed. S. Huerta, Madrid: I. Juan de Herrera, SEdHC, ETSAM, A. E. Benvenuto, COAM, F. Dragados, 2003.<br />
<strong>Helical</strong> <strong>masonry</strong> <strong>vaulted</strong> <strong>staircase</strong>s are complex<br />
structural elements because of their geometry,<br />
technology <strong>and</strong> mechanical behaviour. These<br />
elements have been found <strong>in</strong> some historical<br />
build<strong>in</strong>gs, <strong>and</strong> their Firmitas <strong>and</strong> Venustas wake the<br />
designer up nowadays.<br />
The research aim is to analyse the <strong>masonry</strong><br />
<strong>staircase</strong>s built dur<strong>in</strong>g the second half of '500, <strong>and</strong> <strong>in</strong><br />
particularJy these built by em<strong>in</strong>ent architects <strong>and</strong><br />
writers of treatise as Andrea di Pietro DaJla Gondola,<br />
ca]]ed Pa]]adio, <strong>and</strong> Jacopo Barozzi da Vignola.<br />
The research of historical bibliographic sources is<br />
important <strong>and</strong> fundamental for <strong>in</strong>vestigat<strong>in</strong>g any<br />
historical architecture. Therefore, the arch,itectural<br />
technological <strong>and</strong> structural aspects have been<br />
considered simultaneously to analyse the structural<br />
behaviour of helical <strong>masonry</strong> <strong>vaulted</strong> <strong>staircase</strong>s. The<br />
author have consulted treatises <strong>and</strong> h<strong>and</strong>books of<br />
XVI c. <strong>and</strong> follow<strong>in</strong>g, besides observ<strong>in</strong>g <strong>and</strong><br />
survey<strong>in</strong>g these element <strong>in</strong> situ.<br />
The detailed analysis of these different aspects<br />
a]]ows to formulate a static scheme of the structure,<br />
boundary conditions <strong>and</strong> the applied load<strong>in</strong>g. Some<br />
architectural elements seem to have a ma<strong>in</strong> role <strong>in</strong> the<br />
<strong>staircase</strong> Statics, guarantee<strong>in</strong>g its structural behaviour<br />
<strong>in</strong> service conditions.<br />
INTRODUCTION<br />
The <strong>staircase</strong> has always be en an important<br />
architectural element, both for symbolic mean<strong>in</strong>gs<br />
<strong>Helical</strong> <strong>masonry</strong> <strong>vaulted</strong> <strong>staircase</strong><br />
<strong>in</strong> <strong>Palladio</strong> <strong>and</strong> <strong>Vignola's</strong> architectures<br />
A. Barbieri<br />
A. Di Tommaso<br />
R. Massarotto<br />
related to it <strong>and</strong> the difficulties due to its design <strong>and</strong><br />
build<strong>in</strong>g. The <strong>staircase</strong> is a fasc<strong>in</strong>at<strong>in</strong>g design theme<br />
for artists. It is a compar<strong>in</strong>g st<strong>and</strong>ard, perhaps a way to<br />
compare themselves <strong>in</strong> terms of ability. Dur<strong>in</strong>g the<br />
Humanism, famous artists as Leonardo <strong>and</strong> Francesco<br />
di Giorgio Mart<strong>in</strong>i designed <strong>staircase</strong>s fuI! of symbolic<br />
mean<strong>in</strong>gs, whereas Alberti, <strong>in</strong> his treatise (AJberti<br />
1485), emphasises that <strong>staircase</strong> is an architectural<br />
element which is difficult to be realised. The first<br />
monumental <strong>staircase</strong>s date back to the beg<strong>in</strong>n<strong>in</strong>g of<br />
XVI c. due to Michelangelo, Bramante, Antonio da<br />
SangaJlo <strong>and</strong> others. Subsequently, the theme is<br />
<strong>in</strong>vestigated deeply <strong>and</strong> with curiosity as a<br />
«challenge», until the Seicento. Dur<strong>in</strong>g this century the<br />
<strong>staircase</strong> theme achieves the maximum <strong>in</strong>ventiveness.<br />
The <strong>staircase</strong> theme <strong>in</strong> historical architecture is<br />
extremely wide <strong>and</strong> complex, although the referr<strong>in</strong>g<br />
bibliography is limited. Therefore, the authors have<br />
turned their attention to the topic referr<strong>in</strong>g to a precise<br />
historical period, the second half of '500, <strong>and</strong> to two<br />
architects which are the most important <strong>in</strong> Northern<br />
Italy, <strong>Palladio</strong> <strong>and</strong> Vignola, limit<strong>in</strong>g the research to<br />
only one structural typology, the he]ical <strong>masonry</strong><br />
<strong>vaulted</strong> <strong>staircase</strong>.<br />
THE STAIRCASES IN TREA TISES<br />
S<strong>in</strong>ce XV at XVI century<br />
The first treatises of Architecture divulge dur<strong>in</strong>g the<br />
XV <strong>and</strong> XVI c. Dur<strong>in</strong>g this period, the «pubblicistica»
300 A. Barbieri, A. Di Tommaso, R. Massarotto<br />
spread everywhere. Indication of <strong>staircase</strong> design,<br />
comfort, safety <strong>and</strong> collocation <strong>in</strong> build<strong>in</strong>g could be<br />
found <strong>in</strong> every Renaissance treatise of Architecture.<br />
Only the last Renaissance treatise <strong>in</strong>cludes <strong>in</strong>dications<br />
of build<strong>in</strong>g procedures: Scamozzi's treatise at the<br />
beg<strong>in</strong>n<strong>in</strong>g of XVII century.<br />
The Vitruvio's treatise is the reference for<br />
architects dur<strong>in</strong>g the Humanism <strong>and</strong> the Renaissance<br />
(Gambardella, 1993). However, the <strong>staircase</strong>s are not<br />
taken <strong>in</strong>to much consideration <strong>in</strong> this document; <strong>in</strong><br />
fact, as Fra Giocondo Da Verona compla<strong>in</strong>ed <strong>in</strong><br />
edition of 1590, the rules for <strong>staircase</strong>s design are<br />
miss<strong>in</strong>g. This is due lo the fact that the <strong>staircase</strong> is not<br />
<strong>and</strong> architectonical element <strong>in</strong> the roman domus,<br />
whereas it is an impos<strong>in</strong>g base <strong>in</strong> the public build<strong>in</strong>gs,<br />
<strong>and</strong> often it becomes an architecture itself, as Serlio<br />
said (Serlio 1584).<br />
Already <strong>in</strong> «De Re Aedificatoria» of Leon Battista<br />
Alberti (Alberti 1485), the <strong>staircase</strong> has an important<br />
role as useful element <strong>in</strong> the build<strong>in</strong>g but, at the same<br />
time, its presence makes the design difficult. The<br />
<strong>staircase</strong> is so necessary that «who would not like the<br />
<strong>staircase</strong>s h<strong>in</strong>der, he avoids h<strong>in</strong>der<strong>in</strong>g the <strong>staircase</strong>s»,<br />
underl<strong>in</strong><strong>in</strong>g that it is not possible to neglect the<br />
place devoted to them, although this could <strong>in</strong>duce<br />
some difficulties to the designer <strong>in</strong> term of space<br />
organisation.<br />
In Francesco di Giorgio Mart<strong>in</strong>i' s treatise, titled<br />
«Architettura civile e militare», the w<strong>in</strong>d<strong>in</strong>g <strong>staircase</strong><br />
is represented (Gambardella, 1993). It is located <strong>in</strong> a<br />
tower, as only entrance to a second defensive tower;<br />
<strong>in</strong> this way, whereas the enemy cover the long climb,<br />
the soldiers organise the defence. The <strong>staircase</strong><br />
becomes tool of war <strong>and</strong> life.<br />
If, <strong>in</strong> Cataneo, the courtyard is the centre of build<strong>in</strong>g<br />
<strong>and</strong> the <strong>staircase</strong>s regulate only the space organisation<br />
(Barozzi <strong>and</strong> Cataneo 1560), Alvise Cornaro <strong>in</strong> 1556<br />
wrote (Barozzi <strong>and</strong> Cataneo 1560): «the designer has<br />
to give space to <strong>staircase</strong>s <strong>and</strong> not h<strong>in</strong>der them,<br />
because h<strong>in</strong>dered, they h<strong>in</strong>der», follow<strong>in</strong>g the same<br />
pr<strong>in</strong>cipIe of Alberti.<br />
In Sebastiano Serlio's treatise (Serlio 1584), «l<br />
sette libri dell' architettura», the author declares that<br />
the helical <strong>staircase</strong>s are «arduous structures to be<br />
built so that who is not able. to design the traditional<br />
ones he should not even try to design those are more<br />
complex». The <strong>staircase</strong> is considered a difficult<br />
element which is underst<strong>and</strong>able only to expert<br />
designer. He <strong>in</strong>serts the <strong>staircase</strong> <strong>in</strong> some perspective<br />
studies <strong>and</strong> he tries to fumish an h<strong>and</strong>book for<br />
designer. He takes aga<strong>in</strong> the theme <strong>in</strong> volume III,<br />
dedicated to Roman antiquities, where he writes<br />
about the <strong>staircase</strong> -build<strong>in</strong>g: Colosseo. In the<br />
analysis of Roman architectures, Serlio emphasises<br />
well made <strong>staircase</strong>s, examples have to be followed<br />
by the contemporary architects. The Bramante's<br />
helical <strong>staircase</strong> st<strong>and</strong>s out among the quotations; it is<br />
the only modem architecture, which has to be<br />
admired <strong>and</strong> studied. It is po<strong>in</strong>ted out that the<br />
stairwell is designed carefully <strong>in</strong> every plate;<br />
evidently, the architect considered the <strong>staircase</strong> an<br />
important <strong>and</strong> difficult element <strong>in</strong> the architecture.<br />
Giorgio Vasari, <strong>in</strong>
.<br />
HeJical <strong>masonry</strong> <strong>vaulted</strong> <strong>staircase</strong> <strong>in</strong> <strong>Palladio</strong> <strong>and</strong> Vignola' s architectures 301<br />
Figure 1<br />
Staircase of Chambord <strong>in</strong> <strong>Palladio</strong>' s draw<strong>in</strong>g (<strong>Palladio</strong><br />
1570)<br />
The first who gives this sort of <strong>in</strong>dications is V<strong>in</strong>cenzo<br />
Scamozzi. In his treatise, «L'idea dell'architettura<br />
universal e» (Scamozzi 1615), he is <strong>in</strong>terested <strong>in</strong><br />
architectural, technical <strong>and</strong> build<strong>in</strong>g aspects of<br />
<strong>staircase</strong>s. He def<strong>in</strong>es the right position of <strong>staircase</strong> <strong>in</strong><br />
the build<strong>in</strong>g <strong>and</strong> different typologies <strong>in</strong> Libro U, the<br />
omaments <strong>in</strong> Libro VI <strong>and</strong> the build<strong>in</strong>g <strong>in</strong>dications <strong>in</strong><br />
Libro VIIl. He is the first who has dist<strong>in</strong>guished the<br />
service <strong>staircase</strong>s from the ma<strong>in</strong> ones explicitly. Besides,<br />
he <strong>in</strong>dicated which material has to be preferred, <strong>in</strong><br />
particuJar he disapproves wood due to its<br />
<strong>in</strong>tlammability. The chapter about build<strong>in</strong>g <strong>in</strong>dications<br />
is not clear <strong>and</strong> it is lack<strong>in</strong>g <strong>in</strong> build<strong>in</strong>g details; however<br />
it is the most complete treatise up to this century.<br />
The lack <strong>in</strong> buiJd<strong>in</strong>g <strong>in</strong>dications <strong>in</strong> treatises up to<br />
the xvn e., previously cited, is probably due to<br />
.<br />
architect who relies on mason abi]ity. The architect is<br />
<strong>in</strong>terested <strong>in</strong> formal <strong>and</strong> figurative aspects, de]egat<strong>in</strong>g<br />
the <strong>staircase</strong> reaJisation to the mason, who knows<br />
well material s, build<strong>in</strong>g technologies due to his<br />
builder's yard experience.<br />
Modern centuries<br />
It is possible to f<strong>in</strong>d more <strong>in</strong>formation about build<strong>in</strong>g<br />
technologies look<strong>in</strong>g for <strong>in</strong> the treatises close to<br />
XIX c., when Breymann dedicated a book of his<br />
treatise to <strong>staircase</strong>s (Breymann 1853). In this book,<br />
for the first time, a dist<strong>in</strong>ction of <strong>staircase</strong>s is<br />
proposed <strong>in</strong> two categories: <strong>staircase</strong> «a collo» (it<br />
leans on cont<strong>in</strong>uum support, as piers, columns, walls,<br />
ecc.) <strong>and</strong> <strong>staircase</strong> «a vol o» (it lean s on support only<br />
at the beg<strong>in</strong>n<strong>in</strong>g <strong>and</strong> the end of the tlight), differ<strong>in</strong>g<br />
for bui]d<strong>in</strong>g technology. This dist<strong>in</strong>ction has been<br />
used widely <strong>and</strong> it is also <strong>in</strong> Daniele Donghi's<br />
h<strong>and</strong>book (Donghi 1923). These two treatises are still<br />
today the ma<strong>in</strong> references about technology <strong>in</strong><br />
historie architectures.<br />
Another dist<strong>in</strong>ction could be done <strong>in</strong> term of<br />
material for <strong>staircase</strong> build<strong>in</strong>g: stone <strong>staircase</strong> <strong>and</strong><br />
<strong>masonry</strong> <strong>staircase</strong>. The manuscripts on stone<br />
<strong>staircase</strong>s are numerous. The ma<strong>in</strong> reference is<br />
«Encyclopedie Medievale», wrote by Eugéne<br />
Emanuel Viollet Le Duc, where stone brick <strong>staircase</strong>s,<br />
which are widespread <strong>in</strong> Northen Europe, are<br />
precisely described <strong>and</strong> drawn (Viollet Le Duc 1868).<br />
Accord<strong>in</strong>g to Breymann, the choice to build a<br />
<strong>masonry</strong> <strong>staircase</strong>, rather than a stone one, has simply<br />
an architectura] reason because it is aga<strong>in</strong>st any<br />
economica] <strong>and</strong> practical aspiration. The professor of<br />
Stuttgart reports the Northen Europe build<strong>in</strong>g culture<br />
<strong>in</strong> his h<strong>and</strong>book. The clay brick has a secondary role<br />
due to plenty of stone <strong>and</strong> its traditional work<strong>in</strong>g,<br />
especiaJly about its cutt<strong>in</strong>g. Instead, <strong>in</strong> country ]ike<br />
Emi]ia Romagna, bricks are the ma<strong>in</strong> employed<br />
material for every build<strong>in</strong>gs, due to the lack <strong>in</strong> stone<br />
<strong>and</strong> the plenty of clay. The difficulty related to bricks<br />
employment is undeniable, especially for <strong>vaulted</strong><br />
structures which are built assembl<strong>in</strong>g many bricks<br />
compared to a monolithic beam. lt is s<strong>in</strong>gular that<br />
<strong>Palladio</strong> works <strong>in</strong> a country where he couJd choose<br />
between clay brick <strong>and</strong> stone, therefore his choice to<br />
design a <strong>vaulted</strong> <strong>staircase</strong> has an architectural reason.<br />
In particuIar, accord<strong>in</strong>g to Donghi, the safety of
302<br />
<strong>masonry</strong> <strong>vaulted</strong> <strong>staircase</strong>, which is <strong>in</strong>cluded <strong>in</strong> «a<br />
collo» <strong>staircase</strong>, depend on boundary cont<strong>in</strong>uity.<br />
The <strong>vaulted</strong> <strong>masonry</strong> <strong>staircase</strong>s could be built with<br />
the follow<strong>in</strong>g technologies:<br />
. Staircase on <strong>vaulted</strong> beam: is built on flat arch or<br />
plate-b<strong>and</strong>e at each riser. In this way, only one<br />
wooden center<strong>in</strong>g could be used, mov<strong>in</strong>g it<br />
follow<strong>in</strong>g the <strong>staircase</strong> build<strong>in</strong>g. This technology<br />
is used for service <strong>staircase</strong>s with small span,<br />
without architectural value; the vault <strong>in</strong>trados is<br />
covered with plastered «cannucciato» or similar.<br />
. Staircase onfiy<strong>in</strong>g vault: is built on fly<strong>in</strong>g vaults<br />
«a collo d'oca». The l<strong>and</strong><strong>in</strong>gs have to be built<br />
with particular care because they support the<br />
flights as abutments. The vault thickness is<br />
14-:-17 cm or more (multir<strong>in</strong>g), depend<strong>in</strong>g on<br />
vault span. The <strong>staircase</strong>s on fly<strong>in</strong>g vault could<br />
be symmetrical or asymmetrical, called<br />
respectively «a collo d' oca» or «zappe».<br />
. Staircase on barrel vault: Breymann says «the<br />
most simple <strong>staircase</strong>s are those with l<strong>in</strong>ear<br />
flights <strong>and</strong> l<strong>and</strong><strong>in</strong>gs, that could be easily<br />
supported by barrel vaults» (Breymann 1853).<br />
However, it is possible to f<strong>in</strong>d some example <strong>in</strong><br />
which the barrel vault has a curvil<strong>in</strong>ear<br />
development as <strong>in</strong> figure 2.<br />
A. Barbieri, A. Di Tommaso, R. Massarotto<br />
Thick <strong>masonry</strong> walls need for this typology for<br />
carry<strong>in</strong>g the abutments trust; the vault could be<br />
cyl<strong>in</strong>drical or flat. The helical <strong>staircase</strong>s on barrel<br />
vault are unusual for the complexity of their geometry<br />
<strong>and</strong> the accuracy needed for bricks disposition.<br />
. Staircase on Roman vault: this typology of<br />
<strong>masonry</strong> vault is widespread <strong>in</strong> Southern Italy,<br />
especially at Rome. It is particularly important<br />
because it has been used by VignoJa <strong>in</strong> his<br />
spectacular helical <strong>staircase</strong>s. A first description<br />
01'this typology could be 1'ound <strong>in</strong> Donghi' s <strong>and</strong><br />
others h<strong>and</strong>books, figure 3. «A structural<br />
solution of great <strong>in</strong>terest could be the cantilever<br />
<strong>staircase</strong> on roman vaults, made up 01' three<br />
fly<strong>in</strong>g vaults, two middle <strong>vaulted</strong> l<strong>and</strong><strong>in</strong>gs <strong>and</strong><br />
one ma<strong>in</strong> <strong>vaulted</strong> l<strong>and</strong><strong>in</strong>g; the vaults are made 01'<br />
clay bricks with small dimensions, flat or head<br />
disposed. The t1y<strong>in</strong>g vaults look like speciaJ<br />
vaults «a collo d'oca», carried by boundary<br />
-----<br />
<strong>masonry</strong> walls <strong>and</strong> the adjacent <strong>vaulted</strong> l<strong>and</strong><strong>in</strong>gs,<br />
where middle l<strong>and</strong><strong>in</strong>gs are one quarter o1'<strong>vaulted</strong><br />
rip roo1' <strong>and</strong> the ma<strong>in</strong> l<strong>and</strong><strong>in</strong>g is a barrel vault»<br />
(Macchia <strong>and</strong> Oggioni 1995).<br />
F-Ig.1.8<br />
Figure 2<br />
<strong>Helical</strong> <strong>masonry</strong> <strong>vaulted</strong> <strong>staircase</strong> (Breymann, 1853)
Figure 3<br />
Staircase on Roman vault (Formenti 1909)<br />
<strong>Helical</strong> <strong>masonry</strong> <strong>vaulted</strong> <strong>staircase</strong> <strong>in</strong> <strong>Palladio</strong> <strong>and</strong> VignoJa' s architectures 303<br />
The particular disposition of bricks guarantees the<br />
Statics of vault, which looks like half arch. Besides,<br />
Vignola understood that, remov<strong>in</strong>g l<strong>and</strong><strong>in</strong>g, the<br />
cantilever strueture eould be eont<strong>in</strong>uum <strong>and</strong> follow<br />
the elimb without helieal stairease breaks. The<br />
<strong>Vignola's</strong> helieal <strong>staircase</strong> ditlers from the traditional<br />
one.<br />
PALLADlO AND VIGNOLA COMPARED ABOUT<br />
STAIRCASE THEME<br />
Dur<strong>in</strong>g the seeond half of XVI e., Andrea <strong>Palladio</strong>,<br />
probably the most famous arehiteet, turns his<br />
attention to stairease theme, avoid<strong>in</strong>g eomplex<br />
struetures <strong>and</strong> hid<strong>in</strong>g them <strong>in</strong> massive <strong>masonry</strong> walls.<br />
However, he realises, <strong>in</strong> villas, the only <strong>masonry</strong><br />
<strong>vaulted</strong> staireases <strong>in</strong> Veneto, dur<strong>in</strong>g this periodo<br />
Contemporary <strong>in</strong> Emilia, Jacopo Barozzi da Vignola<br />
designs his wonderful <strong>staircase</strong>s, which are<br />
architectural <strong>and</strong> teehnologiea] masterpieces for their<br />
hazarded shapes obta<strong>in</strong>ed with a wise employment of<br />
materials <strong>and</strong> geometrieal rules. The artists turns their<br />
attention to this theme <strong>in</strong> different way even if us<strong>in</strong>g<br />
the same materia]s <strong>and</strong> arehitectural shapes.<br />
The <strong>staircase</strong> <strong>in</strong> PalIadio<br />
The role of <strong>staircase</strong> <strong>in</strong> <strong>Palladio</strong>'s architeeture<br />
(1508-1580) is a debate theme for many years.<br />
<strong>Palladio</strong> creates an arehiteetural system whieh is<br />
deseribed <strong>in</strong> his illustrated treatise «1 Quattro Libri<br />
dell' Arehitettura», whieh is divulged as far as the<br />
Northern Europe. The authors ana]yse <strong>Palladio</strong> as<br />
villa designer, the bui]d<strong>in</strong>g typology that has given<br />
him worldwide fame.<br />
Veneto Villa is an arehiteetural typology whieh is<br />
def<strong>in</strong>ed for the first time by <strong>Palladio</strong> around the<br />
middle of XVI C. <strong>in</strong> book 11. Generally, <strong>Palladio</strong> has
304 A. Barbieri, A. Di Tommaso, R. Massarotto<br />
two client typology: noblemen of Venice (from<br />
Vicenza <strong>and</strong> Padova), well-to-do <strong>and</strong> politically<br />
important, <strong>and</strong> noblemen of «terra ferma» (from<br />
Vicenza e Verona). The client authority is reflected<br />
<strong>in</strong> build<strong>in</strong>g: the social status of client, not his<br />
economical power, def<strong>in</strong>es the residence appearance.<br />
<strong>Palladio</strong> <strong>in</strong>dicates the criteria which guide the design<br />
of noblemen, lawyers, merchants houses. Generally,<br />
the villas for Venice noblemen have two t100rs with<br />
pronao at the front, whereas the others villas are<br />
developed <strong>in</strong> width with only one columns row<br />
(Conforti <strong>and</strong> Tuttle 2001; Puppi 1995).<br />
The <strong>staircase</strong>s designed by <strong>Palladio</strong> are made of<br />
stone <strong>and</strong> the stairs are fixed at the lateral walls; they<br />
are located <strong>in</strong> small rooms, far from the ma<strong>in</strong> rooms.<br />
Figure 4<br />
I<br />
~~<br />
10<br />
~;...,<br />
Plan <strong>and</strong> prospect of Pisani Villa (<strong>Palladio</strong> 1570.<br />
The unusual <strong>masonry</strong> <strong>staircase</strong>s are also of limited<br />
dimensions, above all, they are placed <strong>in</strong> narrow<br />
room s cut out between a room <strong>and</strong> the others. The<br />
flights are rectil<strong>in</strong>ear <strong>in</strong> many case, however the<br />
<strong>staircase</strong> plan is triangular <strong>in</strong> some build<strong>in</strong>gs as <strong>in</strong><br />
Rotonda (Blanc 1996).<br />
In chapter XXVIII, Libro 1, «Delle scale e varie<br />
maniere di queIJe . . . » many pages are dedicated to<br />
<strong>staircase</strong>s, with detailed draw<strong>in</strong>gs about magnificent<br />
<strong>staircase</strong>s. Particularly, <strong>Palladio</strong> dwells on the<br />
<strong>staircase</strong> position <strong>in</strong> the build<strong>in</strong>g, as Alberti has<br />
already done. He asserts that the right position of it<br />
could make the whole house more magnificent,<br />
emphasis<strong>in</strong>g the most beautiful rooms <strong>and</strong> hid<strong>in</strong>g the<br />
smallest <strong>and</strong> les s designed rooms.<br />
I
<strong>Helical</strong> <strong>masonry</strong> <strong>vaulted</strong> <strong>staircase</strong> <strong>in</strong> <strong>Palladio</strong> <strong>and</strong> <strong>Vignola's</strong> architectures<br />
Although these <strong>in</strong>dications, it seems that Pal1adio<br />
does not practise his teach<strong>in</strong>gs: <strong>in</strong> many villas, the<br />
<strong>staircase</strong>s are located <strong>in</strong> small <strong>and</strong> hidden rooms,<br />
difficult to be used. Also when the <strong>staircase</strong> has wide<br />
dimensions, they were enclosed <strong>in</strong> thick walls <strong>and</strong><br />
they are not part of house architecture, because they<br />
were encJosed <strong>in</strong> specific rooms which are not visible<br />
from the ma<strong>in</strong> rooms, figure 4.<br />
The <strong>staircase</strong> becomes a secondary element,<br />
necessary for enjoy<strong>in</strong>g the build<strong>in</strong>g but not for its<br />
architectural characterisation. <strong>Palladio</strong> does not<br />
employ the architectural code of this period, as<br />
concave <strong>and</strong> convex <strong>staircase</strong>, plac<strong>in</strong>g his <strong>staircase</strong>s<br />
<strong>in</strong> small towers hidden <strong>in</strong> the load bear<strong>in</strong>g structures.<br />
<strong>Palladio</strong> reduces the <strong>staircase</strong> to a jo<strong>in</strong>t element<br />
between one tloor <strong>and</strong> the other. The <strong>staircase</strong> as<br />
architectural element appears on]y outside:<br />
magnificent base which raises the build<strong>in</strong>g from<br />
ground, recover<strong>in</strong>g the <strong>staircase</strong> theme of religious<br />
architecture (ChasteJ 1965).<br />
Although that, <strong>Palladio</strong> rea]ises three particular<br />
<strong>staircase</strong>s for architectural shape <strong>and</strong> technology.<br />
These <strong>staircase</strong>s are Jocated <strong>in</strong> three viIJas beJonged to<br />
Venice noblemens from 1550 to 1560: villa Pisani,<br />
now Placco (1552), Montagnana (Pd); villa Comaro,<br />
now Gable (] 553), Piomb<strong>in</strong>o Dese (Pd); viJ]a Foscari<br />
«La Malcontenta» (1559-60), Mira (Ve).<br />
These build<strong>in</strong>gs are the only that have helical<br />
<strong>masonry</strong> vauJted <strong>staircase</strong>s. They are a particúJar<br />
typology of villa, follow<strong>in</strong>g Ackermann's <strong>in</strong>dication<br />
(De Fusco ] 981), hav<strong>in</strong>g two tloors with two co]umns<br />
rows, iso]ated without rural build<strong>in</strong>gs around. The<br />
villas <strong>in</strong> Montagnana <strong>and</strong> Mira are not exactly villas.<br />
The first one is cal1ed by numerous authors Pa]ace<br />
due to the neighbourhood of Montagnana, the second<br />
one is rea]ised as hoJidays pa]ace close to Venice,<br />
without farm role. Pisani <strong>and</strong> Comaro Vil1as have a<br />
four columns entrance, two he]ical <strong>staircase</strong>s on the<br />
back for jo<strong>in</strong>t<strong>in</strong>g the two superimposed ]oggias<br />
towards the garden (Pr<strong>in</strong>z ] 969).<br />
The <strong>staircase</strong> <strong>in</strong> Vignola<br />
The Jacopo Barozzi da <strong>Vignola's</strong> work (1507-1573)<br />
is characterised by <strong>staircase</strong> as fundamental element<br />
<strong>in</strong> architectural house composition. Loukomski<br />
said that Vigno]a uses «<strong>staircase</strong>s, obe]isks, frescos<br />
<strong>and</strong> porticos, plac<strong>in</strong>g them to do better views»<br />
305<br />
(Loukomski ]927). The architect lives <strong>in</strong> Rome,<br />
Emilia <strong>and</strong> France. His young tra<strong>in</strong><strong>in</strong>g is done as<br />
pa<strong>in</strong>ter <strong>in</strong> Serlio's school, accord<strong>in</strong>g to some<br />
researchers. Dur<strong>in</strong>g his tra<strong>in</strong><strong>in</strong>g he works on<br />
architecture, sculpture <strong>and</strong> hydraulic eng<strong>in</strong>eer<strong>in</strong>g.<br />
Undoubtedly, Vignola is a careful observer of<br />
architectures realised by his contemporaries <strong>and</strong> he<br />
has carried out important architectural <strong>and</strong> structural<br />
start<strong>in</strong>g po<strong>in</strong>ts. In particular it is possible to f<strong>in</strong>d the<br />
<strong>in</strong>fluence of BaldasSaITe Peruzzi <strong>and</strong> Giulio Romano<br />
(Orazi<br />
2002).<br />
1982; Walcher Casotti 1960; Tuttle et al.<br />
With the purpose to compare <strong>Palladio</strong> <strong>and</strong> Vignola<br />
about the same theme, the authors consider the<br />
<strong>staircase</strong> realised <strong>in</strong> private build<strong>in</strong>gs, <strong>in</strong> particular <strong>in</strong><br />
Country Palace which has different characteristics <strong>in</strong><br />
Emilia than <strong>in</strong> Veneto villas. The country paJace is<br />
designed <strong>and</strong> realised with the same criteria than the<br />
city pa]ace; the palace is conceived like «a piece of<br />
city granted to countryside» (Cupp<strong>in</strong>i <strong>and</strong> Matteucci,<br />
] 967) <strong>and</strong> its architecture is conceived apart from<br />
the adjacent agricultura] build<strong>in</strong>gs. The bigness <strong>and</strong><br />
magnificence of build<strong>in</strong>g is proportional to the<br />
economical power of client, <strong>and</strong><br />
social status (Scannav<strong>in</strong>i<br />
] 998).<br />
not related to his<br />
The <strong>staircase</strong>s designed by Vignola are aJways<br />
spectacular <strong>and</strong> fruit of careful <strong>in</strong>vestigations. In fact,<br />
Vignola takes care of their design <strong>and</strong> dimension<br />
eva]uation, choos<strong>in</strong>g comp]ex shapes <strong>and</strong> hazarded<br />
structural solutions. His <strong>staircase</strong>s are calculated<br />
empirically without mathematical tools. It is observed<br />
from his draw<strong>in</strong>gs that one build<strong>in</strong>g cross section<br />
goes through the <strong>staircase</strong> always; <strong>in</strong> many project,<br />
there are different cross section of the same <strong>staircase</strong><br />
or graphical analysis on the stairs dimension, as <strong>in</strong><br />
Cerv<strong>in</strong>i Vil1a, figure 5.<br />
The absolute knowledge of build<strong>in</strong>g technoJogies,<br />
materials, geometrical roles is evident <strong>in</strong> VignoJa's<br />
masterpiece. Vignola knows that the <strong>staircase</strong> is a<br />
complex architectural element <strong>and</strong>, probably for this<br />
reason, he is fasc<strong>in</strong>ated by it.<br />
The authors concentrate on the <strong>staircase</strong> of<br />
Boncompagni Palace, at Vignola (Mo). The palace<br />
attribution to Vignola is doubtful, whereas the<br />
<strong>staircase</strong> design looks to be his h<strong>and</strong>; <strong>in</strong>stead, the<br />
realization of masterpiece is due probably to<br />
Bartolomeo Tristano (Tutle at al. 2002). The author<br />
reaches at this project, perfect synthesis of shape <strong>and</strong><br />
dimension, after long work experience. A chronology
306 A. Barbieri, A. Di Tommaso, R. Massarotto<br />
:¿¡f~<br />
, ,~ "<br />
.<br />
J'~V<br />
.<br />
D'E.C: CT'TAVO DIn::GNio<br />
,.,..,,,,.,_¿,.-ct.IJo'f'"'t!nOiIoolo<br />
Figure5<br />
Graphic analysis of <strong>staircase</strong> <strong>in</strong> Cerv<strong>in</strong>i Palace (TuttI e el al. 2002)<br />
of <strong>Vignola's</strong> <strong>staircase</strong>s is reported <strong>in</strong> table 1. 1t cou1d<br />
be not complete <strong>and</strong> exhaustive fram historical <strong>and</strong><br />
architectura1 po<strong>in</strong>t 01' view, but it is usefu1 for<br />
demonstrat<strong>in</strong>g the experience path followed by<br />
Vignola.<br />
Comparison on architectural, technological <strong>and</strong><br />
build<strong>in</strong>g po<strong>in</strong>ts of view<br />
<strong>Palladio</strong> <strong>and</strong> Vignola turn their attention to <strong>in</strong>door<br />
<strong>staircase</strong>s <strong>in</strong> different ways. In Vignola the <strong>staircase</strong><br />
is a spectacu1ar element 1'or its architecture <strong>and</strong><br />
structure, figure 6, whereas <strong>in</strong> <strong>Palladio</strong> it is hidden <strong>in</strong><br />
massive <strong>masonry</strong> walls, figure 7.<br />
Really, both of them conta<strong>in</strong> the <strong>staircase</strong>s <strong>in</strong><br />
turrets, defiJaded respect to the others raoms, <strong>and</strong><br />
prefer elliptical plan (BJanc 1996). WhiJe <strong>Palladio</strong>' s<br />
<strong>staircase</strong>s have a utilitarian function, to jo<strong>in</strong>t different<br />
floors, Vignola' s <strong>staircase</strong>s have a aesthetic function<br />
<strong>in</strong> build<strong>in</strong>g architecture <strong>and</strong> the wh01e <strong>staircase</strong> is<br />
.. .~~=-C~.<br />
: ~I;i<br />
I . }--'--::--<br />
I<br />
"'R/!J<br />
seen by the user. Nevertheless, an aesthetic purpose<br />
could be found al so <strong>in</strong> <strong>Palladio</strong>. Who covers the<br />
<strong>staircase</strong> 1eaves back a room, then he appears<br />
suddenly at another room, which is dif1'erent or<br />
ana10gous, for 100k<strong>in</strong>g at it from a different po<strong>in</strong>t of<br />
view. The <strong>staircase</strong> is the to01 for show<strong>in</strong>g the most<br />
beautifu1 parts of house.<br />
Both the authors design unusual structures for<br />
shape <strong>and</strong> structural behaviour. From the<br />
technologica1 po<strong>in</strong>t oY view, either <strong>Palladio</strong> or<br />
Vignola emp10yed clay brick <strong>masonry</strong> for build<strong>in</strong>g<br />
their masterpieces. This materia] has a low tensile<br />
strength <strong>and</strong> good compressive strength. <strong>Palladio</strong><br />
chooses a material employed for reaJis<strong>in</strong>g structural<br />
elements which are usually compressed, rather than<br />
us<strong>in</strong>g monolithic stone blocks fixed at one or both<br />
ends. Besides, the <strong>masonry</strong> choice entai1s the design<br />
of a <strong>vaulted</strong> structure, which looks to be itself bear<strong>in</strong>g<br />
for the bricks disposition, as <strong>in</strong> Pisani <strong>and</strong> Cornaro<br />
villas. The vault span is limited (about 1.60-1.70 m)<br />
<strong>and</strong> it is 1'ixed to boundary walls <strong>and</strong> central pier.
Table l. Chronology of Vignola' s <strong>staircase</strong>s<br />
<strong>Helical</strong> <strong>masonry</strong> <strong>vaulted</strong> <strong>staircase</strong> <strong>in</strong> <strong>Palladio</strong> <strong>and</strong> Vignola' s architectures 307<br />
Time Masterpiece Typology<br />
Isolani Palace (M<strong>in</strong>erbio) W (Joden helical <strong>staircase</strong><br />
1530-1540 Boncompagni Palace (Bologna) Masonry helical <strong>staircase</strong><br />
Cerv<strong>in</strong>i Villa (Montepulciano) Masonry <strong>vaulted</strong> <strong>staircase</strong> on triangular plan<br />
N<strong>in</strong>feo <strong>in</strong> Giulia Villa (Rome) Stone <strong>staircase</strong>s<br />
1550-1560 Farnese Palacc (Caprarola) Masonry <strong>vaulted</strong> <strong>staircase</strong> «a collo»<br />
with columns support on one side<br />
Farnese Palace (Piacenza) Small helical <strong>staircase</strong>s <strong>and</strong> traditional ones<br />
Isolani Palace (Bologna) Masonry helical <strong>vaulted</strong> <strong>staircase</strong> with roman<br />
]560-]568 vault boundary conditions<br />
Boncompagni Palace (Vignola) Masonry helical <strong>vaulted</strong> <strong>staircase</strong> with roman<br />
vault along the flights without l<strong>and</strong><strong>in</strong>g<br />
Caprarola (hospital, Paziello Palace, N umerous helical <strong>staircase</strong>s<br />
play<strong>in</strong>g court)<br />
After 1568 Fortification walls of town for Savelli A magnificent <strong>and</strong> two small <strong>masonry</strong> <strong>vaulted</strong><br />
family (Castelg<strong>and</strong>olfo) <strong>staircase</strong>s enclosed <strong>in</strong> fortification walls<br />
Town Hall of Castro (Viterbo) Stone helical <strong>staircase</strong> (outlived the build<strong>in</strong>g<br />
after earthquake).<br />
Instead <strong>in</strong> Foscari vil1a, the structure is composed of<br />
a system of flat arches, like plate-b<strong>and</strong>es, under each<br />
stair, jo<strong>in</strong>ted by flat bricks of stairs. The <strong>in</strong>trados is<br />
realised with plastered «cannucciato» vault shaped.<br />
Vign01a, who is used to build with <strong>masonry</strong><br />
because <strong>in</strong> Emilia the stone is an unusual materials,<br />
dist<strong>in</strong>guishes himself <strong>in</strong>vent<strong>in</strong>g a dar<strong>in</strong>g build<strong>in</strong>g<br />
technology for realis<strong>in</strong>g scenic <strong>and</strong> spectacu1ar<br />
structures, able to resist static load<strong>in</strong>g (dead load <strong>and</strong><br />
service ¡oad), <strong>and</strong> al so seismic load<strong>in</strong>g (helical<br />
<strong>staircase</strong> <strong>in</strong> Town HaIJ of Castro). A particular<br />
technology is noted <strong>in</strong> two <strong>staircase</strong>s: the first <strong>in</strong><br />
1solani Palace, at Bologna, <strong>and</strong> the second <strong>in</strong><br />
Boncompagni PaJace, at Vignola. These structures<br />
are designed start<strong>in</strong>g from the roman <strong>staircase</strong><br />
typology, modify<strong>in</strong>g some build<strong>in</strong>g aspects. In fact,<br />
Vignola elim<strong>in</strong>ates the midd1e l<strong>and</strong><strong>in</strong>gs design<strong>in</strong>g a<br />
s<strong>in</strong>gle cont<strong>in</strong>uum helical flight. In Isolani Palace, the<br />
<strong>staircase</strong> starts from the underground floor with a<br />
barrel vault fixed at boundary wal1s <strong>and</strong> at central<br />
pier; from the ground fIoor, the vault is configured as<br />
raman vanlt <strong>and</strong> there is not the central support,<br />
leav<strong>in</strong>g place to stair-weIJ <strong>and</strong> <strong>masonry</strong> parapet. The<br />
flight stops at the only f<strong>in</strong>all<strong>and</strong><strong>in</strong>g, which is realised<br />
like a barrel vault fol1ow<strong>in</strong>g the traditional roman<br />
<strong>staircase</strong> typology. The <strong>staircase</strong> <strong>in</strong> Boncompagni<br />
Palace seems to be an evolution of the first one. In<br />
fact, there is not f<strong>in</strong>al l<strong>and</strong><strong>in</strong>g <strong>and</strong> the <strong>staircase</strong> is a<br />
cont<strong>in</strong>uum helical flight with roman vault.<br />
Compar<strong>in</strong>g both architects about materials for<br />
realis<strong>in</strong>g their <strong>staircase</strong>s, it is evident that the mortar<br />
is different, a1though both of them used <strong>masonry</strong>.<br />
<strong>Palladio</strong> uses lime mortar, come from Veneto<br />
quarries. Vignola uses limes from Emilia, mixed with<br />
plaster (Mar<strong>in</strong>el1i <strong>and</strong> Scarpel1<strong>in</strong>i 1992). The plaster<br />
modifies the mortar characteristics giv<strong>in</strong>g expansive<br />
property; so that the bricks are compres sed after the<br />
mortar cur<strong>in</strong>g.<br />
From the technical po<strong>in</strong>t of view, mean<strong>in</strong>g the<br />
quantity evaluation of mechanical forces, both the<br />
architects calculate structure dimensions with<br />
geometrical tools. The <strong>staircase</strong> realisation is the fruit<br />
of experiences carried out <strong>in</strong> situ <strong>and</strong> observ<strong>in</strong>g the<br />
past architectures. Gn the other h<strong>and</strong> they have not
308 A. Barbieri, A. Di Tommaso, R. Massarotto<br />
Figure 6<br />
Staircase of Farnese Palace, Caprarola (Loukomski J927)<br />
Figure 7<br />
Staircase <strong>in</strong> Pisani Villa (Massarotto 2002)<br />
scientific knowledge about material strength <strong>and</strong><br />
structural behaviour of architectural elements.<br />
STRUCTURAL BEHAVIOUR OF MASONRY VAULTED<br />
STAIRCASES IN PALLADlO AND VIGNOLA<br />
The follow<strong>in</strong>g remarks are based on direct<br />
observation of these structures, record<strong>in</strong>g their<br />
geometry, <strong>masonry</strong> configuration <strong>and</strong> damages that<br />
have been <strong>in</strong> the past or it is go<strong>in</strong>g on. The structure<br />
considered <strong>in</strong> this research have not shown any<br />
damage, visible or historically documented.<br />
Staircases of Pisani villa <strong>and</strong> Boncompagni Palace<br />
are reported as examples of <strong>Palladio</strong> <strong>and</strong> Vignola<br />
respectively.<br />
<strong>Palladio</strong> <strong>in</strong> Pisani Villa, Montagnana (Pd)<br />
The <strong>staircase</strong> amounts to a particular <strong>vaulted</strong><br />
structure, which is developed rotat<strong>in</strong>g a circular arch<br />
around the central pier; the plan is elliptical <strong>and</strong> the<br />
boundary walls are massive. It is plausible that the<br />
<strong>vaulted</strong> structure <strong>and</strong> boundary walls are realised<br />
contemporary. The vault <strong>in</strong>trados is almost everywhere<br />
Figure 8<br />
Tri-dimensional cross section of Pisani Villa <strong>staircase</strong>
<strong>Helical</strong> masanry <strong>vaulted</strong> <strong>staircase</strong> <strong>in</strong> Palladia <strong>and</strong> Vignala's architectures 309<br />
like a round arch, besides some variations of<br />
curvature could <strong>in</strong>duce to th<strong>in</strong>k that the vault has been<br />
realised without wooden center<strong>in</strong>g. The bricks are<br />
tilted respect to the vertical direction toward the flight<br />
start<strong>in</strong>g, about an angle so that the folIow<strong>in</strong>g r<strong>in</strong>g<br />
leans on the previous one, figure 8.<br />
The boundary conditions look to be fixed ends. The<br />
modest dimensions of these <strong>vaulted</strong> structure (span of<br />
170 cm, thickness at crown 15 cm) suggest two<br />
different static scheme, figure 9: beam with variable<br />
cross section or round arch, both fixed at ends.<br />
The analysis carried out for both of them has done<br />
for a generic stair (depth of 34 cm), loaded by a<br />
uniform dead load. A l<strong>in</strong>ear elastic analysis is carried<br />
on because the structure is not damaged. The stresses<br />
evaluated for the two configuration are les s than the<br />
ultimate <strong>masonry</strong> strength, table 2, consider<strong>in</strong>g a<br />
uItimate tensile stress of 0.20 N/mm2 (BelIuzzi O.<br />
1994). The fixed arch scheme is the best to describe<br />
the structural behaviour of this typology of <strong>staircase</strong>.<br />
This remark is supported by the bricks disposition,<br />
the massive walIS <strong>and</strong> the central pier which are able<br />
to receive the horizontal thrust at spr<strong>in</strong>g<strong>in</strong>gs, <strong>and</strong><br />
f<strong>in</strong>alIy by the calculated stresses.<br />
Vignola <strong>in</strong> Boncompagni Palace, Vignola (Mo)<br />
The structural behaviour of this <strong>staircase</strong> is more<br />
complex <strong>and</strong> it could not be reduced to a bidimensional<br />
problem, because the structure amounts<br />
to an helical t1ight fixed at the boundary walIs, with<br />
Beam with variable cross section<br />
J,J,J,J,J,J,J,J,J,J,J,J,J,J,J,UJ,<br />
17Q<br />
Ut tU<br />
M v v M<br />
Figure 9<br />
Static scheme for Pisani Villa stairease<br />
q<br />
almost circular plan, <strong>and</strong> colIaborat<strong>in</strong>g with the<br />
parapet which is helical <strong>and</strong> has a th<strong>in</strong> rectangular<br />
cross section.<br />
The flight cross section is variable from a<br />
m<strong>in</strong>imum of 15 cm at fixed jo<strong>in</strong>t <strong>and</strong> a maximum of<br />
30 cm at the other end, toward the stair-welI; it looks<br />
as a rib flat arch with a span of 200 cm. Some steel<br />
bars have been found along the t1ight, one each<br />
three/four stairs, <strong>and</strong> they are closed to the <strong>in</strong>trados.<br />
The roman <strong>masonry</strong> vault appears like a series of half<br />
skewed arches fixed at the crown <strong>and</strong> free at the<br />
spr<strong>in</strong>g<strong>in</strong>g; the brick layers are tangent to the boundary<br />
walIs <strong>and</strong> perpendicular to the stair-welI. The<br />
<strong>masonry</strong> parapet is jo<strong>in</strong>ted to the <strong>staircase</strong> structure; it<br />
is 100 cm high <strong>and</strong> 15 cm thick. The whole structure<br />
is fixed at the flight start<strong>in</strong>g <strong>and</strong> h<strong>in</strong>ged at the flight<br />
end. In fact, the flight that connects the underground<br />
<strong>and</strong> ground floors amounts to a <strong>masonry</strong> barrel vault<br />
supported by boundary walIs <strong>and</strong> central pier: the<br />
system seems to be like <strong>staircase</strong> foundation. The<br />
flight structure is an helical vauIt which rises for two<br />
floors (about 12 m), do<strong>in</strong>g 720° (2 turns) for ris<strong>in</strong>g<br />
from a 1100r <strong>and</strong> the other, figure 10.<br />
The static se heme able to describe <strong>staircase</strong><br />
structural behaviour has to consider the whole<br />
structure, that is the colIaboration between roman<br />
<strong>vaulted</strong> t1ight, parapet <strong>and</strong> boundary <strong>masonry</strong> walIs.<br />
It is possible to give different <strong>in</strong>terpretations.<br />
FirstJy, a s<strong>in</strong>gle stair is considered. Its static<br />
scheme is a cantilever with variable cross section,<br />
fixed at the boundary walIs <strong>and</strong> elasticalIy h<strong>in</strong>ged at<br />
the other end (rotational <strong>and</strong> extensional h<strong>in</strong>ges),<br />
Round arch with constant crass section<br />
J,J, J, J, J, J, J, J, J, J,J, J, J, J, J, J, J, J, q<br />
170<br />
M v v
310 A. Barbieri, A. Di Tommaso, R. Massarotto<br />
Table 2. Stresses <strong>in</strong> Pisani Villa <strong>staircase</strong>, consider<strong>in</strong>g fixed round arch <strong>and</strong> fixed beam static schemes<br />
<strong>Palladio</strong>' s helical <strong>masonry</strong> <strong>vaulted</strong> <strong>staircase</strong> as fixed beam<br />
x [m m] M[N.mm] J [mm4J (5 [N/mm' ]<br />
0.00 lO' --4.82 105 2.83 10'0 -0.0085<br />
2.90 lO' --4.33 10' 2.59 10'0 -0.0081<br />
11.39 lO' -3.01 lO' 1.97 10'0 -0.0068<br />
24.90 lO' -1.20 lO' 1.2010'0 -0.0038<br />
42.50 lO' 0.60105 5.39 10' 0.0032<br />
63.00 lO' 1.92 105 1.44109 0.0248<br />
85.00 lO' 2.41 105 9.56107 0.1889<br />
(5, stress at extrados.<br />
(5, stress at <strong>in</strong>trados.<br />
<strong>Palladio</strong>'s helical <strong>masonry</strong> <strong>vaulted</strong> <strong>staircase</strong> as fixed arch<br />
i/J [deg] M [Nmm] N [N] (5/(5; [N/mm']<br />
O 1497 lO' -267.96 lO' -0.118/-0.249<br />
10 232.31 lO' -253.22 lO' 0.034/-0.091<br />
20 --454.67 102 -232.58 10' 0.112/-0.001<br />
30 -690.88 10' -208.41 lO' 0.136/0.034<br />
40 -608.01 lO' -183.08 lO' 0.119/0.030<br />
50 -334.07 lO' -158.83 lO' 0.080/0.002<br />
60 14.27 lO' -137.67 lO' 0.032/-0.036<br />
70 338.57 10' -121.29 lO' -0.012/-0.071<br />
80 564.21 lO' -110.94 lO' -0.042/-0.096<br />
90 644.69 10' -107.40<br />
0° cross section at spr<strong>in</strong>g<strong>in</strong>g.<br />
90° cross section at crown.<br />
figure] 1, for simulat<strong>in</strong>g the parapet <strong>in</strong>fluence, as<br />
helical beam.<br />
The ana]ysis of a tri-dimensiona] structure is<br />
reduced to the analysis of many mono-dimensional<br />
ones. Therefore, the parapet works like an he]ical<br />
beam, fixed at the foundation <strong>and</strong> h<strong>in</strong>ged at the top,<br />
]oaded by dead weight <strong>and</strong> part of flight weight.<br />
The rema<strong>in</strong><strong>in</strong>g flight weight is borne by boundary<br />
walls.<br />
Second]y, the flight is evaluated as tri-dimensiona]<br />
element. The structure is schematised as an heJical<br />
] O'<br />
-0.053/-0.105<br />
beam, fixed at the foundation <strong>and</strong> at the top, which<br />
cross section amounts to <strong>masonry</strong> vau1t <strong>and</strong> parapet,<br />
form<strong>in</strong>g a comp]ex cross section. The fixed h<strong>in</strong>ges<br />
a]ong the boundary wall could be neg]ected because<br />
the bricks of each arch are tangent it. The analytical<br />
solution of this static scheme could be found <strong>in</strong><br />
bibliography (Belluzzi O. 1994, Pozzati P. ]972); the<br />
difficu1ty consists to def<strong>in</strong>e some geometrical<br />
characteristics (torsion <strong>in</strong>ertia moment).<br />
These static schemes are the start<strong>in</strong>g<br />
develop<strong>in</strong>g the research on this <strong>staircase</strong><br />
po<strong>in</strong>t for<br />
typo]ogy.
Figure 10<br />
Helieal <strong>masonry</strong> <strong>vaulted</strong> <strong>staircase</strong> <strong>in</strong> <strong>Palladio</strong> <strong>and</strong> Vignola' s architectures 311<br />
Cross seetion of Boneompagni Palace stairease (Lenzi <strong>and</strong><br />
Ventura 20(0)<br />
The model complexity requires the employment of<br />
caIcu]us too]s as f<strong>in</strong>ite element method. The 3D<br />
mode]<strong>in</strong>g of <strong>Vignola's</strong> <strong>staircase</strong> is <strong>in</strong> progress.<br />
Vignola' s <strong>staircase</strong>s are an unique masterpieces <strong>in</strong><br />
the <strong>staircase</strong> architecture everywhere, which could<br />
not be catalogued with<strong>in</strong> traditional technological <strong>and</strong><br />
build<strong>in</strong>g def<strong>in</strong>itions of h<strong>and</strong>books.<br />
CONCLUSIONS<br />
<strong>Palladio</strong> e Vignola turned their attention to<br />
<strong>staircase</strong> theme, <strong>in</strong> private build<strong>in</strong>g, with different<br />
approaches. Concern<strong>in</strong>g the heUca] <strong>masonry</strong> vauIted<br />
~m<br />
<strong>staircase</strong>, the follow<strong>in</strong>g remarks could be done:<br />
~I<br />
180 cm<br />
Ha<br />
-M/W'<br />
V Ma t Mb<br />
Figure 11<br />
Va<br />
First static se heme for Boneompagni Palace <strong>staircase</strong><br />
. PalIadio's <strong>staircase</strong> offer a limited view due to<br />
the presence of central <strong>masonry</strong> pier, whereas<br />
<strong>Vignola's</strong> <strong>staircase</strong> is visible whoIJy with scenic<br />
views due to stair-weIJ;<br />
. both the architects enclosed their <strong>staircase</strong>s <strong>in</strong><br />
massive <strong>masonry</strong> rooms, choos<strong>in</strong>g the best<br />
technoJogy for them realisation;<br />
. the structural analysis of these <strong>staircase</strong>s has to<br />
be carried on consider<strong>in</strong>g the geometrical <strong>and</strong><br />
technological aspects, as the historical one;<br />
their structura] behaviour is difficu]t to be<br />
def<strong>in</strong>ed <strong>and</strong> a f<strong>in</strong>ite element model has to be<br />
done for verify<strong>in</strong>g some hypotheses carried out<br />
dur<strong>in</strong>g the research;<br />
. their dynamic behaviour has to be <strong>in</strong>vestigated<br />
too. The Italian code imposes that the cantilever<br />
<strong>masonry</strong> <strong>staircase</strong>s have to be demolished <strong>and</strong><br />
rebuilt <strong>in</strong> re<strong>in</strong>forced concrete or steel (D.M.<br />
02/07/81; D.M. 24/01186; Lenza <strong>and</strong> RampoIJa<br />
1987); the restoration is possibJe only for<br />
historica] <strong>and</strong> architectural value. Nevertheless,<br />
it is possible to preserve these structures def<strong>in</strong><strong>in</strong>g<br />
their safety marg<strong>in</strong> after a precise <strong>in</strong>vestigation<br />
about their geometry, technology <strong>and</strong> damage<br />
us<strong>in</strong>g calculus tools calibrated for the specific<br />
historical build<strong>in</strong>g (B,arbieri Foraboschi <strong>and</strong><br />
Siviero, 1997).<br />
. The author wish that the historical structures<br />
could be not replaced with new re<strong>in</strong>forced<br />
concrete or steel elements. Nowadays, it is<br />
possible to employ <strong>in</strong>novative materials, like<br />
Vb
312 A. Barbieri, A. Di Tommaso, R. Massarotto<br />
fiber re<strong>in</strong>forced polymers, able to supply tensile<br />
strength to <strong>masonry</strong> structures under ultimate<br />
load<strong>in</strong>g condition.<br />
REFERENCE LIST<br />
Alberti Leon Battista. 1966 (1485). L' Architettura, <strong>in</strong><br />
Trattati di Arehitettura. Vol. l. ed. I1 Polifil0. Milano.<br />
Barbieri A.; P. Foraboschi <strong>and</strong> E. Siviero. 1997. Lettura<br />
strutturale delle eostruzioni. ed. Citta Studi. Tor<strong>in</strong>o.<br />
Barozzi J. da Vignola; P. Cataneo, 1985 (1560). Trattati. Con<br />
l'aggiunta degli scritti di Arehitettura di Alvise Cornaro,<br />
Franeeseo Giorgi, Claudio Tolomei, Giangiorgio<br />
Triss<strong>in</strong>o, Giorgio Vasan'. ed. Il Polifilo. Milano.<br />
Belluzzi Odone. 1994 (1941). Seienza delle eostruzioni. Vol.<br />
I-Il-lII. ed. Zanichelli. Bologna.<br />
Blanc A., 1996. Stairs, steps <strong>and</strong> ramps. ed. Butterworth.<br />
Oxford.<br />
Breymann Gustaf Adolf. 1985 (1853). Della costruzione<br />
delle scale <strong>in</strong> muratura ed <strong>in</strong> legua. In Trattato generale<br />
di eostruzioni eivili. ed. Di Baio.<br />
Chastel Andre. 1965. <strong>Palladio</strong> et l'esca1ier. In Bollett<strong>in</strong>o del<br />
CISA. n. 7-I1: 11-22.<br />
Conforti C.; R. J.Tuttle et al. 2001. Storia dell'Arehitettura<br />
Italiana: Il Seeondo C<strong>in</strong>queeento. ed. Electa. Milano.<br />
Cupp<strong>in</strong>i G.; A.M. Matteucci. 1967. Ville del bolognese. ed.<br />
Zanichelli. Bologna.<br />
De Fusco Renato. 1981. L'Arehitettura del 500. ed. UTET.<br />
Tor<strong>in</strong>o.<br />
Donghi Daniele. 1923 (1905). Manuale dell 'arehitetto. ed.<br />
UTET. Tor<strong>in</strong>o.<br />
Formenti C. 1909. La pratiea del fabbrieare. ed. Hoepli.<br />
Milano.<br />
Gambardella Cherub<strong>in</strong>o. 1993. L 'arehitettura delle seale:<br />
disegno, teoria e teeniea. ed. SAGEP. Genova.<br />
Lenza P.; N. Rampolla. 1987. Il restauro delle scale <strong>in</strong><br />
muratura rea1izzate con volt<strong>in</strong>e a sbalzo. In Ingegneria<br />
sismiea. n. 3.<br />
Lenzi F; F.Ventura 1999/2000. L'evoluzione della seala<br />
elieoidale. Due esempi <strong>in</strong> territorio emiliano: Palazzo<br />
Boneompagni a Vignola e casa Mart<strong>in</strong>etti a Bologna.<br />
Degree thesis. Florence University. Architecture FacuJty.<br />
Loukomski G. K. 1927. Vignole: lacopo Barozzi da<br />
Vignola. ed. V<strong>in</strong>cent & c. Parigi.<br />
Macchia c.; S. Oggioni. 1995. Le seale: morfologia,<br />
materiali, strutture, normativa. ed. Maggioli. Rim<strong>in</strong>i.<br />
Mar<strong>in</strong>elli L.; P. Scarpell<strong>in</strong>i. 1992. L'arte muraria <strong>in</strong><br />
Bologna nell'eta Pontificia. ed. Nuova Alfa Editoriale.<br />
Bologna.<br />
Massarotto Roberta. 200010 l. Seale <strong>in</strong> muratura del seeondo<br />
C<strong>in</strong>queeento: analisi e eonsolidamento con FRP. Degree<br />
thesis. lOA V. CdLSC.<br />
Orazi Anna Maria. 1982. lacopo Barozz.i da Vignola. ed.<br />
Bulzoni. Roma.<br />
<strong>Palladio</strong> Andrea. 1997 (1570). I Quattro Libri<br />
dell 'Arehitettura. ed. Hoepli. Milano.<br />
Pozzati Piero. 1972. Teoria e teeniea delle strutture. Vol. 1:<br />
Prelim<strong>in</strong>ari e fondamenti. ed. UTET, Tor<strong>in</strong>o: 317-327.<br />
Pr<strong>in</strong>z W. 1969. La sala di guattro colonne nell'opera di<br />
<strong>Palladio</strong>. <strong>in</strong> Bollett<strong>in</strong>o del CISA. n. 11: 370--86.<br />
Puppi Lionello. 1995. Andrea <strong>Palladio</strong>: Opera Completa.<br />
ed. Electa. Milano.<br />
Scamozzi V<strong>in</strong>cenzo. 1982 (1615). L'idea dell'Arehitettura<br />
Universale. ed.Arnaldo Forni. Bologna.<br />
Scannav<strong>in</strong>i Roberto. 1998. Palazzi di eitta e palazzi di<br />
eampagna: il rapporto citta-campagna nel territorio<br />
bolognese. ed. Costa. Bologna.<br />
Serlio Sebastiano. 1584. I Sette Libri dell'Architettura. ed.<br />
A. Forni. Bologna.<br />
Viollet Le Duc Eugéne Emanuel. 1979 (1868). Eneyclopedie<br />
Medievale. Tomo l. Inter Livres.<br />
Tuttle Richard J. et al. 2002. Vignola -lacopo Barozzi. ed.<br />
Electa. Milano.<br />
Walcher Casotti Maria. 1960. Il Vignola. Istituto di Storia<br />
dell' Arte Antica e Moderna. Universita degli Studi di<br />
Trieste. Trieste.


