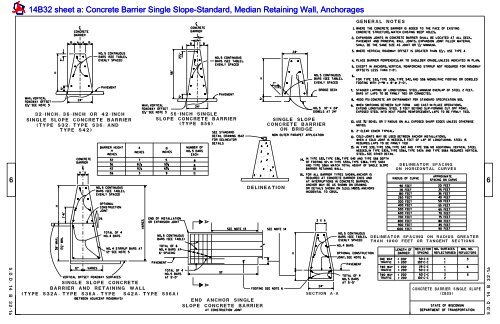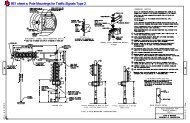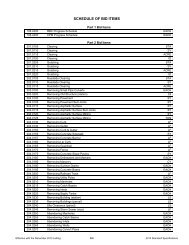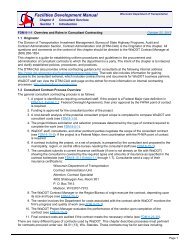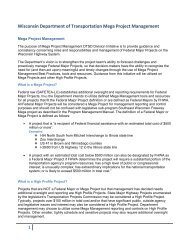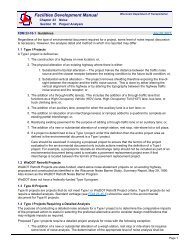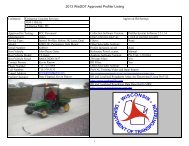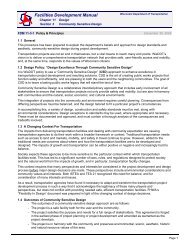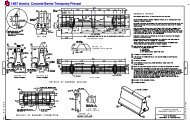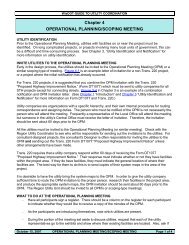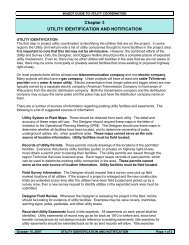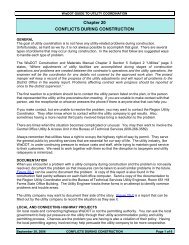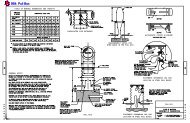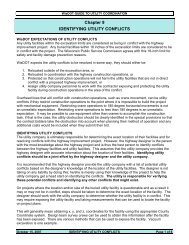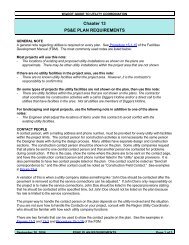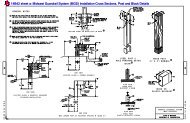SDD 14b32
SDD 14b32
SDD 14b32
Create successful ePaper yourself
Turn your PDF publications into a flip-book with our unique Google optimized e-Paper software.
14B32 sheet a: Concrete Barrier Single Slope-Standard, Median Retaining Wall, Anchorages
14B32 sheet b: Concrete Barrier Fixed Object Protection
14B32 sheet c: Concrete Barrier Single Slope Median Retaining Wall Anchorage Placement
14B32 sheet d: Concrete Barrier Single Slope Double Cold Joint Height Transition
Version 1 Standard Detail Drawing <strong>14b32</strong> (sheet a-d) June 11, 2010<br />
Concrete Barrier Single Slope<br />
References:<br />
Standard Spec 633<br />
FDM 11-45-2<br />
FHWA/CA/ESC-98/02 Vehicular Crash Tests of Slip-formed, Single Slope, Concrete Median Barrier<br />
FHWA Geometric and Safety Design Group Acceptance Letter BB-45<br />
2006 CALTRANS Standard Plan Drawings A76A-F<br />
Bid items associated with this drawing:<br />
Bid items for single slope barrier and associated transitions are encoded as follows:<br />
ITEM NUMBER DESCRIPTION UNIT<br />
204.0157 Removing Concrete Barrier ......................................................................................... LF<br />
603.1100 - 1199 Concrete Barrier Type S(height) .................................................................................. LF<br />
603.1200 - 1299 Concrete Barrier Type S(height) A .............................................................................. LF<br />
603.2100 - 2199 Concrete Barrier Fixed Object Protection Type S(height) ........................................... LF<br />
614.0200 Steel Thrie Beam Structure Approach ......................................................................... LF<br />
614.0700 Sand Barrel Array .................................................................................................. EACH<br />
614.0800 Crash Cushions Permanent ................................................................................... EACH<br />
614.0805 Crash Cushions Permanent Low Maintenance ..................................................... EACH<br />
614.0905 Crash Cushion Temporary ..................................................................................... EACH<br />
633.0500 Delineator Reflectors ............................................................................................. EACH<br />
633.1000 Delineator Brackets ............................................................................................... EACH<br />
690.0150 Sawing Asphalt ............................................................................................................ LF<br />
690.0250 Sawing Concrete .......................................................................................................... LF<br />
Standardized Special Provisions associated with this drawing:<br />
STSP NUMBER TITLE<br />
NONE<br />
Other <strong>SDD</strong>s associated with this drawing:<br />
<strong>SDD</strong> 14b20 Thrie Beam Structure Approaches<br />
<strong>SDD</strong> 14b33 Thrie Beam Anchorages<br />
<strong>SDD</strong> 14b34 Short Concrete Barrier Sections (Use for runs of less than 40')<br />
<strong>SDD</strong> 14b35 Single-Faced NJ to Single Slope Transitions
<strong>SDD</strong> 14b36 Single-Faced F to Single Slope Transitions<br />
<strong>SDD</strong> 14b37 Double-Faced NJ to Single Slope Transitions<br />
<strong>SDD</strong> 14b38 Double-Faced F to Single Slope Transitions<br />
<strong>SDD</strong> 14b39 Single Slope Barrier Height Transitions (Use when double cold joint is not feasible)<br />
<strong>SDD</strong> 14b40 Vertical Face to Single Slope Transitions<br />
<strong>SDD</strong> 14b41 Roadside Retaining Wall Barrier<br />
<strong>SDD</strong> 15a2 Delineator Post, Delineator Bracket, and Delineator<br />
Design Notes:<br />
The concrete barrier design requires the use of various transitions for height, and shape transitions. In certain locations<br />
(e.g. near fixed objects) may require the use of other specialized transitions. The concrete barrier details are designed<br />
to have a crashworthy shape, and are structurally designed to contain an impact load. The concrete barrier design is<br />
not structural protection for bridge substructures.<br />
Contact Person:<br />
Erik Emerson (608) 266-2842


