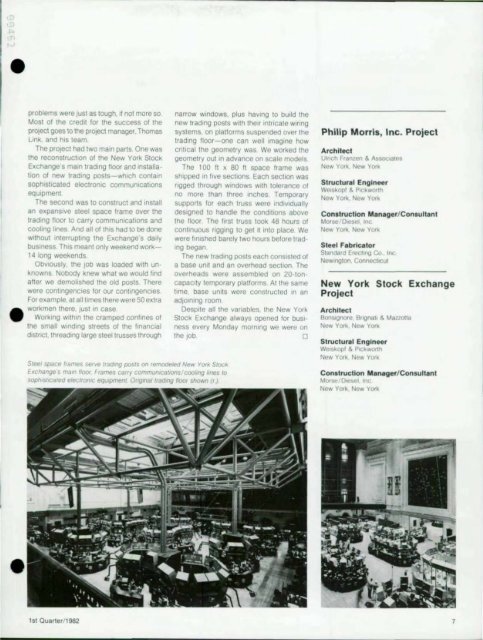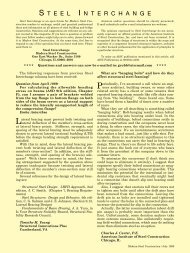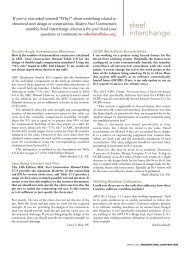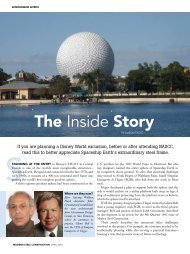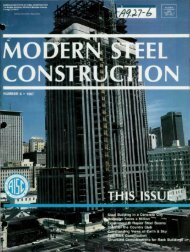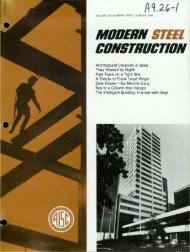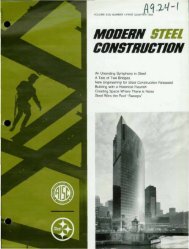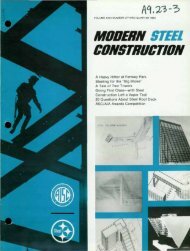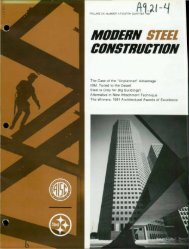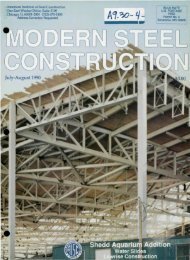Q1 - Modern Steel Construction
Q1 - Modern Steel Construction
Q1 - Modern Steel Construction
Create successful ePaper yourself
Turn your PDF publications into a flip-book with our unique Google optimized e-Paper software.
•<br />
•<br />
•<br />
problems were JUSI as tough. If not more so<br />
Most of the credll for the success of the<br />
prolect goes to the project manager. Thomas<br />
Link, and his learn<br />
The project had IWO main pans One was<br />
the reconstruction of the New York Stock<br />
Exchanges main Iradlng floor and Inslallatlon<br />
of new trading posts-which contain<br />
sophisticated electronic communications<br />
equipment<br />
The second was to construct and Install<br />
an expansive sleel space frame over the<br />
trading lloor to carry communications and<br />
cooling lines And all of this had to be done<br />
without Interrupting the Exchange's dally<br />
business This meant only weekend work-<br />
14 long weekends<br />
Obviously. the Job was loaded with unknowns<br />
Nobody knew what we would lind<br />
after we demolished the old posts There<br />
were contingencies for our contingencies<br />
For example. al all times there were 50 exIra<br />
workmen there. Just In case<br />
Working wllhln the cramped confines of<br />
Ihe small winding streets of the finanCial<br />
district. threading large steel trusses through<br />
<strong>Steel</strong> space 'rames serve trading posts on remodeled New YOlk Stock<br />
Exchange's mam I/OO( frames carry commumcallonslcoohng Imes /0<br />
sophistICated eleclronlC eqUipment Of/glnal /radmg flool shown (r )<br />
1 sl Ouarter/1982<br />
narrow windows. plus having to bUild Ihe<br />
new trading posts with thelf Inlncate wIfing<br />
systems. on platlorms suspended over the<br />
Iradlng lIoor -one can well Imagine how<br />
Crill cal the geometry was. We worked the<br />
geometry oul In advance on scale models<br />
The 100 It x 80 It space frame was<br />
shipped In five sections Each seClion was<br />
rigged through Windows With tolerance of<br />
no more than three Inches Temporary<br />
supports for each truss were IndiVidually<br />
deSigned to handle the conditions above<br />
the floor The first truss took 48 hours oj<br />
continuous rigging to get It Into place We<br />
were finished barely two hours before trad<br />
Ing began<br />
The new trading posts oach conSisted of<br />
a base unit and an overhead seclton The<br />
overheads were assembled on 20·lon<br />
capacity temporary platJorms At the same<br />
lime. base units were constructed In an<br />
adlolnlng room<br />
Despite all the variables. the New York<br />
Stock Exchange always opened for bUSIness<br />
every Monday morning we were on<br />
the Job 0<br />
Philip Morris, Inc_ Project<br />
Architect<br />
Ulrich Franzen & ASSOCiates<br />
New York New York<br />
Structural Engineer<br />
Welskopl & PICkWOrih<br />
New YOrk. New York<br />
<strong>Construction</strong> Manager/Consultant<br />
Morse Dtesel Inc<br />
New YOrk New York<br />
Sleel Fabricator<br />
Standard Erecllng Co Inc<br />
Newington. ConnectICut<br />
New York Stock Exchange<br />
Project<br />
Architect<br />
BonSignore, Bngnau & Mallona<br />
New York. New York<br />
Structural Engineer<br />
WeiSkopf & PICkworth<br />
New York New York<br />
<strong>Construction</strong> Manager/ Consultant<br />
Morso/Dlesel Inc<br />
New York. New YQfk<br />
7


