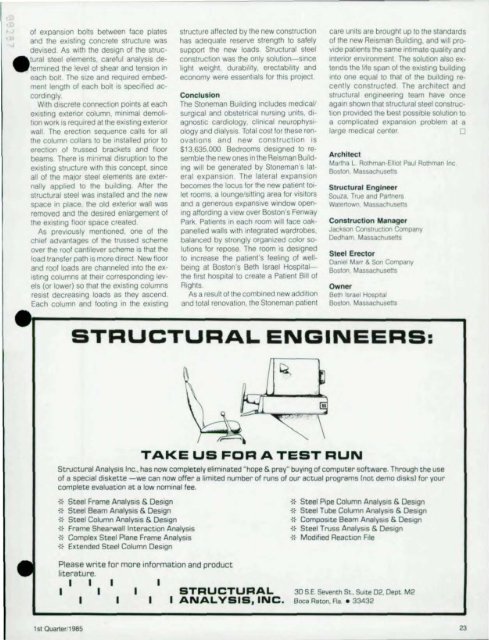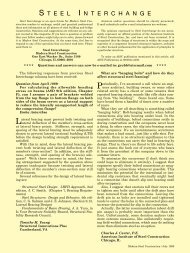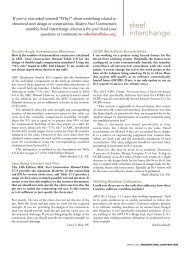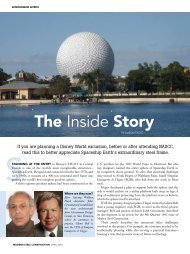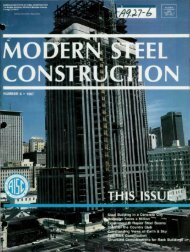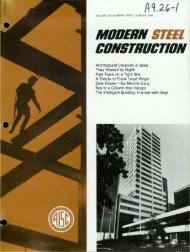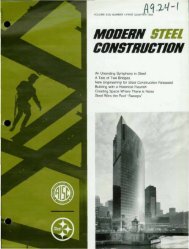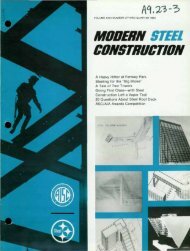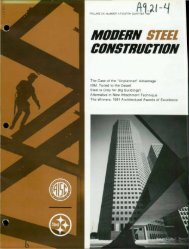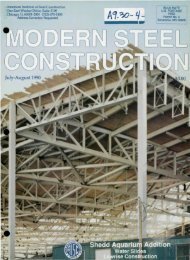Q1 - Modern Steel Construction
Q1 - Modern Steel Construction
Q1 - Modern Steel Construction
Create successful ePaper yourself
Turn your PDF publications into a flip-book with our unique Google optimized e-Paper software.
of expansion bolls between face plates<br />
and the eXisting concrete structure was<br />
devised As with the design of the strucetural<br />
steel elements. careful analysIs determined<br />
the level 01 shear and tenSion In<br />
each boll The size and required embedment<br />
length of each boll IS specilled accordingly<br />
With discrete connection pOints at each<br />
eXlsllng exterior column, minimal demolition<br />
work IS reqUIted at the eXlstmg exterior<br />
wall The erection sequence calls for all<br />
the column collars to be Installed prior to<br />
erection of trussed brackets and lloor<br />
beams There IS mlnlmat disruption to the<br />
eXisting structure With thiS concept, Since<br />
all of the major steel elements are externally<br />
applied to the bUilding After the<br />
structural steel was Installed and the new<br />
space In place. the old exterior wall was<br />
removed and the deSired enlargement of<br />
the eXisting lloor space created<br />
As previously mentioned, one of the<br />
chief advantages of the trussed scheme<br />
over the roof cantilever scheme IS that the<br />
load transfer path IS more direct New lloor<br />
and roof loads are channeled Into the ex<br />
Isting columns at their correspendlng levels<br />
(or lower) so that the eXisting columns<br />
resist decreaSing loads as they ascend.<br />
Each column and fOOling In the eXisting<br />
structure affected by the new construction<br />
has adequate reserve strength to safely<br />
suppert Ihe new loads Siruciural steel<br />
construction was the only solution-Since<br />
light weight, durablhty, erectablhty and<br />
economy were essenllals for thiS project<br />
Conclusion<br />
The Stoneman BUilding Includes medlcall<br />
surgical and obstetrlcat nursing umts, diagnostic<br />
cardiology, clinical neurophYSIology<br />
and dialYSIS Total cost lor these renovations<br />
and new construction IS<br />
$13,635,000 Bedrooms deSigned to resembte<br />
the new ones In the Reisman Build<br />
Ing Will be generated by Stoneman's lateral<br />
expansion The lateral expansion<br />
becomes the locus for the new pallent tOIlet<br />
rooms, a loungel sllllng area for VIsitors<br />
and a generous expansive Window open<br />
Ing affording a view over Boston's Fenway<br />
Park. Pallents In each room Will lace oakpanelled<br />
walls With Integrated ward robes,<br />
balanced by strongly organized color sclutlons<br />
lor repese The room IS deSigned<br />
to increase the patient's feeling of wellbeing<br />
at Boston's Beth Israel Hospital<br />
the first hospital to create a Patient Bill of<br />
Rights.<br />
As a result 01 the combined new addition<br />
and total renovallon, Ihe Stoneman pallent<br />
care uOlis are brought up to the standards<br />
of Ihe new Reisman BUilding, and Will pro<br />
Vide patlenls Ihe same Inllmale quality and<br />
Intenor enVIronment The solution also extends<br />
the life span of the eXisting bUilding<br />
Into one equal to that of the bUlldmg recently<br />
constructed The architect and<br />
structural engineering team have once<br />
again shOwn Ihat structural steel construction<br />
prOVided the best pesslble solution to<br />
a complicated expanSion problem al a<br />
large medical center 0<br />
Architect<br />
Martha L Rothman-Elliot Paul Rothman Inc<br />
BoSlon. Massachusetts<br />
Structural Engineer<br />
Souza, True and Partners<br />
Watertown , Massachusetts<br />
<strong>Construction</strong> Manager<br />
Jackson <strong>Construction</strong> Company<br />
Dedham. Massachusetts<br />
Steet Erector<br />
Daniel Marr & Son Company<br />
Boston. Massachusetts<br />
Owner<br />
Bem Israel Hospnat<br />
Boston. Massachusetts<br />
STRUCTURAL ENGINEERS:<br />
TAKE US FOR A TEST RUN<br />
Structural AnalySIS Inc" has now completely eliminated "hope & pray" bUYing of computer software. Through the use<br />
of a speCial diskette -we can now offer a limited number of runs of our actual programs (not demo disks) for your<br />
complete evaluation at a low nominal fee ,<br />
,< <strong>Steel</strong> Frame Analysis & DeSign<br />
,< <strong>Steel</strong> Beam AnalYSIS & DeSign<br />
,:- <strong>Steel</strong> Cotumn AnalYSIS & Design<br />
-:< Frame Shearwall Interaction Analysis<br />
{< Complex <strong>Steel</strong> Plane Frame AnalYSIS<br />
-::- Extended <strong>Steel</strong> Column DeSign<br />
Please write for more information and product<br />
literature,<br />
I I<br />
1st Ouanar 1985<br />
STRUCTURAL<br />
ANAL VSIS, INC.<br />
{< <strong>Steel</strong> Pipe Column AnalYSIS & DeSign<br />
-:< <strong>Steel</strong> Tube Column AnalYSIS & DeSign<br />
-:< Composite 8eam Anatysls & DeSign<br />
{< <strong>Steel</strong> Truss AnalYSIS & DeSign<br />
{:- Modified React ion File<br />
3D S E Seventh St , SUite 02, Dept M2<br />
Boca Raton, Fta, • 33432<br />
23


